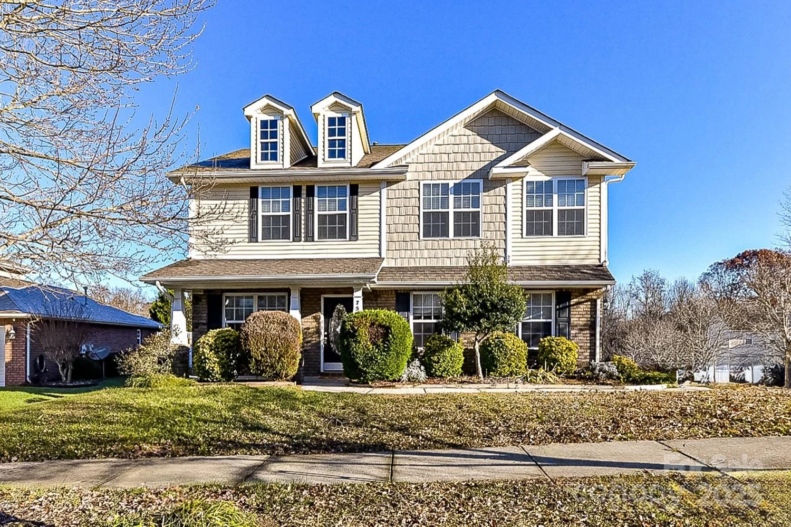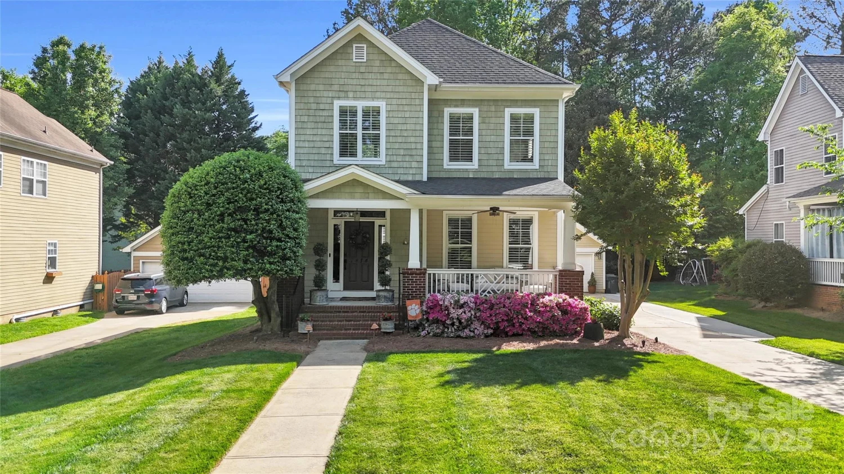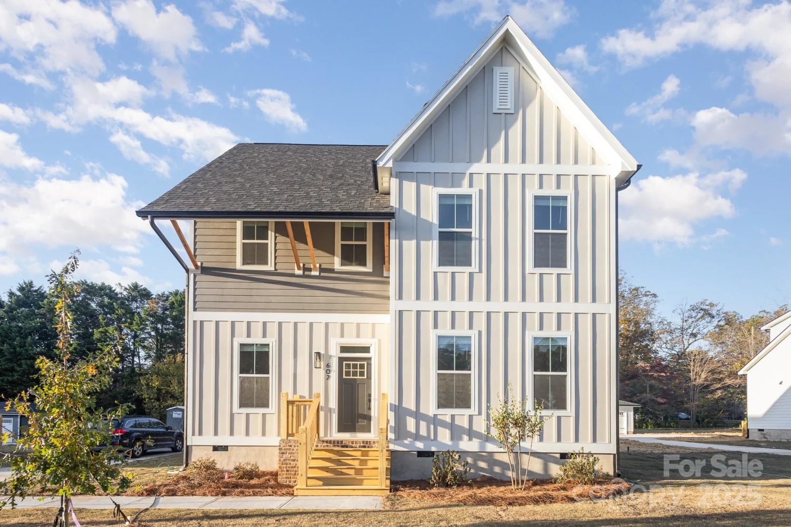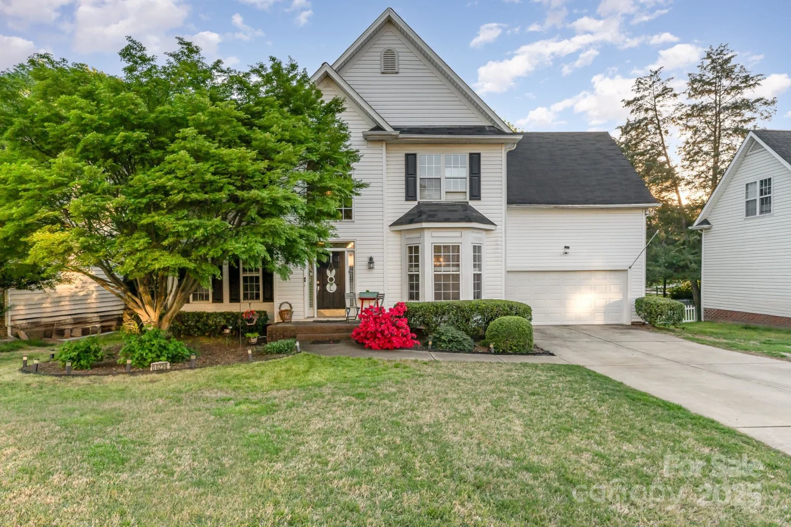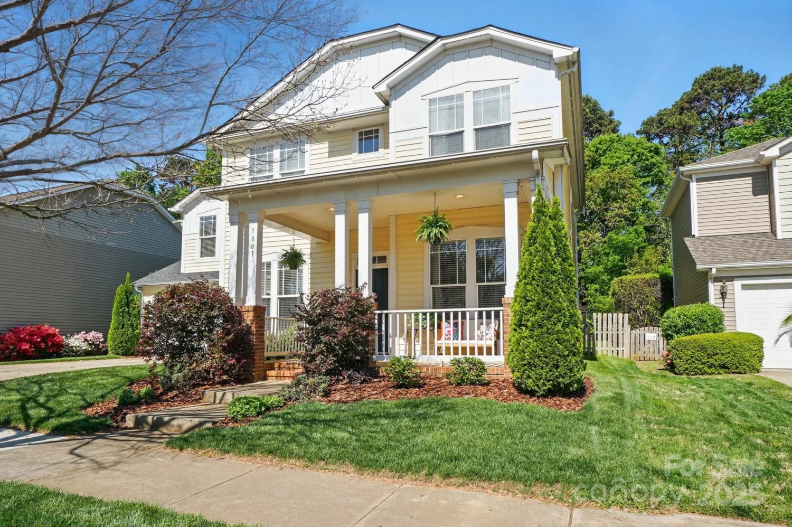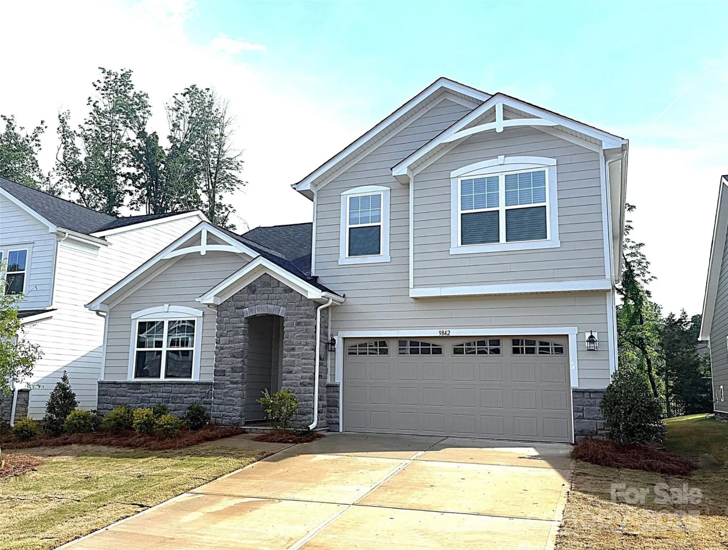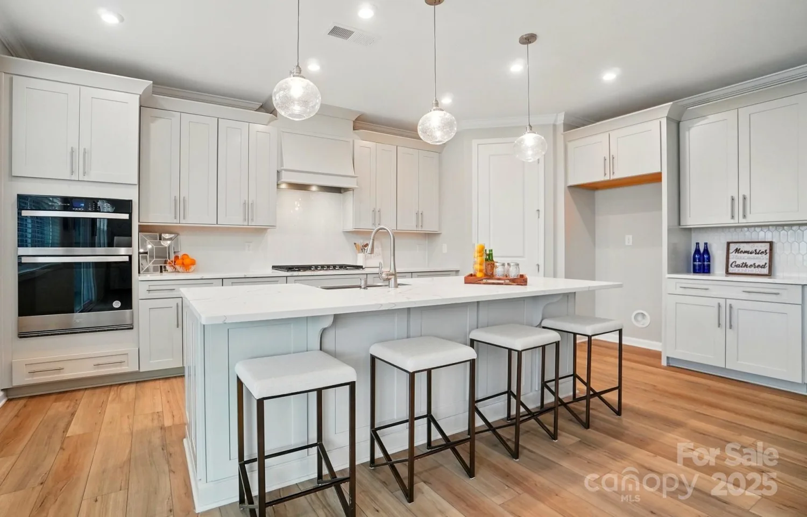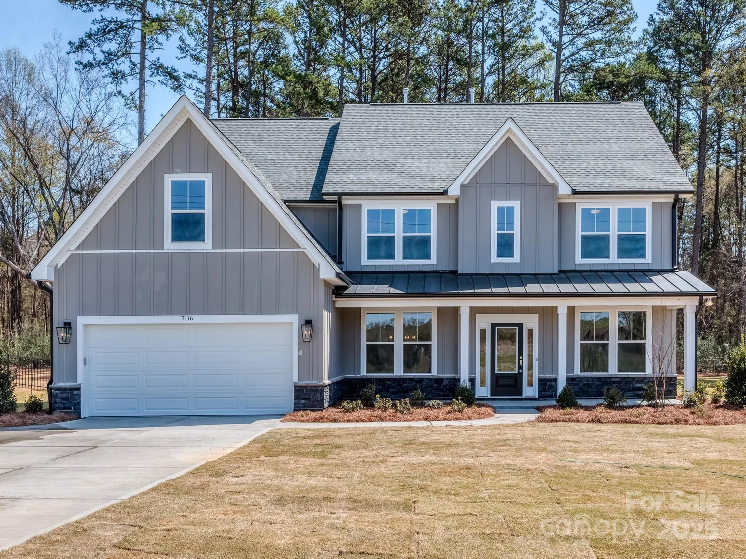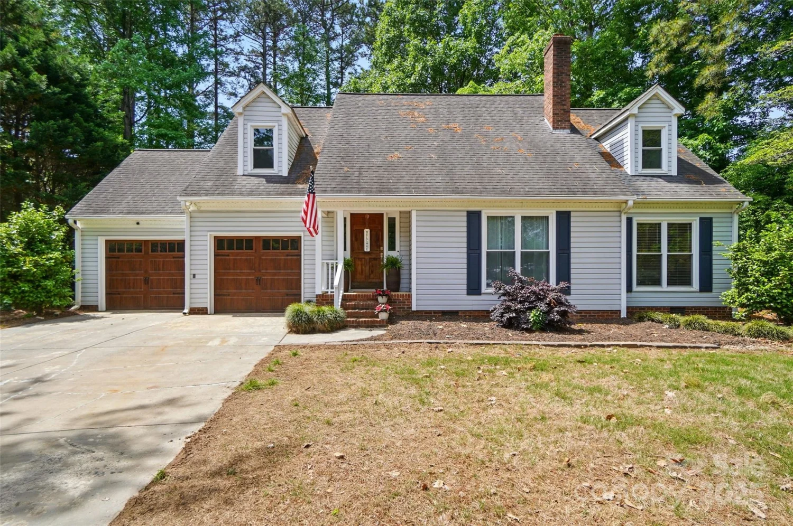11317 trailside road nwHuntersville, NC 28078
11317 trailside road nwHuntersville, NC 28078
Description
Wow what a gorgeous home in Skybrook North! This wonderful floor plan is made even better by the current owner! This is the Popular Augusta plan with luxury upgrades including 5" Hardwood floors throughout downstairs, heavy two piece trim, beautiful upgraded fireplace surround and mantle with custom details! Entertainer's gourmet kitchen with Lillian White Cabinets, double wall oven, large island, gas cook-top, granite counter tops, a huge pantry and a butler's pantry! Spacious Master suite with trey ceiling, niche bump out for office or sitting area and luxurious Master bathroom with oversized shower and cozy bath area and HUGE walk-in closet with all new closet organization including amazing built-ins. Large 4th bedroom/bonus room. Great fenced back yard with extended patio and entertaining area. Garage has additional storage area at back of garage and tons of attic storage as well. Lot backs up to wooded area for a nice feeling of privacy.
Property Details for 11317 Trailside Road NW
- Subdivision ComplexSkybrook North Villages
- Architectural StyleTraditional
- Num Of Garage Spaces2
- Parking FeaturesDriveway, Attached Garage, Garage Faces Front
- Property AttachedNo
LISTING UPDATED:
- StatusActive
- MLS #CAR4219592
- Days on Site79
- HOA Fees$410 / year
- MLS TypeResidential
- Year Built2018
- CountryMecklenburg
Location
Listing Courtesy of EXP Realty LLC - Heather Littrell
LISTING UPDATED:
- StatusActive
- MLS #CAR4219592
- Days on Site79
- HOA Fees$410 / year
- MLS TypeResidential
- Year Built2018
- CountryMecklenburg
Building Information for 11317 Trailside Road NW
- StoriesTwo
- Year Built2018
- Lot Size0.0000 Acres
Payment Calculator
Term
Interest
Home Price
Down Payment
The Payment Calculator is for illustrative purposes only. Read More
Property Information for 11317 Trailside Road NW
Summary
Location and General Information
- Directions: So convenient to everything!
- Coordinates: 35.43503,-80.76296
School Information
- Elementary School: Blythe
- Middle School: J.M. Alexander
- High School: North Mecklenburg
Taxes and HOA Information
- Parcel Number: 011-301-26
- Tax Legal Description: L11 M62-574
Virtual Tour
Parking
- Open Parking: No
Interior and Exterior Features
Interior Features
- Cooling: Central Air
- Heating: Central, Heat Pump
- Appliances: Bar Fridge, Dishwasher, Disposal, Double Oven, Gas Cooktop, Gas Water Heater, Microwave
- Fireplace Features: Gas Log, Great Room
- Flooring: Carpet, Hardwood, Tile
- Interior Features: Attic Stairs Pulldown, Built-in Features, Cable Prewire, Kitchen Island, Open Floorplan, Pantry, Walk-In Closet(s), Walk-In Pantry
- Levels/Stories: Two
- Window Features: Insulated Window(s)
- Foundation: Slab
- Total Half Baths: 1
- Bathrooms Total Integer: 3
Exterior Features
- Construction Materials: Fiber Cement
- Fencing: Back Yard, Fenced, Full
- Patio And Porch Features: Front Porch, Patio, Rear Porch
- Pool Features: None
- Road Surface Type: Concrete, Paved
- Roof Type: Shingle
- Security Features: Carbon Monoxide Detector(s), Smoke Detector(s)
- Laundry Features: Laundry Room, Upper Level
- Pool Private: No
Property
Utilities
- Sewer: Public Sewer
- Utilities: Cable Available, Cable Connected, Natural Gas, Underground Power Lines, Underground Utilities
- Water Source: City
Property and Assessments
- Home Warranty: No
Green Features
Lot Information
- Above Grade Finished Area: 2914
Rental
Rent Information
- Land Lease: No
Public Records for 11317 Trailside Road NW
Home Facts
- Beds4
- Baths2
- Above Grade Finished2,914 SqFt
- StoriesTwo
- Lot Size0.0000 Acres
- StyleSingle Family Residence
- Year Built2018
- APN011-301-26
- CountyMecklenburg
- ZoningRES






