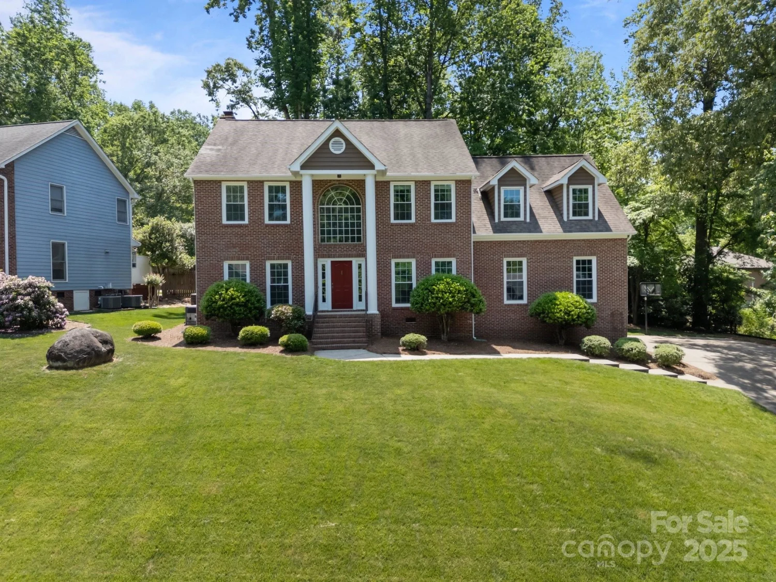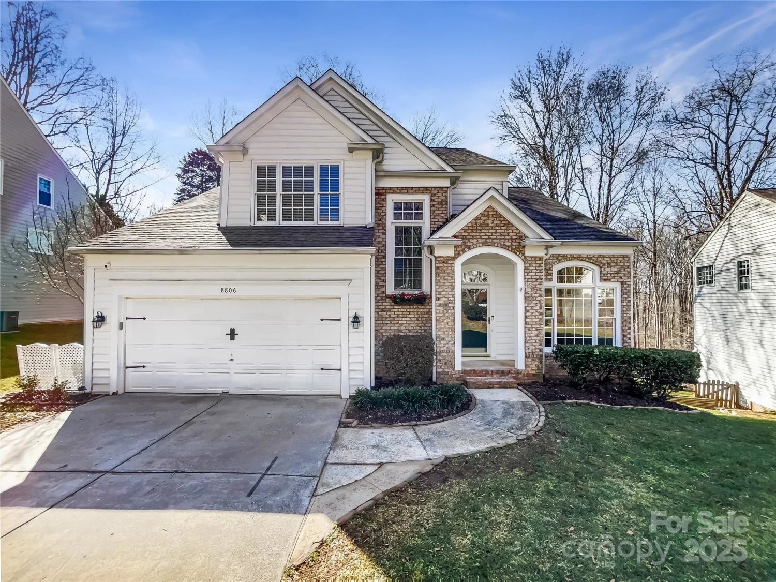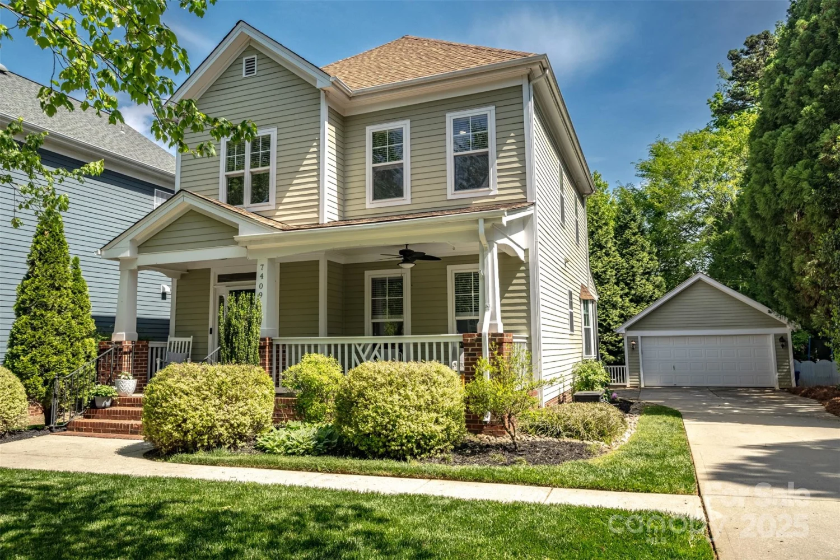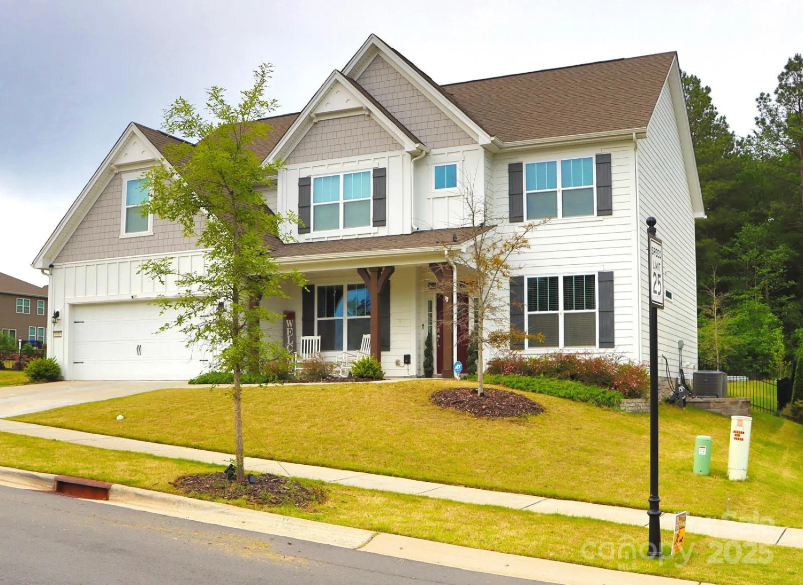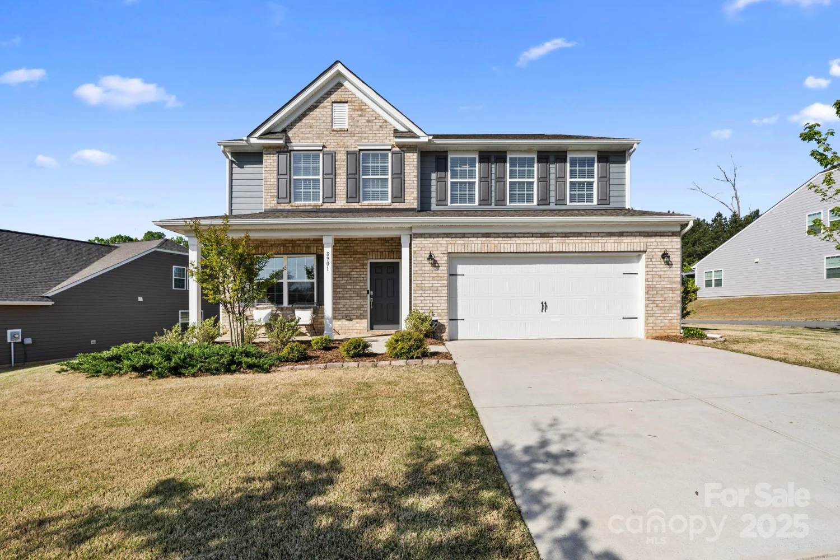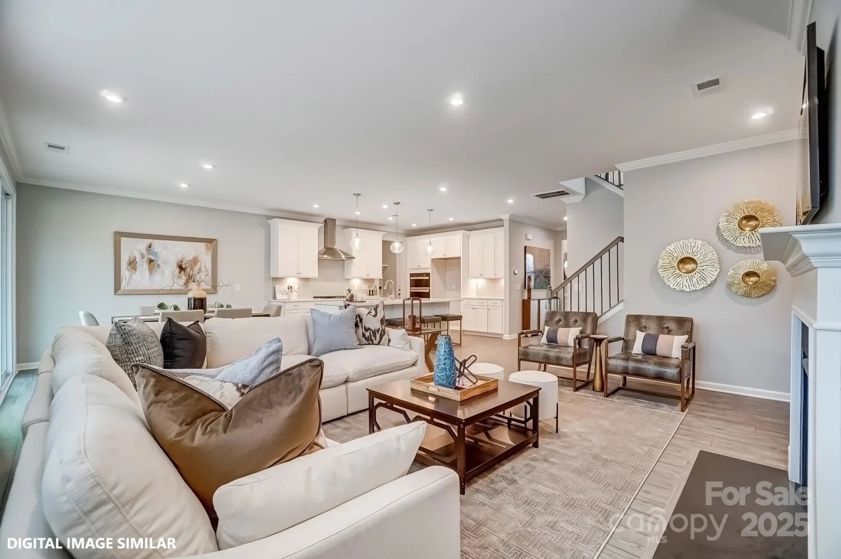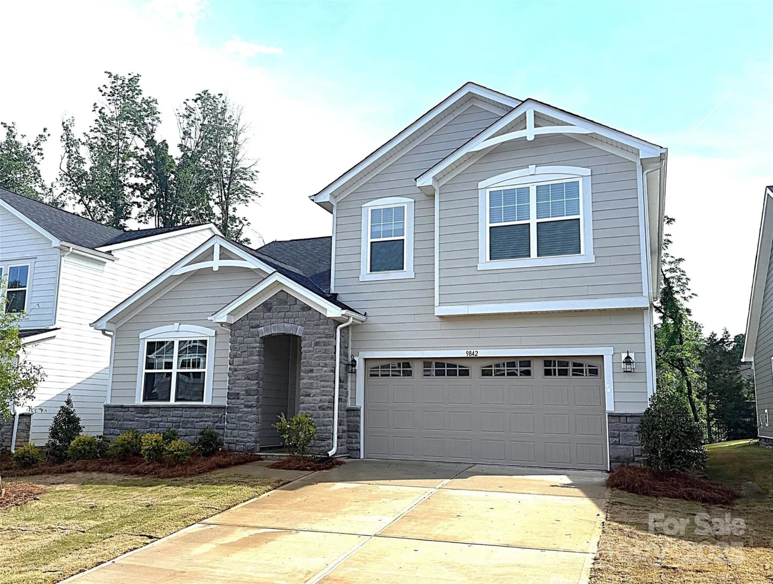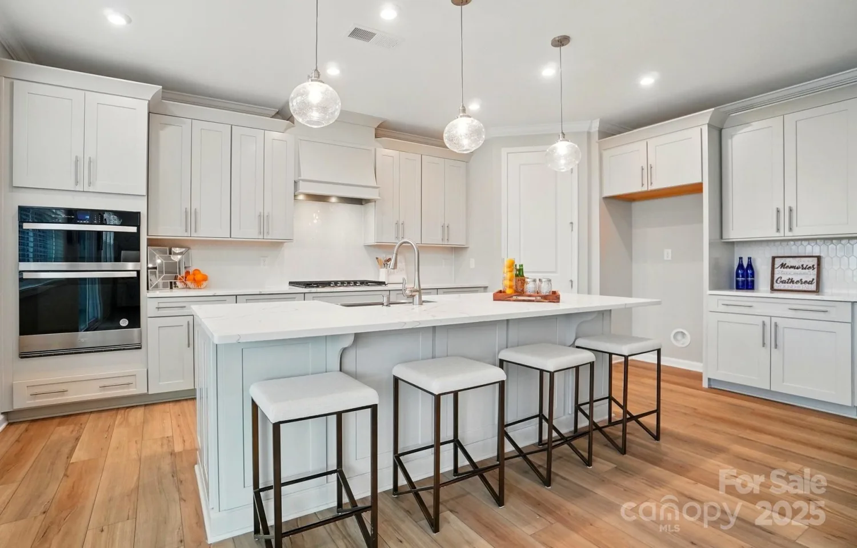7313 glenroe driveHuntersville, NC 28078
7313 glenroe driveHuntersville, NC 28078
Description
Thoughtfully upgraded beyond the builder’s best selections, this 5-bed, 4-bath home in sought-after Farrington subdivision blends sophistication & comfort. Elegant crown molding, fully encased windows, custom closets, & designer light fixtures add character throughout. The gourmet kitchen stuns w/Calcutta countertops, a sleek porcelain farmhouse sink, top-tier cabinetry, gas range, double ovens, tile backsplash & SS appliances. Rich hardwoods, upgraded bath tile & wrought-iron stair spindles elevate the space, while a primary suite bump-out offers extra room to unwind. Additional upgrades include a tankless water heater, tinted windows in the den, primary suite & breakfast area for privacy & efficiency, while a stone fireplace w/custom built-ins anchor the cozy den. Outside, enjoy a fenced backyard lined w/privacy trees, stone landscaping, custom paver patio w/fire pit & added irrigation system that ensures a lush landscape. This isn’t just a house—it’s a lifestyle upgrade!
Property Details for 7313 Glenroe Drive
- Subdivision ComplexFarrington
- Architectural StyleTraditional
- ExteriorFire Pit, In-Ground Irrigation
- Num Of Garage Spaces2
- Parking FeaturesDriveway, Attached Garage, Garage Faces Front
- Property AttachedNo
LISTING UPDATED:
- StatusActive Under Contract
- MLS #CAR4239222
- Days on Site21
- HOA Fees$247 / month
- MLS TypeResidential
- Year Built2022
- CountryMecklenburg
Location
Listing Courtesy of NorthGroup Real Estate LLC - Jessica Sanders
LISTING UPDATED:
- StatusActive Under Contract
- MLS #CAR4239222
- Days on Site21
- HOA Fees$247 / month
- MLS TypeResidential
- Year Built2022
- CountryMecklenburg
Building Information for 7313 Glenroe Drive
- StoriesTwo
- Year Built2022
- Lot Size0.0000 Acres
Payment Calculator
Term
Interest
Home Price
Down Payment
The Payment Calculator is for illustrative purposes only. Read More
Property Information for 7313 Glenroe Drive
Summary
Location and General Information
- Coordinates: 35.384684,-80.903195
School Information
- Elementary School: Barnette
- Middle School: Francis Bradley
- High School: Hopewell
Taxes and HOA Information
- Parcel Number: 015-133-38
- Tax Legal Description: L100 M69-41
Virtual Tour
Parking
- Open Parking: No
Interior and Exterior Features
Interior Features
- Cooling: Ceiling Fan(s), Central Air
- Heating: Central, Heat Pump
- Appliances: Dishwasher, Disposal, Double Oven, Electric Oven, Gas Range, Microwave, Refrigerator with Ice Maker, Tankless Water Heater, Washer/Dryer
- Fireplace Features: Den
- Flooring: Carpet, Tile, Wood
- Interior Features: Attic Other, Built-in Features, Drop Zone, Entrance Foyer, Garden Tub, Kitchen Island, Open Floorplan, Pantry, Split Bedroom, Walk-In Closet(s)
- Levels/Stories: Two
- Window Features: Insulated Window(s)
- Foundation: Slab
- Bathrooms Total Integer: 4
Exterior Features
- Construction Materials: Fiber Cement, Hardboard Siding, Stone
- Fencing: Back Yard, Fenced
- Patio And Porch Features: Front Porch, Patio, Rear Porch
- Pool Features: None
- Road Surface Type: Concrete, Paved
- Roof Type: Shingle
- Security Features: Carbon Monoxide Detector(s), Smoke Detector(s)
- Laundry Features: Laundry Room, Main Level, Sink
- Pool Private: No
Property
Utilities
- Sewer: Public Sewer
- Utilities: Cable Available, Electricity Connected, Natural Gas
- Water Source: City
Property and Assessments
- Home Warranty: No
Green Features
Lot Information
- Above Grade Finished Area: 3664
- Lot Features: Level
Rental
Rent Information
- Land Lease: No
Public Records for 7313 Glenroe Drive
Home Facts
- Beds5
- Baths4
- Above Grade Finished3,664 SqFt
- StoriesTwo
- Lot Size0.0000 Acres
- StyleSingle Family Residence
- Year Built2022
- APN015-133-38
- CountyMecklenburg


