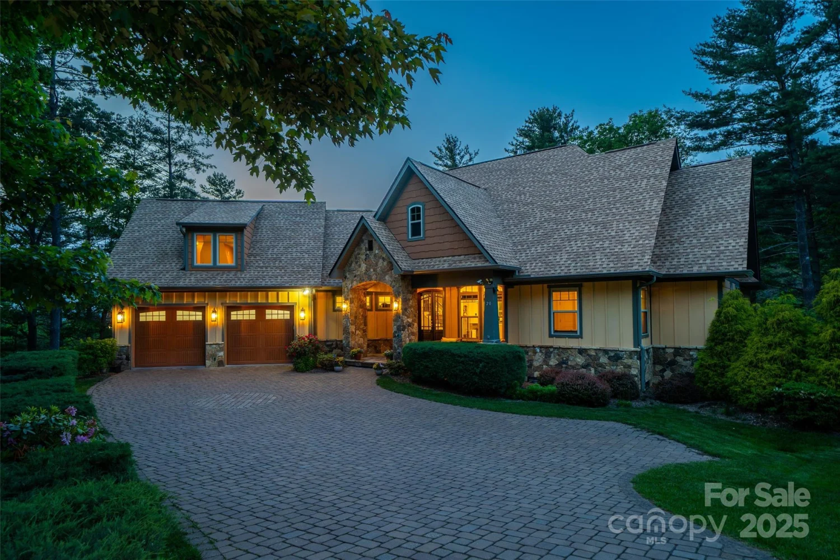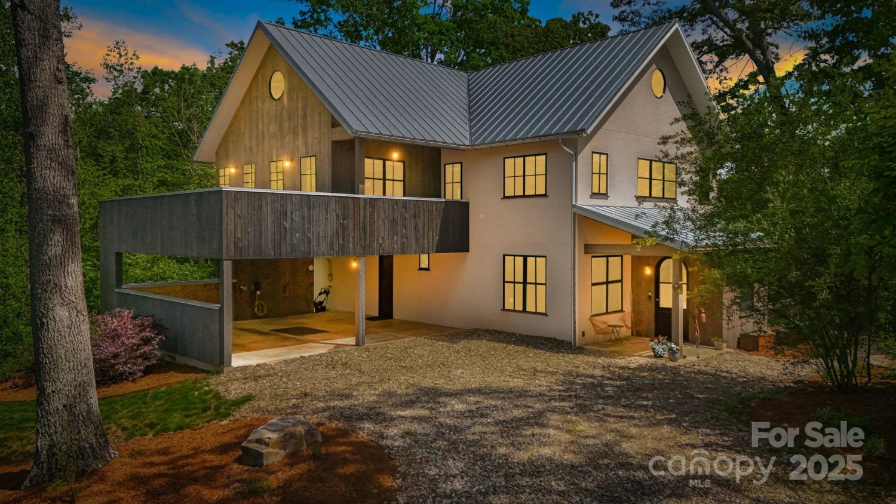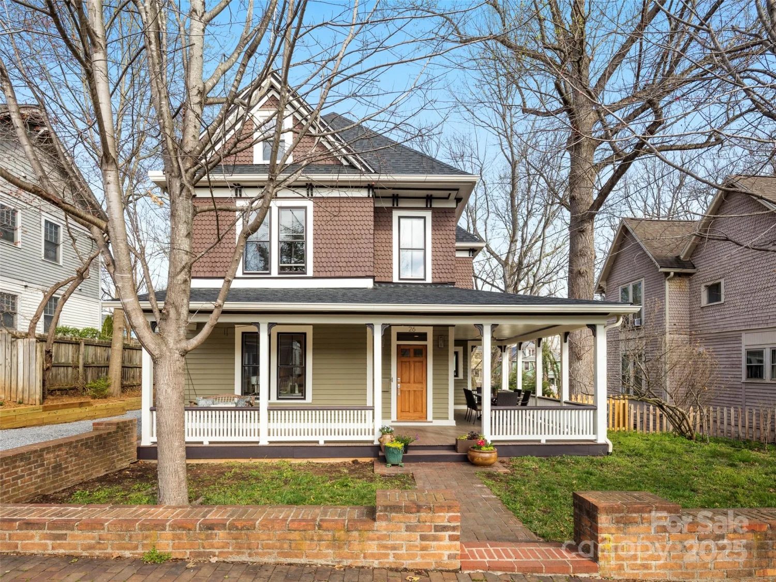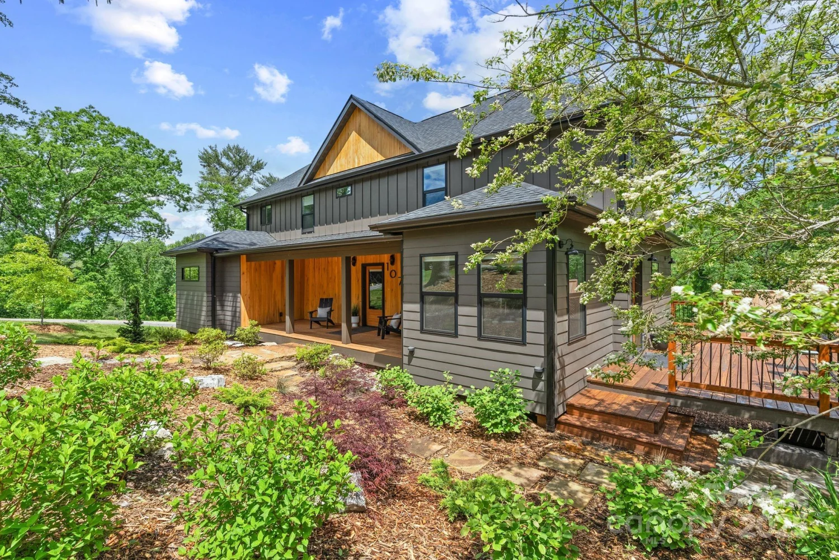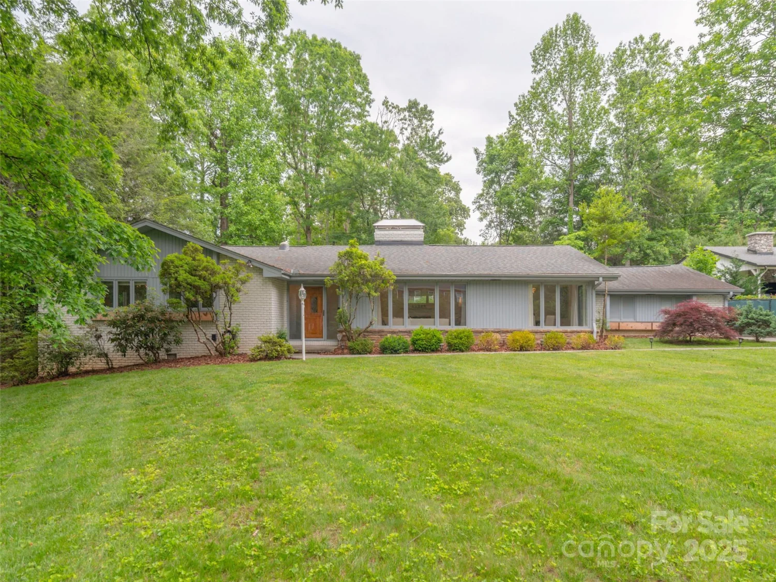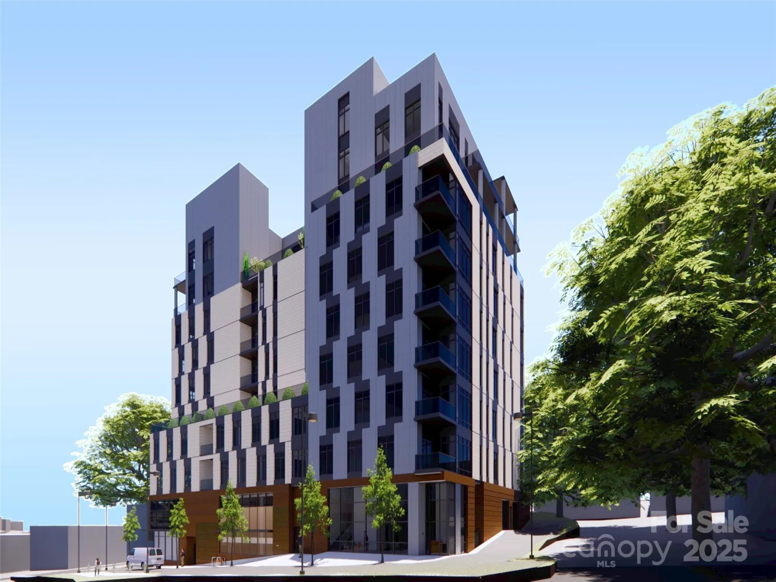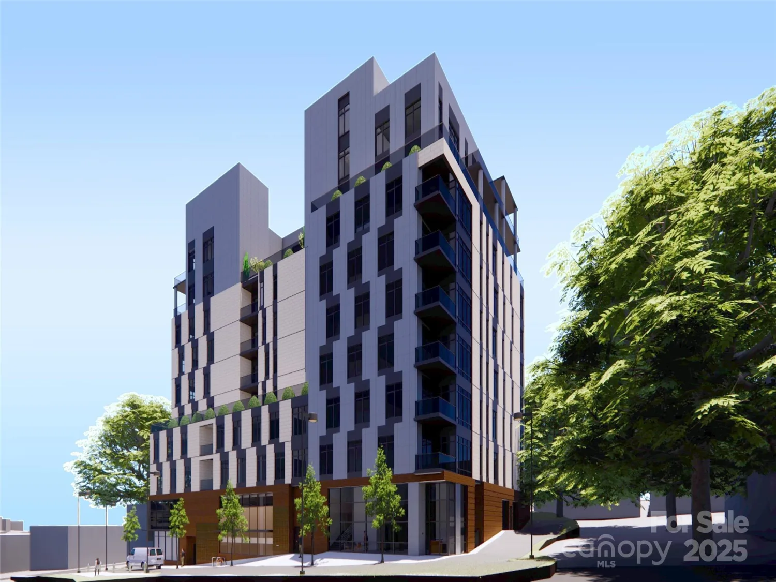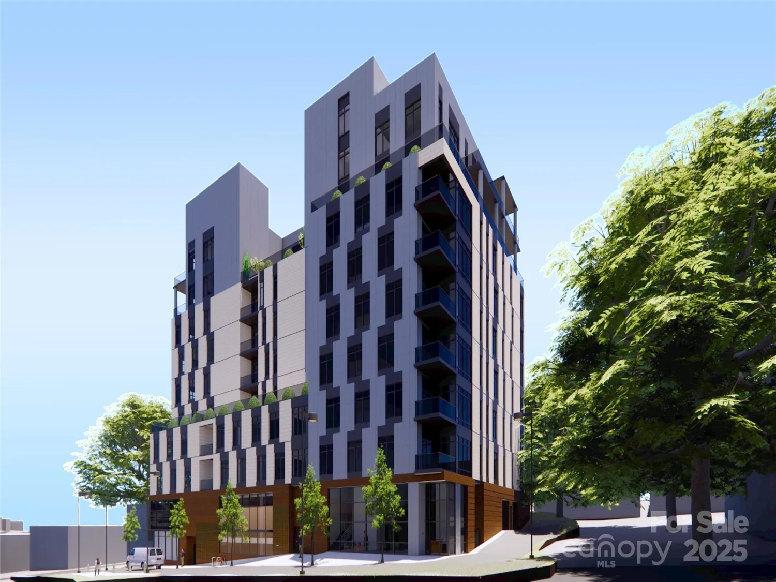161 church street 503Asheville, NC 28801
161 church street 503Asheville, NC 28801
Description
Introducing The Churchill—Asheville’s first ultra-luxury, amenity-rich condominium community. This 43-residence building blends timeless architecture, curated interiors, and resort-style features in a premier downtown location. Residence 503 offers 2 bedrooms, 1,242 sq ft, expansive windows, elevated finishes throughout, and an east-facing 776 sq ft private terrace for soaking up sunrise views and the evening cityscape . Enjoy two rooftop experiences: the 9th floor Sunrise Garden Terrace with mountain views, and the rooftop Sunset Owners Lounge with fire pit seating and sweeping panoramic views of the Blue Ridge Mountains. Amenities include concierge service, grand lobby, fitness center, game room, dog walk, high-speed elevators, noise abatement construction, and secured parking/storage assigned by reservation order. Construction begins January 2026 with delivery in 20 months. Reserve now with a $20,000 refundable deposit. The Churchill redefines luxury in the heart of Asheville.
Property Details for 161 Church Street 503
- Subdivision ComplexChurchill
- Architectural StyleContemporary
- ExteriorElevator, Fire Pit, Rooftop Terrace, Storage, Other - See Remarks
- Num Of Garage Spaces1
- Parking FeaturesAssigned, Attached Garage, Parking Space(s)
- Property AttachedNo
LISTING UPDATED:
- StatusActive
- MLS #CAR4263178
- Days on Site1
- MLS TypeResidential
- Year Built2026
- CountryBuncombe
LISTING UPDATED:
- StatusActive
- MLS #CAR4263178
- Days on Site1
- MLS TypeResidential
- Year Built2026
- CountryBuncombe
Building Information for 161 Church Street 503
- Stories5 Story or more
- Year Built2026
- Lot Size0.0000 Acres
Payment Calculator
Term
Interest
Home Price
Down Payment
The Payment Calculator is for illustrative purposes only. Read More
Property Information for 161 Church Street 503
Summary
Location and General Information
- Community Features: Clubhouse, Concierge, Elevator, Fitness Center, Game Court, Rooftop Terrace, Sidewalks, Street Lights
- Directions: Downtown Asheville, South Slope. Call listing agent for location details.
- View: City, Mountain(s)
- Coordinates: 35.589615,-82.552597
School Information
- Elementary School: Asheville
- Middle School: Asheville
- High School: Asheville
Taxes and HOA Information
- Parcel Number: portion of 964838957000000
- Tax Legal Description: Deed Date:12/29/2017 Deed:5625-0630 SubDiv:RAVENSCROFT Lot:12 1/2 13 & 13 1/2 Plat:0002-0076
Virtual Tour
Parking
- Open Parking: No
Interior and Exterior Features
Interior Features
- Cooling: Heat Pump
- Heating: Heat Pump, Radiant Floor
- Appliances: Dishwasher, Refrigerator, Washer
- Basement: Other
- Fireplace Features: Gas, Other - See Remarks
- Flooring: Tile, Wood
- Interior Features: Kitchen Island, Open Floorplan, Storage, Walk-In Closet(s), Other - See Remarks
- Levels/Stories: 5 Story or more
- Foundation: Basement
- Bathrooms Total Integer: 2
Exterior Features
- Construction Materials: Brick Full, Metal
- Patio And Porch Features: Balcony, Covered
- Pool Features: None
- Road Surface Type: Concrete, Paved
- Roof Type: Flat
- Laundry Features: In Unit, Laundry Closet
- Pool Private: No
Property
Utilities
- Sewer: Public Sewer
- Water Source: City
Property and Assessments
- Home Warranty: No
Green Features
Lot Information
- Above Grade Finished Area: 1242
- Lot Features: Views
Multi Family
- # Of Units In Community: 503
Rental
Rent Information
- Land Lease: No
Public Records for 161 Church Street 503
Home Facts
- Beds2
- Baths2
- Above Grade Finished1,242 SqFt
- Stories5 Story or more
- Lot Size0.0000 Acres
- StyleCondominium
- Year Built2026
- APNportion of 964838957000000
- CountyBuncombe


