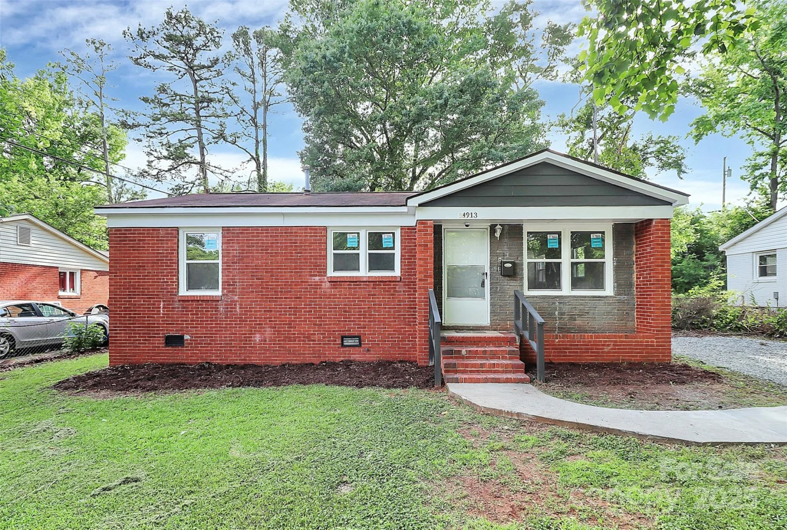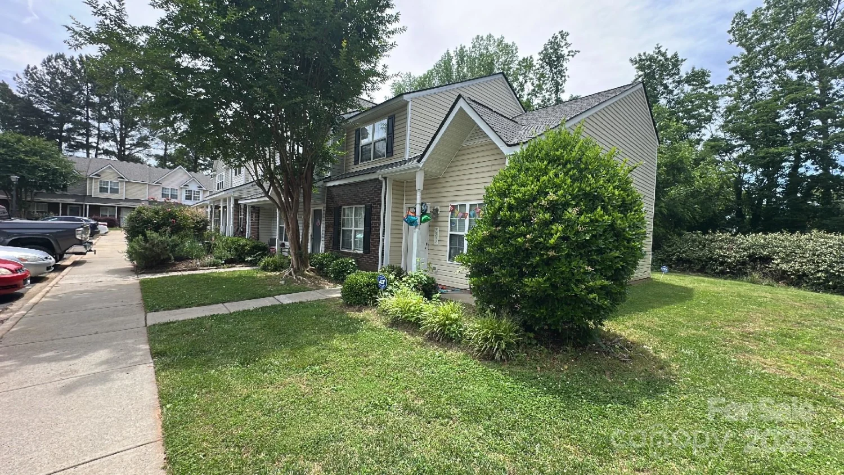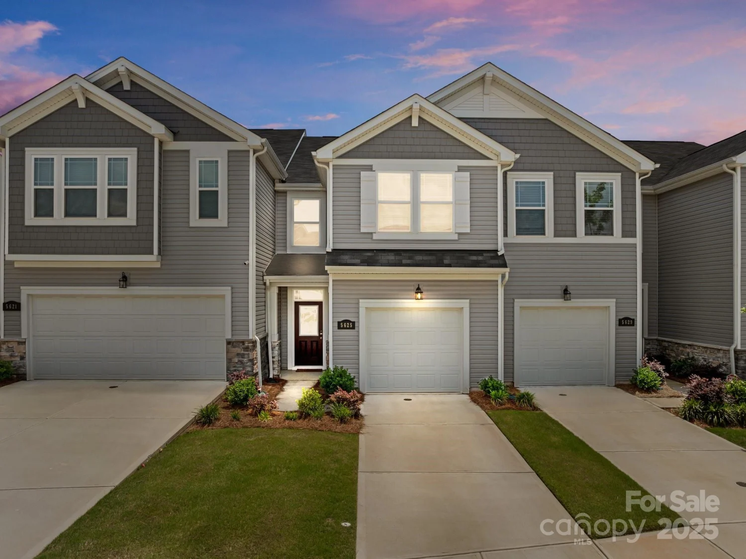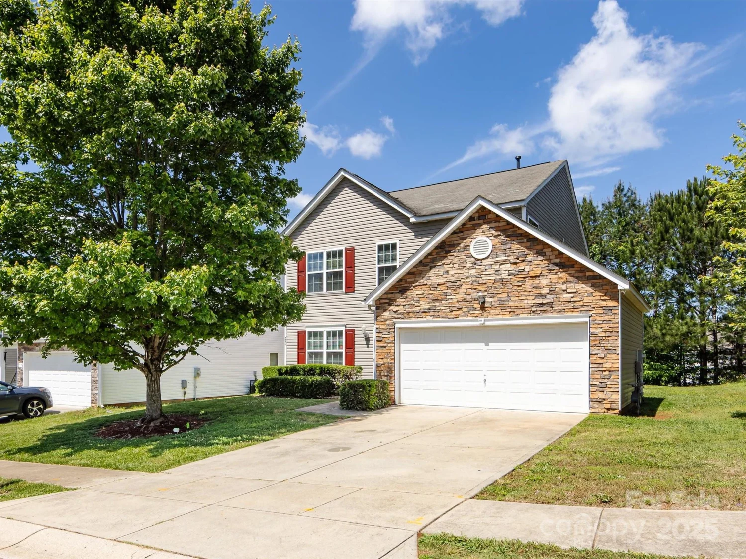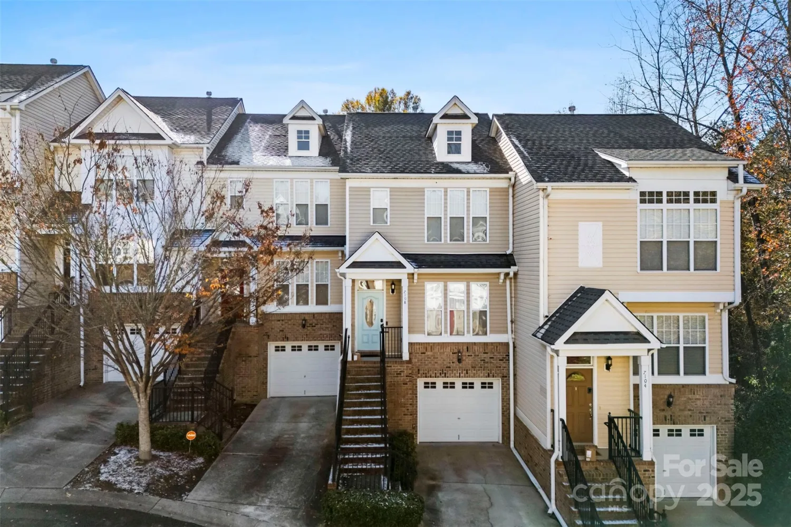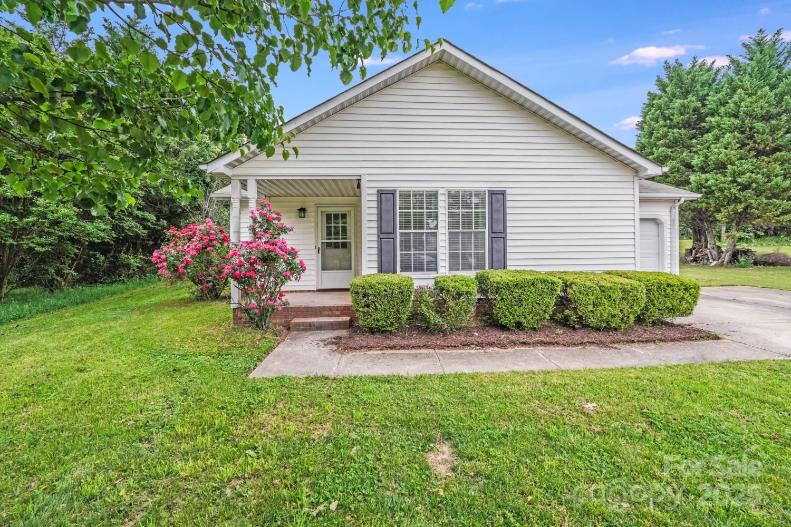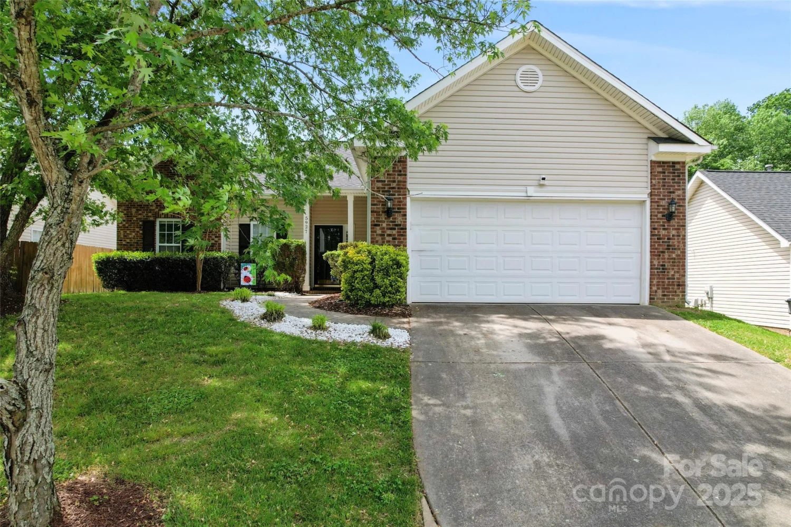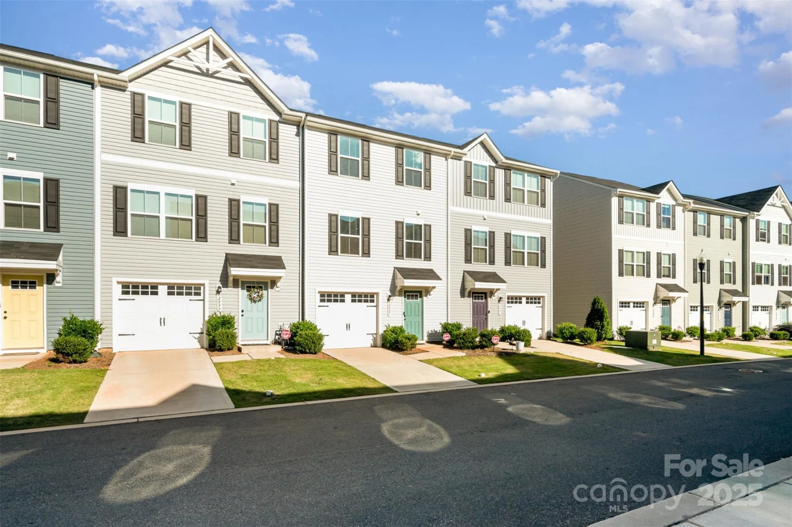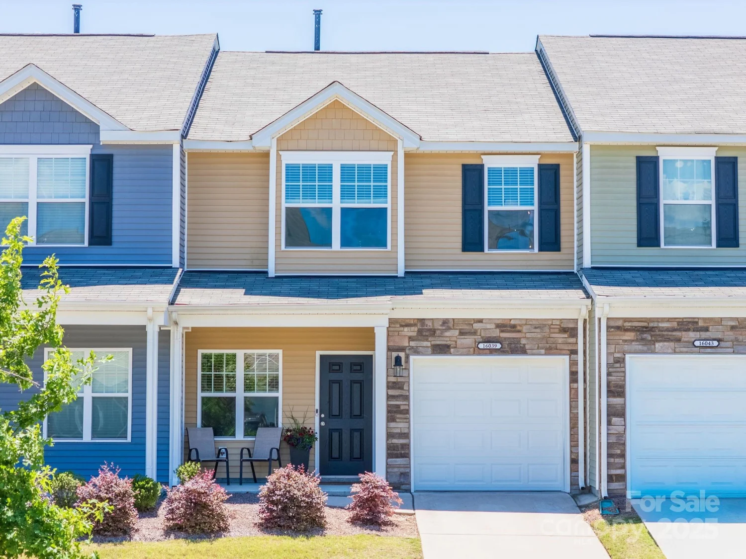2533 stockbridge driveCharlotte, NC 28210
2533 stockbridge driveCharlotte, NC 28210
Description
Model perfect one level first floor condominium located in the heart of Charlotte close to South Park. Beautiful unit has been significantly updated and overlooks a pond. Home features 2 bedrooms and 2 baths and is very bright and open. Fully remodeled kitchen and baths and freshly painted interior and new flooring. New HVAC system and hot water heaters were replaced in 2022. New 2025 refrigerator remains and dishwasher was replaced in 2024. Hoa fees cover the following: Average Duke Power electric bill - $90-$100 (typically $120 December-February and can be as low as $70 in the summer). Great opportunity to own in this highly desirable complex with very low turnover. Showings start Sunday May 25. Exceptional property that has been meticulously maintained.
Property Details for 2533 Stockbridge Drive
- Subdivision ComplexCreswick
- Architectural StyleTraditional
- ExteriorLawn Maintenance
- Parking FeaturesAssigned
- Property AttachedNo
LISTING UPDATED:
- StatusActive
- MLS #CAR4263237
- Days on Site1
- HOA Fees$279 / month
- MLS TypeResidential
- Year Built1986
- CountryMecklenburg
LISTING UPDATED:
- StatusActive
- MLS #CAR4263237
- Days on Site1
- HOA Fees$279 / month
- MLS TypeResidential
- Year Built1986
- CountryMecklenburg
Building Information for 2533 Stockbridge Drive
- StoriesOne
- Year Built1986
- Lot Size0.0000 Acres
Payment Calculator
Term
Interest
Home Price
Down Payment
The Payment Calculator is for illustrative purposes only. Read More
Property Information for 2533 Stockbridge Drive
Summary
Location and General Information
- Community Features: Outdoor Pool, Pond, Street Lights
- Coordinates: 35.11554092,-80.85860352
School Information
- Elementary School: Unspecified
- Middle School: Unspecified
- High School: Unspecified
Taxes and HOA Information
- Parcel Number: 207-154-75
- Tax Legal Description: UNIT 4 BLDG 3 U/F 266
Virtual Tour
Parking
- Open Parking: No
Interior and Exterior Features
Interior Features
- Cooling: Central Air
- Heating: Heat Pump
- Appliances: Dishwasher, Disposal, Electric Oven, Exhaust Fan, Ice Maker, Microwave
- Flooring: Tile, Vinyl
- Interior Features: Walk-In Closet(s)
- Levels/Stories: One
- Window Features: Window Treatments
- Foundation: Slab
- Bathrooms Total Integer: 2
Exterior Features
- Construction Materials: Wood
- Horse Amenities: None
- Patio And Porch Features: Patio
- Pool Features: None
- Road Surface Type: Asphalt, Paved
- Roof Type: Composition
- Security Features: Smoke Detector(s)
- Laundry Features: Electric Dryer Hookup, Utility Room
- Pool Private: No
Property
Utilities
- Sewer: Public Sewer
- Utilities: Cable Available, Cable Connected, Electricity Connected, Wired Internet Available
- Water Source: City
Property and Assessments
- Home Warranty: No
Green Features
Lot Information
- Above Grade Finished Area: 964
- Lot Features: Views
Rental
Rent Information
- Land Lease: No
Public Records for 2533 Stockbridge Drive
Home Facts
- Beds2
- Baths2
- Above Grade Finished964 SqFt
- StoriesOne
- Lot Size0.0000 Acres
- StyleCondominium
- Year Built1986
- APN207-154-75
- CountyMecklenburg


