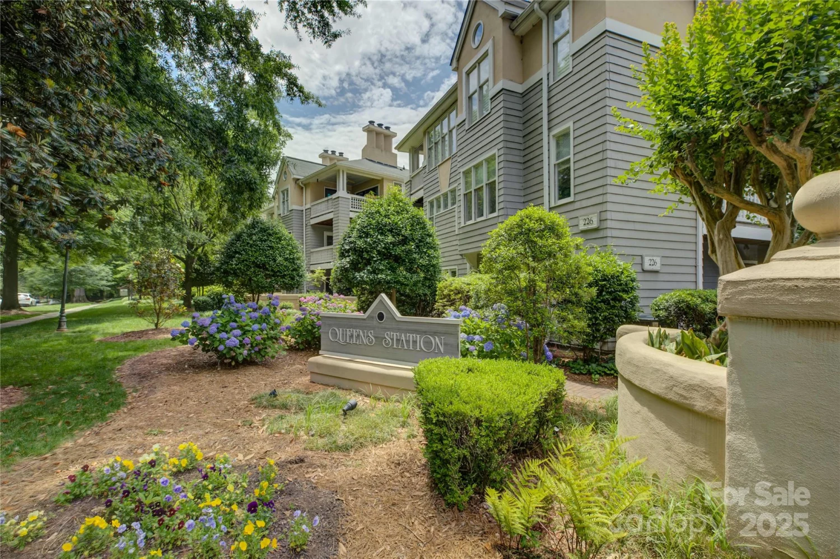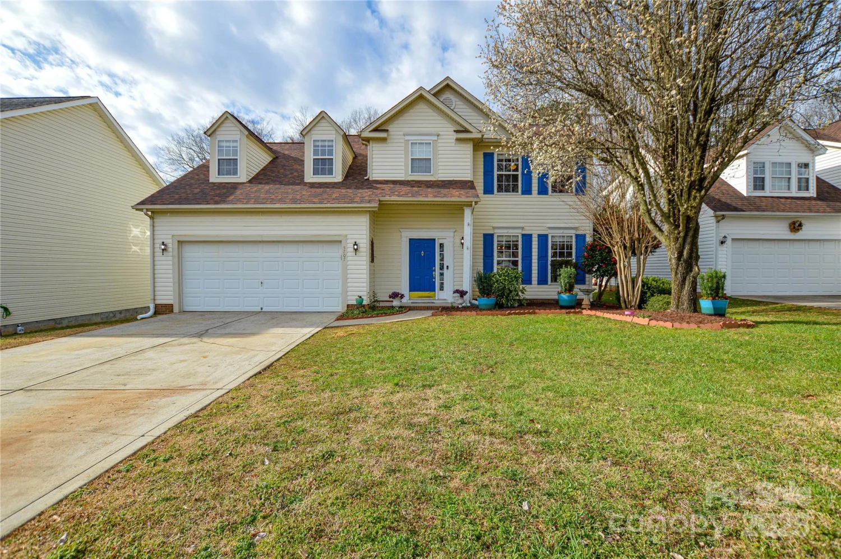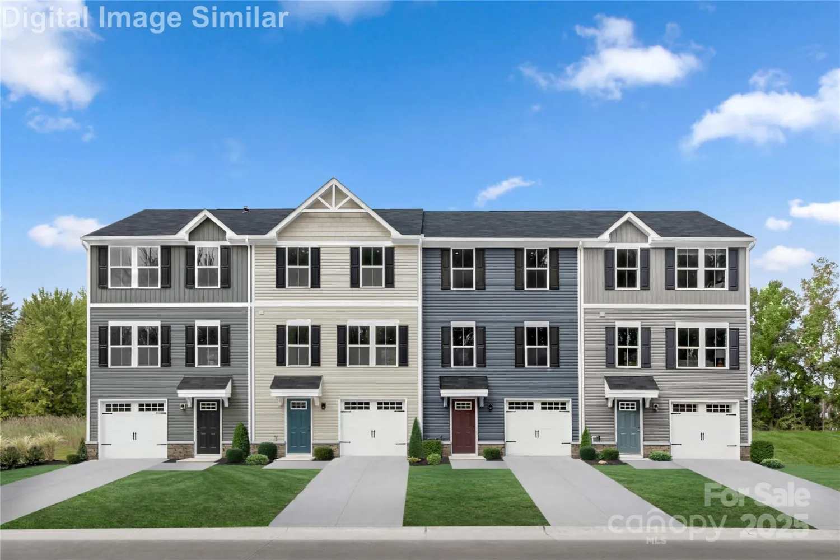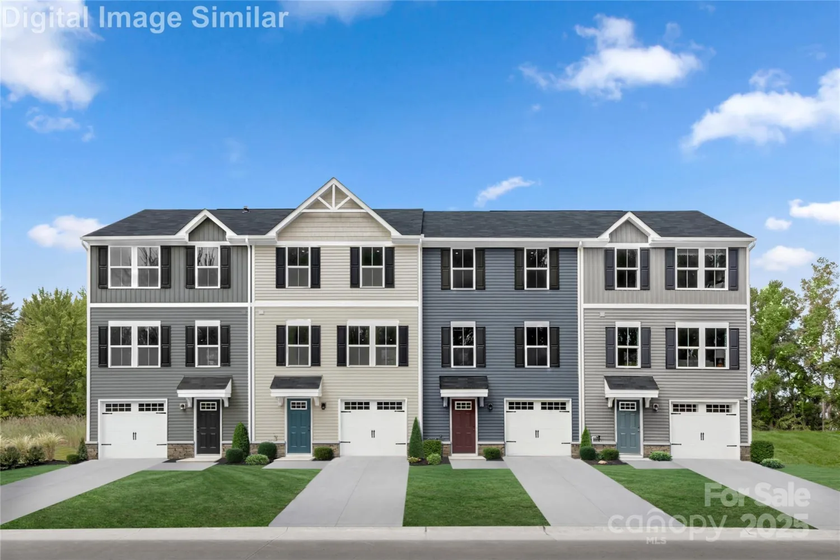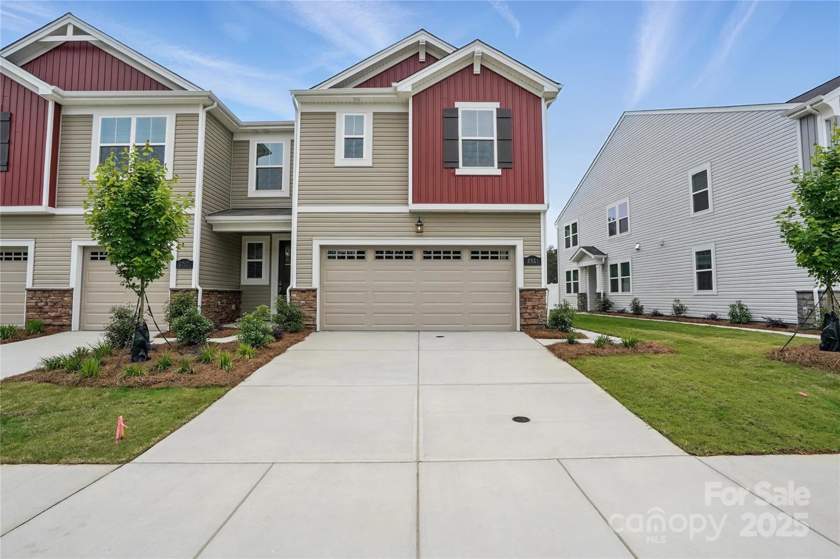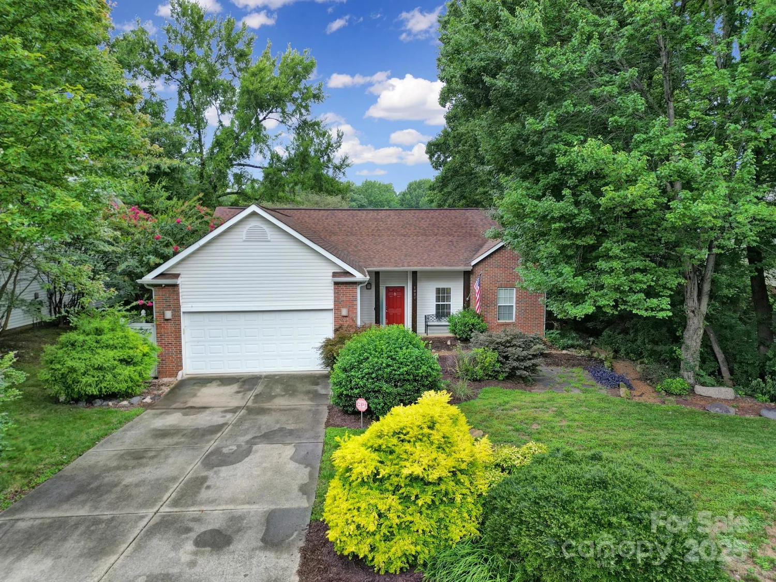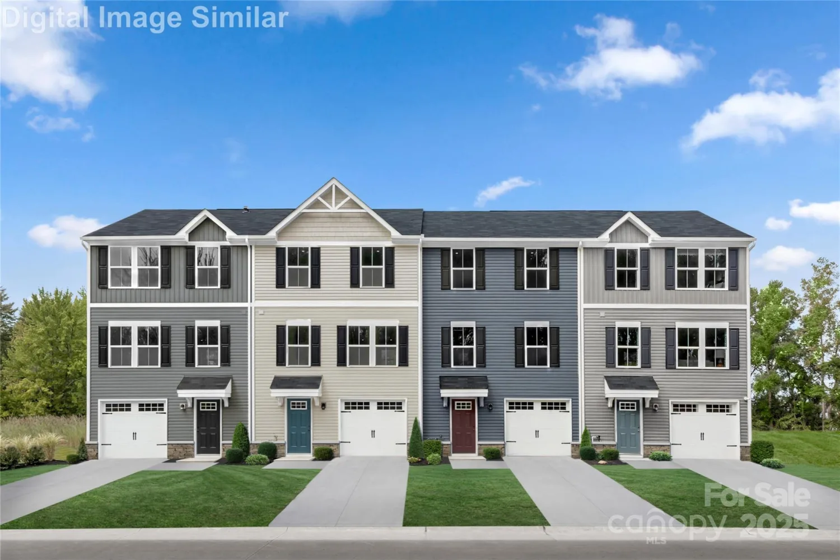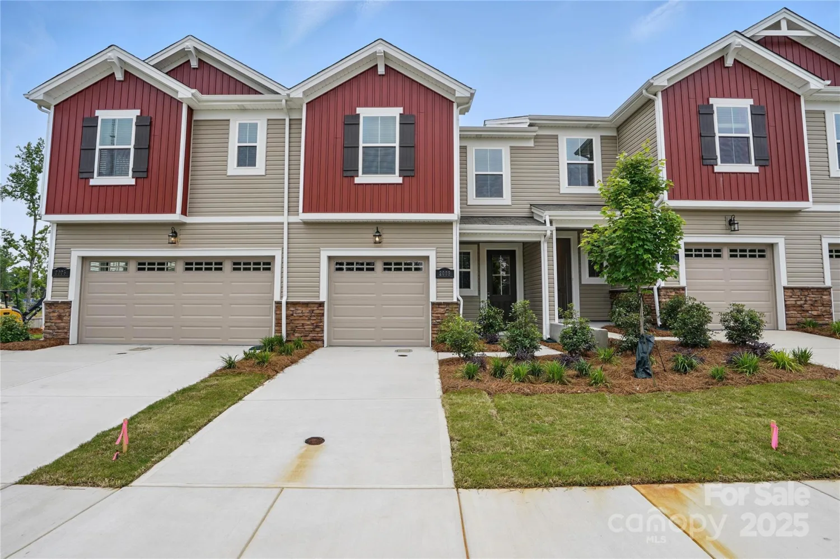521 ellingsworth laneCharlotte, NC 28214
521 ellingsworth laneCharlotte, NC 28214
Description
Welcome to your new home nestled into a quiet cul-de-sac of the Hidden Creek community- Move in condition & ready for its new owners- Nice, level lot with brand new deck- Large, open floorplan with kitchen opening into your main living space- Living room with gas log fireplace & soaring 2 story ceiling with tons of natural light- Dining area- Kitchen with white shaker cabinets, bar area & tons of cabinet & counter space- Stainless appliances including refrigerator included with home- LVP flooring throughout home for easy living & no worries about carpets- New neutral paint throughout home- Guest suite on the main level with full bathroom including tub- Oversize garage with epoxied floors- Primary suite with large walk in closet & vaulted ceilings- Primary bath with dual basin raised height vanity, soaking tub & walk in shower with glass enclosure- Generous secondary bedrooms & closets- Nice, level, east facing lot with tree buffer for privacy- Call anytime for your private showing!
Property Details for 521 Ellingsworth Lane
- Subdivision ComplexHidden Creek
- Architectural StyleA-Frame
- Num Of Garage Spaces2
- Parking FeaturesDriveway, Attached Garage, Garage Faces Front
- Property AttachedNo
LISTING UPDATED:
- StatusActive
- MLS #CAR4252479
- Days on Site13
- HOA Fees$172 / year
- MLS TypeResidential
- Year Built2008
- CountryMecklenburg
LISTING UPDATED:
- StatusActive
- MLS #CAR4252479
- Days on Site13
- HOA Fees$172 / year
- MLS TypeResidential
- Year Built2008
- CountryMecklenburg
Building Information for 521 Ellingsworth Lane
- StoriesOne and One Half
- Year Built2008
- Lot Size0.0000 Acres
Payment Calculator
Term
Interest
Home Price
Down Payment
The Payment Calculator is for illustrative purposes only. Read More
Property Information for 521 Ellingsworth Lane
Summary
Location and General Information
- Directions: 485 to the Brookshire exit - Head away from town on HWY 16 - (L) Mt Holly Huntersville road -(L) Bellhaven - veer right on Valleydale - (R) into community on Hidden Creek drive - (R) Ellingsworth lane - home is in the cul de sac on your left
- Coordinates: 35.290323,-80.93536
School Information
- Elementary School: Unspecified
- Middle School: Unspecified
- High School: Unspecified
Taxes and HOA Information
- Parcel Number: 031-405-58
- Tax Legal Description: L229 M42-789
Virtual Tour
Parking
- Open Parking: No
Interior and Exterior Features
Interior Features
- Cooling: Central Air
- Heating: Central, Natural Gas
- Appliances: Dishwasher, Electric Range, Gas Water Heater, Ice Maker, Microwave, Oven, Refrigerator
- Fireplace Features: Gas Log, Living Room
- Interior Features: Attic Stairs Pulldown, Breakfast Bar, Garden Tub, Open Floorplan, Split Bedroom, Walk-In Closet(s)
- Levels/Stories: One and One Half
- Foundation: Slab
- Bathrooms Total Integer: 3
Exterior Features
- Construction Materials: Brick Partial, Vinyl
- Patio And Porch Features: Deck, Front Porch
- Pool Features: None
- Road Surface Type: Concrete, Paved
- Roof Type: Shingle
- Laundry Features: Laundry Room, Upper Level
- Pool Private: No
Property
Utilities
- Sewer: Public Sewer
- Water Source: City
Property and Assessments
- Home Warranty: No
Green Features
Lot Information
- Above Grade Finished Area: 1611
- Lot Features: Cleared, Cul-De-Sac, Level
Rental
Rent Information
- Land Lease: No
Public Records for 521 Ellingsworth Lane
Home Facts
- Beds3
- Baths3
- Above Grade Finished1,611 SqFt
- StoriesOne and One Half
- Lot Size0.0000 Acres
- StyleSingle Family Residence
- Year Built2008
- APN031-405-58
- CountyMecklenburg


