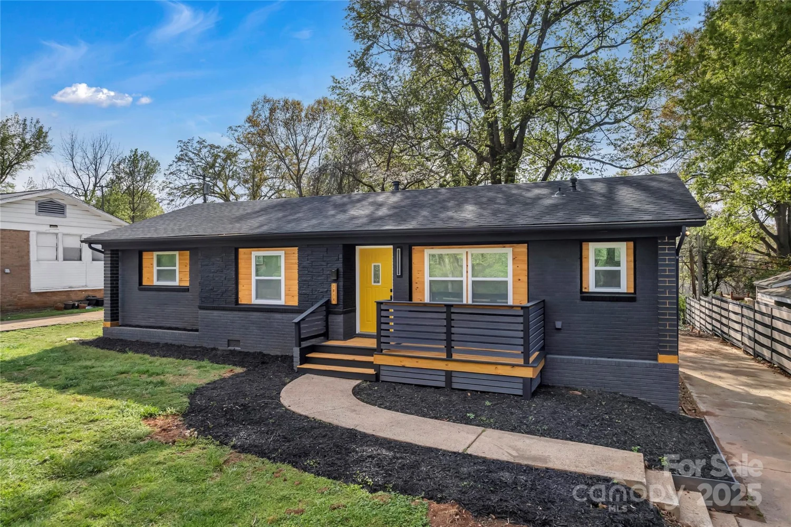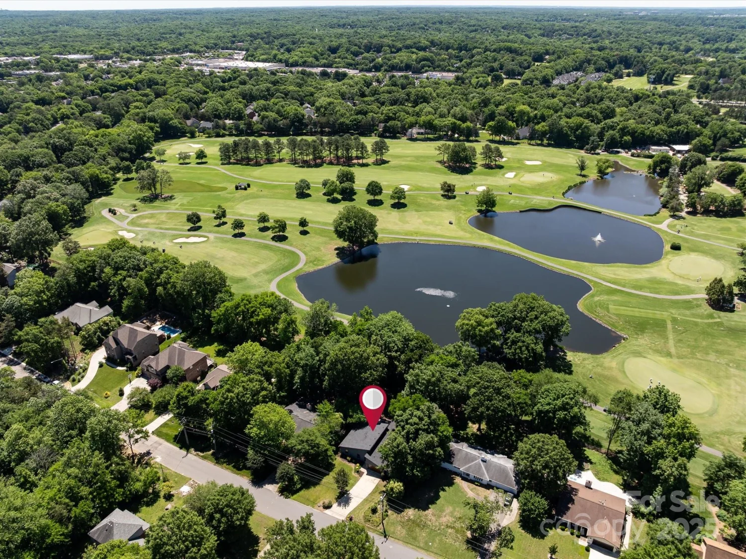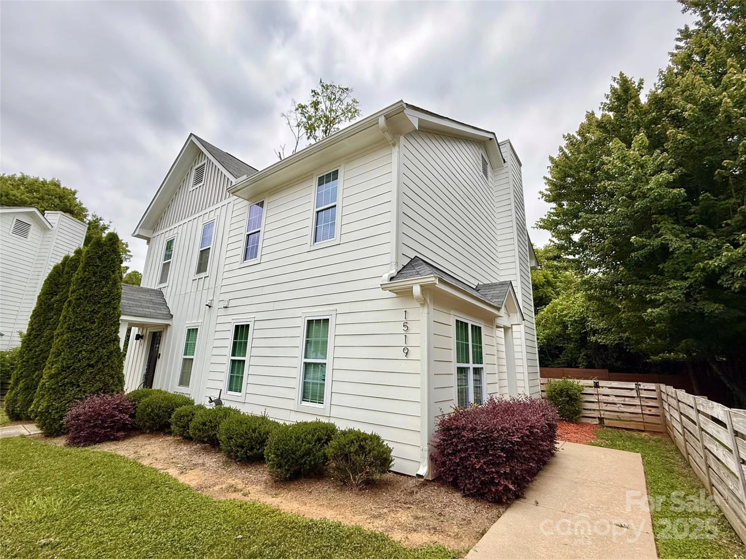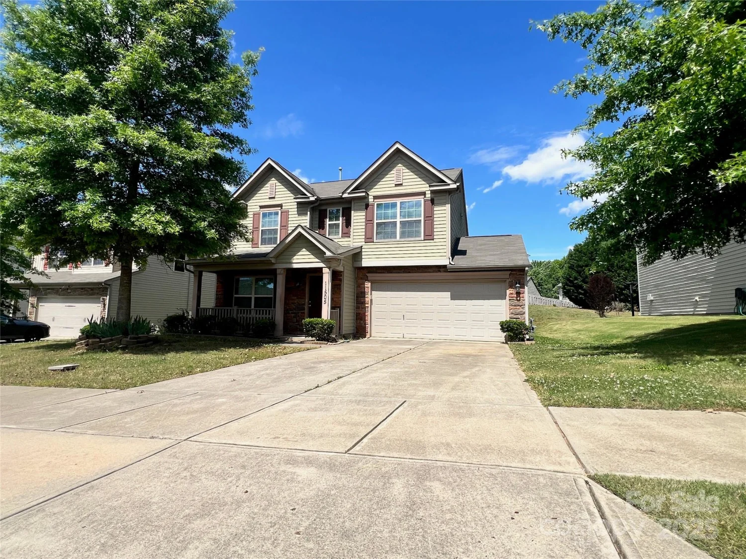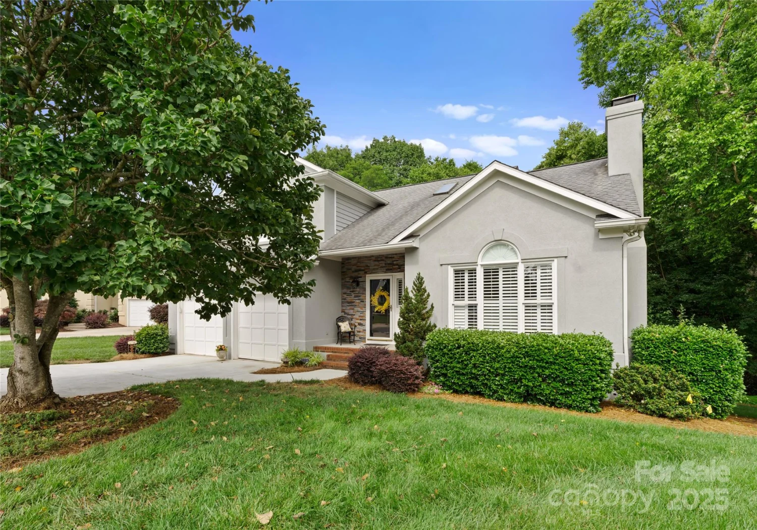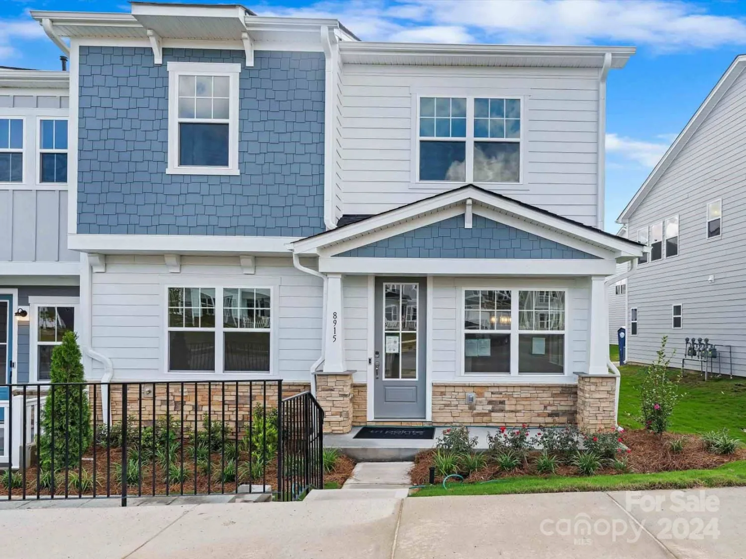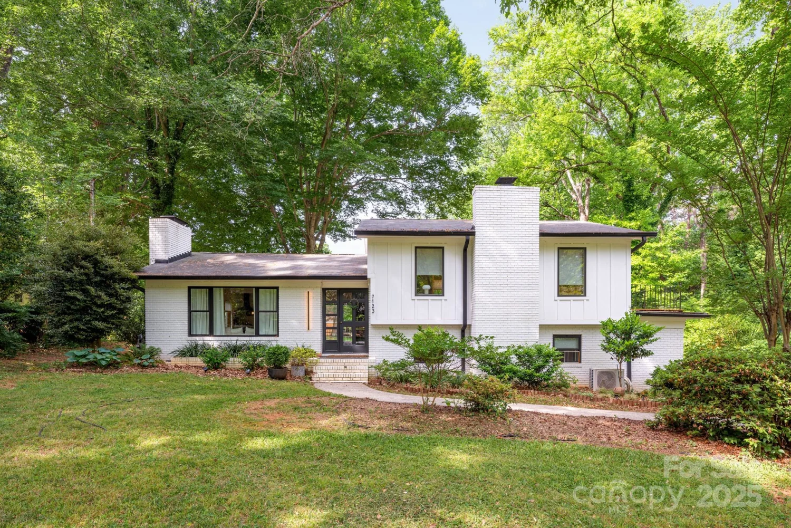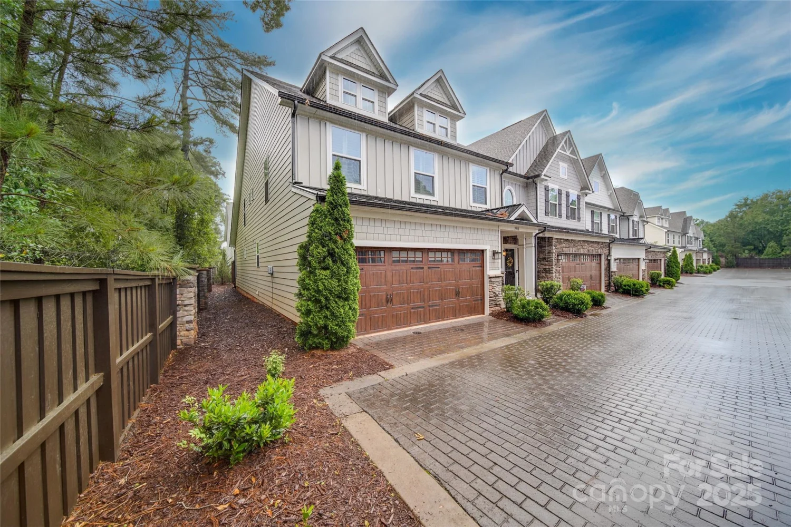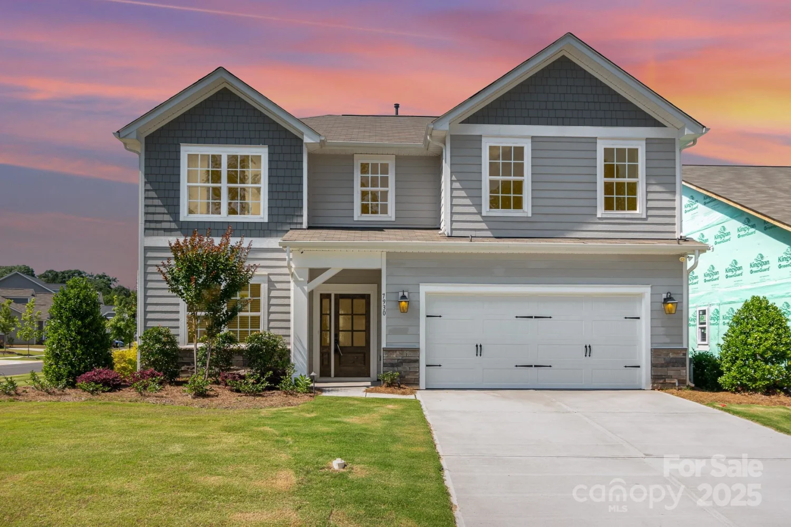300 w fifth street 509Charlotte, NC 28202
300 w fifth street 509Charlotte, NC 28202
Description
Light filled, airy updated 2 bed 2 bath home perched above historic tree covered park at sought after gated Fifth & Poplar. Expansive quartz countertop island anchors modern kitchen/great room with new Samsung & LG appliances, quartz sink, ceiling fans & lighting. Elegant neutral toned LVP throughout. Meticulous homeowners replaced water tank and HVAC condenser, window hardware, sliding door rollers & hardware. 5th & Poplar is a distinctive gem in CLT offering resort style amenities including 24 hr on site concierge, pool w outdoor kitchen, professionally landscaped private courtyard w putting green, fountain, dog park, state-of-the-art fitness center, cozy library w gas fireplace, fireside terrace w TV & grills for private or community gatherings, media room, cyber & coffee cafe. 2 full time supers and maintenance person. Harris Teeter, dry cleaners, nail salon on ground level! Beyond its exceptional features is a close-knit community w active on & off site social events.
Property Details for 300 W Fifth Street 509
- Subdivision ComplexFifth and Poplar
- Architectural StyleTraditional
- ExteriorElevator, Gas Grill, Rooftop Terrace
- Num Of Garage Spaces1
- Parking FeaturesAssigned, Electric Gate, Parking Deck
- Property AttachedNo
LISTING UPDATED:
- StatusActive
- MLS #CAR4263714
- Days on Site0
- HOA Fees$585 / month
- MLS TypeResidential
- Year Built2002
- CountryMecklenburg
LISTING UPDATED:
- StatusActive
- MLS #CAR4263714
- Days on Site0
- HOA Fees$585 / month
- MLS TypeResidential
- Year Built2002
- CountryMecklenburg
Building Information for 300 W Fifth Street 509
- StoriesOne
- Year Built2002
- Lot Size0.0000 Acres
Payment Calculator
Term
Interest
Home Price
Down Payment
The Payment Calculator is for illustrative purposes only. Read More
Property Information for 300 W Fifth Street 509
Summary
Location and General Information
- Community Features: Dog Park, Elevator, Fitness Center, Gated, Outdoor Pool, Picnic Area, Putting Green, Rooftop Terrace, Sidewalks, Street Lights
- Directions: 90 minute free parking in Harris Teeter Parking garage. Call concierge via black box to left of double glass doors (next to retail shops sign). They will give u elevator access to first floor. Exit elevator to right, walk down hall and cyber cafe is on left. Supra in cabinetry against the wall (top shelf). My black business card & unit # is on the supra. Use fob for elevator access. Back to elevator to 5th floor.
- View: City
- Coordinates: 35.230395,-80.844392
School Information
- Elementary School: First Ward
- Middle School: Sedgefield
- High School: Myers Park
Taxes and HOA Information
- Parcel Number: 078-058-91
- Tax Legal Description: UNIT 509 U/F 753-1
Virtual Tour
Parking
- Open Parking: No
Interior and Exterior Features
Interior Features
- Cooling: Ceiling Fan(s), Central Air, Heat Pump
- Heating: Forced Air, Heat Pump
- Appliances: Dishwasher, Disposal, Electric Range, Microwave, Refrigerator, Washer/Dryer
- Flooring: Vinyl
- Levels/Stories: One
- Window Features: Insulated Window(s)
- Foundation: Slab
- Bathrooms Total Integer: 2
Exterior Features
- Construction Materials: Brick Partial, Block, Synthetic Stucco
- Fencing: Privacy
- Patio And Porch Features: Balcony
- Pool Features: None
- Road Surface Type: Concrete
- Roof Type: Shingle, Rubber
- Security Features: Security Service
- Laundry Features: In Unit
- Pool Private: No
Property
Utilities
- Sewer: Public Sewer
- Utilities: Cable Available, Electricity Connected, Fiber Optics, Wired Internet Available
- Water Source: City
Property and Assessments
- Home Warranty: No
Green Features
Lot Information
- Above Grade Finished Area: 1029
- Lot Features: Corner Lot
Multi Family
- # Of Units In Community: 509
Rental
Rent Information
- Land Lease: No
Public Records for 300 W Fifth Street 509
Home Facts
- Beds2
- Baths2
- Above Grade Finished1,029 SqFt
- StoriesOne
- Lot Size0.0000 Acres
- StyleCondominium
- Year Built2002
- APN078-058-91
- CountyMecklenburg


