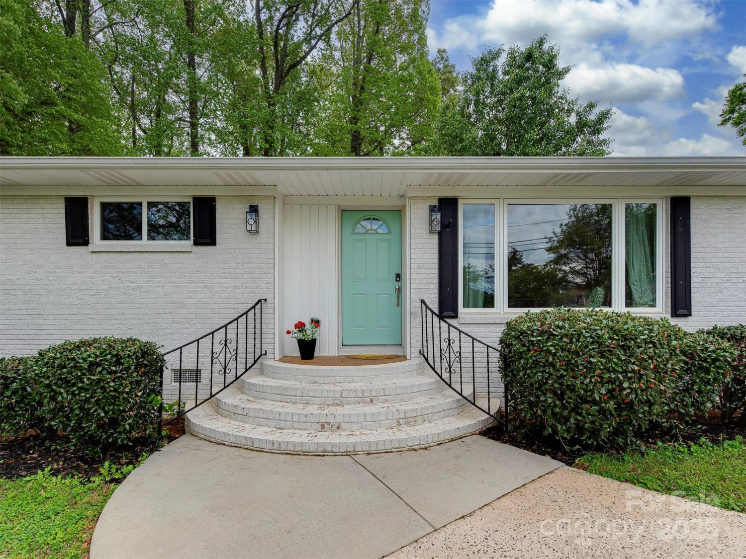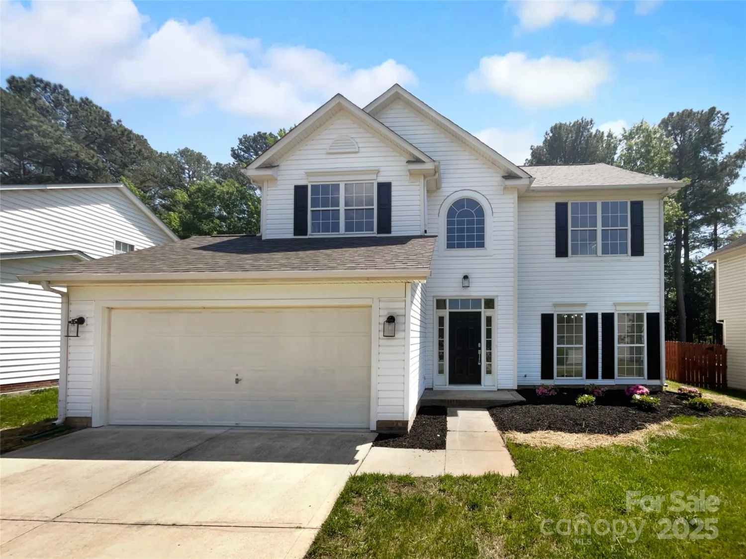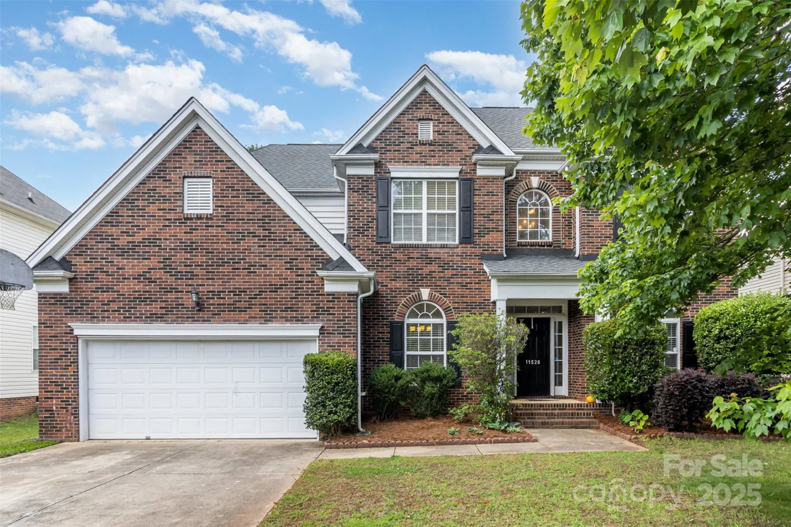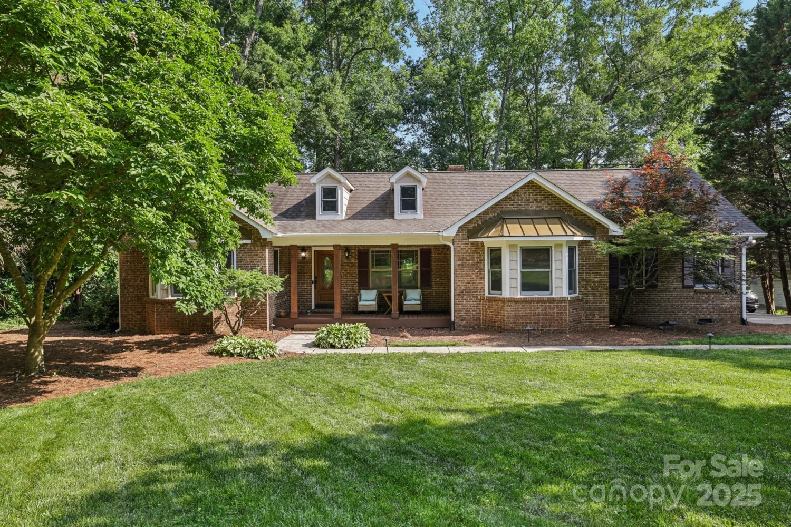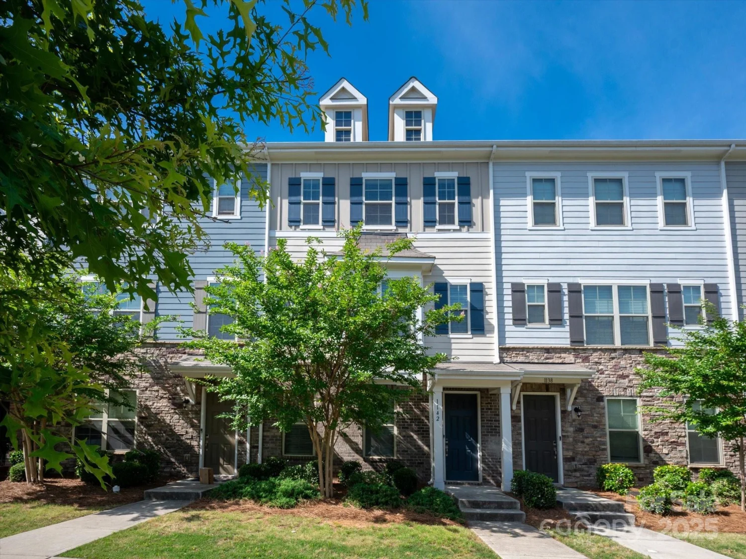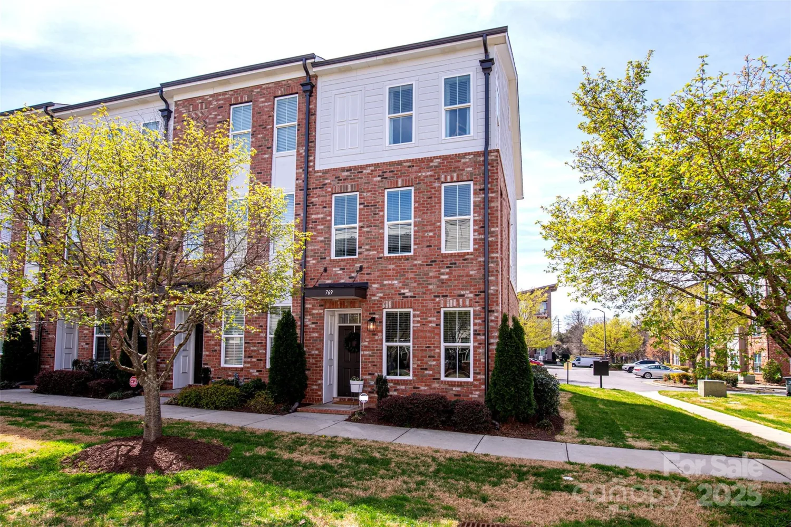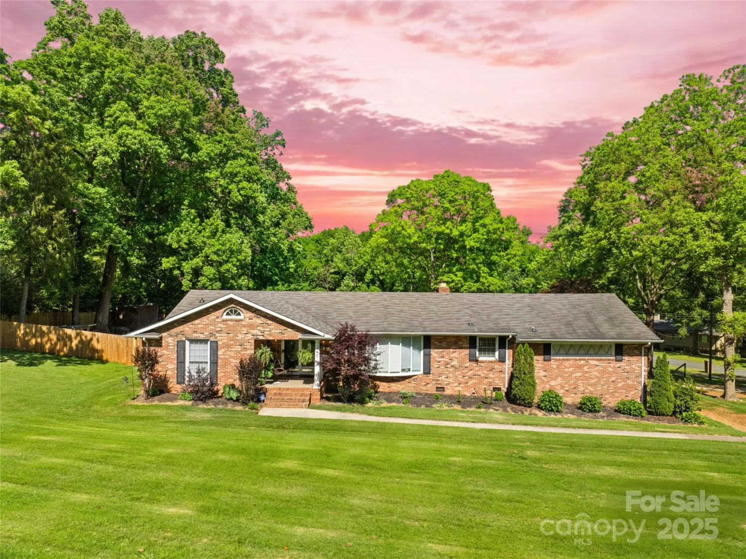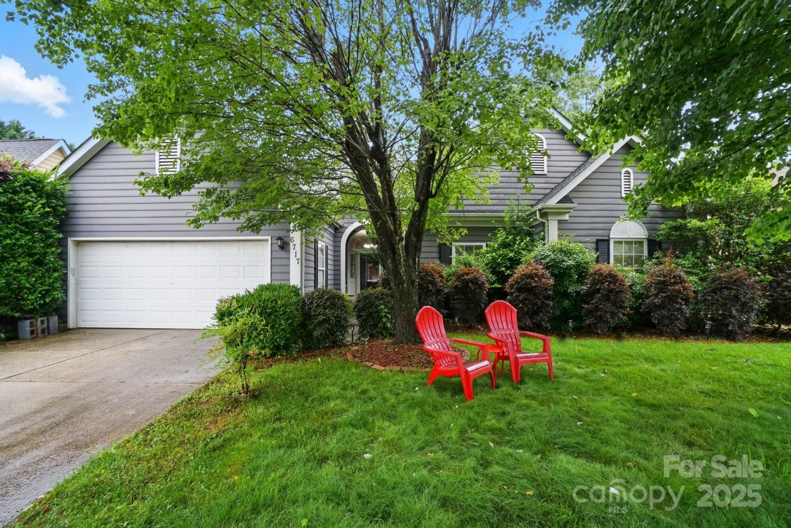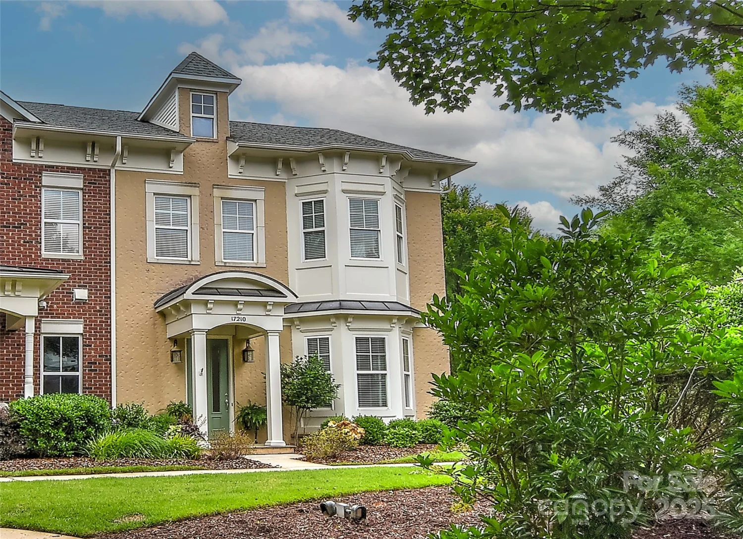7101 agnew driveCharlotte, NC 28273
7101 agnew driveCharlotte, NC 28273
Description
Be captivated by the expansive open floor plan with engineered hardwood on the main level. The inviting living room features a cozy fireplace. Culinary enthusiasts will adore the modern kitchen's sleek granite, stainless steel appliances, abundant cabinets, and large island. A formal dining room and versatile flex room complete the first floor. Upstairs, discover a luxurious primary suite with a garden tub and expansive walk-in closet. Spacious secondary bedrooms, also with walk-in closets, share access to three full baths. A versatile loft and a fifth bedroom (or large bonus room!) offer endless possibilities. Outside, your private oasis features a maintenance-free deck, fenced yard, and serene, natural tree-lined buffer. This community boasts a pool, trails, and athletic courts. Enjoy convenience near shopping, dining, the airport, and major freeways (485/77/85). Imagine life where peace meets elegance. Make this gorgeous house your forever home!
Property Details for 7101 Agnew Drive
- Subdivision ComplexVictoria At Aberdeen
- Architectural StyleTraditional
- Num Of Garage Spaces2
- Parking FeaturesDriveway, Attached Garage, Garage Door Opener, Garage Faces Front
- Property AttachedNo
LISTING UPDATED:
- StatusComing Soon
- MLS #CAR4263996
- Days on Site0
- HOA Fees$200 / month
- MLS TypeResidential
- Year Built2016
- CountryMecklenburg
LISTING UPDATED:
- StatusComing Soon
- MLS #CAR4263996
- Days on Site0
- HOA Fees$200 / month
- MLS TypeResidential
- Year Built2016
- CountryMecklenburg
Building Information for 7101 Agnew Drive
- StoriesTwo
- Year Built2016
- Lot Size0.0000 Acres
Payment Calculator
Term
Interest
Home Price
Down Payment
The Payment Calculator is for illustrative purposes only. Read More
Property Information for 7101 Agnew Drive
Summary
Location and General Information
- Community Features: Clubhouse, Outdoor Pool, Walking Trails
- Coordinates: 35.152989,-80.98413
School Information
- Elementary School: Berewick
- Middle School: Kennedy
- High School: Olympic
Taxes and HOA Information
- Parcel Number: 199-206-72
- Tax Legal Description: L119 M59-138
Virtual Tour
Parking
- Open Parking: No
Interior and Exterior Features
Interior Features
- Cooling: Ceiling Fan(s), Central Air, Electric, Zoned
- Heating: Central, Forced Air, Natural Gas, Zoned
- Appliances: Convection Oven, Dishwasher, Disposal, Dryer, Electric Cooktop, Electric Oven, Electric Range, Exhaust Fan, Microwave, Plumbed For Ice Maker, Refrigerator, Self Cleaning Oven, Washer
- Fireplace Features: Gas Log, Living Room
- Flooring: Carpet, Hardwood
- Interior Features: Attic Stairs Pulldown, Breakfast Bar, Cable Prewire, Drop Zone, Garden Tub, Kitchen Island, Open Floorplan, Pantry, Walk-In Closet(s)
- Levels/Stories: Two
- Window Features: Insulated Window(s)
- Foundation: Slab
- Total Half Baths: 1
- Bathrooms Total Integer: 4
Exterior Features
- Accessibility Features: Two or More Access Exits
- Construction Materials: Cedar Shake, Stone Veneer, Vinyl
- Fencing: Back Yard, Fenced
- Patio And Porch Features: Deck, Front Porch, Patio
- Pool Features: None
- Road Surface Type: Concrete, Paved
- Roof Type: Shingle
- Security Features: Carbon Monoxide Detector(s), Security System, Smoke Detector(s)
- Laundry Features: Electric Dryer Hookup, Laundry Room
- Pool Private: No
Property
Utilities
- Sewer: Public Sewer
- Water Source: City
Property and Assessments
- Home Warranty: No
Green Features
Lot Information
- Above Grade Finished Area: 3041
- Lot Features: Cleared, Level, Sloped
Rental
Rent Information
- Land Lease: No
Public Records for 7101 Agnew Drive
Home Facts
- Beds5
- Baths3
- Above Grade Finished3,041 SqFt
- StoriesTwo
- Lot Size0.0000 Acres
- StyleSingle Family Residence
- Year Built2016
- APN199-206-72
- CountyMecklenburg


