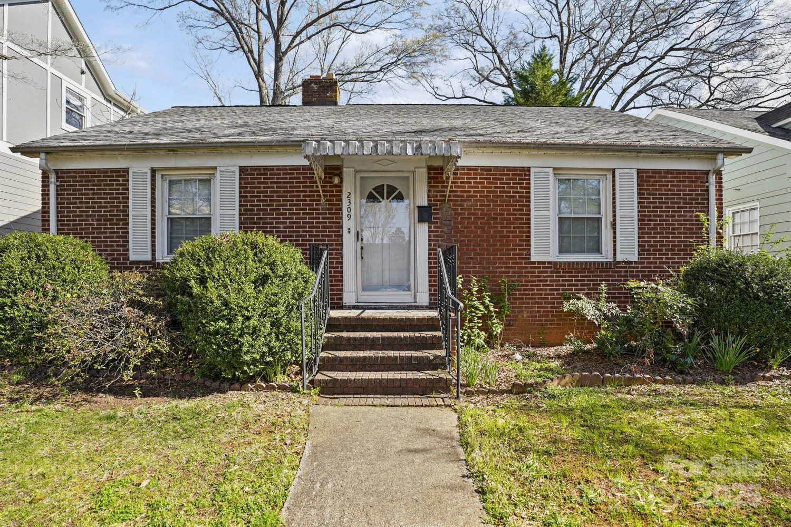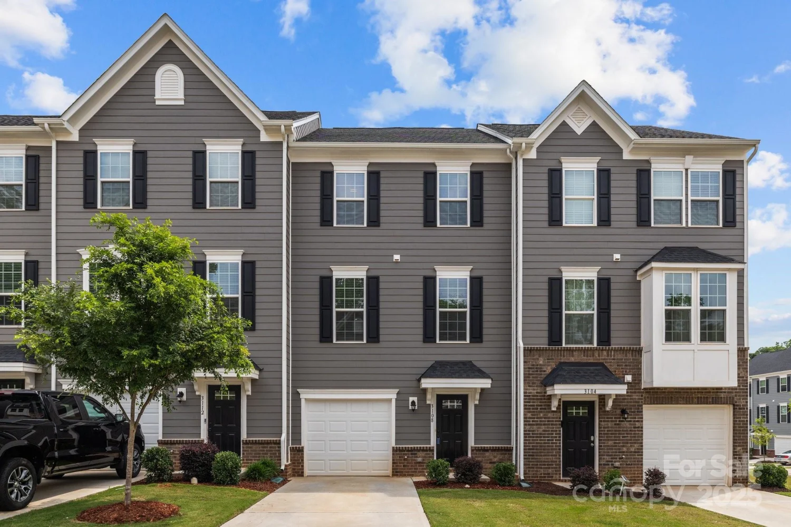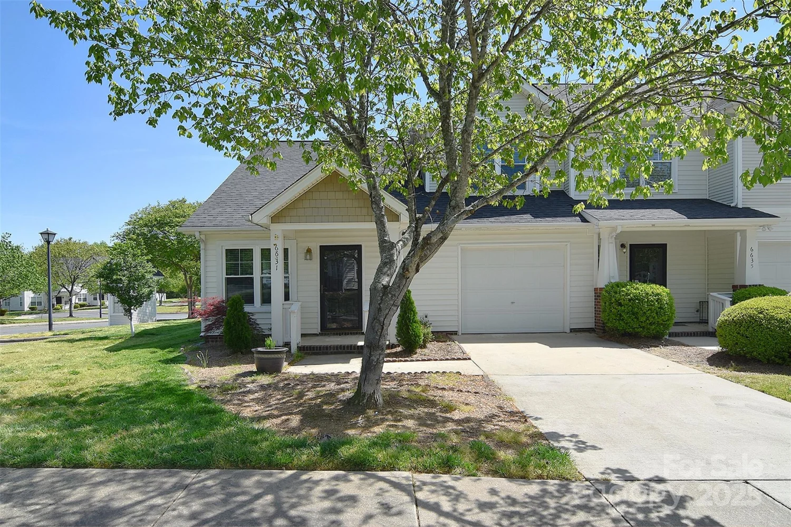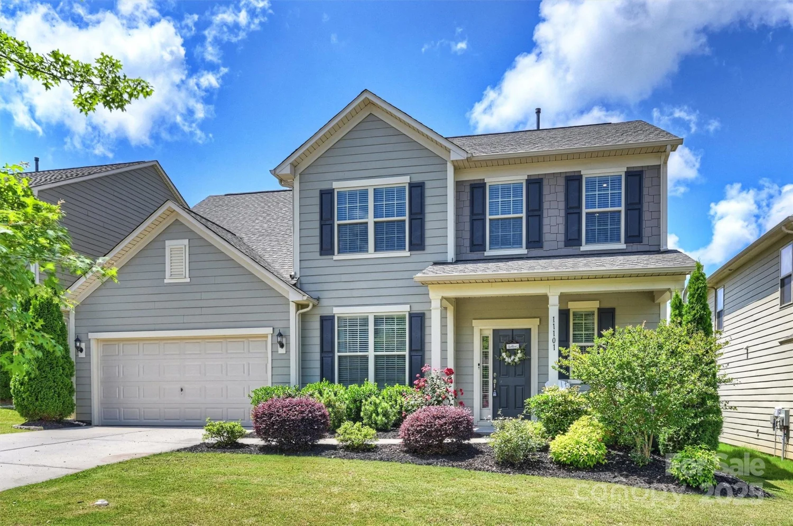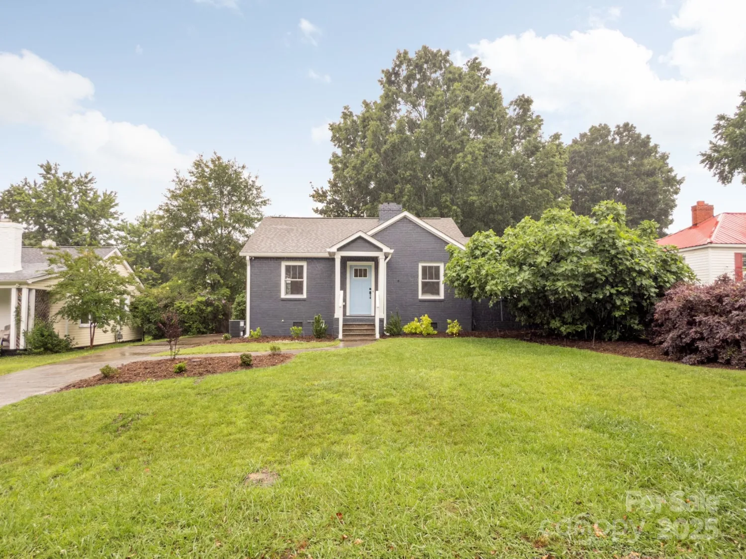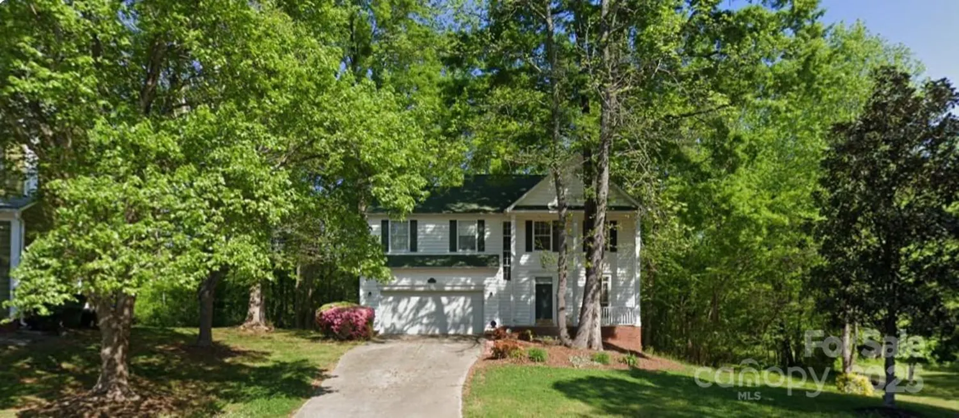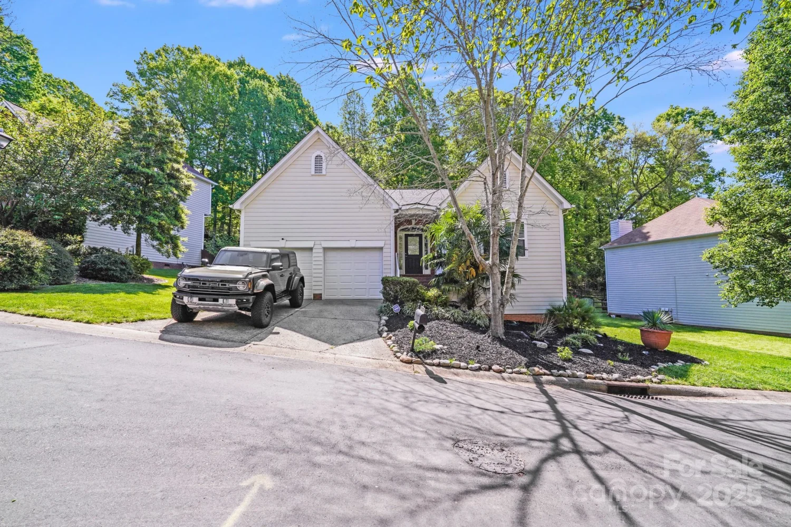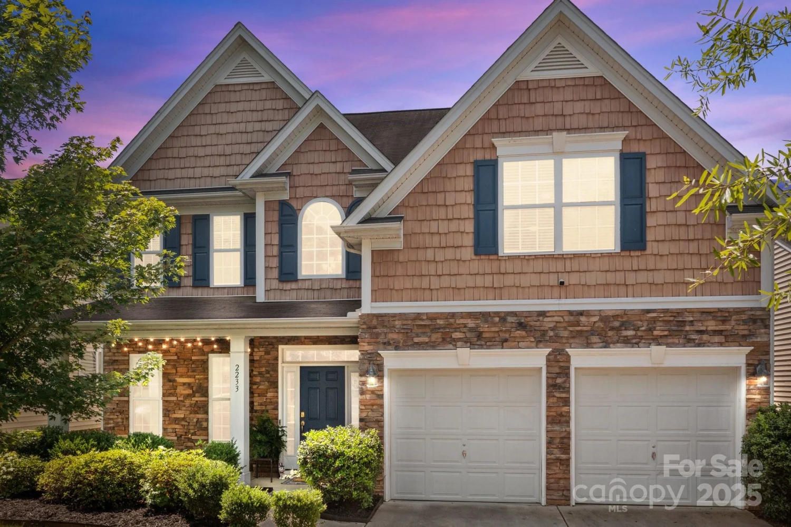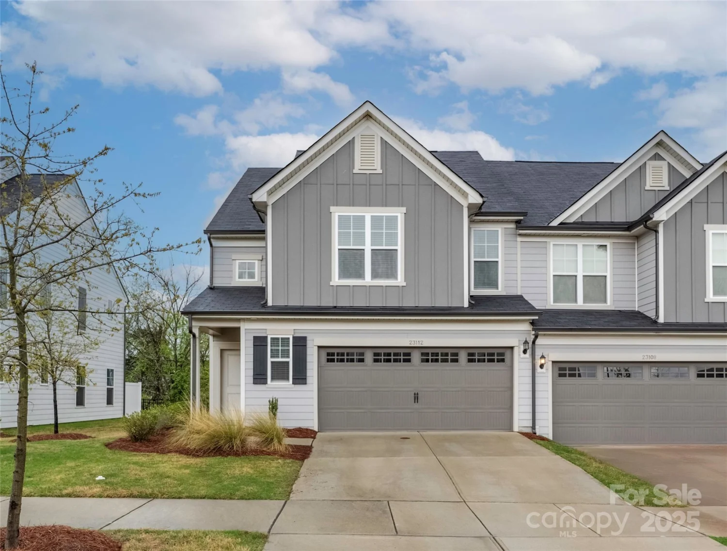1142 doveridge streetCharlotte, NC 28273
1142 doveridge streetCharlotte, NC 28273
Description
Beautiful tri level 3 bedroom, 3.5 bathroom townhome, perfectly situated for convenience and luxury. This unit is easily walkable to the Arrowwood light rail station and the community pool. An open gourmet kitchen equipped with gas range, ample storage in pantry, large island, perfect for entertaining and family gatherings. Hardwoods are gleaming and in pristine condition. Spacious 3 bedrooms, each with its own attached full bath for maximum privacy and comfort, large closets in each bedroom, offering ample storage space. A 2-car garage with additional visitor parking available. Proximity to shopping centers, dining, and entertainment options.
Property Details for 1142 Doveridge Street
- Subdivision ComplexHadley at Arrowood Station
- ExteriorLawn Maintenance
- Num Of Garage Spaces2
- Parking FeaturesAttached Garage, Garage Faces Rear
- Property AttachedNo
LISTING UPDATED:
- StatusActive
- MLS #CAR4263533
- Days on Site6
- HOA Fees$233 / month
- MLS TypeResidential
- Year Built2019
- CountryMecklenburg
LISTING UPDATED:
- StatusActive
- MLS #CAR4263533
- Days on Site6
- HOA Fees$233 / month
- MLS TypeResidential
- Year Built2019
- CountryMecklenburg
Building Information for 1142 Doveridge Street
- StoriesThree
- Year Built2019
- Lot Size0.0000 Acres
Payment Calculator
Term
Interest
Home Price
Down Payment
The Payment Calculator is for illustrative purposes only. Read More
Property Information for 1142 Doveridge Street
Summary
Location and General Information
- Community Features: Outdoor Pool, Sidewalks, Street Lights
- Coordinates: 35.132446,-80.878116
School Information
- Elementary School: Starmount
- Middle School: Carmel
- High School: South Mecklenburg
Taxes and HOA Information
- Parcel Number: 205-167-03
- Tax Legal Description: L143 M64-363
Virtual Tour
Parking
- Open Parking: No
Interior and Exterior Features
Interior Features
- Cooling: Central Air
- Heating: Central
- Appliances: Dishwasher, Gas Range, Microwave, Refrigerator
- Interior Features: Attic Stairs Pulldown, Kitchen Island, Open Floorplan, Pantry, Walk-In Closet(s), Walk-In Pantry
- Levels/Stories: Three
- Foundation: Slab
- Total Half Baths: 1
- Bathrooms Total Integer: 4
Exterior Features
- Construction Materials: Brick Partial, Vinyl
- Patio And Porch Features: Deck
- Pool Features: None
- Road Surface Type: Concrete, Paved
- Roof Type: Shingle
- Laundry Features: In Hall, Laundry Closet
- Pool Private: No
Property
Utilities
- Sewer: Public Sewer
- Water Source: City
Property and Assessments
- Home Warranty: No
Green Features
Lot Information
- Above Grade Finished Area: 2131
- Lot Features: Level, Wooded
Rental
Rent Information
- Land Lease: No
Public Records for 1142 Doveridge Street
Home Facts
- Beds3
- Baths3
- Above Grade Finished2,131 SqFt
- StoriesThree
- Lot Size0.0000 Acres
- StyleTownhouse
- Year Built2019
- APN205-167-03
- CountyMecklenburg


