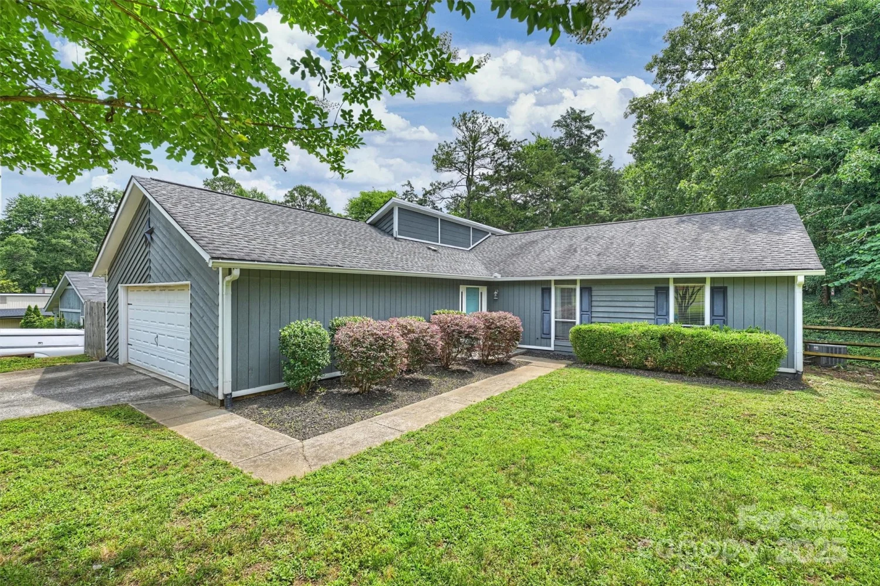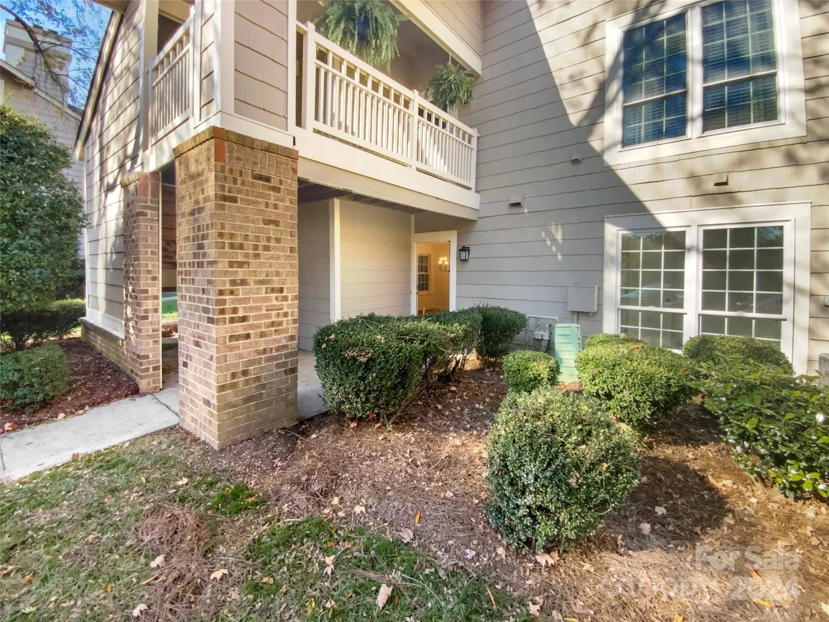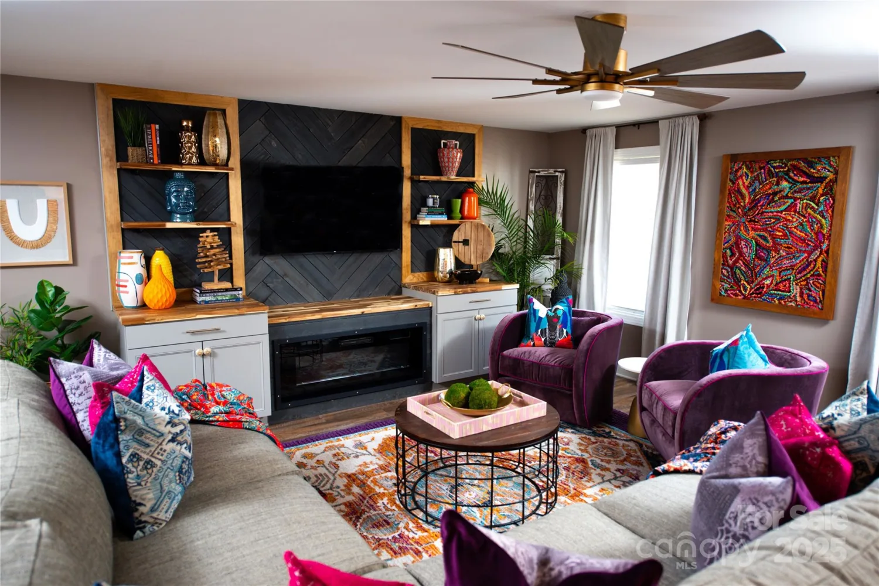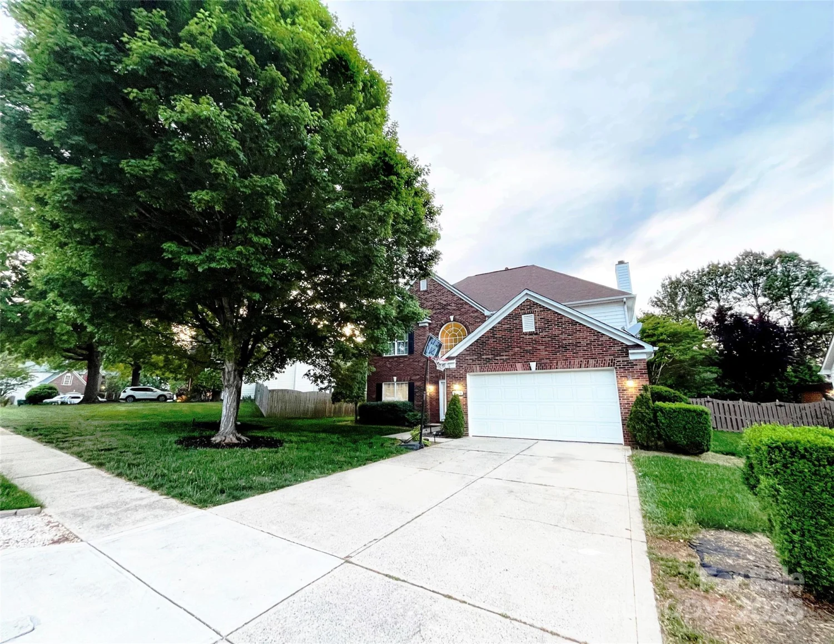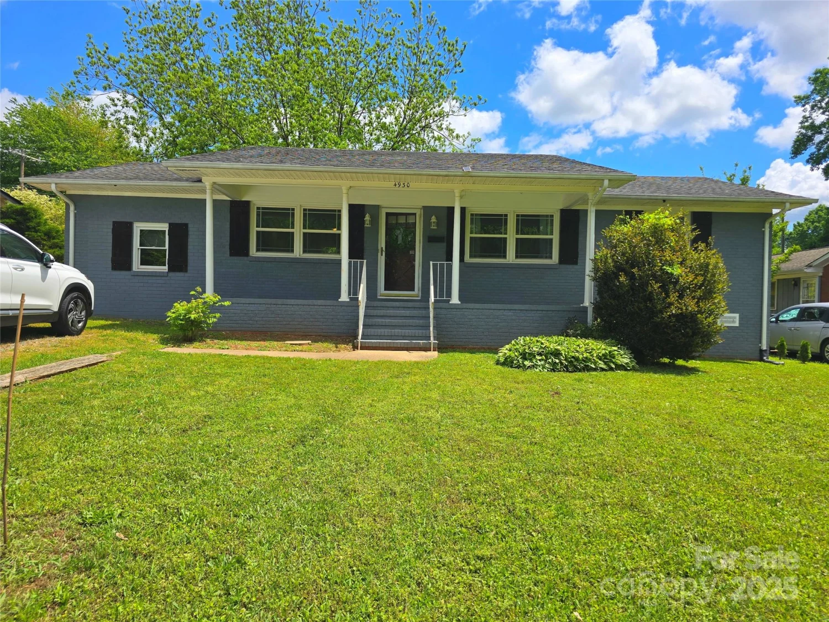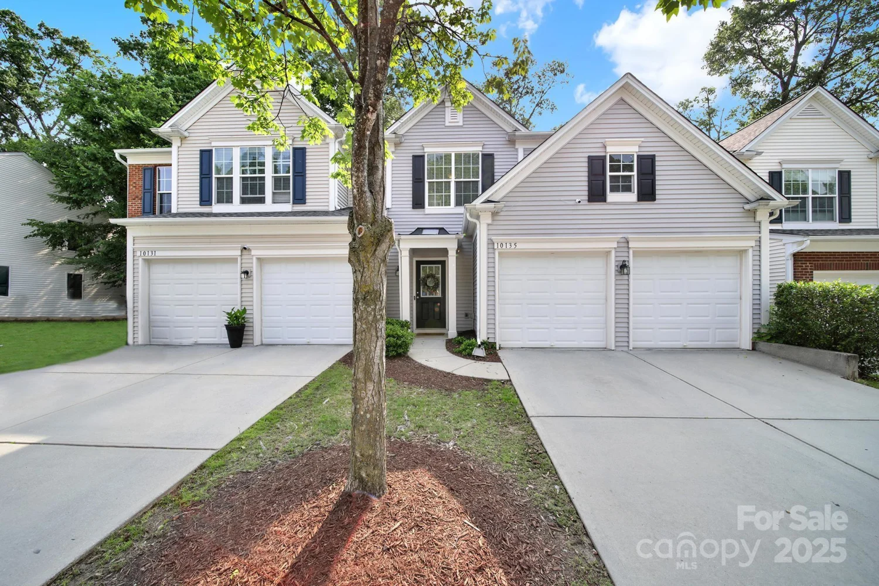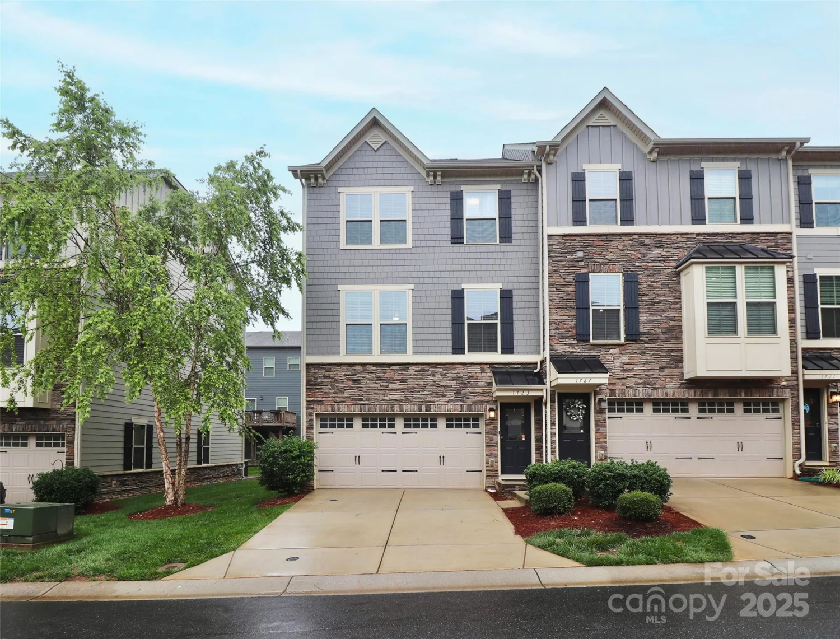2233 sonoma valley driveCharlotte, NC 28214
2233 sonoma valley driveCharlotte, NC 28214
Description
Welcome to Cedar Mill! This 2008 DR Horton home offers 4 bedrooms, 3 full baths, and a fully equipped theater room in 2,568 sq. feet. One bedroom and full bath on the main level. Features include hardwood floors, granite countertops, custom tilework in the primary bath, and stainless steel Samsung appliances (2022). Enjoy a fenced backyard with built-in gas grill and custom pavers. Dual-zone HVAC (2011), 2-car garage, and upstairs laundry room with shelving. Community pool, clubhouse, nature trails, dog park, playground and covered picnic area. Near I-485, Uptown, and Whitewater Center.
Property Details for 2233 Sonoma Valley Drive
- Subdivision ComplexCedar Mill
- Num Of Garage Spaces2
- Parking FeaturesDriveway, Attached Garage, Garage Faces Front
- Property AttachedNo
LISTING UPDATED:
- StatusActive
- MLS #CAR4265873
- Days on Site0
- MLS TypeResidential
- Year Built2008
- CountryMecklenburg
LISTING UPDATED:
- StatusActive
- MLS #CAR4265873
- Days on Site0
- MLS TypeResidential
- Year Built2008
- CountryMecklenburg
Building Information for 2233 Sonoma Valley Drive
- StoriesTwo
- Year Built2008
- Lot Size0.0000 Acres
Payment Calculator
Term
Interest
Home Price
Down Payment
The Payment Calculator is for illustrative purposes only. Read More
Property Information for 2233 Sonoma Valley Drive
Summary
Location and General Information
- Community Features: Clubhouse, Dog Park, Outdoor Pool, Picnic Area, Playground, Recreation Area, Sidewalks, Street Lights, Walking Trails
- Directions: Follow NC-27 W/Mt Holly Rd to Sonoma Valley Dr. The home will be on the right.
- Coordinates: 35.296696,-80.965188
School Information
- Elementary School: River Oaks Academy
- Middle School: Coulwood
- High School: West Mecklenburg
Taxes and HOA Information
- Parcel Number: 031-058-64
- Tax Legal Description: L273 M47-701
Virtual Tour
Parking
- Open Parking: No
Interior and Exterior Features
Interior Features
- Cooling: Ceiling Fan(s), Central Air
- Heating: Heat Pump
- Appliances: Dishwasher, Disposal, Electric Range, Electric Water Heater
- Flooring: Tile, Vinyl, Wood
- Levels/Stories: Two
- Foundation: Slab
- Bathrooms Total Integer: 3
Exterior Features
- Construction Materials: Stone, Stone Veneer, Vinyl
- Patio And Porch Features: Covered, Front Porch, Porch, Rear Porch
- Pool Features: None
- Road Surface Type: Concrete, Paved
- Security Features: Security System, Smoke Detector(s)
- Laundry Features: Electric Dryer Hookup, Inside, Laundry Room, Upper Level, Washer Hookup
- Pool Private: No
Property
Utilities
- Sewer: Public Sewer
- Utilities: Cable Available, Cable Connected, Electricity Connected, Natural Gas
- Water Source: City
Property and Assessments
- Home Warranty: No
Green Features
Lot Information
- Above Grade Finished Area: 2546
Rental
Rent Information
- Land Lease: No
Public Records for 2233 Sonoma Valley Drive
Home Facts
- Beds4
- Baths3
- Above Grade Finished2,546 SqFt
- StoriesTwo
- Lot Size0.0000 Acres
- StyleSingle Family Residence
- Year Built2008
- APN031-058-64
- CountyMecklenburg


