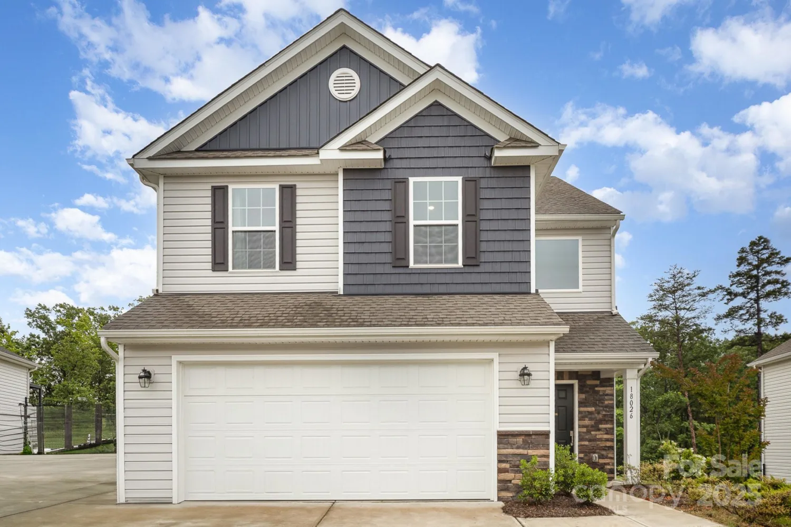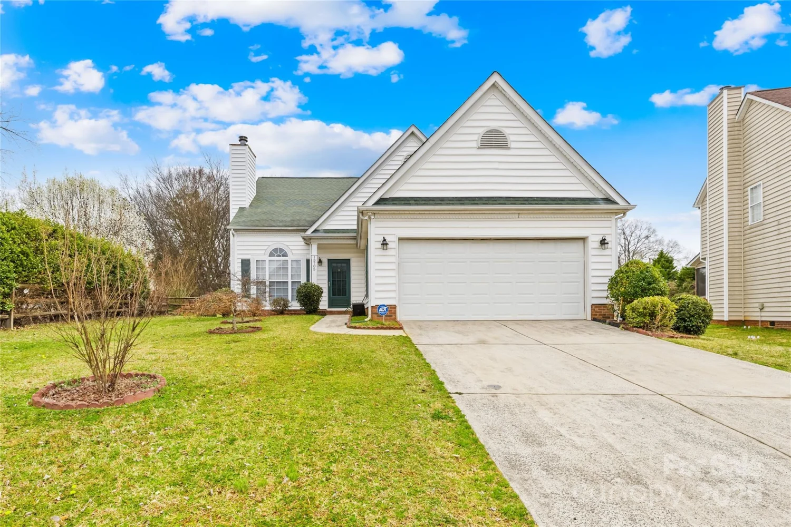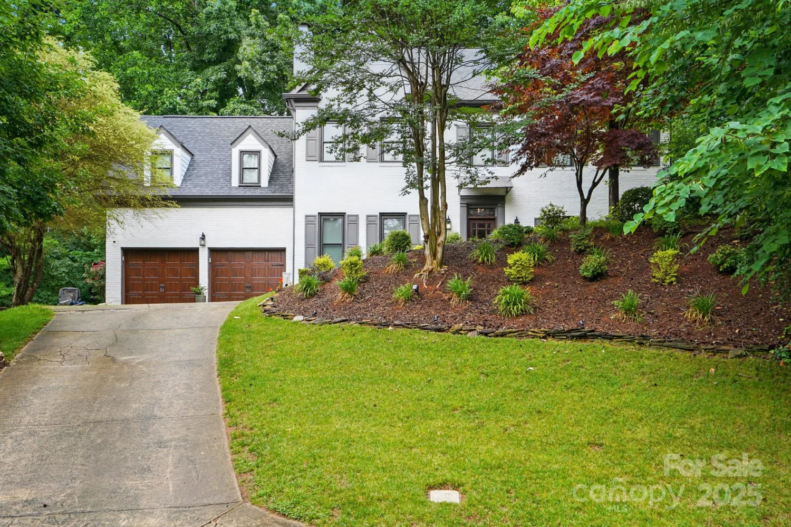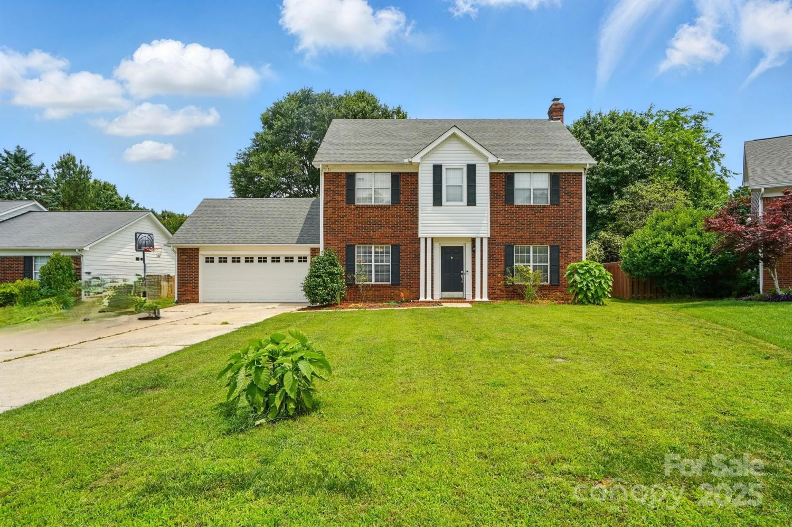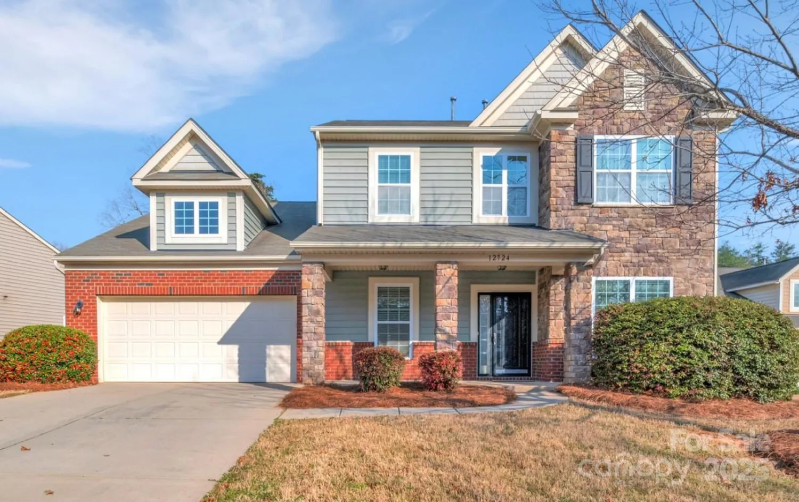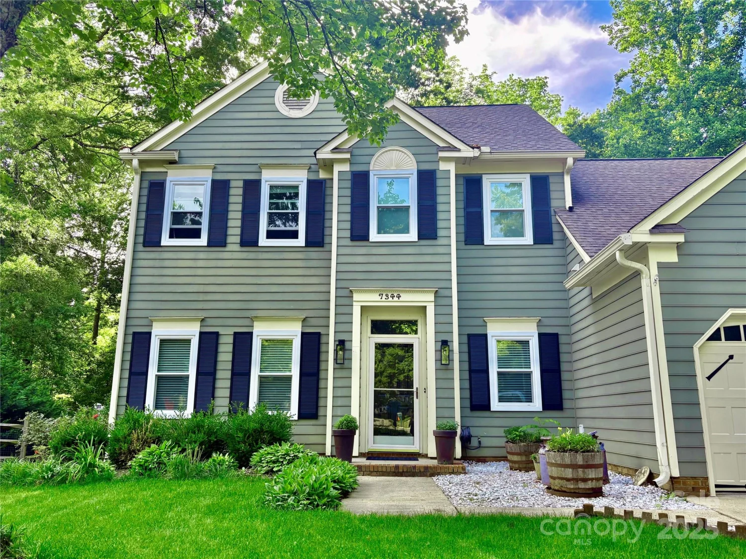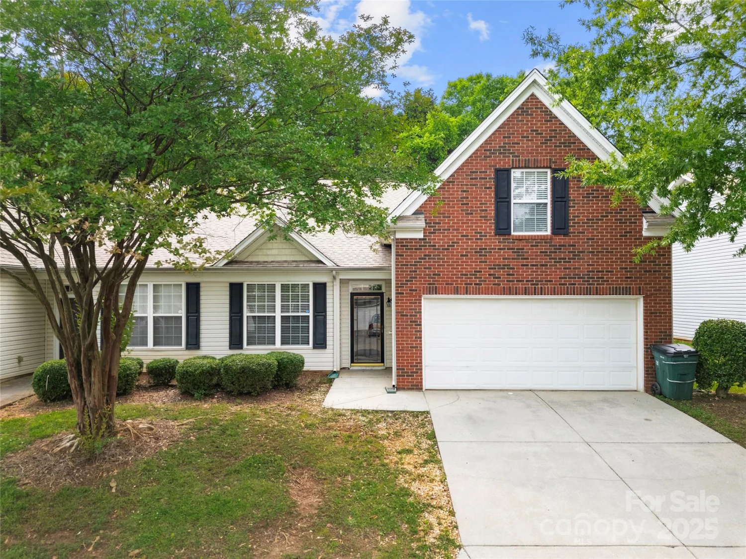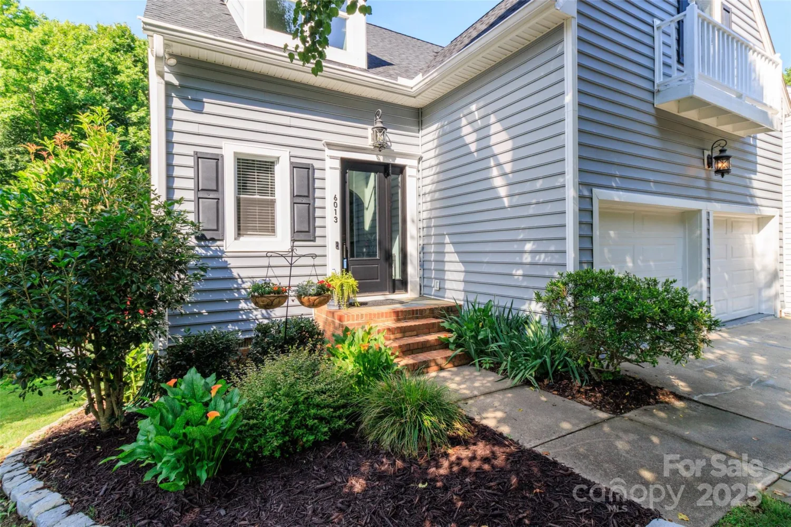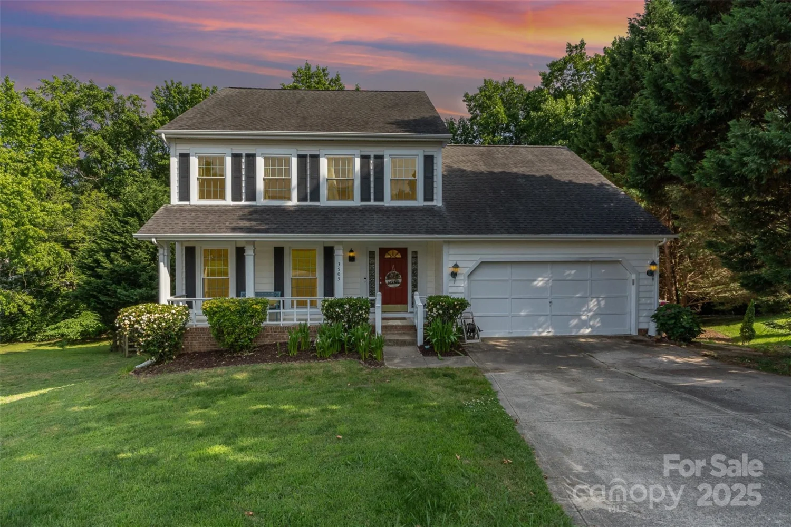2421 morton streetCharlotte, NC 28208
2421 morton streetCharlotte, NC 28208
Description
Impeccable Design and Execution of Use of Space in This Dowd Heights Cottage. Fully Renovated, Re-Framed, and Reimagined for the Next Generation. Open, Connected Concept Delivers a Space for Fellowship & Fun. Mediterranean-Influenced Style is Brought to Life w/ Soothing Yet Vibrant Blue Color Palette. Large Kitchen w/ Workspace Desk, Dining Island, Undermount SS Sink, Gas Range w/ Exhaust Hood, Classicly Beautiful Countertops, Ample Cabinet Storage. Extended Bathroom w/ Mosaic Tile, Large Vanity, Storage Niche. Expansive Outdoor Living Experience is Cultivated by a Sweeping Outdoor Living Room-Style Rear Porch w/ Ceiling Fans. Fenced Backyard w/ Sleek Storage Corral. Warm Hardwoods Throughout Living Spaces & Bedrooms. Bedrooms Appointed with Solid Shelving & Black Metal Rods in Closets. All of the Functional Systems Have Been Replaced: New Electrical, New Plumbing, New HVAC, New Windows. Enjoy a Stellar Location, Walkable to New Fun Places on the Emerging West Side of Charlotte.
Property Details for 2421 Morton Street
- Subdivision ComplexDowd Heights
- Architectural StyleCottage
- ExteriorOther - See Remarks
- Parking FeaturesDriveway
- Property AttachedNo
LISTING UPDATED:
- StatusActive
- MLS #CAR4268097
- Days on Site0
- MLS TypeResidential
- Year Built1947
- CountryMecklenburg
LISTING UPDATED:
- StatusActive
- MLS #CAR4268097
- Days on Site0
- MLS TypeResidential
- Year Built1947
- CountryMecklenburg
Building Information for 2421 Morton Street
- StoriesOne
- Year Built1947
- Lot Size0.0000 Acres
Payment Calculator
Term
Interest
Home Price
Down Payment
The Payment Calculator is for illustrative purposes only. Read More
Property Information for 2421 Morton Street
Summary
Location and General Information
- Coordinates: 35.226538,-80.880287
School Information
- Elementary School: Ashley Park
- Middle School: Ashley Park
- High School: West Charlotte
Taxes and HOA Information
- Parcel Number: 067-054-16
- Tax Legal Description: L6 B8A M5-341
Virtual Tour
Parking
- Open Parking: Yes
Interior and Exterior Features
Interior Features
- Cooling: Central Air
- Heating: Central
- Appliances: Dishwasher, Disposal, Exhaust Hood, Gas Range, Refrigerator with Ice Maker
- Fireplace Features: Living Room, Other - See Remarks
- Flooring: Tile, Wood
- Interior Features: Attic Stairs Pulldown
- Levels/Stories: One
- Window Features: Insulated Window(s)
- Foundation: Crawl Space
- Bathrooms Total Integer: 1
Exterior Features
- Construction Materials: Fiber Cement
- Fencing: Back Yard, Fenced, Privacy
- Patio And Porch Features: Covered, Rear Porch
- Pool Features: None
- Road Surface Type: Concrete, Paved
- Roof Type: Shingle
- Laundry Features: Laundry Closet
- Pool Private: No
Property
Utilities
- Sewer: Public Sewer
- Water Source: City
Property and Assessments
- Home Warranty: No
Green Features
Lot Information
- Above Grade Finished Area: 1006
Rental
Rent Information
- Land Lease: No
Public Records for 2421 Morton Street
Home Facts
- Beds3
- Baths1
- Above Grade Finished1,006 SqFt
- StoriesOne
- Lot Size0.0000 Acres
- StyleSingle Family Residence
- Year Built1947
- APN067-054-16
- CountyMecklenburg


