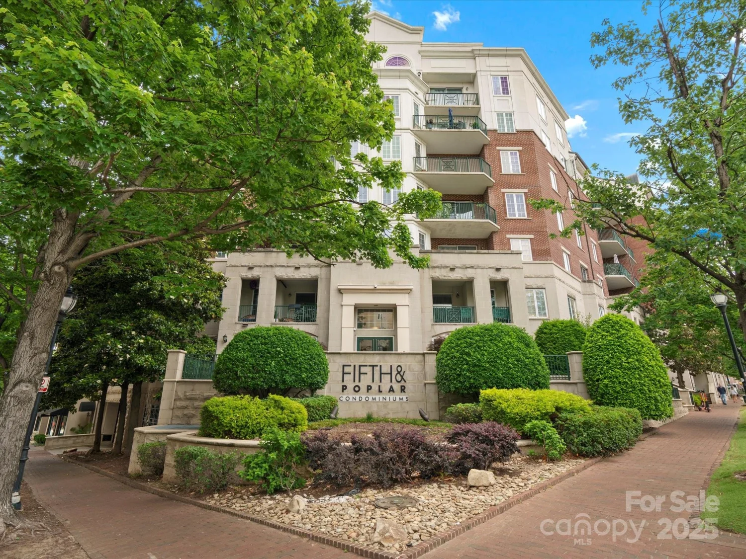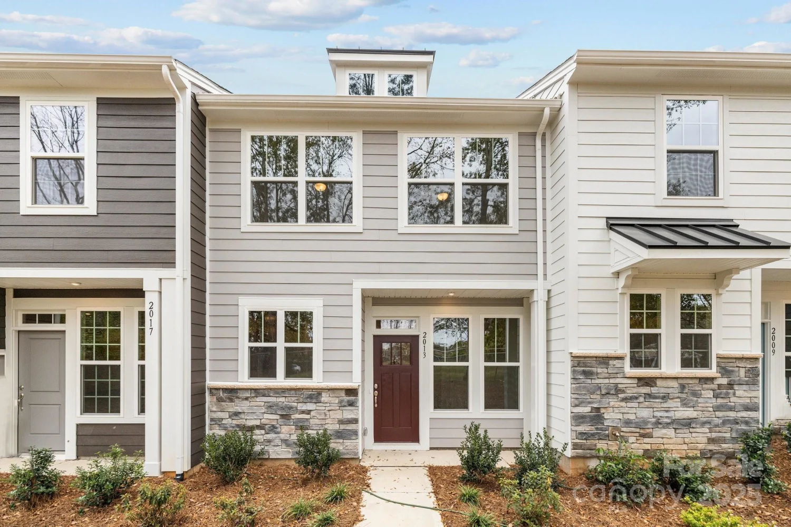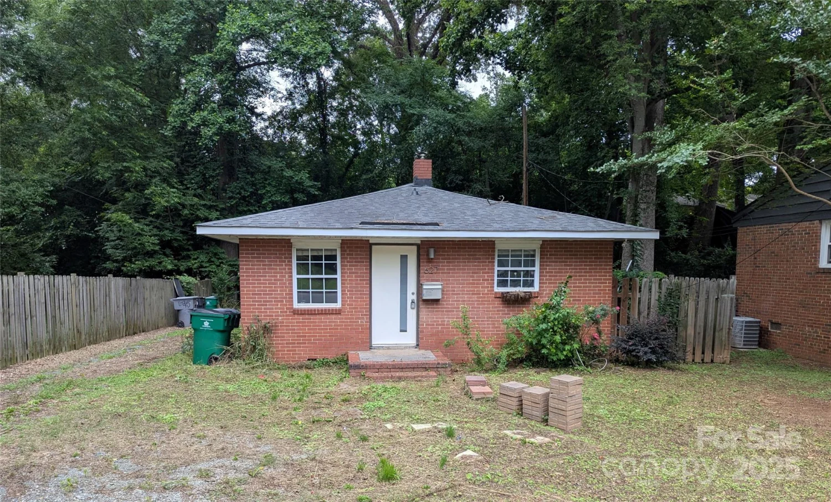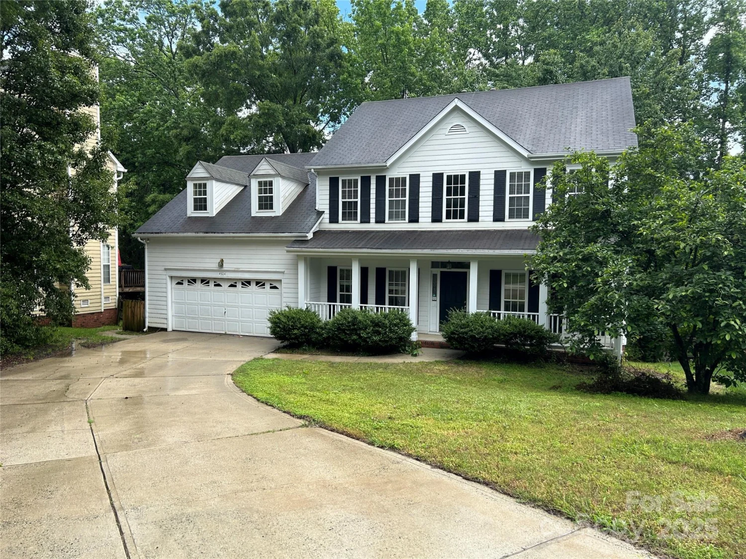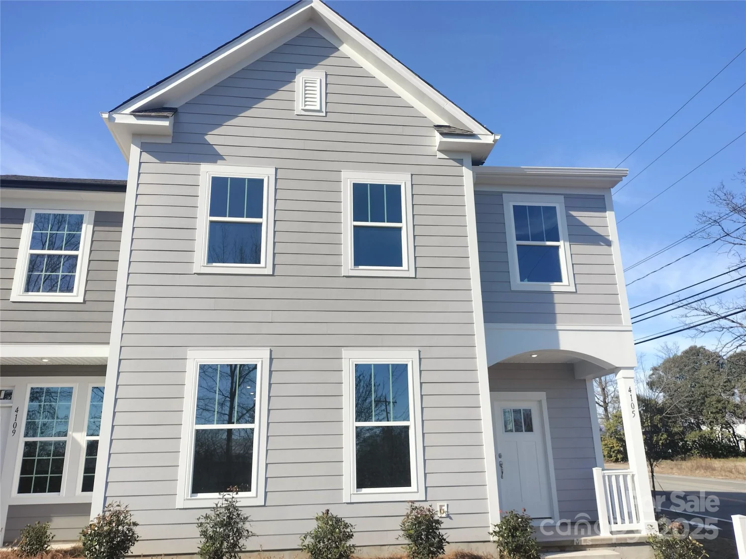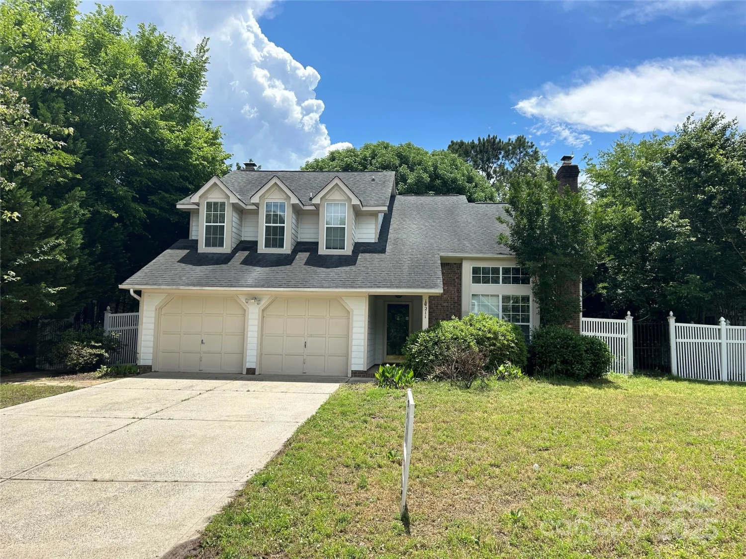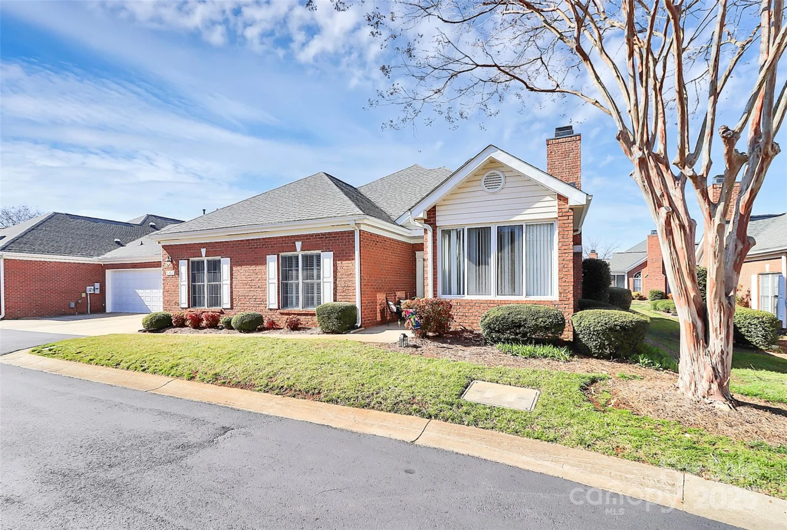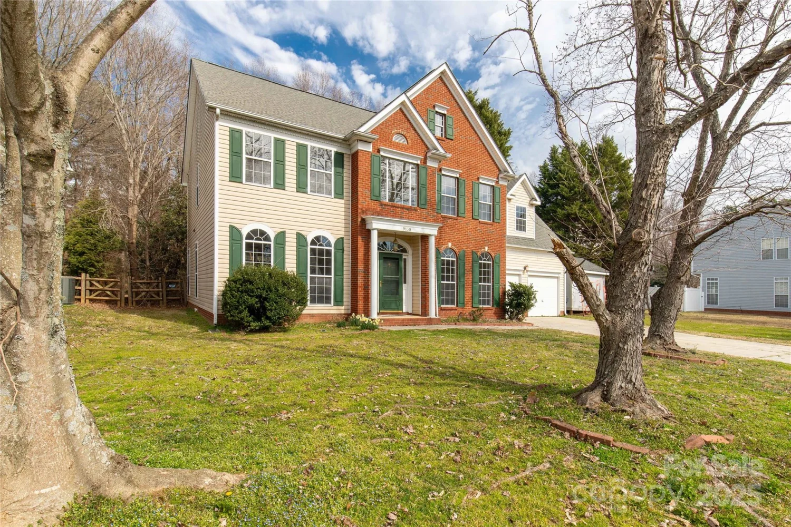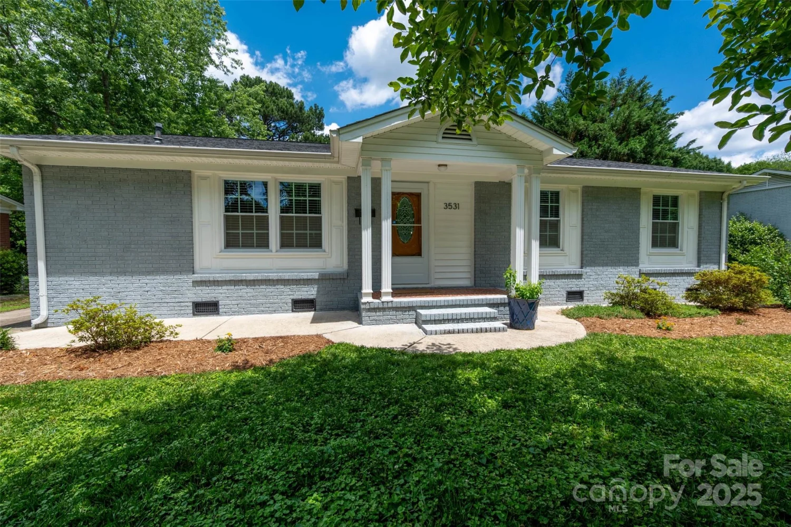7344 maitland laneCharlotte, NC 28215
7344 maitland laneCharlotte, NC 28215
Description
Welcome to your beautiful home with lush green space at the end of a cul-de-sac! This 4 bed 2.5 bath, plus additional bonus bedroom/office space on the first level, will fit all your needs for friends & family! Open concept kitchen & main living area have sky high ceilings, tons of natural light, a fireplace, & powder room. Dining room off kitchen could also be used as play area/office. Sliding glass doors lead out to an extra large deck space perfect for grilling & entertaining. With close to a half acre lot & huge flat backyard, along w/walking trails just over the fence, this overall outdoor space is ideal for summer fun! Primary has soaker tub, separate shower & walk-in closet. Large laundry room w/plenty of storage & extra storage in shed & garage. In Sept. 2024 the electrical panel was replaced, a water softener, water filtration system, and a tankless water heater were installed. New windows throughout done Oct. 2024. Professional photos and measurements to come Friday 6/6.
Property Details for 7344 Maitland Lane
- Subdivision ComplexBradfield Farms
- Num Of Garage Spaces2
- Parking FeaturesDriveway, Attached Garage
- Property AttachedNo
LISTING UPDATED:
- StatusComing Soon
- MLS #CAR4267521
- Days on Site0
- HOA Fees$640 / year
- MLS TypeResidential
- Year Built1990
- CountryMecklenburg
LISTING UPDATED:
- StatusComing Soon
- MLS #CAR4267521
- Days on Site0
- HOA Fees$640 / year
- MLS TypeResidential
- Year Built1990
- CountryMecklenburg
Building Information for 7344 Maitland Lane
- StoriesTwo
- Year Built1990
- Lot Size0.0000 Acres
Payment Calculator
Term
Interest
Home Price
Down Payment
The Payment Calculator is for illustrative purposes only. Read More
Property Information for 7344 Maitland Lane
Summary
Location and General Information
- Community Features: Clubhouse, Outdoor Pool, Playground, Walking Trails
- Coordinates: 35.25226,-80.647771
School Information
- Elementary School: Clear Creek
- Middle School: Northeast
- High School: Rocky River
Taxes and HOA Information
- Parcel Number: 111-331-14
- Tax Legal Description: L56 B2 M23-355
Virtual Tour
Parking
- Open Parking: No
Interior and Exterior Features
Interior Features
- Cooling: Central Air
- Heating: Central, Forced Air
- Appliances: Dishwasher, Electric Range, Microwave, Water Softener
- Fireplace Features: Gas
- Levels/Stories: Two
- Foundation: Slab
- Total Half Baths: 1
- Bathrooms Total Integer: 3
Exterior Features
- Construction Materials: Fiber Cement, Hardboard Siding
- Fencing: Back Yard, Wood
- Patio And Porch Features: Deck
- Pool Features: None
- Road Surface Type: Concrete, Paved
- Roof Type: Shingle
- Laundry Features: Mud Room, Main Level
- Pool Private: No
- Other Structures: Shed(s)
Property
Utilities
- Sewer: Private Sewer
- Water Source: Community Well
Property and Assessments
- Home Warranty: No
Green Features
Lot Information
- Lot Features: Cul-De-Sac
Rental
Rent Information
- Land Lease: No
Public Records for 7344 Maitland Lane
Home Facts
- Beds4
- Baths2
- StoriesTwo
- Lot Size0.0000 Acres
- StyleSingle Family Residence
- Year Built1990
- APN111-331-14
- CountyMecklenburg


