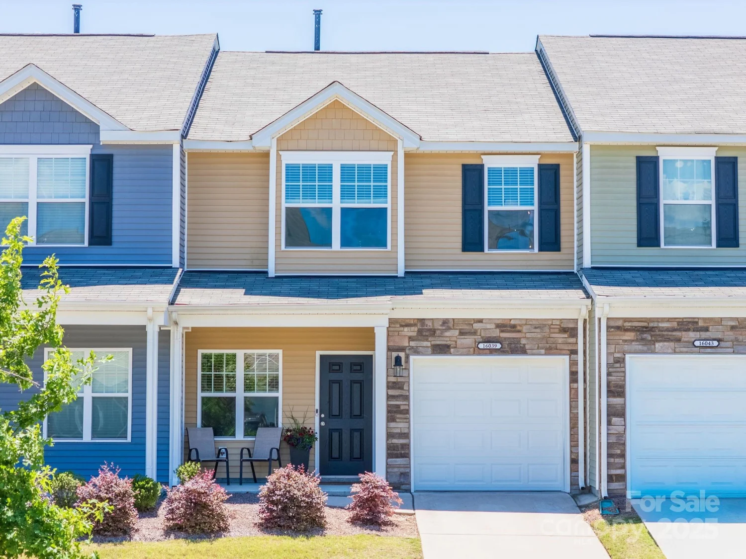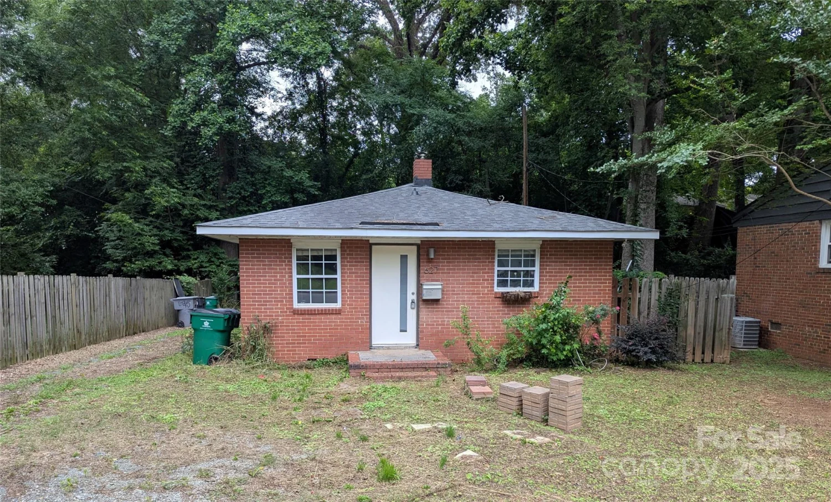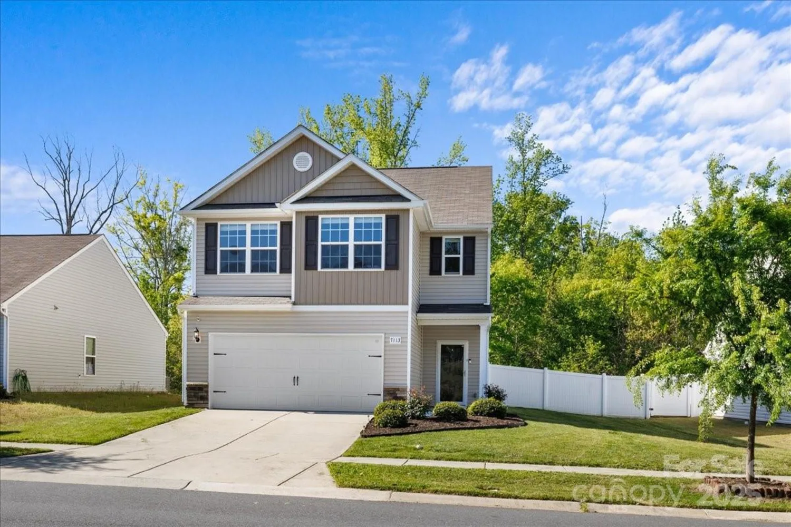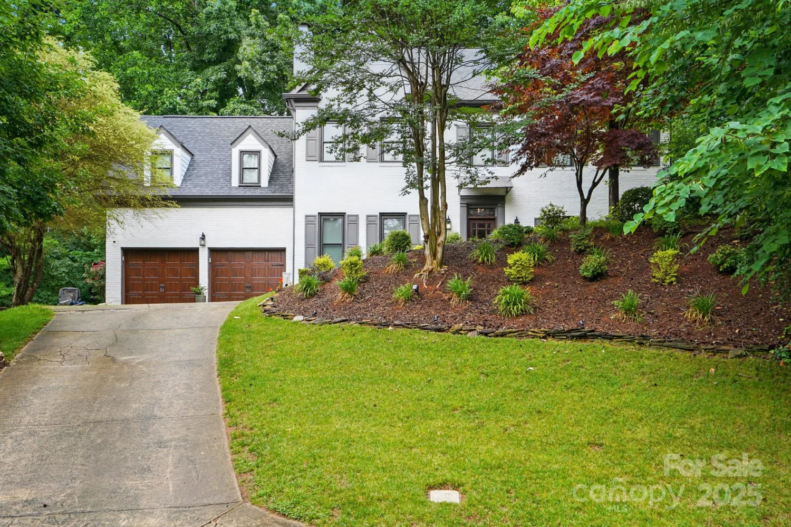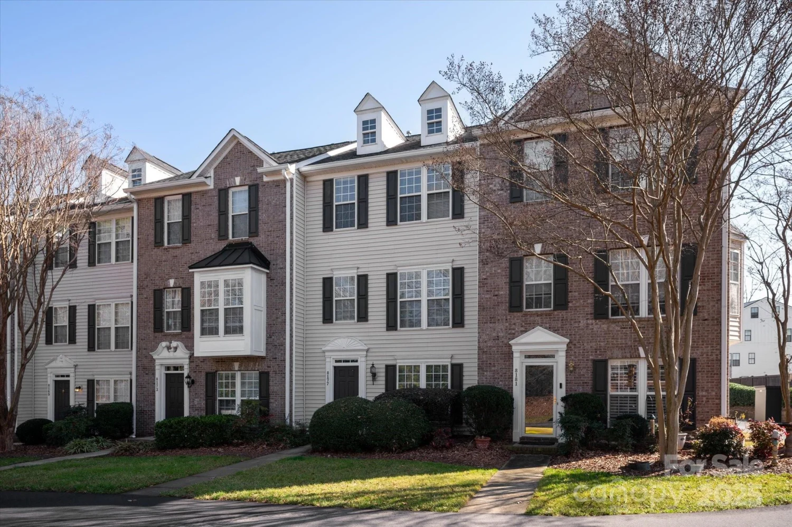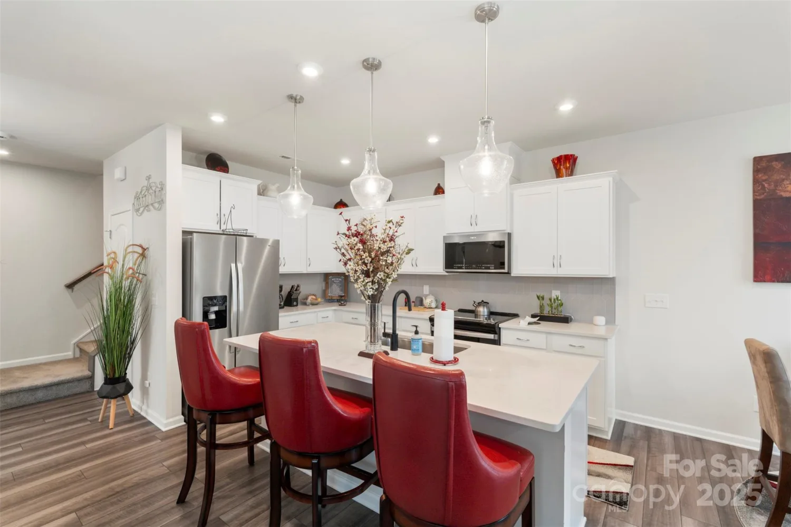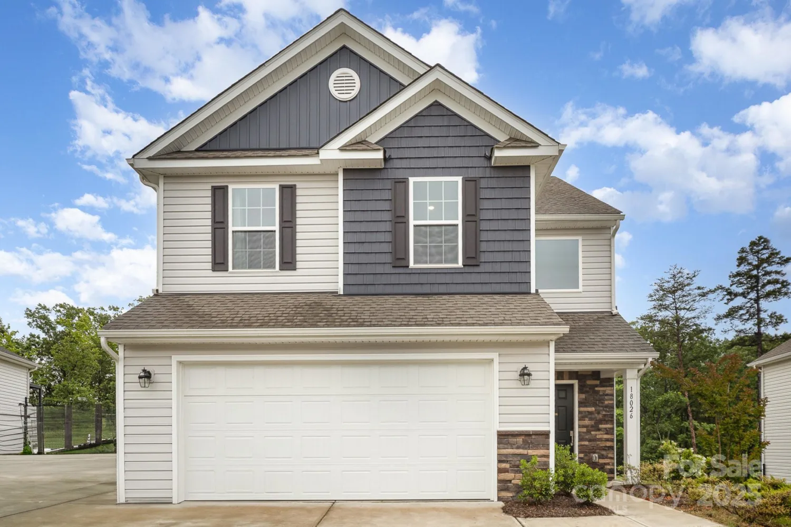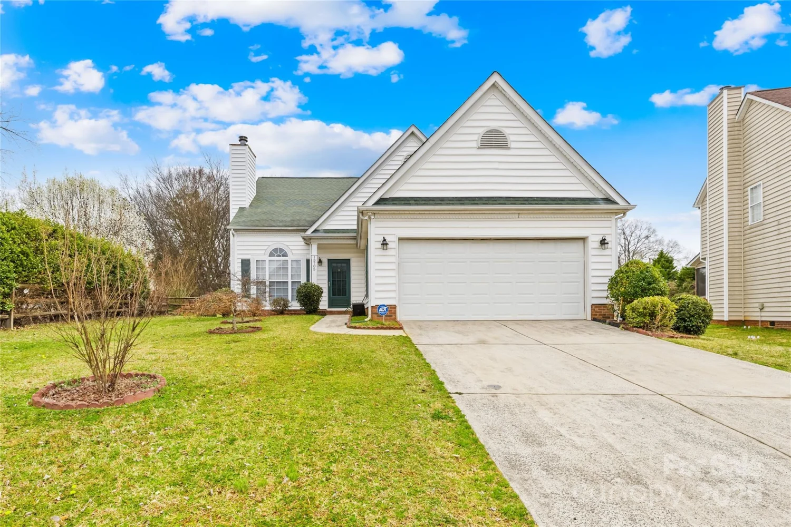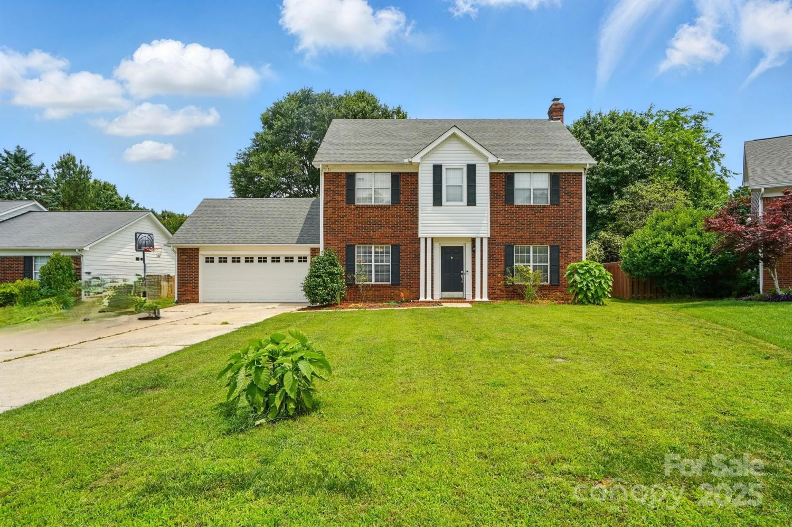9138 babbitt wayCharlotte, NC 28216
9138 babbitt wayCharlotte, NC 28216
Description
Back on market at no fault of the seller. This beautifully refreshed 5BR, 2.5BA home is ideally located near 77 & 485, offering effortless access to everything Charlotte has to offer. Flooded with natural light, it features spacious rooms and a flexible layout to fit any lifestyle. Upstairs, enjoy brand-new top-tier carpet that adds a luxurious touch, complemented by fresh paint throughout. A dedicated office provides a quiet space to work or study, while the 5th BR offers versatility as a playroom or flex room. Secondary bedrooms include large closets and open layouts. The generous primary suite is a peaceful retreat with a separate tub, shower, and walk-in closet. Downstairs, durable LVP flooring enhances the main living areas, and the kitchen boasts stainless appliances and a professional-grade oven. Water heater just replaced; HVAC from 2017. Fantastic neighborhood amenities include a clubhouse, tennis courts, playground, disc golf, and a large pool.
Property Details for 9138 BABBITT Way
- Subdivision ComplexWEDGEWOOD NORTH
- Architectural StyleTraditional
- Num Of Garage Spaces1
- Parking FeaturesAttached Garage
- Property AttachedNo
LISTING UPDATED:
- StatusActive
- MLS #CAR4227986
- Days on Site67
- HOA Fees$155 / month
- MLS TypeResidential
- Year Built1996
- CountryMecklenburg
LISTING UPDATED:
- StatusActive
- MLS #CAR4227986
- Days on Site67
- HOA Fees$155 / month
- MLS TypeResidential
- Year Built1996
- CountryMecklenburg
Building Information for 9138 BABBITT Way
- StoriesTwo
- Year Built1996
- Lot Size0.0000 Acres
Payment Calculator
Term
Interest
Home Price
Down Payment
The Payment Calculator is for illustrative purposes only. Read More
Property Information for 9138 BABBITT Way
Summary
Location and General Information
- Directions: Please follow GPS instructions
- Coordinates: 35.352931,-80.873959
School Information
- Elementary School: Unspecified
- Middle School: Unspecified
- High School: Unspecified
Taxes and HOA Information
- Parcel Number: 025-204-05
- Tax Legal Description: L57 BA M26-506
Virtual Tour
Parking
- Open Parking: Yes
Interior and Exterior Features
Interior Features
- Cooling: Central Air, Zoned
- Heating: Forced Air, Zoned
- Appliances: Dishwasher, Disposal, Gas Cooktop, Gas Oven, Gas Water Heater, Microwave
- Fireplace Features: Family Room, Gas
- Flooring: Carpet, Linoleum, Vinyl
- Levels/Stories: Two
- Foundation: Slab
- Total Half Baths: 1
- Bathrooms Total Integer: 3
Exterior Features
- Construction Materials: Brick Partial, Vinyl
- Pool Features: None
- Road Surface Type: Concrete, Paved
- Roof Type: Composition
- Laundry Features: In Hall, Utility Room
- Pool Private: No
- Other Structures: Workshop
Property
Utilities
- Sewer: Public Sewer
- Water Source: City
Property and Assessments
- Home Warranty: No
Green Features
Lot Information
- Above Grade Finished Area: 2782
Rental
Rent Information
- Land Lease: No
Public Records for 9138 BABBITT Way
Home Facts
- Beds5
- Baths2
- Above Grade Finished2,782 SqFt
- StoriesTwo
- Lot Size0.0000 Acres
- StyleSingle Family Residence
- Year Built1996
- APN025-204-05
- CountyMecklenburg


