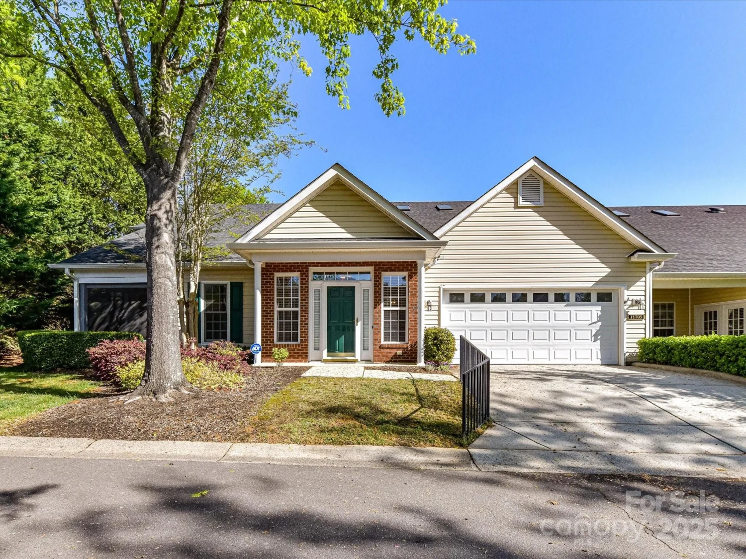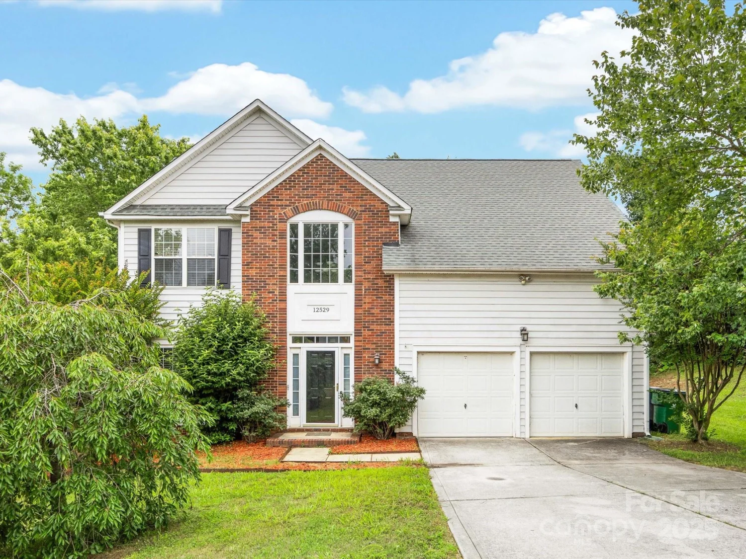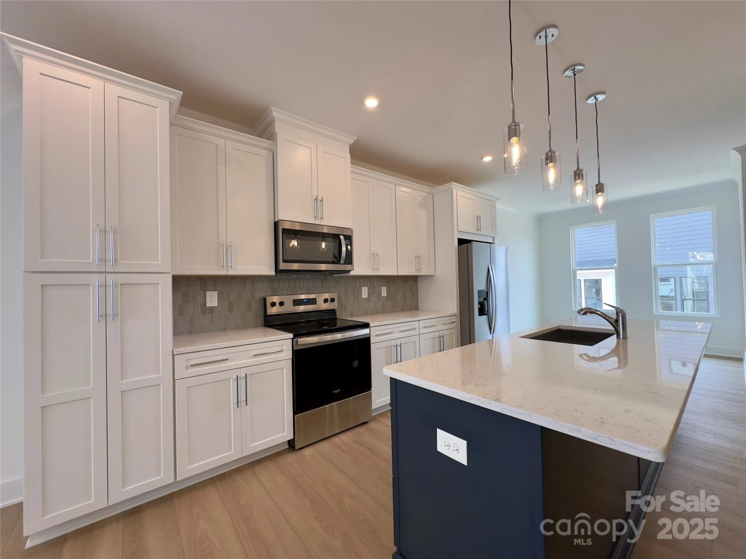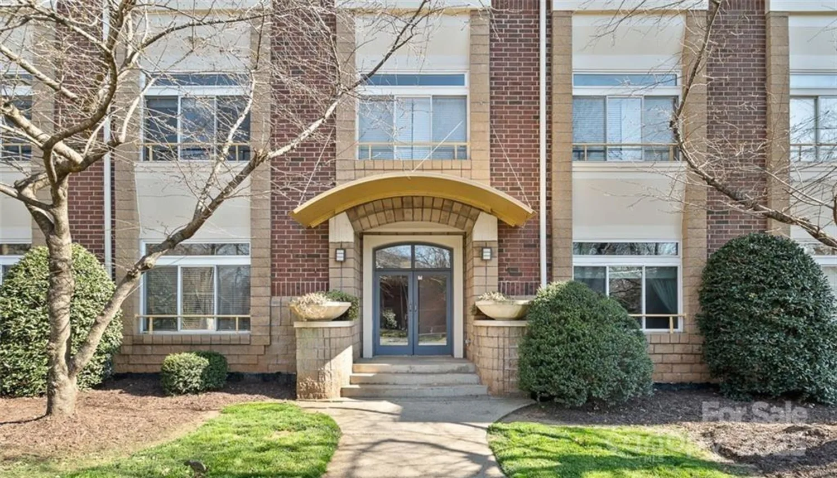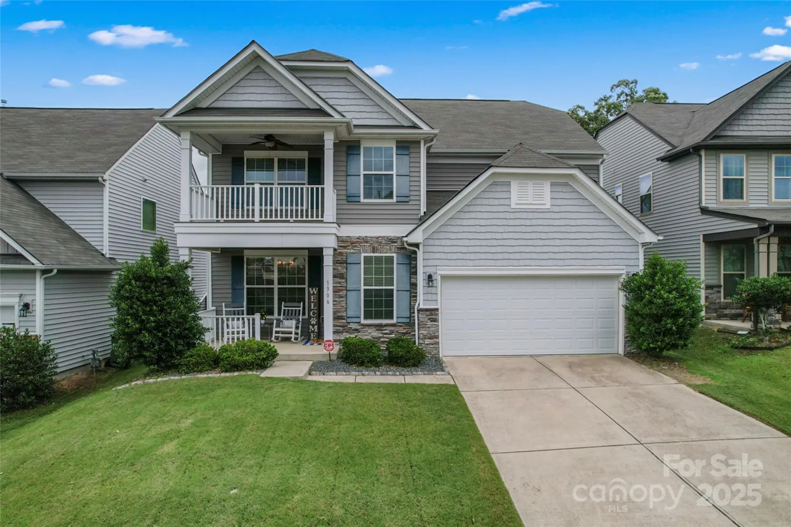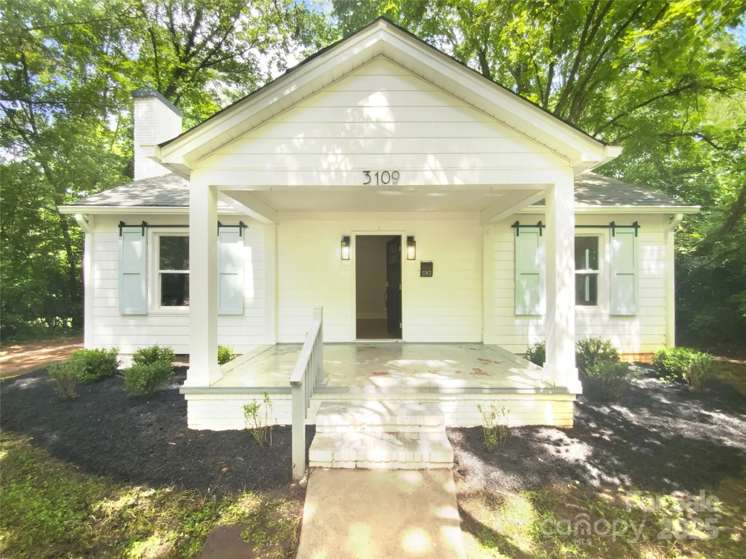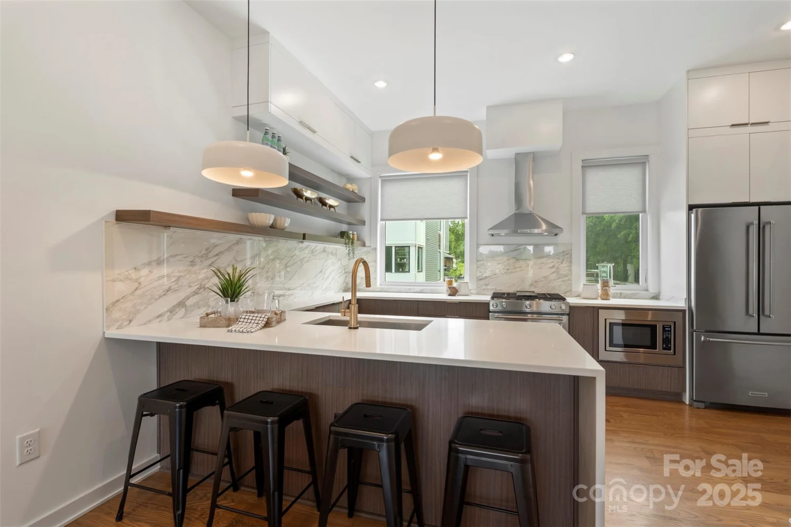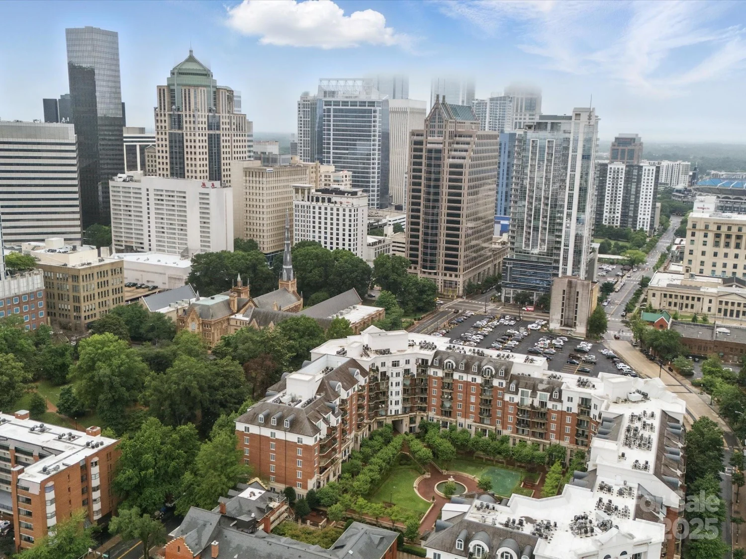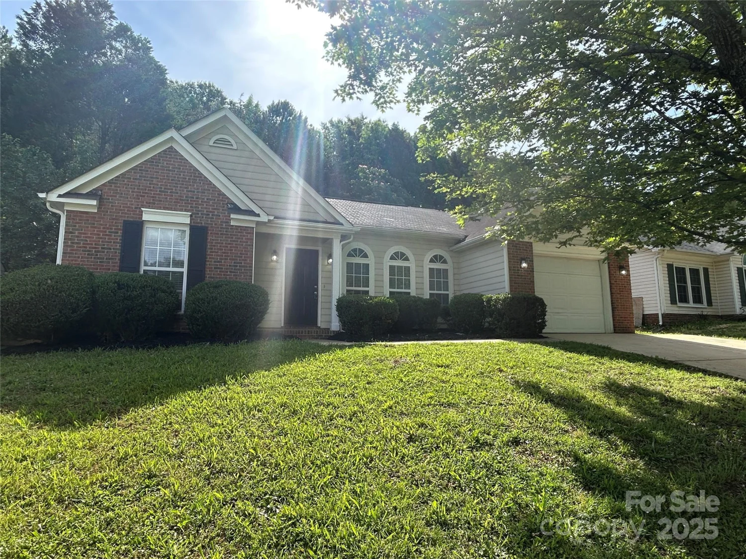13327 savaine streetCharlotte, NC 28278
13327 savaine streetCharlotte, NC 28278
Description
Welcome to this beautifully designed immaculate two-story townhome that offers style, comfort and convenience. End unit! Featuring 3 spacious bedrooms and 2.5 baths, with an open-concept floor plan, 9-foot ceilings, fireplace, an expansive kitchen, that has beautiful cabinetry, sleek countertops, and a large island perfect for casual dining or entertaining. Large versatile loft with lots of natural light, perfect for a home office, media or gaming room, or an additional lounge area. Relax on your patio for a peaceful retreat after a long day or to enjoy your morning coffee. This home is located in the heart of vibrant Steele Creek, in a community filled with green space, scenic walking trails, sidewalks, a park for enjoying a nice stroll and is moments away from shopping, dining and Lake Wylie with easy access to I-485, 30 minutes to Uptown Charlotte and about 23 minutes from Charlotte Douglas International Airport.
Property Details for 13327 Savaine Street
- Subdivision ComplexPorters Row
- Num Of Garage Spaces2
- Parking FeaturesDriveway, Attached Garage, Garage Door Opener, Garage Faces Front
- Property AttachedNo
LISTING UPDATED:
- StatusActive
- MLS #CAR4261148
- Days on Site11
- HOA Fees$233 / month
- MLS TypeResidential
- Year Built2023
- CountryMecklenburg
LISTING UPDATED:
- StatusActive
- MLS #CAR4261148
- Days on Site11
- HOA Fees$233 / month
- MLS TypeResidential
- Year Built2023
- CountryMecklenburg
Building Information for 13327 Savaine Street
- StoriesTwo
- Year Built2023
- Lot Size0.0000 Acres
Payment Calculator
Term
Interest
Home Price
Down Payment
The Payment Calculator is for illustrative purposes only. Read More
Property Information for 13327 Savaine Street
Summary
Location and General Information
- Community Features: Picnic Area, Sidewalks, Street Lights, Walking Trails
- Coordinates: 35.098831,-81.005787
School Information
- Elementary School: Palisades Park
- Middle School: Southwest
- High School: Palisades
Taxes and HOA Information
- Parcel Number: 19901862
- Tax Legal Description: L213 M68-851
Virtual Tour
Parking
- Open Parking: No
Interior and Exterior Features
Interior Features
- Cooling: Central Air
- Heating: Electric, Forced Air
- Appliances: Dishwasher, Disposal, Electric Range, Electric Water Heater, Exhaust Fan, Microwave, Plumbed For Ice Maker, Refrigerator
- Fireplace Features: Electric, Family Room, Great Room
- Flooring: Carpet, Vinyl
- Interior Features: Attic Stairs Pulldown, Breakfast Bar, Cable Prewire, Garden Tub, Open Floorplan, Pantry, Split Bedroom, Walk-In Closet(s), Walk-In Pantry
- Levels/Stories: Two
- Foundation: Slab
- Total Half Baths: 1
- Bathrooms Total Integer: 3
Exterior Features
- Construction Materials: Stone Veneer, Vinyl
- Patio And Porch Features: Patio, Side Porch
- Pool Features: None
- Road Surface Type: Concrete, Paved
- Roof Type: Shingle
- Security Features: Carbon Monoxide Detector(s), Smoke Detector(s)
- Laundry Features: Electric Dryer Hookup, In Unit, Laundry Closet, Laundry Room, Upper Level
- Pool Private: No
Property
Utilities
- Sewer: Public Sewer
- Water Source: City, Public
Property and Assessments
- Home Warranty: No
Green Features
Lot Information
- Above Grade Finished Area: 1949
- Lot Features: End Unit
Rental
Rent Information
- Land Lease: No
Public Records for 13327 Savaine Street
Home Facts
- Beds3
- Baths2
- Above Grade Finished1,949 SqFt
- StoriesTwo
- Lot Size0.0000 Acres
- StyleTownhouse
- Year Built2023
- APN19901862
- CountyMecklenburg
- ZoningR-4


