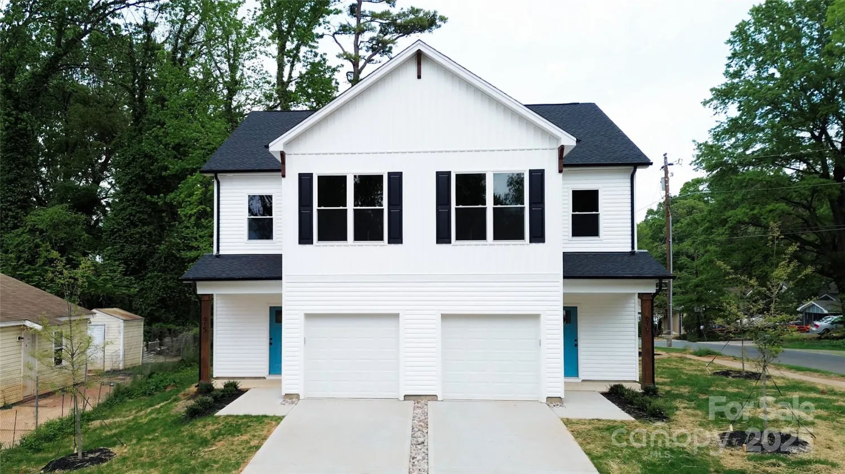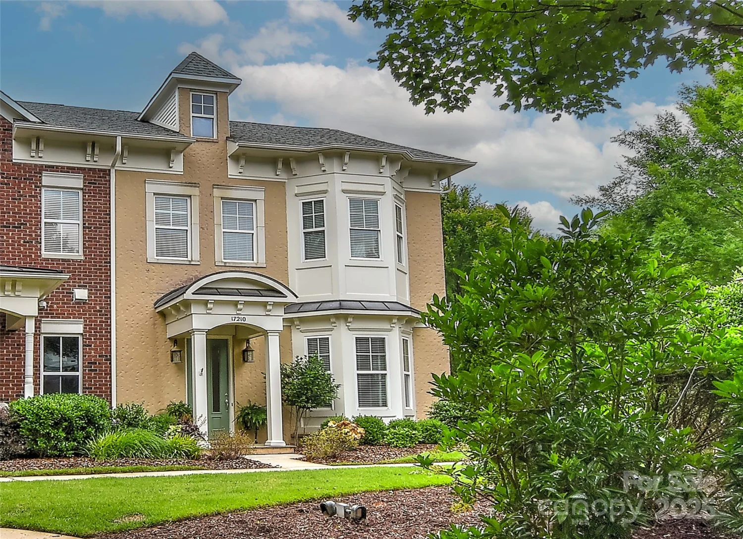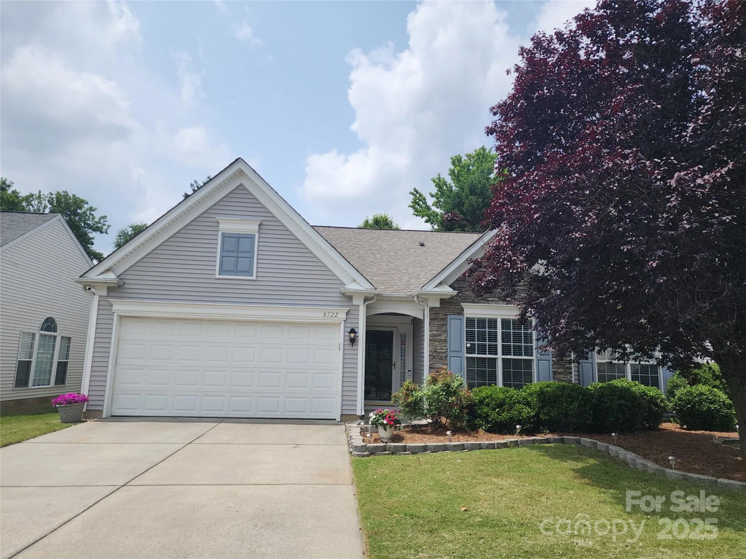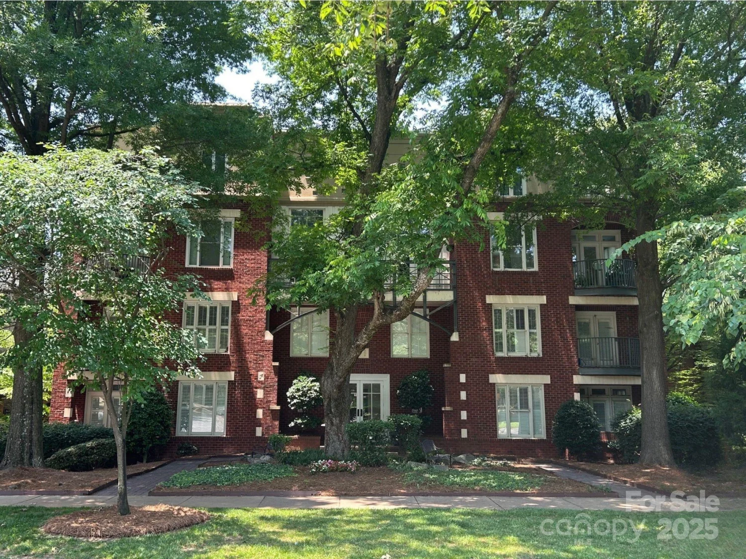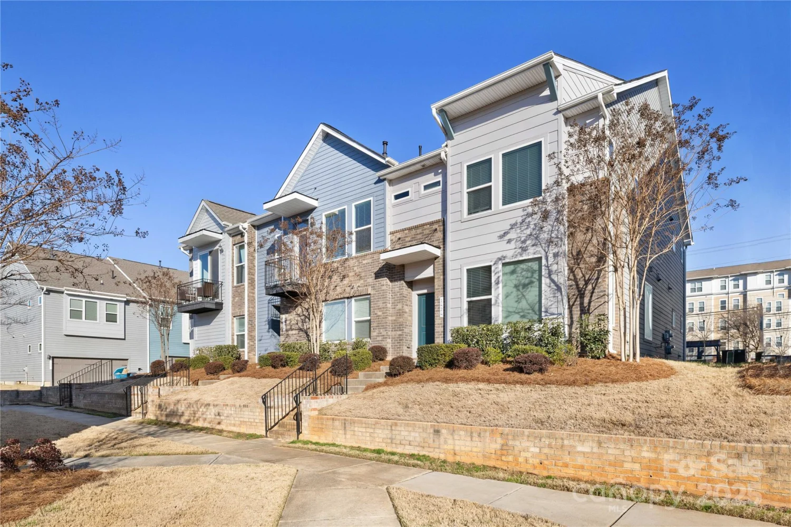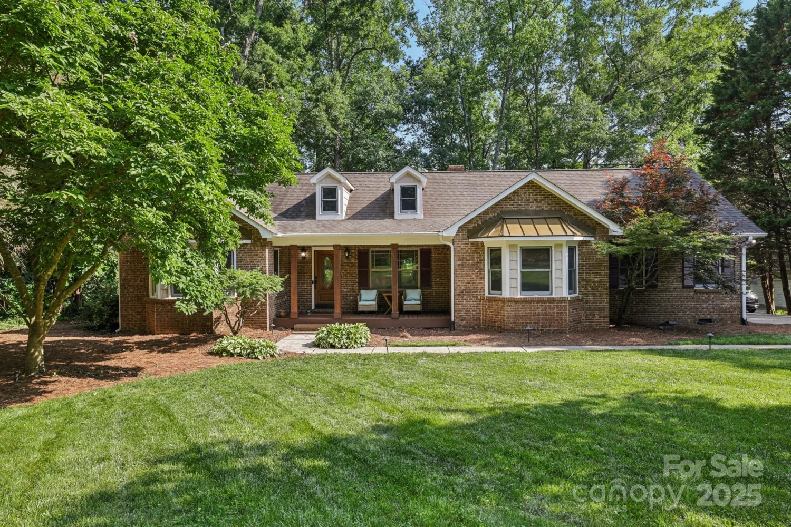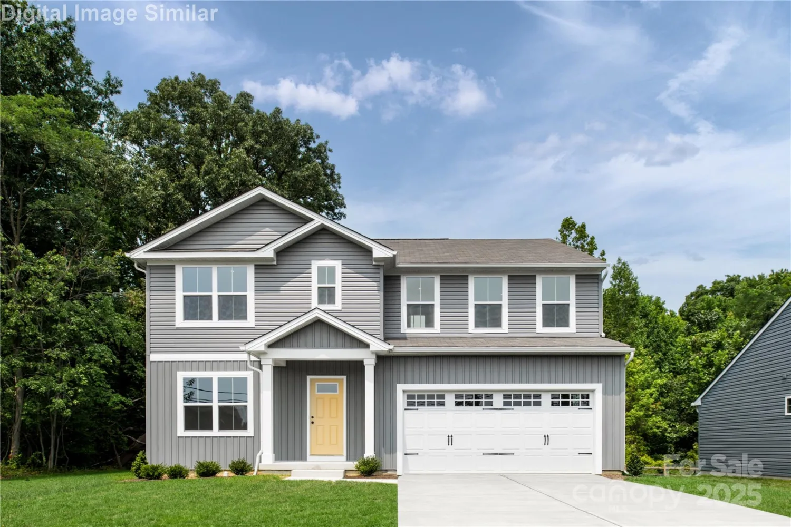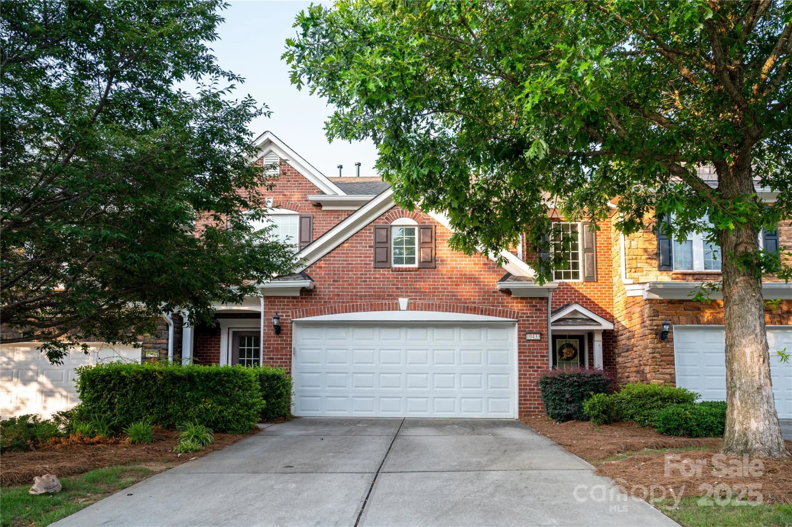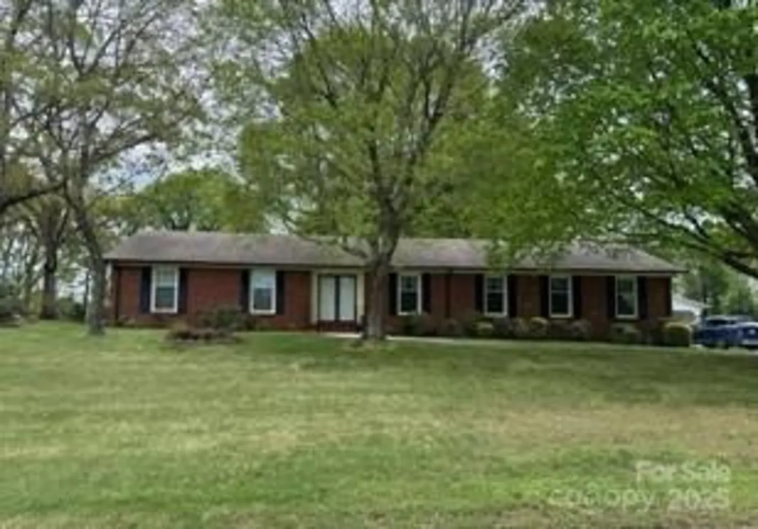6013 countess drive 51Charlotte, NC 28217
6013 countess drive 51Charlotte, NC 28217
Description
Luxury 4 story townhome with a rooftop terrace in the heart of Lower Southend. 3 Bedrooms, 3.5 Baths, overlooking the neighborhood greenspace. All appliances included on this quick move-in home. This Dunbrook floorplan is thoughtfully designed to optimize your entertaining lifestyle with 2 outdoor spaces including a main level balcony and a rooftop terrace. Beautifully finished with our Cool Transitional Designer package, this home shows off a wonderful two toned color scheme. Every bedroom has it's own en-suite bath, ideal for guests. 6013 Countess Drive is a must see. Book your tour today.
Property Details for 6013 Countess Drive 51
- Subdivision ComplexChambray at LoSo
- Architectural StyleModern
- ExteriorLawn Maintenance, Rooftop Terrace
- Num Of Garage Spaces2
- Parking FeaturesAttached Garage
- Property AttachedNo
LISTING UPDATED:
- StatusActive
- MLS #CAR4265938
- Days on Site1
- HOA Fees$250 / month
- MLS TypeResidential
- Year Built2025
- CountryMecklenburg
LISTING UPDATED:
- StatusActive
- MLS #CAR4265938
- Days on Site1
- HOA Fees$250 / month
- MLS TypeResidential
- Year Built2025
- CountryMecklenburg
Building Information for 6013 Countess Drive 51
- StoriesFour
- Year Built2025
- Lot Size0.0000 Acres
Payment Calculator
Term
Interest
Home Price
Down Payment
The Payment Calculator is for illustrative purposes only. Read More
Property Information for 6013 Countess Drive 51
Summary
Location and General Information
- Directions: From highway I-77, take exit-7 on Clanton Road, turn right/east on Clanton. A the first traffic light, turn right/south on S. Tryon Street. Make first right turn on Blairhill Road.
- Coordinates: 35.171306,-80.908294
School Information
- Elementary School: Dilworth Latta Campus/Dilworth Sedgefield Campus
- Middle School: Sedgefield
- High School: Myers Park
Taxes and HOA Information
- Parcel Number: 14513679
- Tax Legal Description: L51 M73-521
Virtual Tour
Parking
- Open Parking: No
Interior and Exterior Features
Interior Features
- Cooling: Heat Pump
- Heating: Heat Pump
- Appliances: Convection Oven, Dishwasher, Disposal, Electric Range, Electric Water Heater, Exhaust Fan, Microwave
- Interior Features: Attic Finished, Breakfast Bar, Cable Prewire, Entrance Foyer, Kitchen Island, Open Floorplan, Walk-In Closet(s)
- Levels/Stories: Four
- Foundation: Slab
- Total Half Baths: 1
- Bathrooms Total Integer: 4
Exterior Features
- Construction Materials: Brick Partial, Fiber Cement
- Pool Features: None
- Road Surface Type: Concrete, Paved
- Roof Type: Shingle
- Laundry Features: In Hall
- Pool Private: No
Property
Utilities
- Sewer: Public Sewer
- Utilities: Cable Available, Electricity Connected, Fiber Optics, Wired Internet Available
- Water Source: City
Property and Assessments
- Home Warranty: No
Green Features
Lot Information
- Above Grade Finished Area: 1610
- Lot Features: Views
Multi Family
- # Of Units In Community: 51
Rental
Rent Information
- Land Lease: No
Public Records for 6013 Countess Drive 51
Home Facts
- Beds3
- Baths3
- Above Grade Finished1,610 SqFt
- StoriesFour
- Lot Size0.0000 Acres
- StyleTownhouse
- Year Built2025
- APN14513679
- CountyMecklenburg
- ZoningTOD-TR


