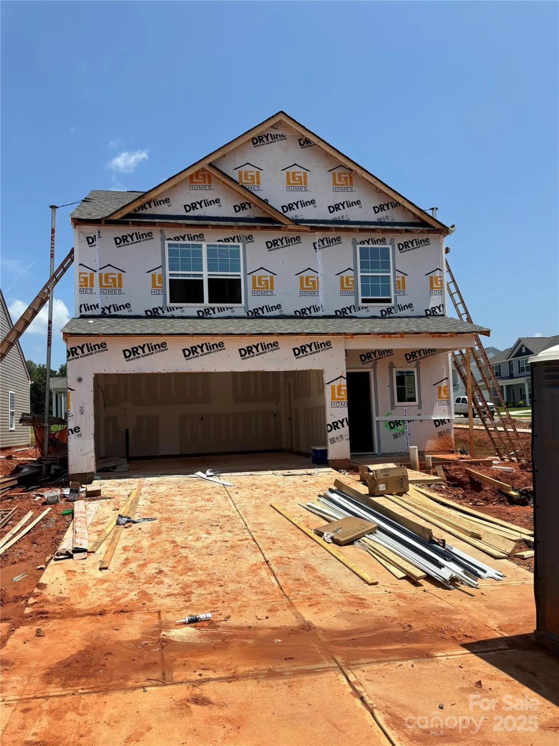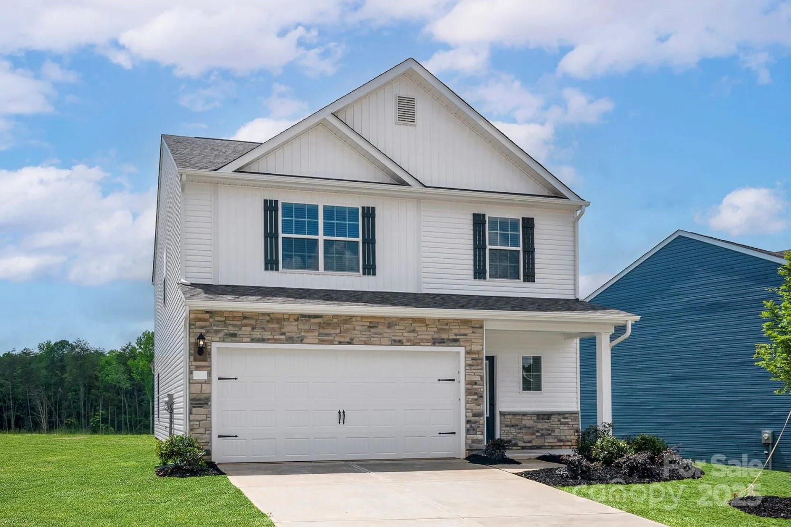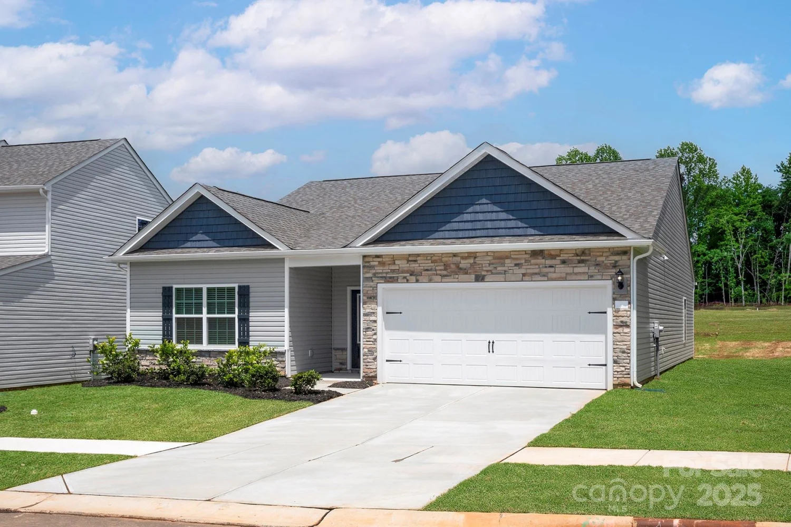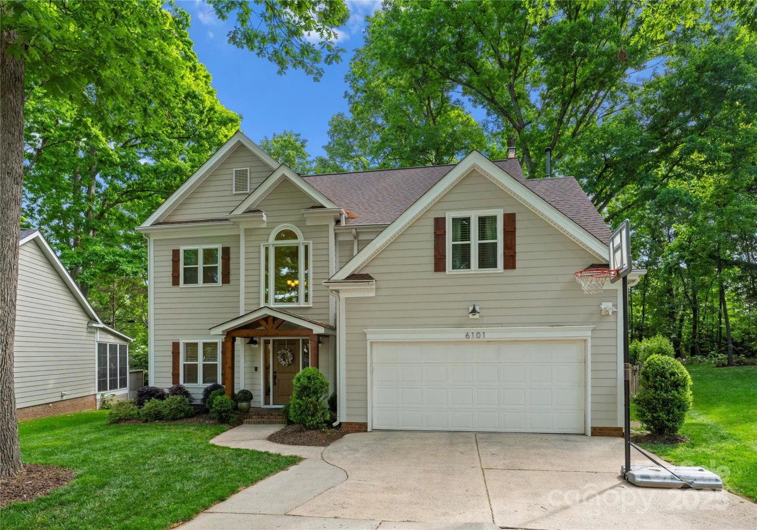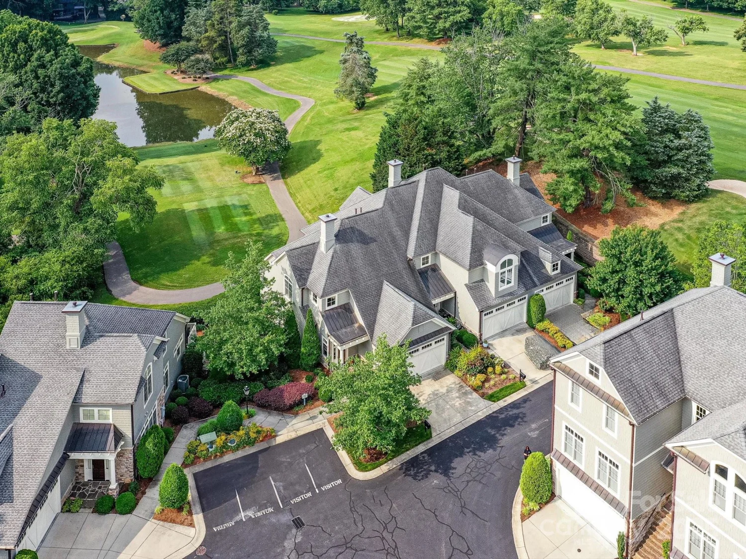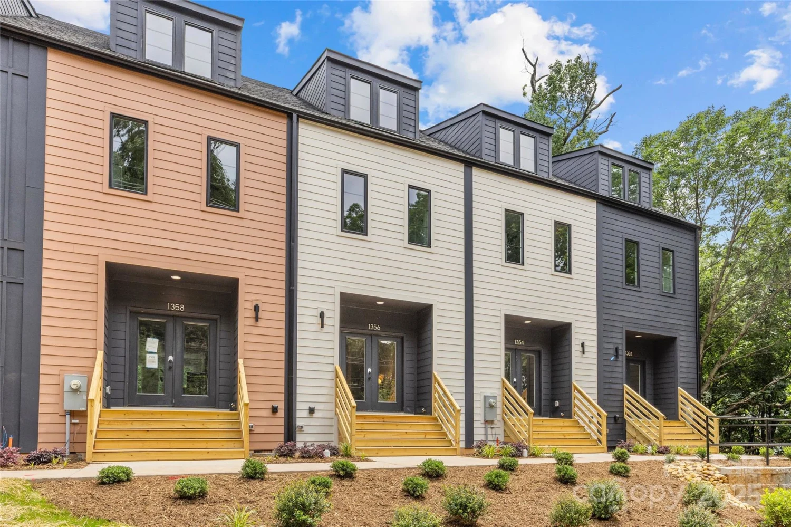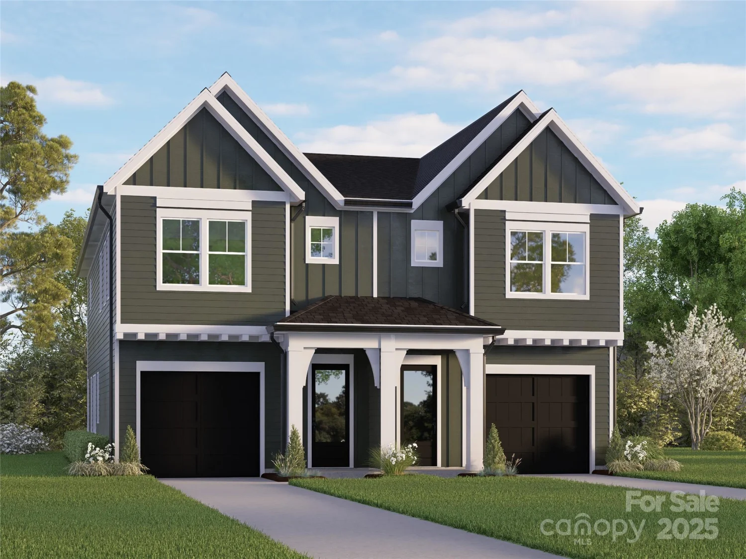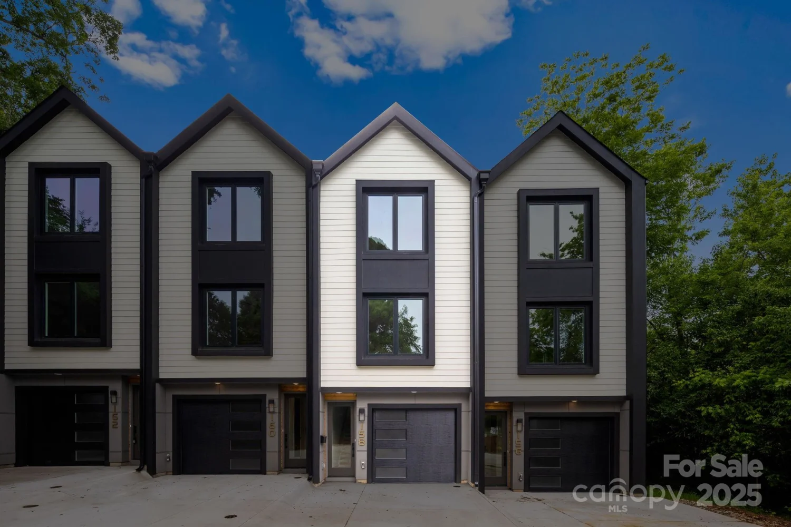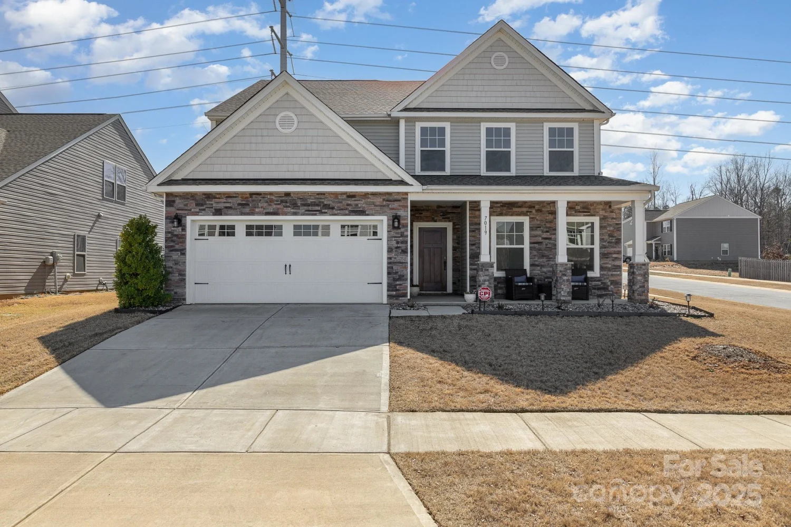416 queens road 10Charlotte, NC 28207
416 queens road 10Charlotte, NC 28207
Description
Beautifully updated 2-story condo in the heart of Myers Park. This 3 BR/3 Bath condo is the corner left end unit which allows for abundant light with a covered porch and balcony. With gleaming floors, a renovated kitchen (2021) with quartz countertops, custom cabinetry, SS appliances & new hardware, this unit is gorgeous! Plantation shutters throughout. The main living area has a gas fireplace and a dining area along with a versatile bedroom and full bath, great for a home office. Both upper-level bedrooms are en-suite and open onto a charming balcony overlooking scenic Queens Rd. The primary suite features a nicely updated bathroom and a walk-in closet. There is 1 assigned secure parking space in the garage and 1 unassigned space in lot. This unit has an external storage room on the main level of the building. With a prime location close to both hospitals, greenway, uptown, this unit has it all! HOA incl gas, water & sewer. Leased until 7/31/2025, but now vacant.
Property Details for 416 Queens Road 10
- Subdivision ComplexMyers Park
- ExteriorIn-Ground Irrigation, Lawn Maintenance, Storage
- Num Of Garage Spaces1
- Parking FeaturesAssigned, Electric Gate, Parking Garage
- Property AttachedNo
LISTING UPDATED:
- StatusComing Soon
- MLS #CAR4266130
- Days on Site0
- HOA Fees$1,500 / month
- MLS TypeResidential
- Year Built1997
- CountryMecklenburg
LISTING UPDATED:
- StatusComing Soon
- MLS #CAR4266130
- Days on Site0
- HOA Fees$1,500 / month
- MLS TypeResidential
- Year Built1997
- CountryMecklenburg
Building Information for 416 Queens Road 10
- StoriesTwo
- Year Built1997
- Lot Size0.0000 Acres
Payment Calculator
Term
Interest
Home Price
Down Payment
The Payment Calculator is for illustrative purposes only. Read More
Property Information for 416 Queens Road 10
Summary
Location and General Information
- Coordinates: 35.208225,-80.827939
School Information
- Elementary School: Eastover
- Middle School: Sedgefield
- High School: Myers Park
Taxes and HOA Information
- Parcel Number: 125-235-56
- Tax Legal Description: UNIT 10 U/F 427
Virtual Tour
Parking
- Open Parking: Yes
Interior and Exterior Features
Interior Features
- Cooling: Central Air
- Heating: Heat Pump
- Appliances: Electric Oven, Electric Range, Electric Water Heater, ENERGY STAR Qualified Dishwasher, Microwave
- Fireplace Features: Gas Log, Living Room
- Interior Features: Breakfast Bar, Open Floorplan, Walk-In Closet(s)
- Levels/Stories: Two
- Window Features: Insulated Window(s)
- Foundation: Slab
- Bathrooms Total Integer: 3
Exterior Features
- Construction Materials: Brick Full, Synthetic Stucco
- Patio And Porch Features: Balcony, Covered, Enclosed, Patio
- Pool Features: None
- Road Surface Type: Concrete, Paved
- Security Features: Carbon Monoxide Detector(s), Fire Sprinkler System, Security System, Smoke Detector(s)
- Laundry Features: Electric Dryer Hookup, In Hall, Laundry Closet
- Pool Private: No
Property
Utilities
- Sewer: Public Sewer
- Utilities: Cable Available
- Water Source: City
Property and Assessments
- Home Warranty: No
Green Features
Lot Information
- Above Grade Finished Area: 1400
Multi Family
- # Of Units In Community: 10
Rental
Rent Information
- Land Lease: No
Public Records for 416 Queens Road 10
Home Facts
- Beds3
- Baths3
- Above Grade Finished1,400 SqFt
- StoriesTwo
- Lot Size0.0000 Acres
- StyleCondominium
- Year Built1997
- APN125-235-56
- CountyMecklenburg


