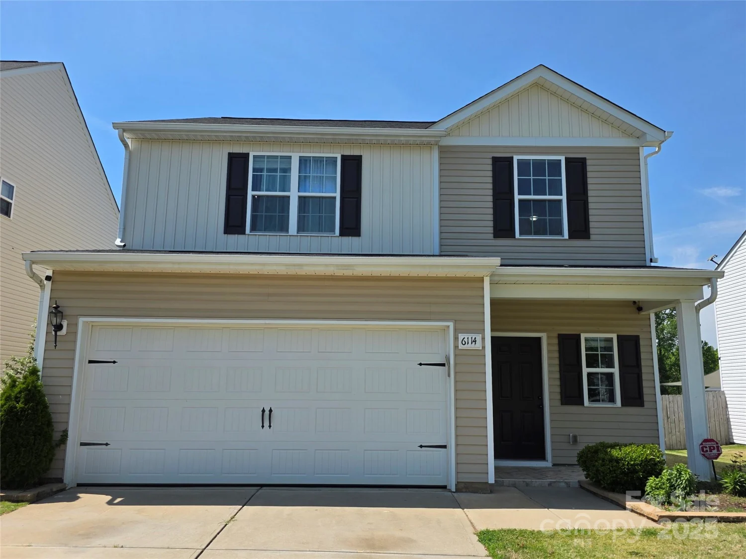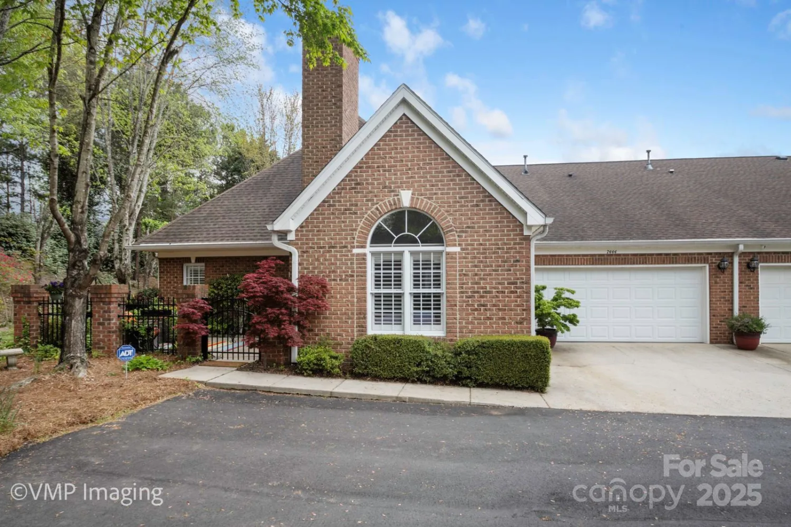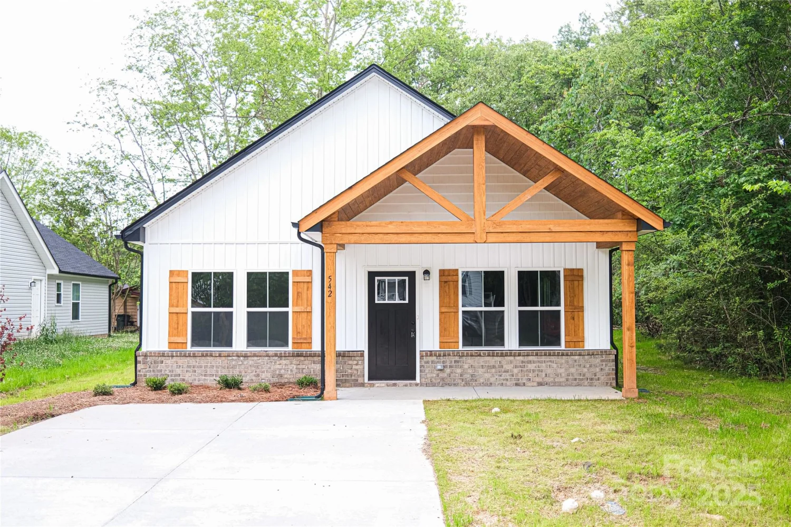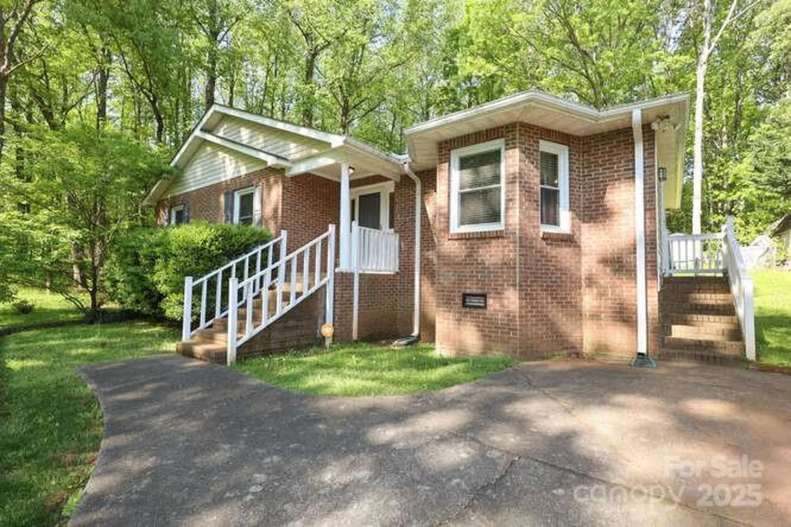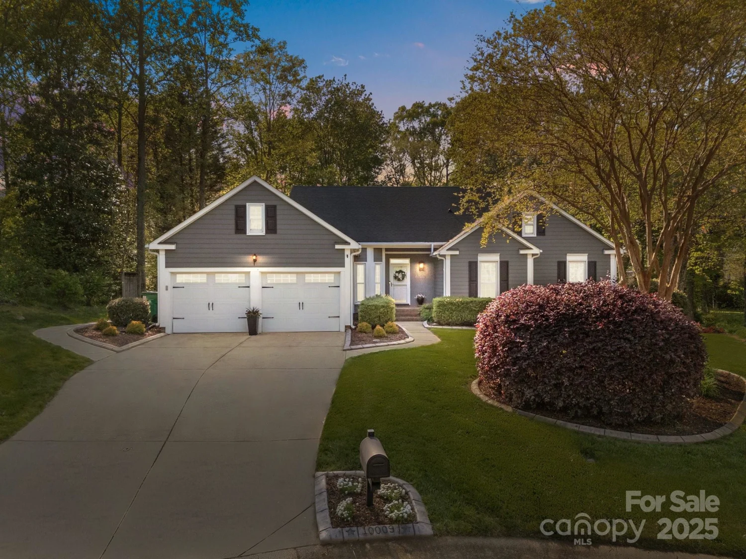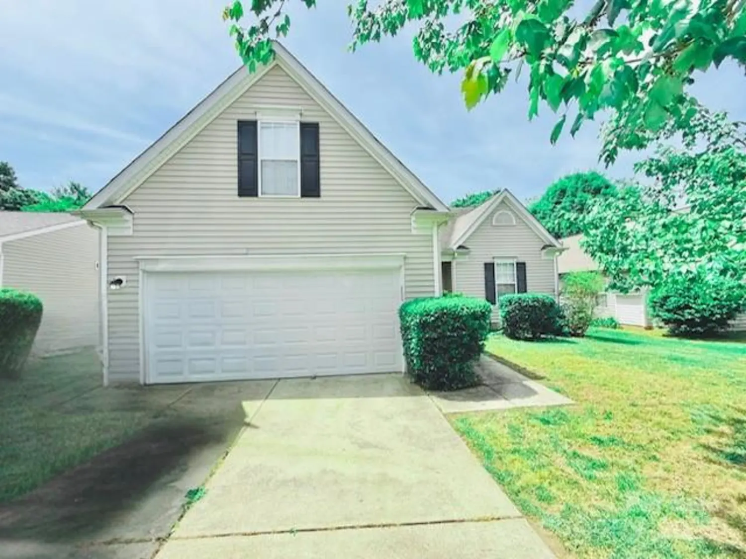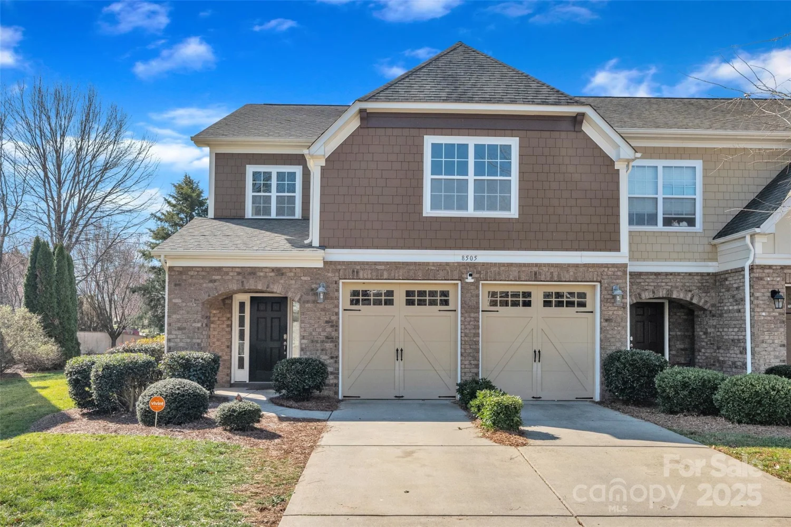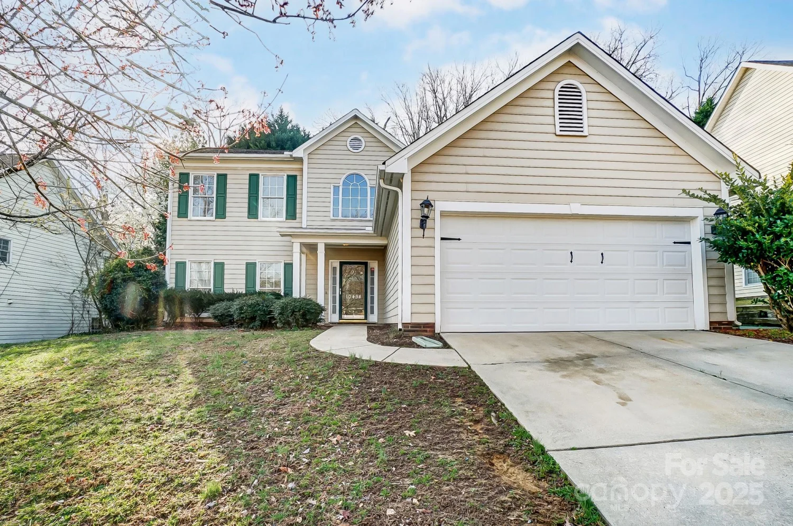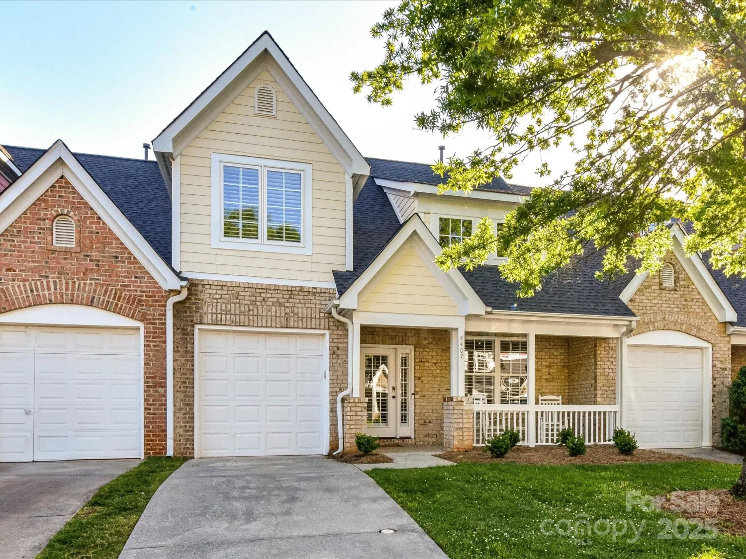5602 skinny driveCharlotte, NC 28215
5602 skinny driveCharlotte, NC 28215
Description
Welcome to The Burton by LGI Homes, an expertly crafted one-story home now available in the highly sought-after Ascot Woods community. This stunning home combines modern design with practical functionality, offering spacious common areas, a private study off the dining room (ideal for a home office or a peaceful retreat), and an attached two-car garage for added convenience and storage. Step outside through the covered patio, which extends the living space, creating a serene outdoor oasis for dining, entertaining, or simply unwinding after a busy day. Whether you're hosting a gathering or enjoying quiet moments, this patio is the perfect spot to relax. Designed for modern living, The Burton comes equipped with LGI Homes’ exclusive CompleteHome Plus™ package, featuring premium upgrades at no extra cost. With its exceptional features and premium finishes, The Burton is truly a home that offers more—more value, more style, and more comfort.
Property Details for 5602 Skinny Drive
- Subdivision ComplexAscot Woods
- Num Of Garage Spaces2
- Parking FeaturesDriveway, Attached Garage, Garage Door Opener
- Property AttachedNo
LISTING UPDATED:
- StatusActive
- MLS #CAR4245992
- Days on Site22
- HOA Fees$425 / year
- MLS TypeResidential
- Year Built2025
- CountryMecklenburg
LISTING UPDATED:
- StatusActive
- MLS #CAR4245992
- Days on Site22
- HOA Fees$425 / year
- MLS TypeResidential
- Year Built2025
- CountryMecklenburg
Building Information for 5602 Skinny Drive
- StoriesOne
- Year Built2025
- Lot Size0.0000 Acres
Payment Calculator
Term
Interest
Home Price
Down Payment
The Payment Calculator is for illustrative purposes only. Read More
Property Information for 5602 Skinny Drive
Summary
Location and General Information
- Directions: Head southeast on I-485 Take Exit 41 for Albemarle Road Turn Right onto Albemarle Rd ¾ of mile take a right onto Parkton Rd Take right onto Transatlantic Rd Take right onto Nia Road
- Coordinates: 35.23799041,-80.6955432
School Information
- Elementary School: Grove Park
- Middle School: Northridge
- High School: Rocky River
Taxes and HOA Information
- Parcel Number: 10805478
- Tax Legal Description: L67 M74-887
Virtual Tour
Parking
- Open Parking: No
Interior and Exterior Features
Interior Features
- Cooling: Ceiling Fan(s), Dual, Electric, Heat Pump, Zoned
- Heating: Central, Electric, Heat Pump, Zoned
- Appliances: Dishwasher, Disposal, Electric Oven, Electric Range, Microwave, Refrigerator with Ice Maker, Self Cleaning Oven
- Interior Features: Attic Stairs Pulldown, Entrance Foyer, Garden Tub, Kitchen Island, Pantry, Walk-In Closet(s), Walk-In Pantry
- Levels/Stories: One
- Foundation: Slab
- Bathrooms Total Integer: 2
Exterior Features
- Construction Materials: Shingle/Shake, Stone, Vinyl
- Fencing: Back Yard
- Patio And Porch Features: Covered, Front Porch, Porch, Rear Porch
- Pool Features: None
- Road Surface Type: Concrete, Paved
- Roof Type: Shingle
- Laundry Features: Electric Dryer Hookup, Inside, Laundry Room, Main Level, Washer Hookup
- Pool Private: No
Property
Utilities
- Sewer: Public Sewer
- Utilities: Cable Available, Electricity Connected, Satellite Internet Available, Underground Power Lines, Underground Utilities, Wired Internet Available
- Water Source: City, Public
Property and Assessments
- Home Warranty: No
Green Features
Lot Information
- Above Grade Finished Area: 1853
- Lot Features: Paved
Rental
Rent Information
- Land Lease: No
Public Records for 5602 Skinny Drive
Home Facts
- Beds3
- Baths2
- Above Grade Finished1,853 SqFt
- StoriesOne
- Lot Size0.0000 Acres
- StyleSingle Family Residence
- Year Built2025
- APN10805478
- CountyMecklenburg




