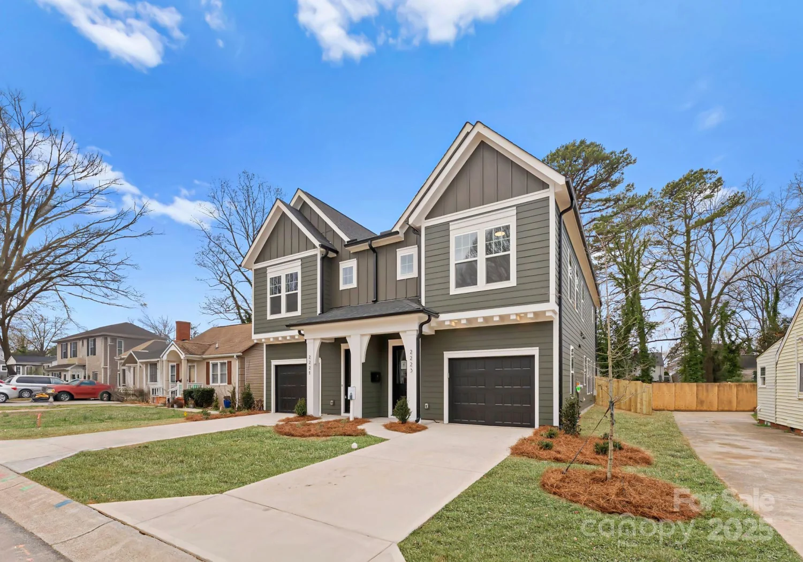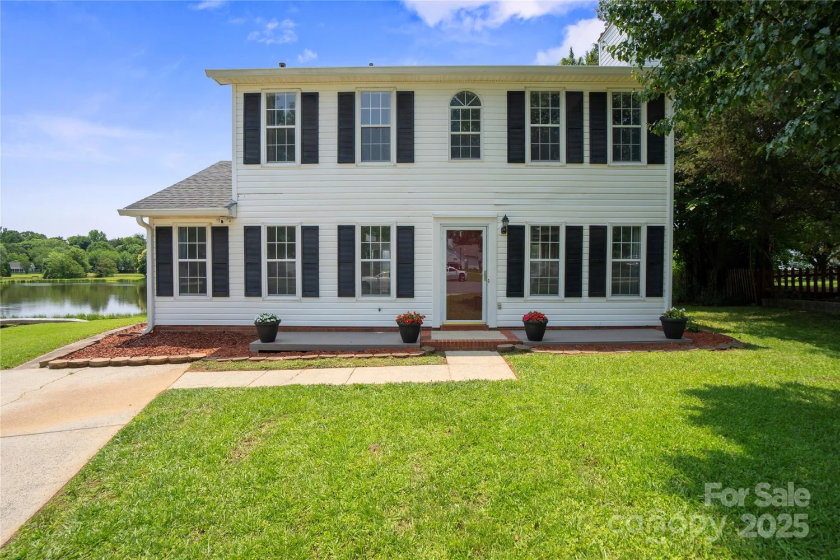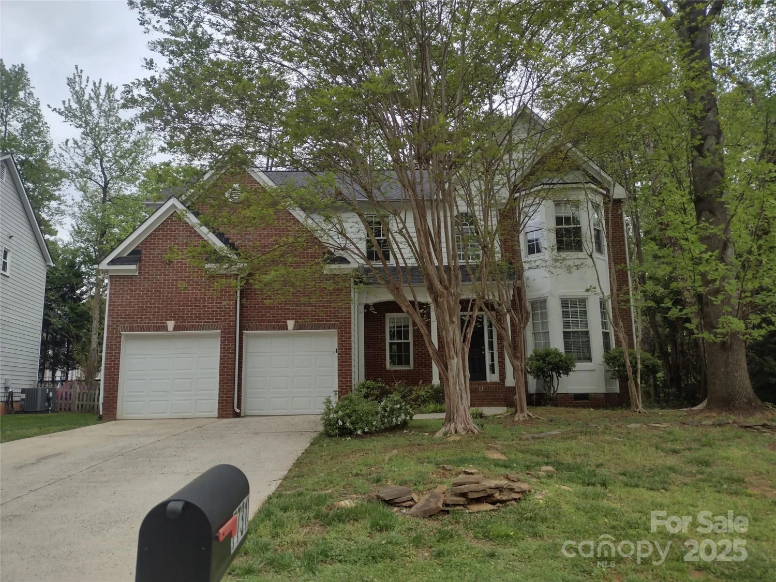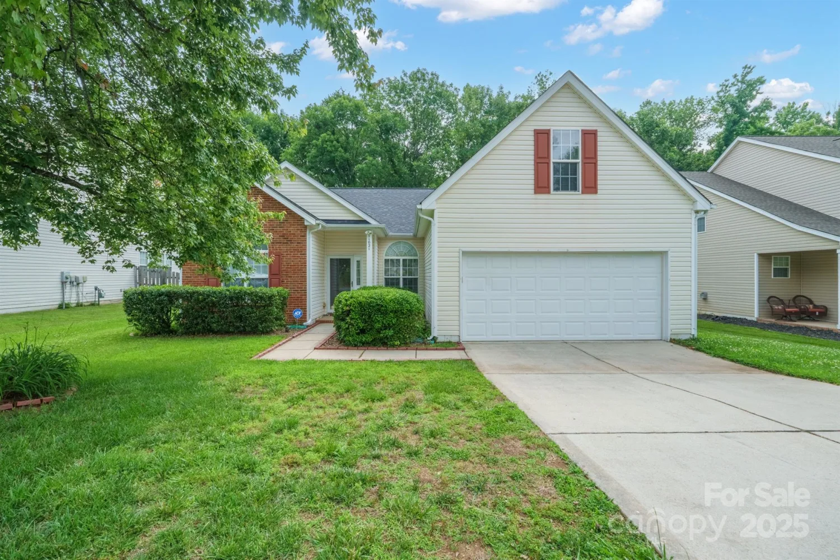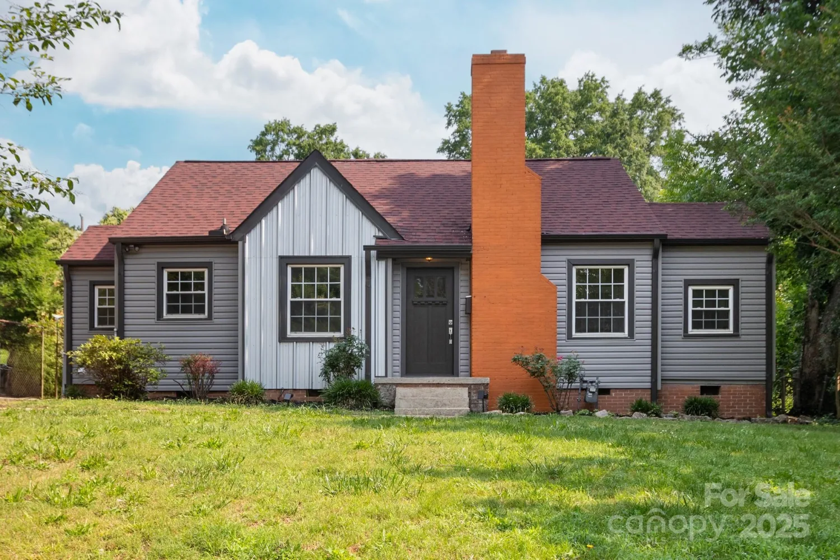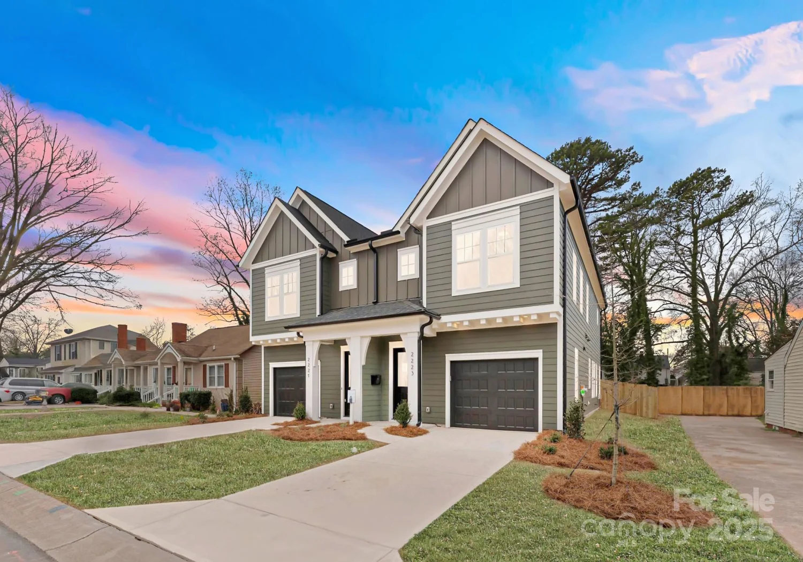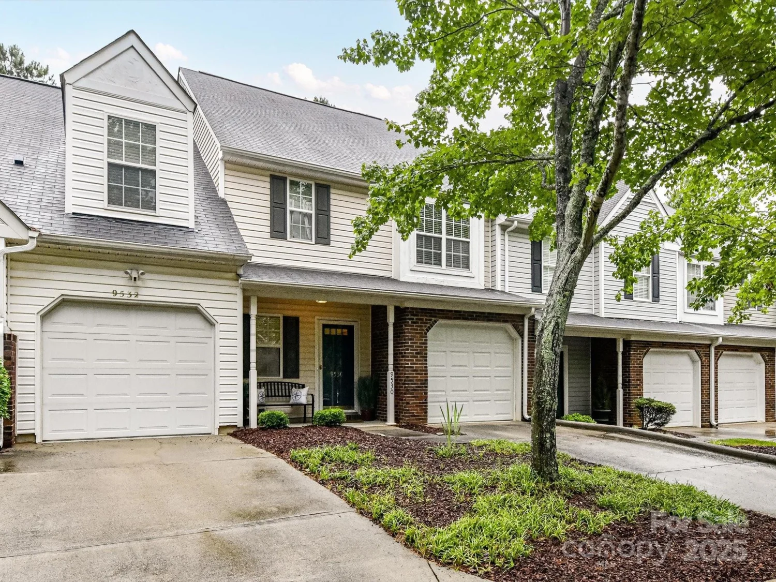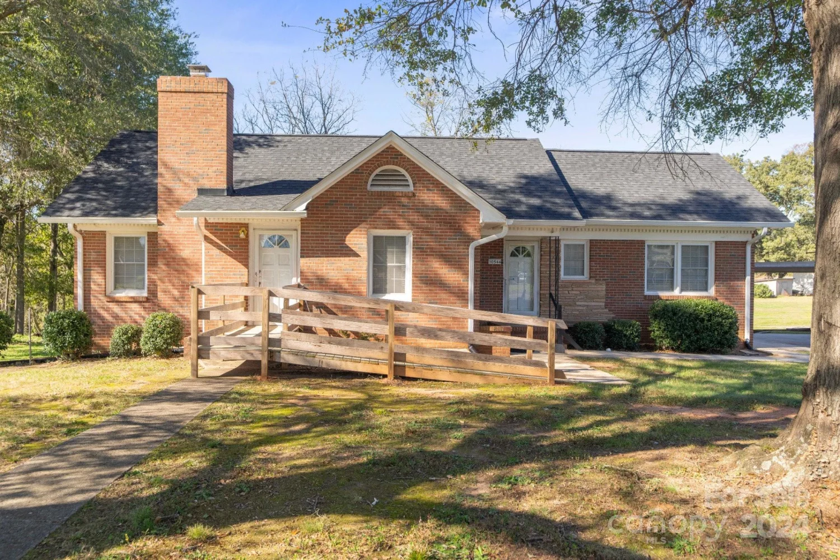10112 florentine laneCharlotte, NC 28214
10112 florentine laneCharlotte, NC 28214
Description
New Home Construction w/upgraded options, open flowing layout & appliances included! Seller also offering up to $10,000 in closing cost to use the in house lender. Step into this stunning home, offering over 2,500 square feet of open living space designed for comfort & convenience. With 5 beds/3 baths, including a guest suite & full bath on the main level, there’s plenty of room for everyone. A versatile flex room adds to the possibilities, while the upstairs loft can easily be converted into a 6th bedroom. The heart of the home is the spacious kitchen, featuring quartz countertops, an island, & a seamless flow into the dining area & great room—perfect for entertaining. The primary suite is a true retreat, boasting a luxurious ensuite bath w/ a walk-in shower & dual vanity. All upper-level bedrooms come w/walk-in closets, ensuring ample storage. This home is To-Be-Built & available for primary residence or investment opportunity. Price is based on cash purchase. Ready to make it yours?
Property Details for 10112 Florentine Lane
- Subdivision ComplexBozardt Farms
- Architectural StyleTransitional
- Num Of Garage Spaces2
- Parking FeaturesDriveway, Attached Garage, Garage Door Opener, Garage Faces Front
- Property AttachedNo
LISTING UPDATED:
- StatusActive
- MLS #CAR4267357
- Days on Site8
- MLS TypeResidential
- Year Built2025
- CountryMecklenburg
LISTING UPDATED:
- StatusActive
- MLS #CAR4267357
- Days on Site8
- MLS TypeResidential
- Year Built2025
- CountryMecklenburg
Building Information for 10112 Florentine Lane
- StoriesTwo
- Year Built2025
- Lot Size0.0000 Acres
Payment Calculator
Term
Interest
Home Price
Down Payment
The Payment Calculator is for illustrative purposes only. Read More
Property Information for 10112 Florentine Lane
Summary
Location and General Information
- Community Features: Sidewalks, Street Lights
- Directions: GPS address: 12005 Beaux Art Lane, Charlotte, NC 28214
- Coordinates: 35.2721,-80.9799
School Information
- Elementary School: Whitewater Academy
- Middle School: Whitewater
- High School: West Mecklenburg
Taxes and HOA Information
- Parcel Number: 05308623
- Tax Legal Description: L95 M75-260
Virtual Tour
Parking
- Open Parking: No
Interior and Exterior Features
Interior Features
- Cooling: Electric
- Heating: Electric
- Appliances: Dishwasher, Disposal, Electric Oven, Electric Range, Electric Water Heater, Exhaust Fan, Microwave, Plumbed For Ice Maker, Refrigerator with Ice Maker, Washer/Dryer
- Flooring: Carpet, Vinyl
- Interior Features: Cable Prewire, Entrance Foyer, Kitchen Island, Open Floorplan, Pantry, Walk-In Closet(s)
- Levels/Stories: Two
- Window Features: Insulated Window(s)
- Foundation: Slab
- Bathrooms Total Integer: 3
Exterior Features
- Construction Materials: Vinyl
- Patio And Porch Features: Front Porch, Patio
- Pool Features: None
- Road Surface Type: Concrete, Paved
- Roof Type: Shingle
- Security Features: Carbon Monoxide Detector(s), Smoke Detector(s)
- Laundry Features: Electric Dryer Hookup, Inside, Laundry Closet, Upper Level, Washer Hookup
- Pool Private: No
Property
Utilities
- Sewer: Public Sewer
- Utilities: Cable Available, Underground Power Lines, Underground Utilities
- Water Source: City
Property and Assessments
- Home Warranty: No
Green Features
Lot Information
- Above Grade Finished Area: 2541
Rental
Rent Information
- Land Lease: No
Public Records for 10112 Florentine Lane
Home Facts
- Beds5
- Baths3
- Above Grade Finished2,541 SqFt
- StoriesTwo
- Lot Size0.0000 Acres
- StyleSingle Family Residence
- Year Built2025
- APN05308623
- CountyMecklenburg


