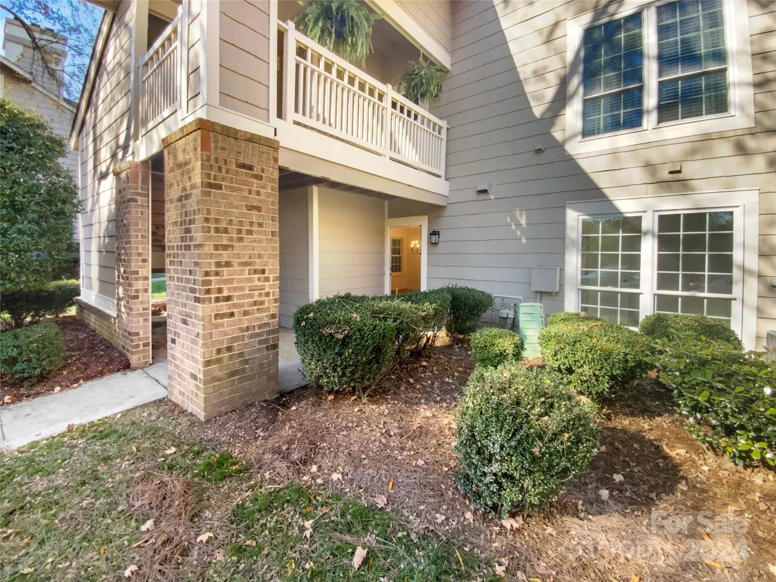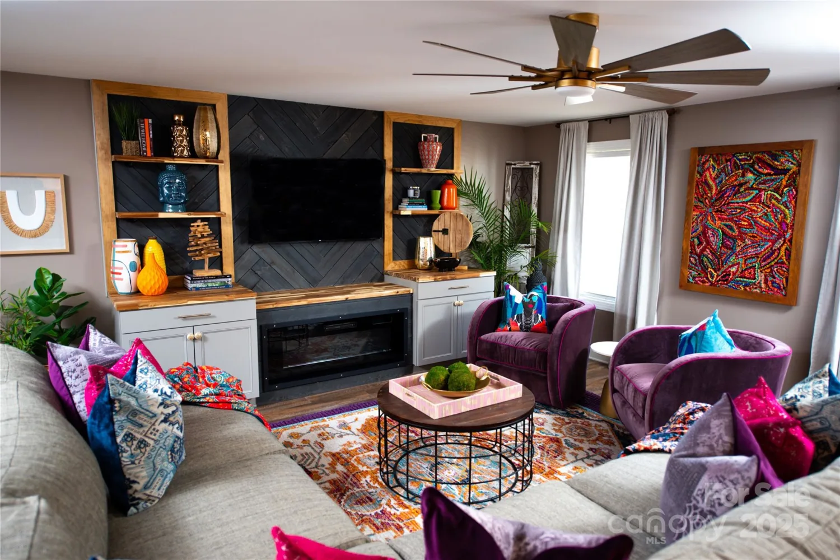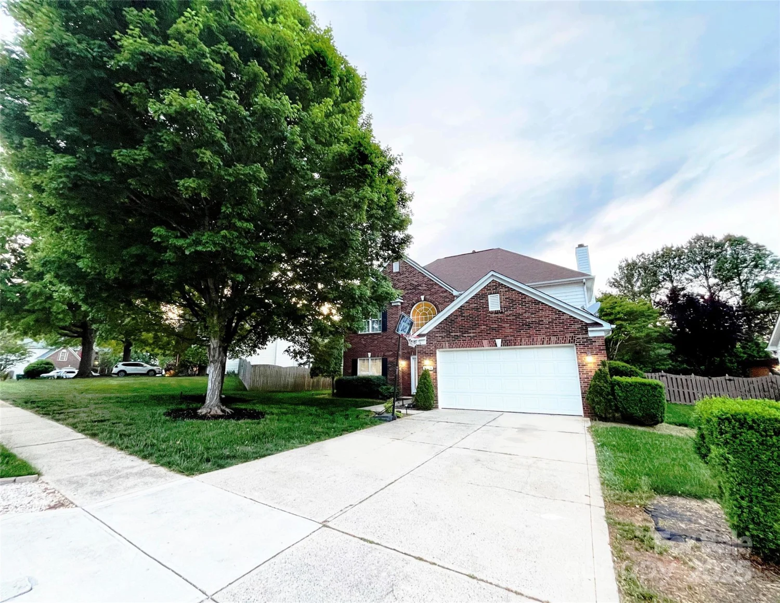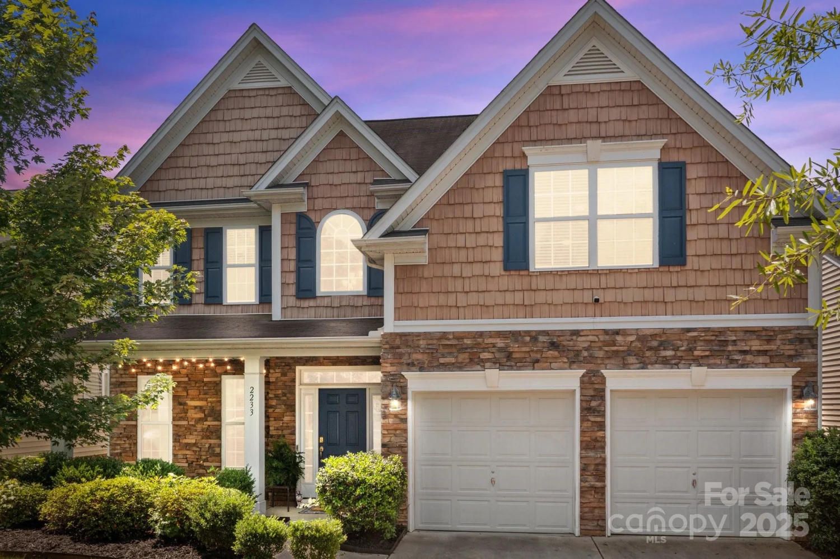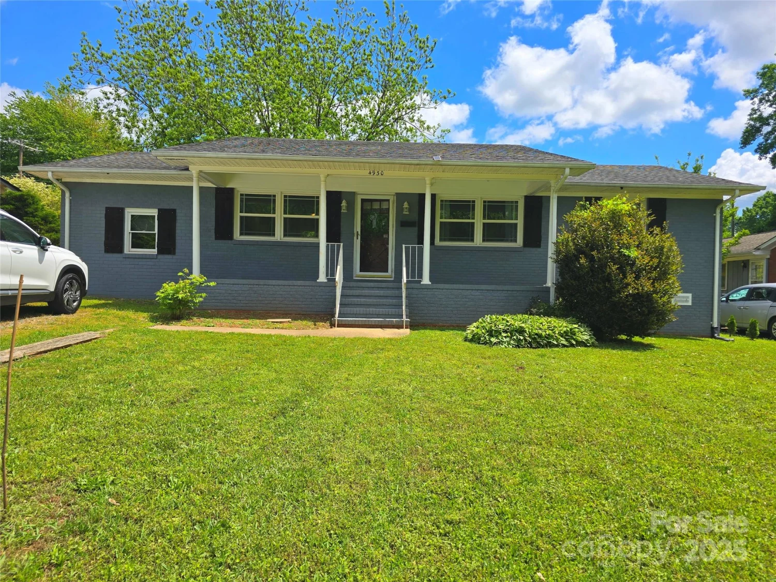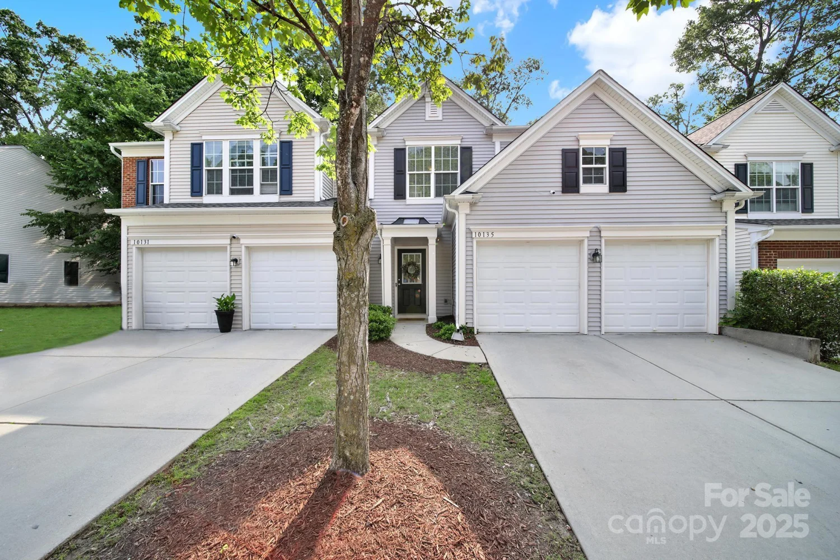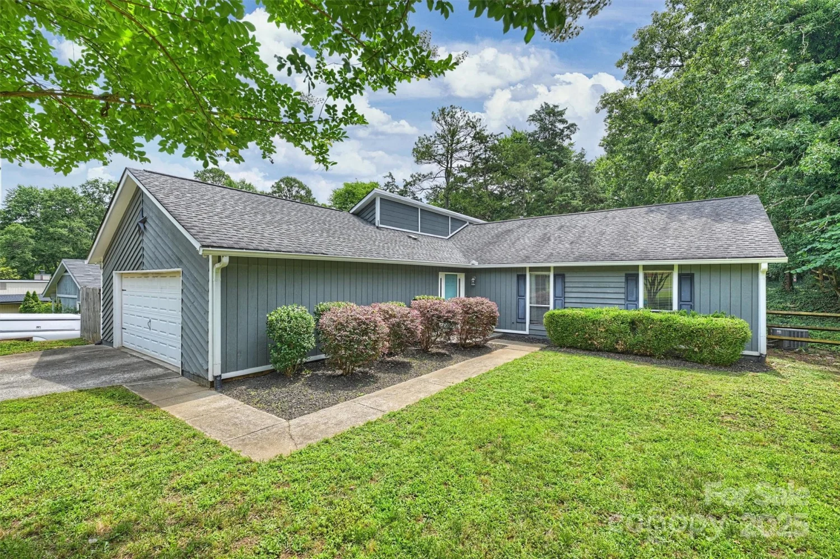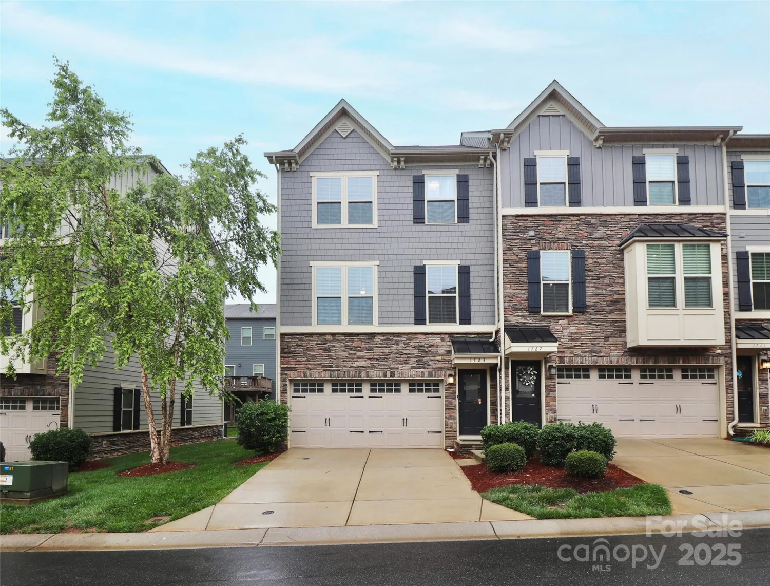3404 pasture view courtCharlotte, NC 28269
3404 pasture view courtCharlotte, NC 28269
Description
Welcome to this stunning 3-bedroom, 2.5-bath David Weekley home nestled on a cul-de-sac in the desirable neighborhood of Brownes Ferry. Designed with comfort and style in mind, this home features a bright and airy open floor plan, highlighted by a soaring 2-story great room and expansive bay windows that flood the space with natural light. Enjoy picturesque views of the spacious backyard and lush wooded area from the great room or step out onto the large, newly stained deck. A generous bonus/flex room just off the great room offers endless possibilities for a home office, playroom, media space- options are endless! Residents have the option to join the nearby Wellington neighborhood pool for summer fun and community amenities. Don’t miss your chance to enjoy comfort, privacy, and convenience all in one beautiful package. Downstairs A/C replaced summer of 2024. New fence gates installed 2024. New Microwave. Back yard play set and kitchen refrigerator will convey.
Property Details for 3404 Pasture View Court
- Subdivision ComplexBrownes Ferry
- Architectural StyleTransitional
- Num Of Garage Spaces2
- Parking FeaturesDriveway, Attached Garage
- Property AttachedNo
LISTING UPDATED:
- StatusComing Soon
- MLS #CAR4246930
- Days on Site0
- HOA Fees$190 / year
- MLS TypeResidential
- Year Built1997
- CountryMecklenburg
LISTING UPDATED:
- StatusComing Soon
- MLS #CAR4246930
- Days on Site0
- HOA Fees$190 / year
- MLS TypeResidential
- Year Built1997
- CountryMecklenburg
Building Information for 3404 Pasture View Court
- StoriesTwo
- Year Built1997
- Lot Size0.0000 Acres
Payment Calculator
Term
Interest
Home Price
Down Payment
The Payment Calculator is for illustrative purposes only. Read More
Property Information for 3404 Pasture View Court
Summary
Location and General Information
- Coordinates: 35.346538,-80.789951
School Information
- Elementary School: Croft Community
- Middle School: Ridge Road
- High School: Mallard Creek
Taxes and HOA Information
- Parcel Number: 027-451-38
- Tax Legal Description: L38 B3 M28-172
Virtual Tour
Parking
- Open Parking: No
Interior and Exterior Features
Interior Features
- Cooling: Ceiling Fan(s), Central Air
- Heating: Forced Air, Natural Gas
- Appliances: Dishwasher, Disposal, Electric Oven, Electric Range, Microwave, Plumbed For Ice Maker, Refrigerator
- Fireplace Features: Gas Log, Great Room
- Flooring: Carpet, Tile, Wood
- Interior Features: Attic Stairs Pulldown, Kitchen Island, Open Floorplan, Pantry, Walk-In Closet(s), Whirlpool
- Levels/Stories: Two
- Foundation: Slab
- Total Half Baths: 1
- Bathrooms Total Integer: 3
Exterior Features
- Construction Materials: Brick Partial, Vinyl
- Fencing: Back Yard, Fenced
- Patio And Porch Features: Deck
- Pool Features: None
- Road Surface Type: Concrete, Paved
- Laundry Features: Laundry Room, Upper Level
- Pool Private: No
Property
Utilities
- Sewer: Public Sewer
- Water Source: City
Property and Assessments
- Home Warranty: No
Green Features
Lot Information
- Above Grade Finished Area: 2272
- Lot Features: Cul-De-Sac
Rental
Rent Information
- Land Lease: No
Public Records for 3404 Pasture View Court
Home Facts
- Beds3
- Baths2
- Above Grade Finished2,272 SqFt
- StoriesTwo
- Lot Size0.0000 Acres
- StyleSingle Family Residence
- Year Built1997
- APN027-451-38
- CountyMecklenburg


