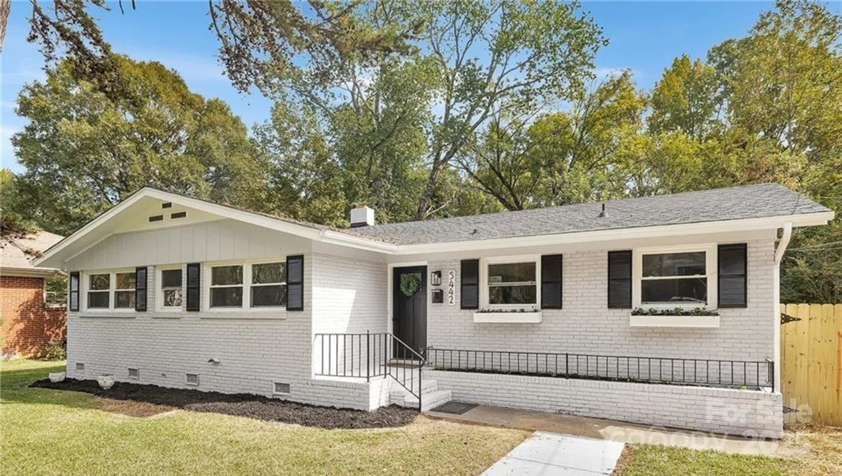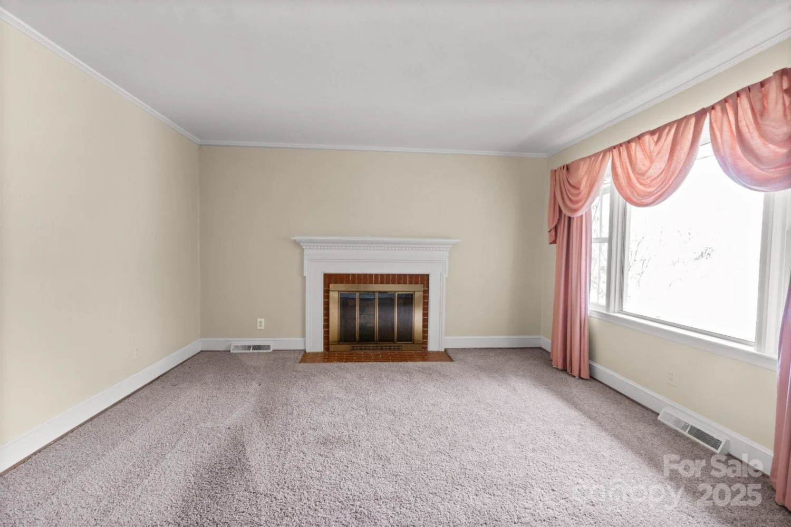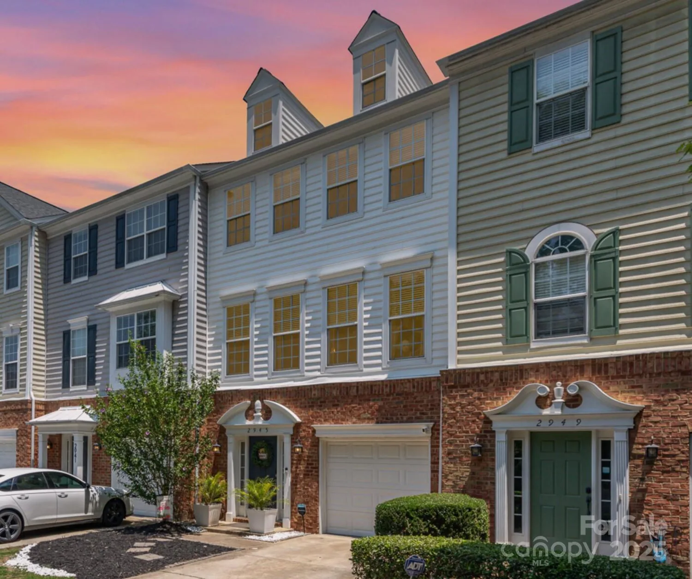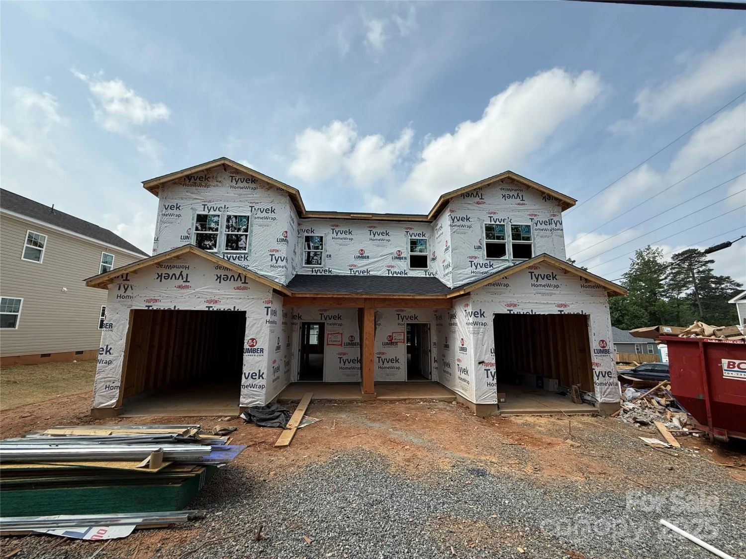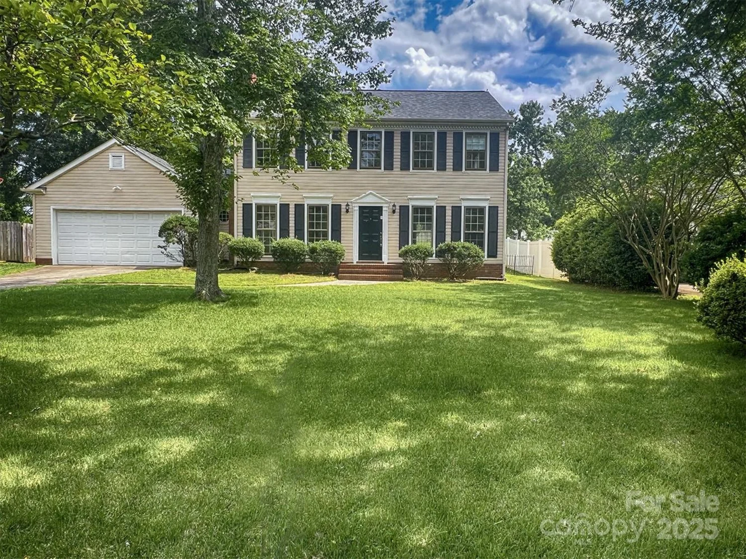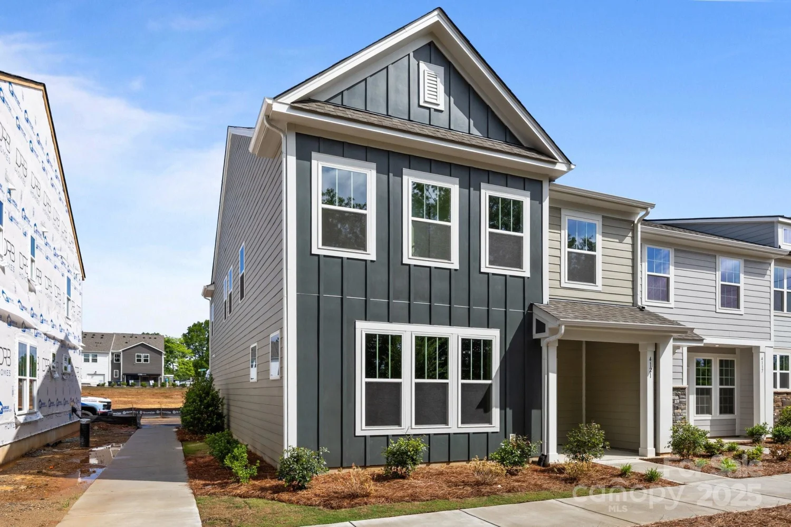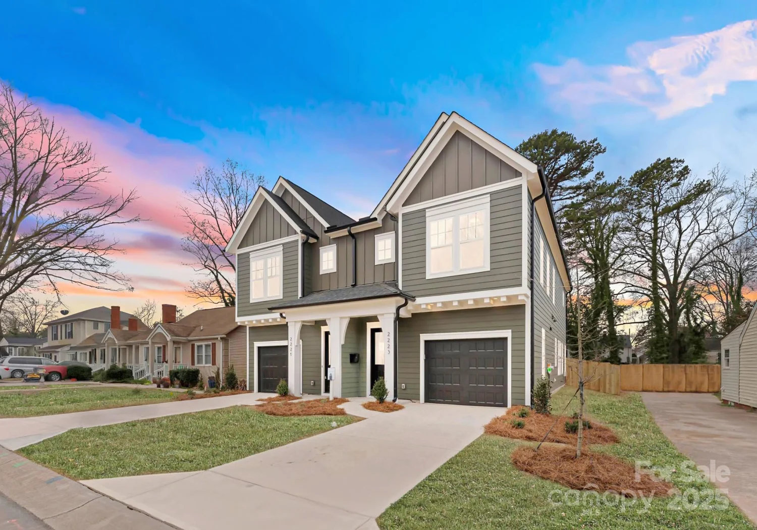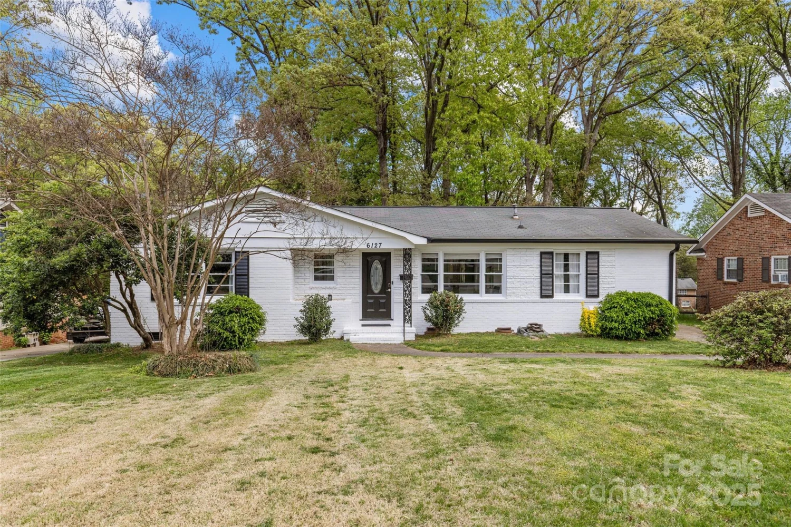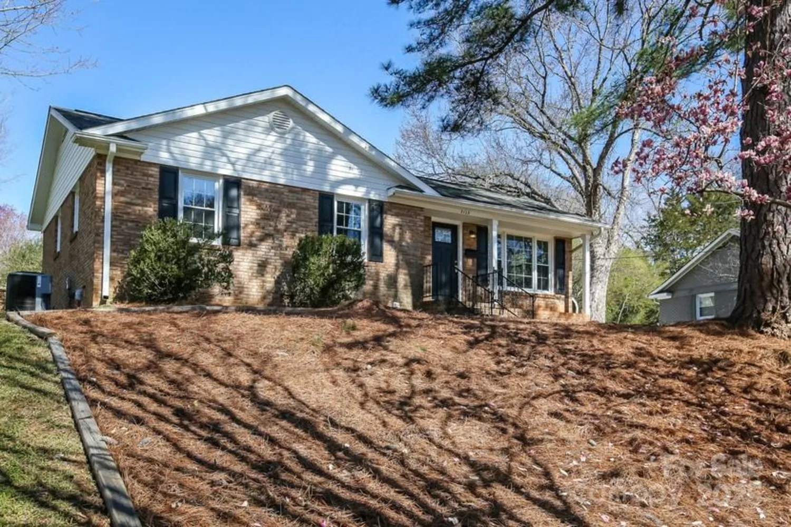10433 blairbeth streetCharlotte, NC 28277
10433 blairbeth streetCharlotte, NC 28277
Description
Primary home or investment home, this is a great opportunity. 3 bedrooms with 2.5 baths. Hardwoods down with fireplace in Great Room. Granite counters in Kitchen, S/S appliances and lots of cabinets. Lots of Storage New carpet on 2nd floor New flooring on main floor New paint Breakfast area leads to patio. Master suite has large walking and huge bath. 2 car garage. Private back yard. Close to 485. Very close to top rated schools, shopping and restaurants .
Property Details for 10433 Blairbeth Street
- Subdivision ComplexArdrey Kell Villages
- Num Of Garage Spaces2
- Parking FeaturesAttached Garage
- Property AttachedNo
LISTING UPDATED:
- StatusActive
- MLS #CAR4266913
- Days on Site0
- HOA Fees$259 / month
- MLS TypeResidential
- Year Built2013
- CountryMecklenburg
LISTING UPDATED:
- StatusActive
- MLS #CAR4266913
- Days on Site0
- HOA Fees$259 / month
- MLS TypeResidential
- Year Built2013
- CountryMecklenburg
Building Information for 10433 Blairbeth Street
- StoriesTwo
- Year Built2013
- Lot Size0.0000 Acres
Payment Calculator
Term
Interest
Home Price
Down Payment
The Payment Calculator is for illustrative purposes only. Read More
Property Information for 10433 Blairbeth Street
Summary
Location and General Information
- Coordinates: 35.024044,-80.843652
School Information
- Elementary School: Elon Park
- Middle School: Community House
- High School: Ardrey Kell
Taxes and HOA Information
- Parcel Number: 223-085-70
- Tax Legal Description: L4003 BLDG 40 M55-30
Virtual Tour
Parking
- Open Parking: No
Interior and Exterior Features
Interior Features
- Cooling: Ceiling Fan(s), Central Air
- Heating: Central
- Appliances: Dishwasher, Disposal
- Levels/Stories: Two
- Foundation: Slab, None
- Total Half Baths: 1
- Bathrooms Total Integer: 3
Exterior Features
- Construction Materials: Brick Full
- Pool Features: None
- Road Surface Type: Concrete, Paved
- Roof Type: Shingle
- Laundry Features: Laundry Room
- Pool Private: No
Property
Utilities
- Sewer: Public Sewer
- Water Source: City
Property and Assessments
- Home Warranty: No
Green Features
Lot Information
- Above Grade Finished Area: 1716
Rental
Rent Information
- Land Lease: No
Public Records for 10433 Blairbeth Street
Home Facts
- Beds3
- Baths2
- Above Grade Finished1,716 SqFt
- StoriesTwo
- Lot Size0.0000 Acres
- StyleTownhouse
- Year Built2013
- APN223-085-70
- CountyMecklenburg


