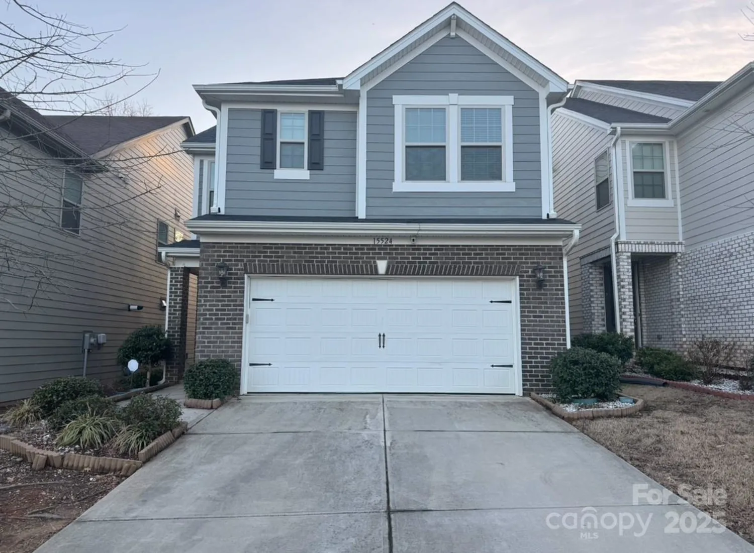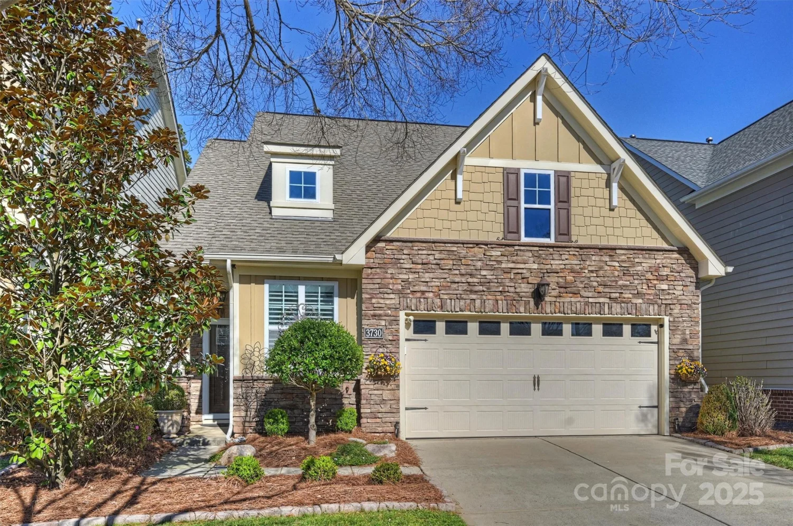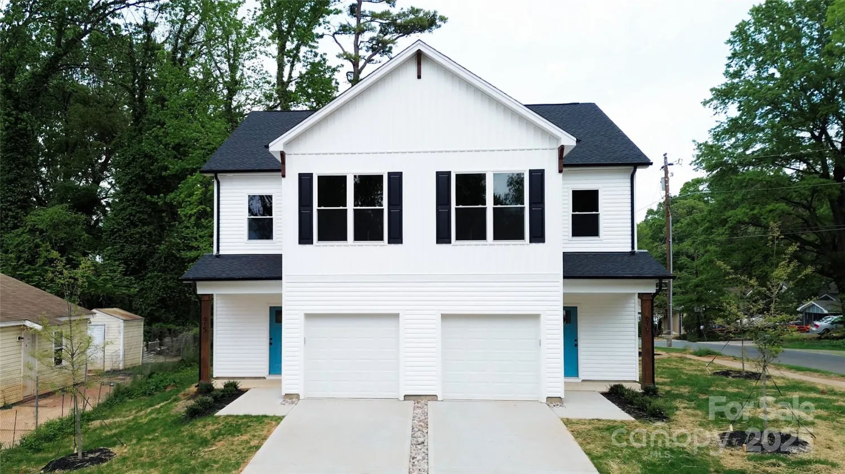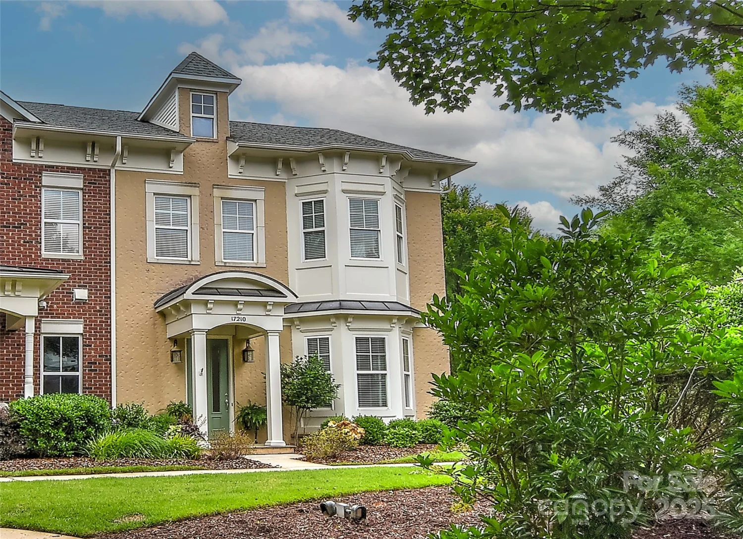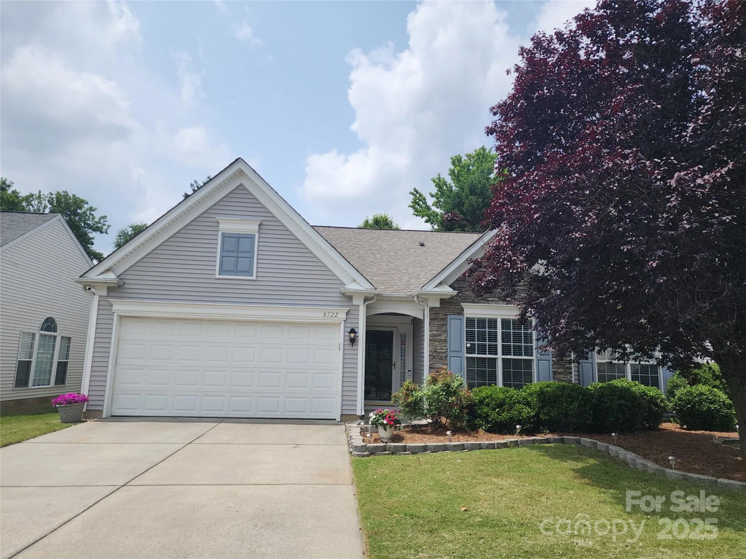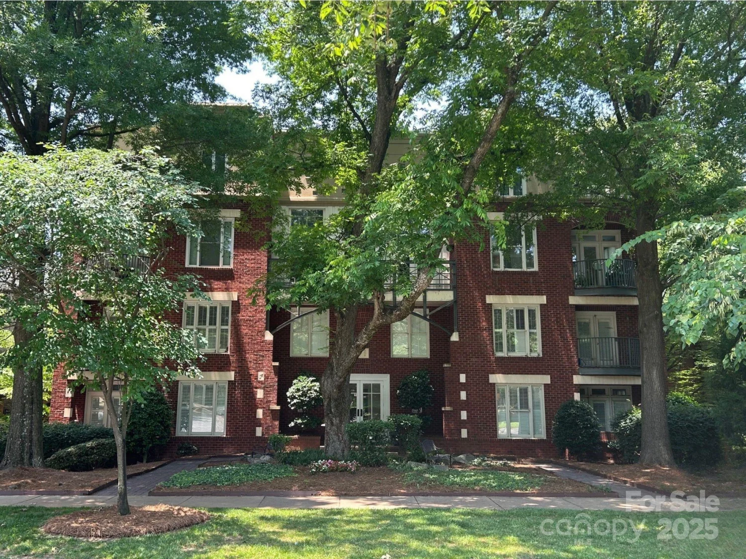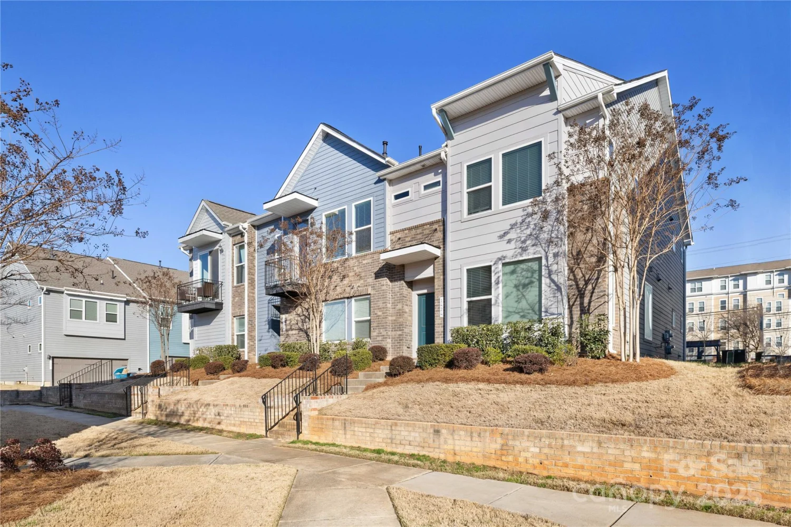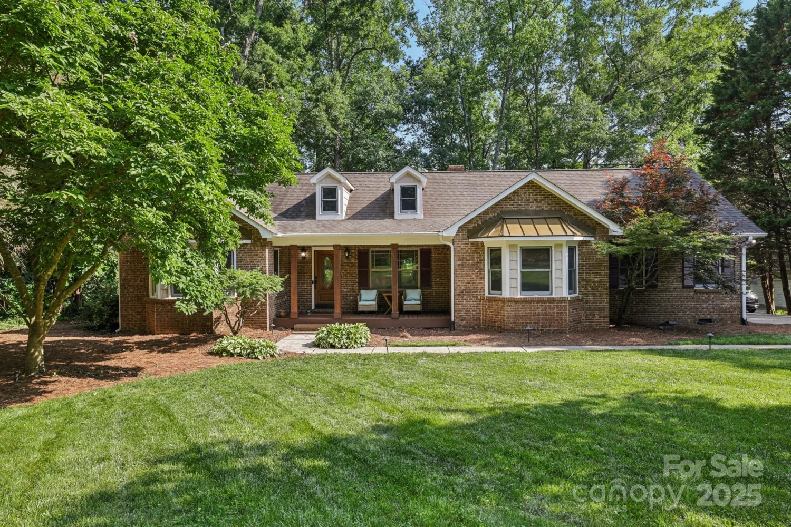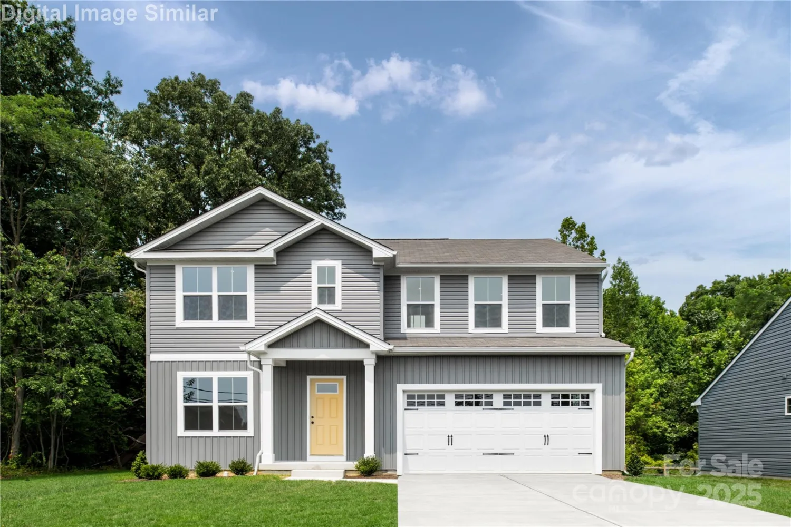2653 shenandoah avenueCharlotte, NC 28205
2653 shenandoah avenueCharlotte, NC 28205
Description
Discover a lifestyle that blends urban energy with peaceful retreat in this stunning 3-bed home located in the stately neighborhood of Chantilly—perfectly situated between the charm of Elizabeth and the vibrance of Plaza Midwood. Designed for both comfort & style, this home features a sleek, modern kitchen, open main level layout, and a luxurious primary suite complete with a custom-tiled shower & oversized modern vanity. You'll love the thoughtful and high-style finishes throughout this home. Don't miss the top level with a spacious loft-style 3rd bedroom and access to your private rooftop terrace. Enjoy a rare connection to nature with private access to the Chantilly Ecological Preserve and its peaceful trails, plus a neighborhood dog park—all in the heart of Charlotte. Just minutes from uptown and with easy access to anywhere in the city. Rarely does a home so seamlessly merge modern living with natural beauty—don’t miss your chance to make it yours!
Property Details for 2653 Shenandoah Avenue
- Subdivision ComplexChantilly
- ExteriorFire Pit, Lawn Maintenance, Rooftop Terrace
- Num Of Garage Spaces2
- Parking FeaturesAttached Garage, Garage Faces Front, Tandem
- Property AttachedNo
LISTING UPDATED:
- StatusActive
- MLS #CAR4264994
- Days on Site5
- HOA Fees$248 / month
- MLS TypeResidential
- Year Built2020
- CountryMecklenburg
LISTING UPDATED:
- StatusActive
- MLS #CAR4264994
- Days on Site5
- HOA Fees$248 / month
- MLS TypeResidential
- Year Built2020
- CountryMecklenburg
Building Information for 2653 Shenandoah Avenue
- StoriesFour
- Year Built2020
- Lot Size0.0000 Acres
Payment Calculator
Term
Interest
Home Price
Down Payment
The Payment Calculator is for illustrative purposes only. Read More
Property Information for 2653 Shenandoah Avenue
Summary
Location and General Information
- Community Features: Dog Park, Walking Trails
- Coordinates: 35.21127,-80.802104
School Information
- Elementary School: Oakhurst Steam Academy
- Middle School: Eastway
- High School: Garinger
Taxes and HOA Information
- Parcel Number: 127-101-14
- Tax Legal Description: L4 B1 M68-239
Virtual Tour
Parking
- Open Parking: No
Interior and Exterior Features
Interior Features
- Cooling: Central Air
- Heating: Central
- Appliances: Dishwasher, Disposal, Exhaust Hood, Gas Range, Microwave, Refrigerator, Washer/Dryer
- Flooring: Carpet, Tile, Wood
- Interior Features: Breakfast Bar, Open Floorplan, Split Bedroom
- Levels/Stories: Four
- Foundation: Slab
- Total Half Baths: 1
- Bathrooms Total Integer: 3
Exterior Features
- Construction Materials: Hardboard Siding, Wood
- Fencing: Back Yard, Full
- Patio And Porch Features: Covered, Patio, Rear Porch, Terrace
- Pool Features: None
- Road Surface Type: Stone, Paved
- Roof Type: Shingle
- Laundry Features: In Hall, Upper Level
- Pool Private: No
Property
Utilities
- Sewer: Public Sewer
- Water Source: City
Property and Assessments
- Home Warranty: No
Green Features
Lot Information
- Above Grade Finished Area: 1748
Rental
Rent Information
- Land Lease: No
Public Records for 2653 Shenandoah Avenue
Home Facts
- Beds3
- Baths2
- Above Grade Finished1,748 SqFt
- StoriesFour
- Lot Size0.0000 Acres
- StyleTownhouse
- Year Built2020
- APN127-101-14
- CountyMecklenburg
- ZoningCG


