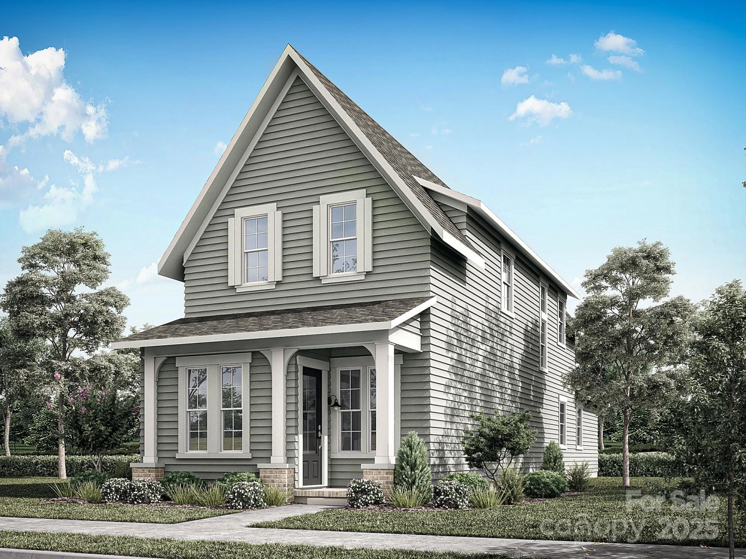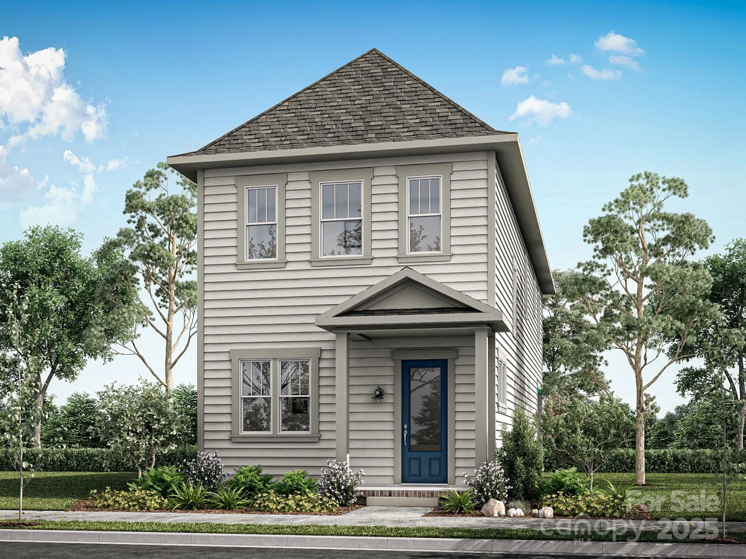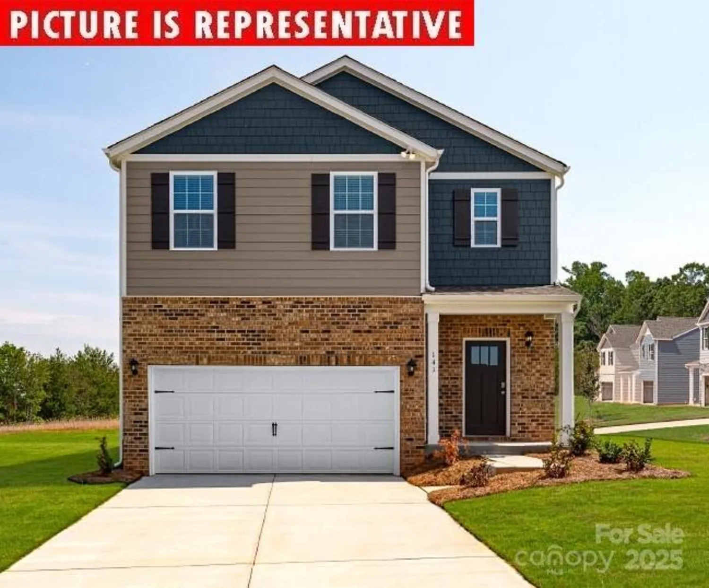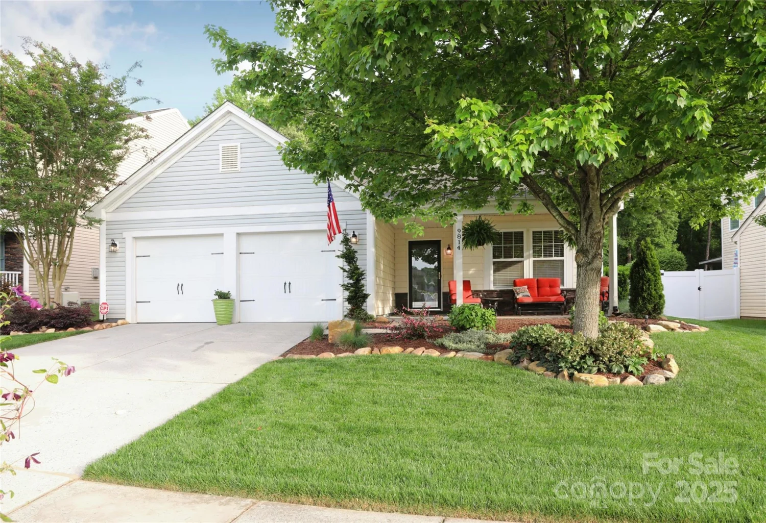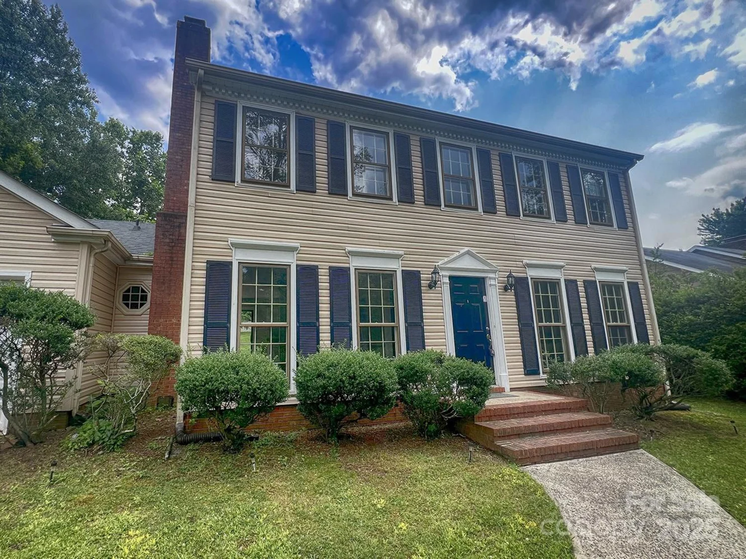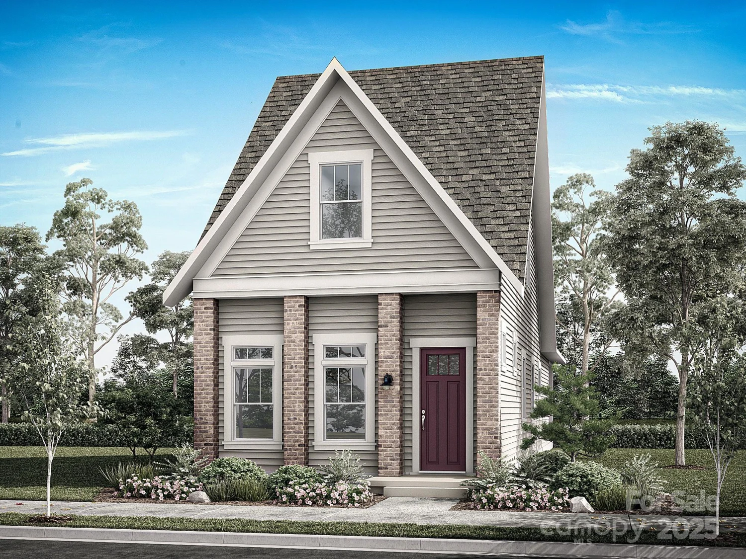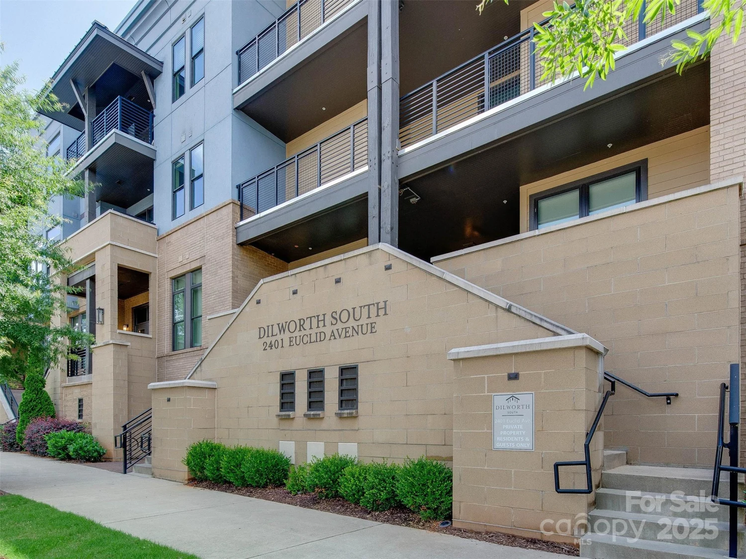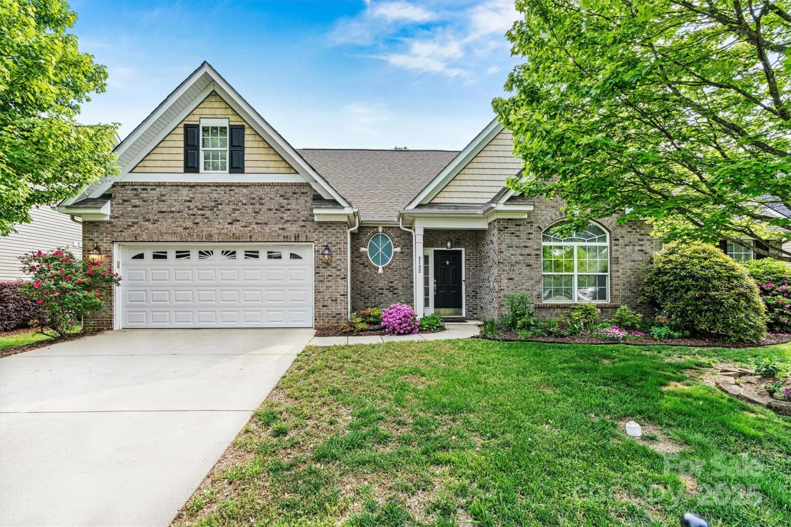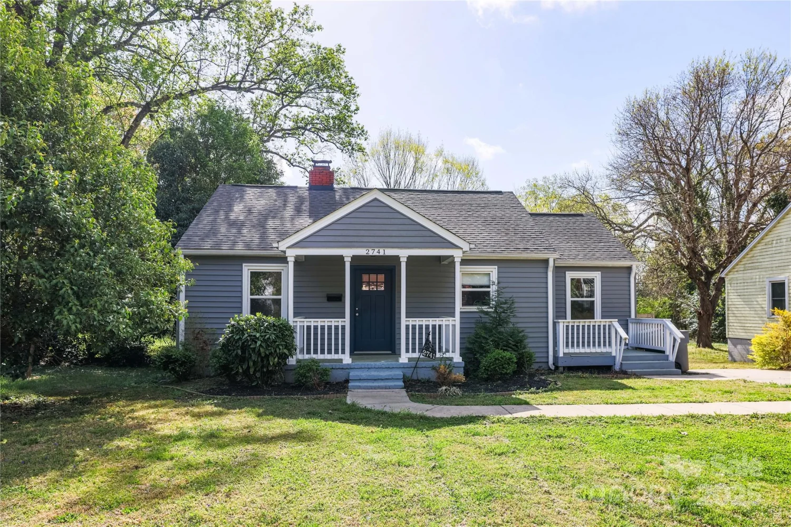2226 elendil laneCharlotte, NC 28269
2226 elendil laneCharlotte, NC 28269
Description
Charming 1.5-story ranch in sought-after Highland Creek community, located in Cabarrus County with a Charlotte zip! This home features 3 spacious bedrooms, 2 full baths, and a 2-car garage. The primary suite includes a tray ceiling, walk-in closet, dual sinks, garden tub, walk-in shower and ceiling fan. Upstairs bonus room with sloped ceilings includes 2 closets, and separate HVAC, Perfect as an office, craft space, or extra bedroom. Large open main floor plan with fireplace and ceiling fan in living room. Tray ceiling in dining area with molding, and a large eat-in kitchen with pantry and recess lighting. Enjoy the finished sunroom complete with heating and air leading to a deck and fenced backyard with in ground irrigation and beautiful landscaping. Minutes from Lowe’s Foods, Concord Mills, and I-485. Community amenities include pools, golf course, fitness center, tennis, playgrounds, and more. Zoned for Cabarrus County Schools. A perfect blend of comfort, location, and lifestyle!
Property Details for 2226 Elendil Lane
- Subdivision ComplexHighland Creek
- Architectural StyleTransitional
- Num Of Garage Spaces2
- Parking FeaturesDriveway, Attached Garage, Garage Door Opener, Garage Faces Front
- Property AttachedNo
LISTING UPDATED:
- StatusActive
- MLS #CAR4264018
- Days on Site0
- HOA Fees$205 / month
- MLS TypeResidential
- Year Built2004
- CountryCabarrus
LISTING UPDATED:
- StatusActive
- MLS #CAR4264018
- Days on Site0
- HOA Fees$205 / month
- MLS TypeResidential
- Year Built2004
- CountryCabarrus
Building Information for 2226 Elendil Lane
- StoriesOne and One Half
- Year Built2004
- Lot Size0.0000 Acres
Payment Calculator
Term
Interest
Home Price
Down Payment
The Payment Calculator is for illustrative purposes only. Read More
Property Information for 2226 Elendil Lane
Summary
Location and General Information
- Community Features: Clubhouse, Fitness Center, Game Court, Golf, Outdoor Pool, Playground, Sidewalks, Sport Court, Tennis Court(s), Walking Trails
- Directions: Take 485 and exit on Mallard Creek rd, which turns into Derita, Make a left on Christenbury, past the Lowes Foods. Right on Milstream Ridge Dr, right on Elendil ln, home will be on the left.
- Coordinates: 35.384519,-80.74363
School Information
- Elementary School: Cox Mill
- Middle School: Harris
- High School: Cox Mill
Taxes and HOA Information
- Parcel Number: 4589-09-3435-0000
- Tax Legal Description: LT 349 DOMINION CROSSING AT HIGHLAND CREEK .18AC
Virtual Tour
Parking
- Open Parking: No
Interior and Exterior Features
Interior Features
- Cooling: Ceiling Fan(s), Central Air
- Heating: Central, Forced Air, Natural Gas
- Appliances: Dishwasher, Disposal, Electric Range, Microwave, Refrigerator, Washer/Dryer
- Fireplace Features: Electric, Living Room
- Levels/Stories: One and One Half
- Window Features: Window Treatments
- Foundation: Crawl Space
- Bathrooms Total Integer: 2
Exterior Features
- Construction Materials: Vinyl
- Fencing: Wood
- Patio And Porch Features: Deck
- Pool Features: None
- Road Surface Type: Concrete
- Roof Type: Shingle
- Laundry Features: Electric Dryer Hookup, In Hall
- Pool Private: No
Property
Utilities
- Sewer: Public Sewer
- Utilities: Natural Gas
- Water Source: City
Property and Assessments
- Home Warranty: No
Green Features
Lot Information
- Above Grade Finished Area: 2646
Rental
Rent Information
- Land Lease: No
Public Records for 2226 Elendil Lane
Home Facts
- Beds4
- Baths2
- Above Grade Finished2,646 SqFt
- StoriesOne and One Half
- Lot Size0.0000 Acres
- StyleSingle Family Residence
- Year Built2004
- APN4589-09-3435-0000
- CountyCabarrus


