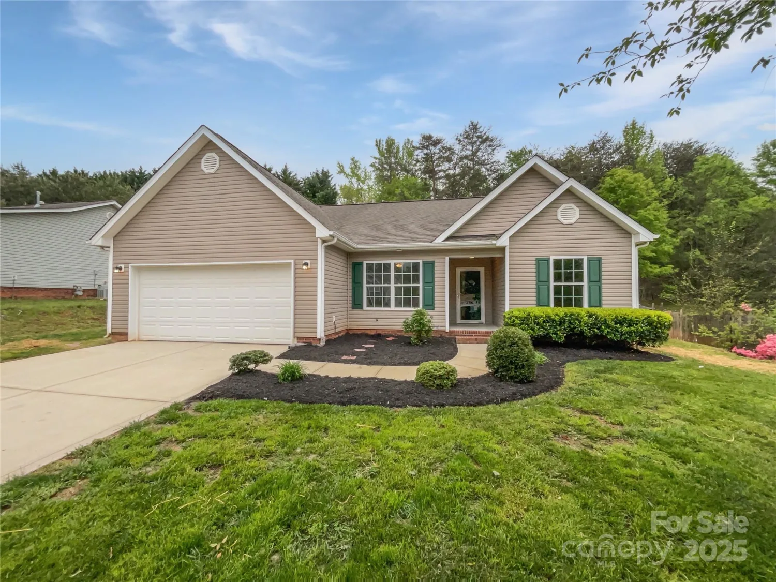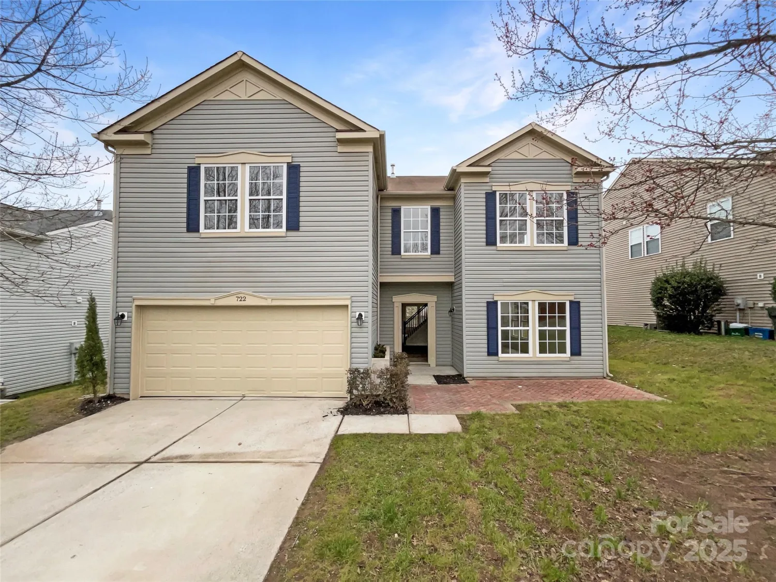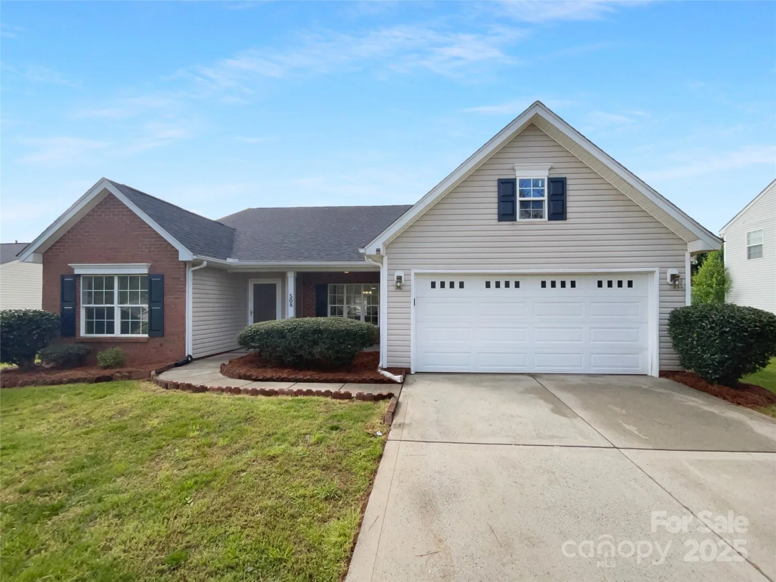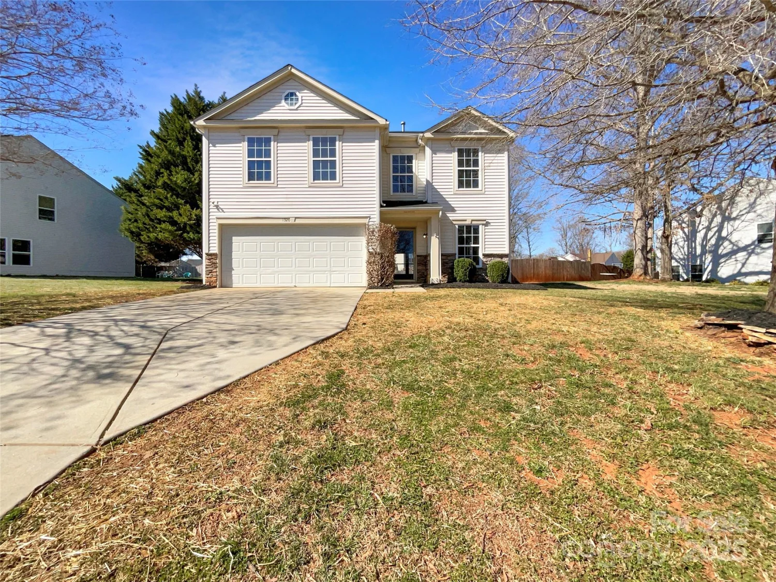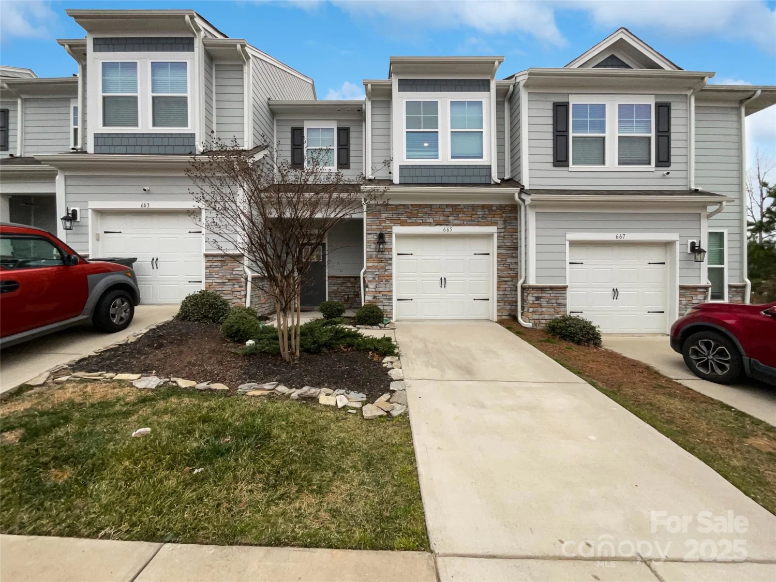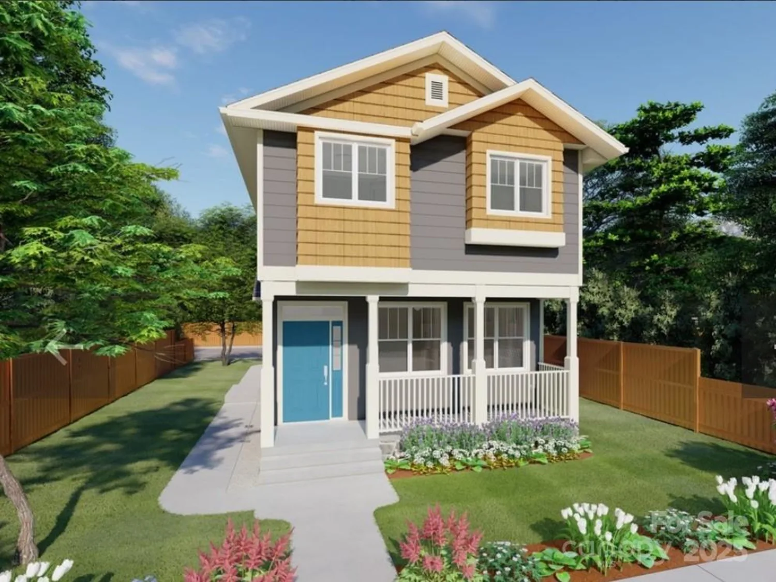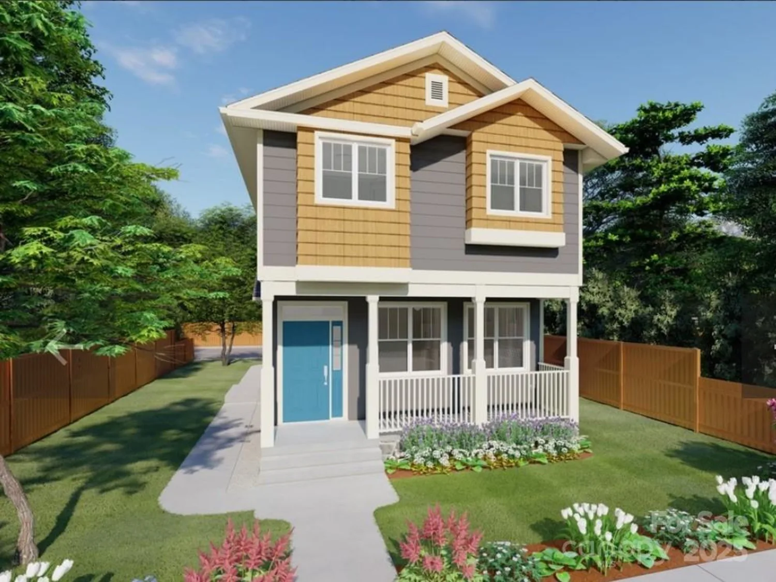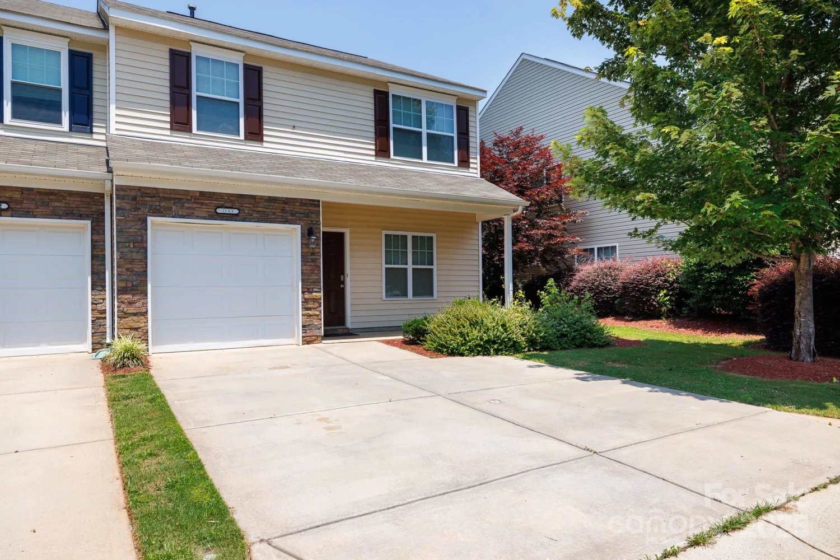231 valley view driveClover, SC 29710
231 valley view driveClover, SC 29710
Description
Immaculate & move-in ready 3 bed, 2 bath home in sought-after Valley View Estates on a pristine 1-acre lot! Enjoy summer days in the above-ground pool w/ custom decking, plus 2 large wired sheds (one with A/C unit) perfect for storage or a workshop. Park your RV or camper on either side—both w/ 30 amp, one w/ full water/sewer hookup! Interior boasts luxury vinyl plank floors, a bright living room, spacious family room, and eat-in dining. The kitchen shines with freshly painted cabinets, abundant storage & counter space. **Crawlspace sealed/ encapsulated with dehumidifier installed.** Lush perennial gardens add charm & curb appeal. Prime location near shopping, dining, highways, airport, Uptown & Lake Wylie!
Property Details for 231 Valley View Drive
- Subdivision ComplexValley View Estates
- ExteriorStorage
- Parking FeaturesDriveway, RV Access/Parking
- Property AttachedNo
LISTING UPDATED:
- StatusActive
- MLS #CAR4264044
- Days on Site1
- MLS TypeResidential
- Year Built1998
- CountryYork
LISTING UPDATED:
- StatusActive
- MLS #CAR4264044
- Days on Site1
- MLS TypeResidential
- Year Built1998
- CountryYork
Building Information for 231 Valley View Drive
- StoriesOne
- Year Built1998
- Lot Size0.0000 Acres
Payment Calculator
Term
Interest
Home Price
Down Payment
The Payment Calculator is for illustrative purposes only. Read More
Property Information for 231 Valley View Drive
Summary
Location and General Information
- Coordinates: 35.140447,-81.096218
School Information
- Elementary School: Oakridge
- Middle School: Oakridge
- High School: Clover
Taxes and HOA Information
- Parcel Number: 565-00-00-123
- Tax Legal Description: LOT 8 VALLEYVIEW EST II
Virtual Tour
Parking
- Open Parking: No
Interior and Exterior Features
Interior Features
- Cooling: Ceiling Fan(s), Central Air, Electric, Heat Pump
- Heating: Central, Heat Pump
- Appliances: Dishwasher, Electric Oven, Electric Range, Electric Water Heater, Exhaust Fan, Filtration System, Microwave, Oven, Plumbed For Ice Maker, Refrigerator, Self Cleaning Oven, Other
- Fireplace Features: Family Room, Great Room
- Flooring: Vinyl
- Interior Features: Breakfast Bar, Garden Tub, Open Floorplan, Split Bedroom, Walk-In Closet(s)
- Levels/Stories: One
- Window Features: Insulated Window(s)
- Foundation: Crawl Space
- Bathrooms Total Integer: 2
Exterior Features
- Construction Materials: Vinyl
- Fencing: Partial
- Patio And Porch Features: Deck, Front Porch
- Pool Features: None
- Road Surface Type: Concrete, Paved
- Roof Type: Shingle, Wood
- Laundry Features: Electric Dryer Hookup, Mud Room, Main Level, Washer Hookup
- Pool Private: No
- Other Structures: Shed(s)
Property
Utilities
- Sewer: Septic Installed
- Utilities: Electricity Connected, Fiber Optics, Satellite Internet Available, Underground Power Lines, Underground Utilities, Wired Internet Available
- Water Source: Well
Property and Assessments
- Home Warranty: No
Green Features
Lot Information
- Above Grade Finished Area: 1576
- Lot Features: Cleared, Wooded
Rental
Rent Information
- Land Lease: No
Public Records for 231 Valley View Drive
Home Facts
- Beds3
- Baths2
- Above Grade Finished1,576 SqFt
- StoriesOne
- Lot Size0.0000 Acres
- StyleSingle Family Residence
- Year Built1998
- APN565-00-00-123
- CountyYork
- ZoningRUD


