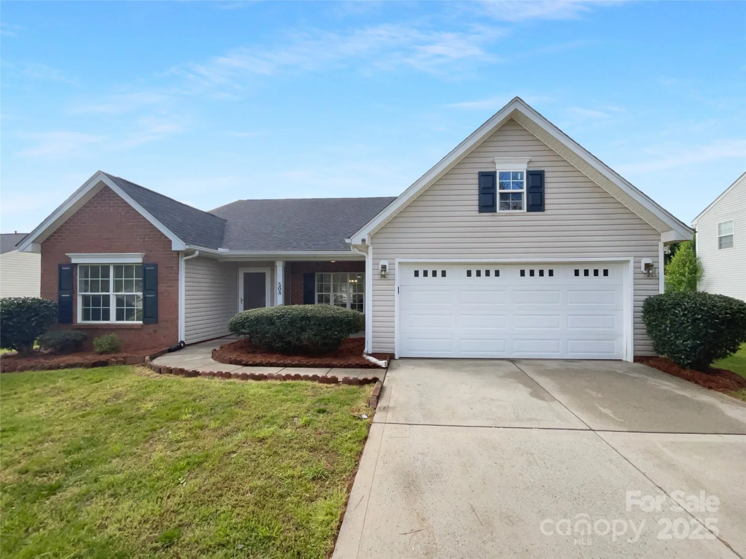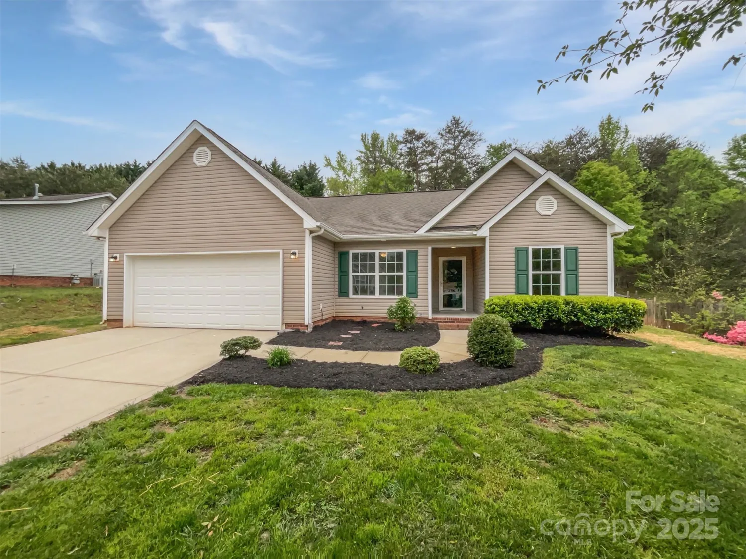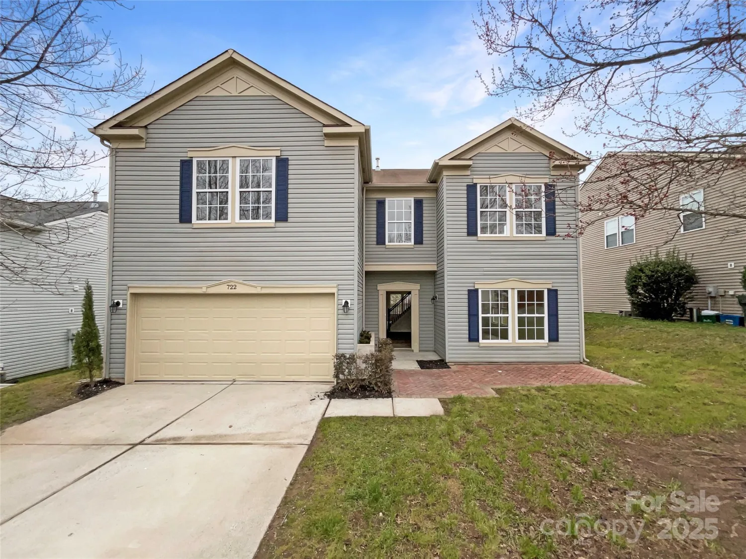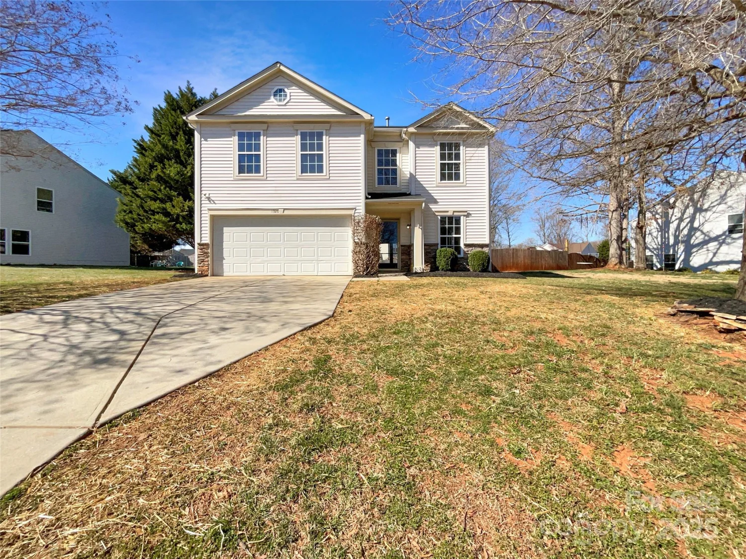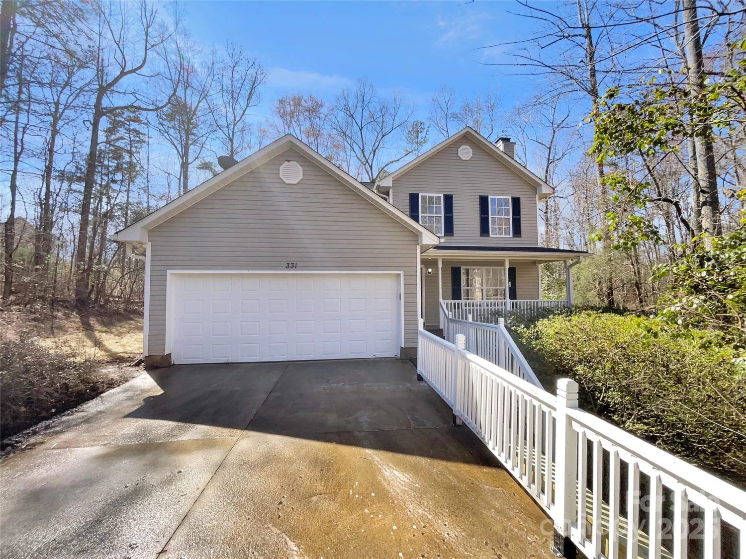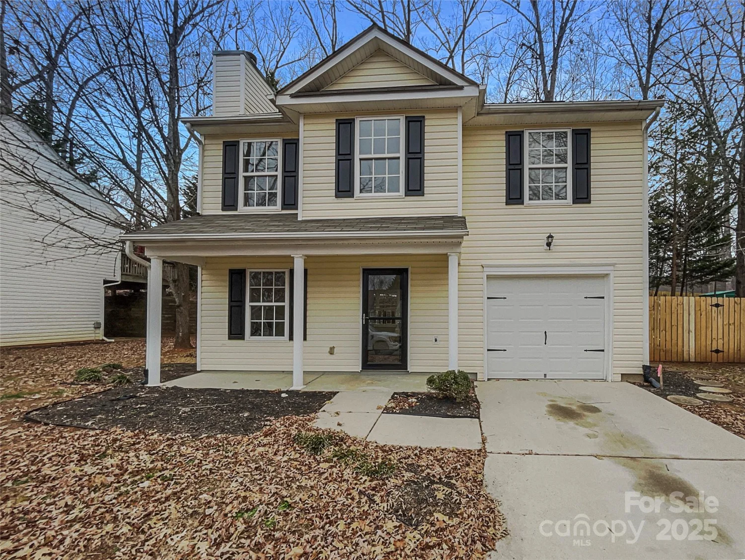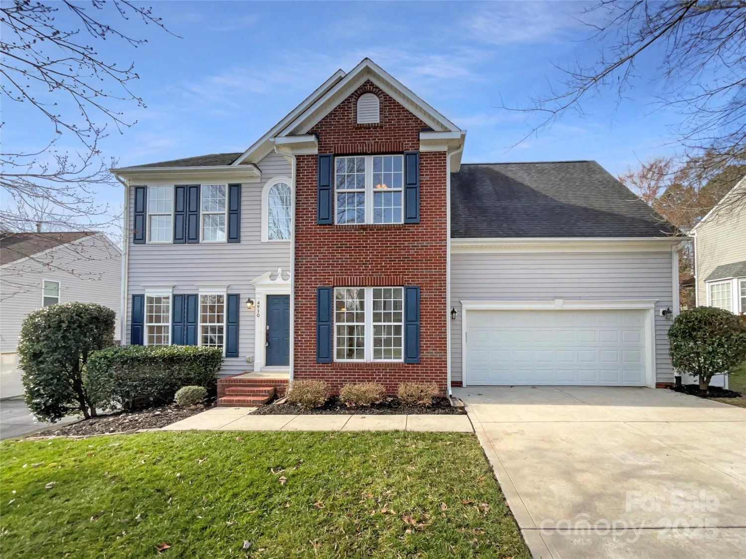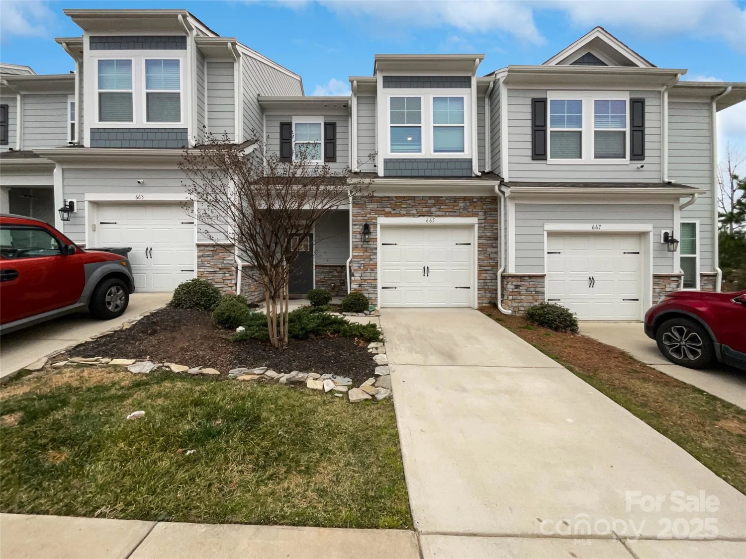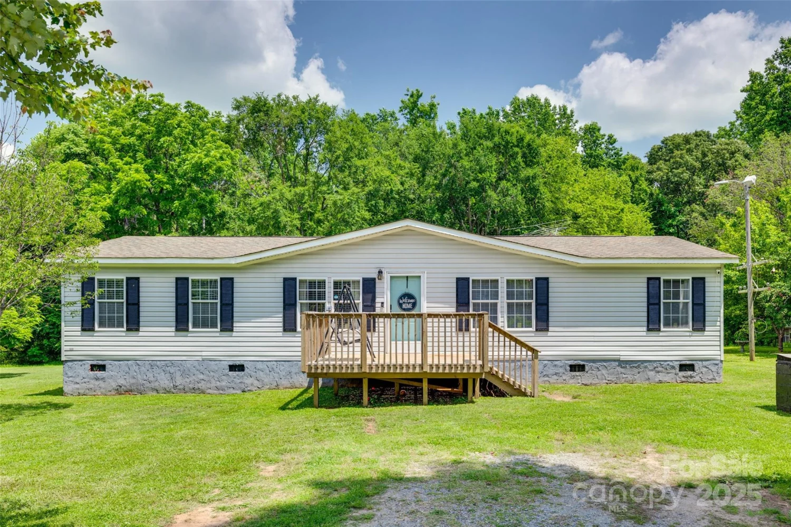2180 shady pond driveClover, SC 29710
2180 shady pond driveClover, SC 29710
Description
This beautiful 4-bedroom townhouse combines space, privacy, and natural light along with an incredible floor plan. As an end unit, it benefits from additional windows creating a bright and welcoming feel. The main level features an open layout with a spacious living and dining area, ideal for entertaining and gatherings. Kitchen with stainless appliances. Guest Bedroom with full bath on main floor convenient for visitors or office. Upstairs, is a large primary suite complete with a walk-in closet and private en-suite bath. Additional bedrooms are perfect for guests. Gorgeous LVP flooring in bedrooms and staircase are four years old. Other highlights include an outdoor garden patio, single attached garage, and access to community pool and amenities. With its desirable corner location, this townhouse offers enhanced privacy and a quiet, residential feel, while still being conveniently located near schools, shopping, and transit.
Property Details for 2180 Shady Pond Drive
- Subdivision ComplexHarpers Mill
- Architectural StyleTraditional
- Num Of Garage Spaces1
- Parking FeaturesDriveway, Attached Garage, Parking Space(s)
- Property AttachedNo
- Waterfront FeaturesNone
LISTING UPDATED:
- StatusActive
- MLS #CAR4267492
- Days on Site1
- HOA Fees$204 / month
- MLS TypeResidential
- Year Built2015
- CountryYork
LISTING UPDATED:
- StatusActive
- MLS #CAR4267492
- Days on Site1
- HOA Fees$204 / month
- MLS TypeResidential
- Year Built2015
- CountryYork
Building Information for 2180 Shady Pond Drive
- StoriesTwo
- Year Built2015
- Lot Size0.0000 Acres
Payment Calculator
Term
Interest
Home Price
Down Payment
The Payment Calculator is for illustrative purposes only. Read More
Property Information for 2180 Shady Pond Drive
Summary
Location and General Information
- Directions: Hwy 274 to Charlotte Hwy, Right on Evergreen Road, Left on Shady Pond.
- Coordinates: 35.115192,-81.076663
School Information
- Elementary School: Crowders Creek
- Middle School: Oakridge
- High School: Clover
Taxes and HOA Information
- Parcel Number: 562-01-01-027
- Tax Legal Description: LT# 18 Harpers Mill PH 2 MP 1
Virtual Tour
Parking
- Open Parking: No
Interior and Exterior Features
Interior Features
- Cooling: Central Air
- Heating: Central
- Appliances: Dishwasher, Disposal, Electric Oven, Microwave, Refrigerator
- Fireplace Features: Gas Log, Great Room
- Interior Features: Attic Stairs Pulldown, Entrance Foyer
- Levels/Stories: Two
- Window Features: Insulated Window(s)
- Foundation: Slab
- Bathrooms Total Integer: 3
Exterior Features
- Construction Materials: Stone, Vinyl
- Patio And Porch Features: Front Porch, Rear Porch
- Pool Features: None
- Road Surface Type: Concrete, Paved
- Roof Type: Shingle
- Security Features: Smoke Detector(s)
- Laundry Features: Laundry Room
- Pool Private: No
- Other Structures: None
Property
Utilities
- Sewer: County Sewer
- Water Source: County Water
Property and Assessments
- Home Warranty: No
Green Features
Lot Information
- Above Grade Finished Area: 1786
- Lot Features: End Unit
- Waterfront Footage: None
Rental
Rent Information
- Land Lease: No
Public Records for 2180 Shady Pond Drive
Home Facts
- Beds4
- Baths3
- Above Grade Finished1,786 SqFt
- StoriesTwo
- Lot Size0.0000 Acres
- StyleTownhouse
- Year Built2015
- APN562-01-01-027
- CountyYork


