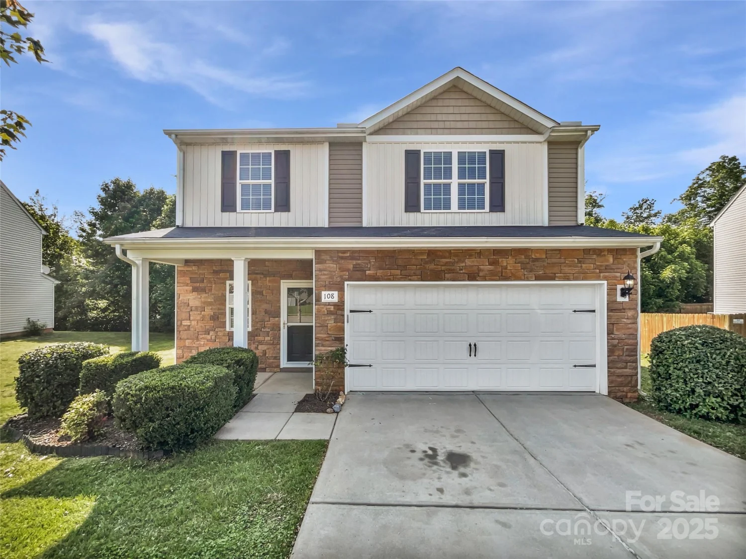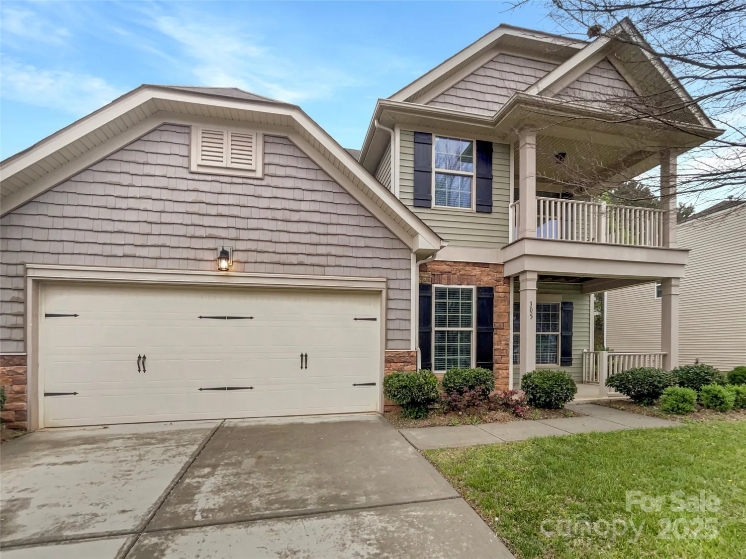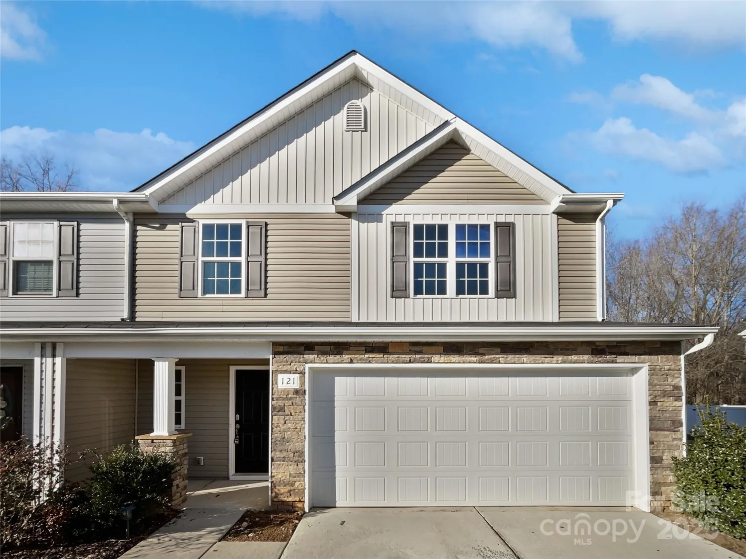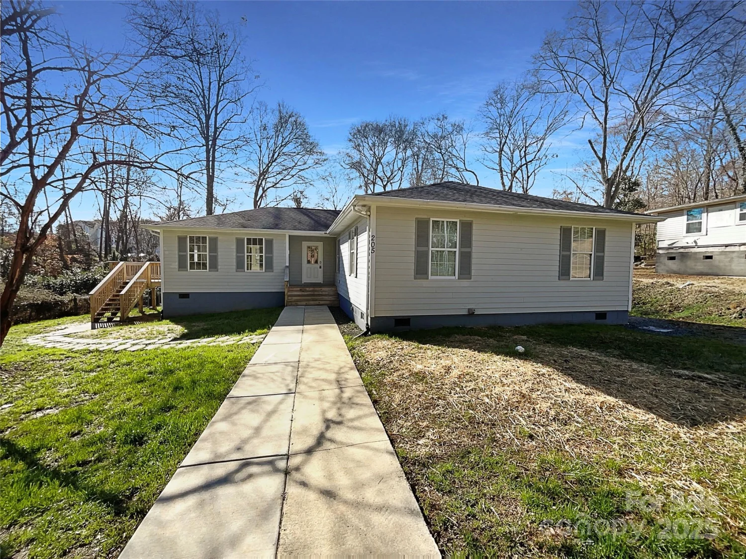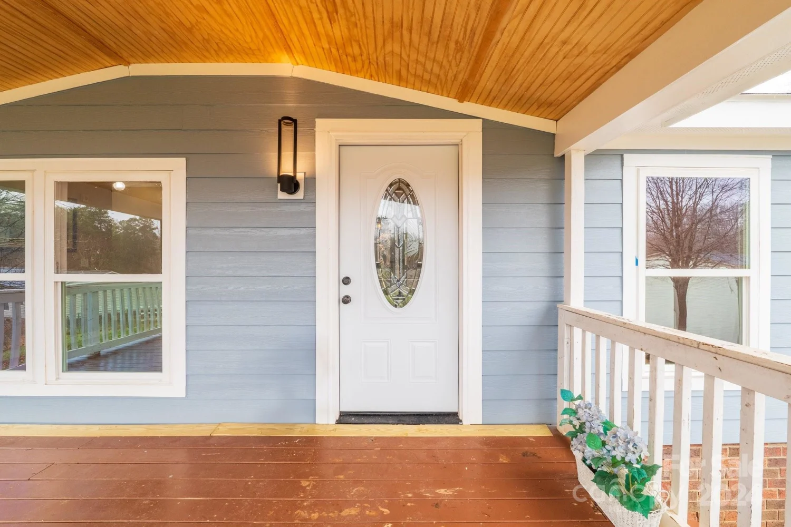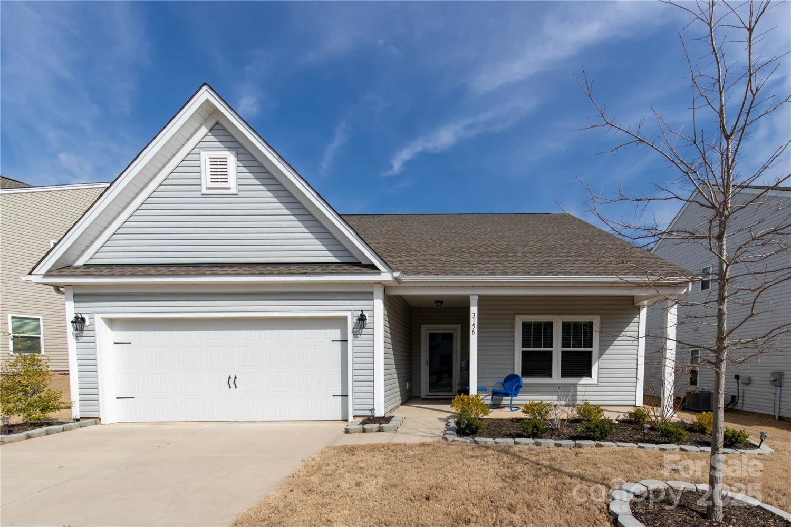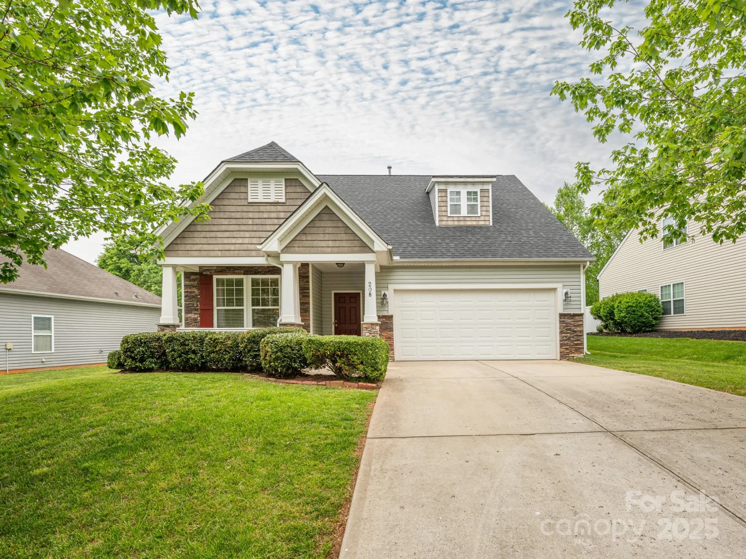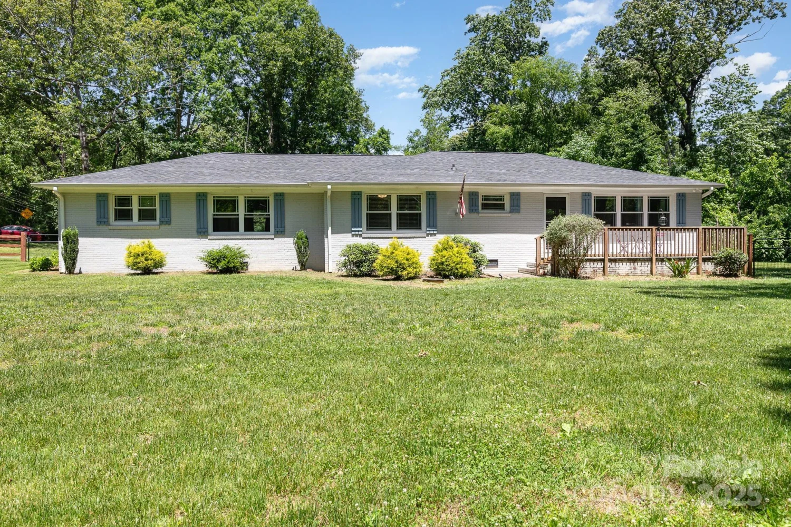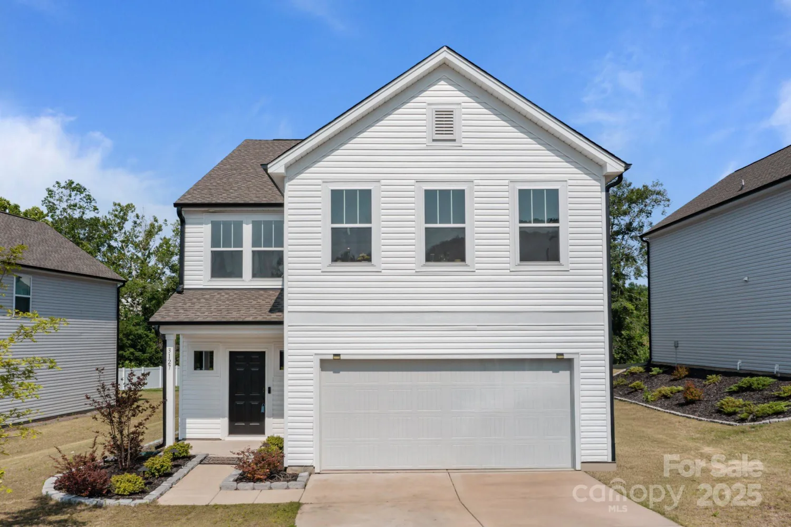5113 saddleback driveMount Holly, NC 28120
5113 saddleback driveMount Holly, NC 28120
Description
Welcome to Arbordale in Mount Holly. This beautiful True Homes community is conveniently located and is move-in ready. This spacious floor plans greets you with an inviting entryway leading to the main floor flex space, perfect for an office or playroom. The 1st Fl also includes a dining room, living room, Island Kitchen complete with updated kitchen counters and cabinetry, reach in pantry, powder room, storage closet, and two-car garage & rear yard access. The backyard is fenced in w/ a 30ft+ expanded paved patio and plenty of space to entertain & relax w views of the private wooded lot. The upper floor boasts an expansive loft, Primary Bedroom suite featuring an en-suite bath w/ dual vanity & walk-in closet. This floor also includes three additional generously sized bedrooms, a main hall bathroom, and a great sized laundry room complete with a folding table and extra storage. Soak in the natural light throughout the home and make this place your next oasis.
Property Details for 5113 Saddleback Drive
- Subdivision ComplexArbordale
- Num Of Garage Spaces2
- Parking FeaturesDriveway, Attached Garage
- Property AttachedNo
LISTING UPDATED:
- StatusActive
- MLS #CAR4264061
- Days on Site6
- HOA Fees$300 / year
- MLS TypeResidential
- Year Built2020
- CountryGaston
Location
Listing Courtesy of Coldwell Banker Realty - Donnie Jones
LISTING UPDATED:
- StatusActive
- MLS #CAR4264061
- Days on Site6
- HOA Fees$300 / year
- MLS TypeResidential
- Year Built2020
- CountryGaston
Building Information for 5113 Saddleback Drive
- StoriesTwo
- Year Built2020
- Lot Size0.0000 Acres
Payment Calculator
Term
Interest
Home Price
Down Payment
The Payment Calculator is for illustrative purposes only. Read More
Property Information for 5113 Saddleback Drive
Summary
Location and General Information
- Community Features: Sidewalks, Street Lights
- Coordinates: 35.338259,-81.070557
School Information
- Elementary School: Unspecified
- Middle School: Unspecified
- High School: Unspecified
Taxes and HOA Information
- Parcel Number: 303639
- Tax Legal Description: ARBORDALE LOTS 171 PLAT BOOK 091 PAGE 076
Virtual Tour
Parking
- Open Parking: Yes
Interior and Exterior Features
Interior Features
- Cooling: Ceiling Fan(s), Central Air
- Heating: Central
- Appliances: Dishwasher, Electric Range, Microwave, Refrigerator
- Flooring: Carpet, Vinyl
- Interior Features: Entrance Foyer, Kitchen Island, Open Floorplan, Pantry, Walk-In Closet(s)
- Levels/Stories: Two
- Foundation: Slab
- Total Half Baths: 1
- Bathrooms Total Integer: 3
Exterior Features
- Construction Materials: Vinyl
- Fencing: Back Yard, Fenced, Privacy
- Patio And Porch Features: Front Porch, Patio
- Pool Features: None
- Road Surface Type: Concrete, Paved
- Roof Type: Shingle
- Security Features: Carbon Monoxide Detector(s), Smoke Detector(s)
- Laundry Features: Laundry Room, Upper Level
- Pool Private: No
- Other Structures: Other - See Remarks
Property
Utilities
- Sewer: Public Sewer
- Water Source: City
Property and Assessments
- Home Warranty: No
Green Features
Lot Information
- Above Grade Finished Area: 2260
- Lot Features: Level, Wooded
Rental
Rent Information
- Land Lease: No
Public Records for 5113 Saddleback Drive
Home Facts
- Beds4
- Baths2
- Above Grade Finished2,260 SqFt
- StoriesTwo
- Lot Size0.0000 Acres
- StyleSingle Family Residence
- Year Built2020
- APN303639
- CountyGaston


