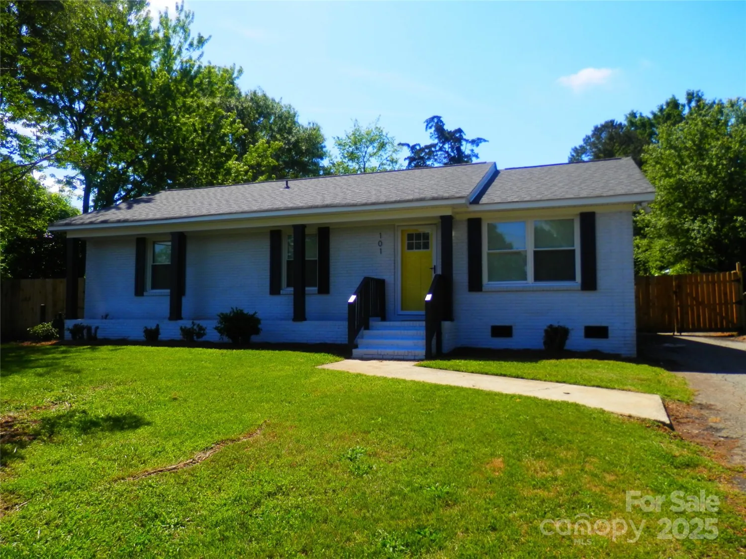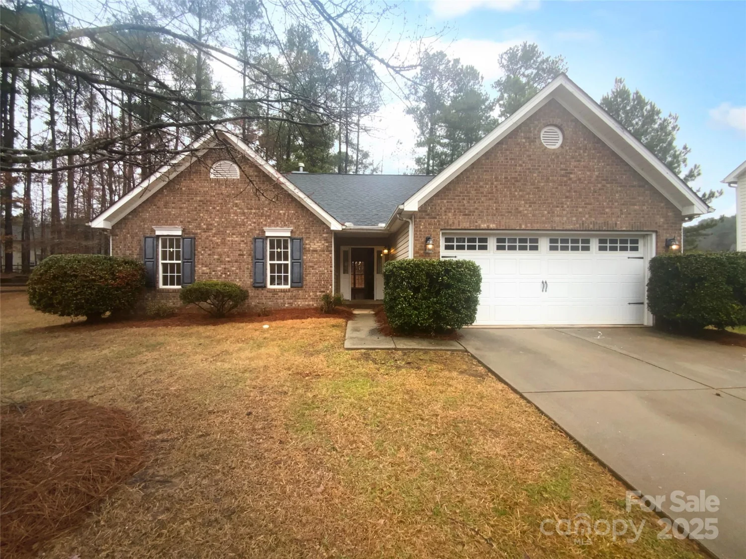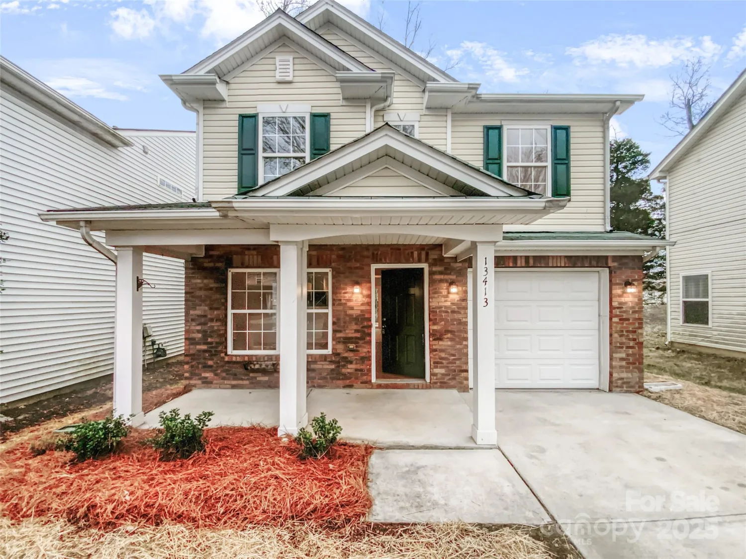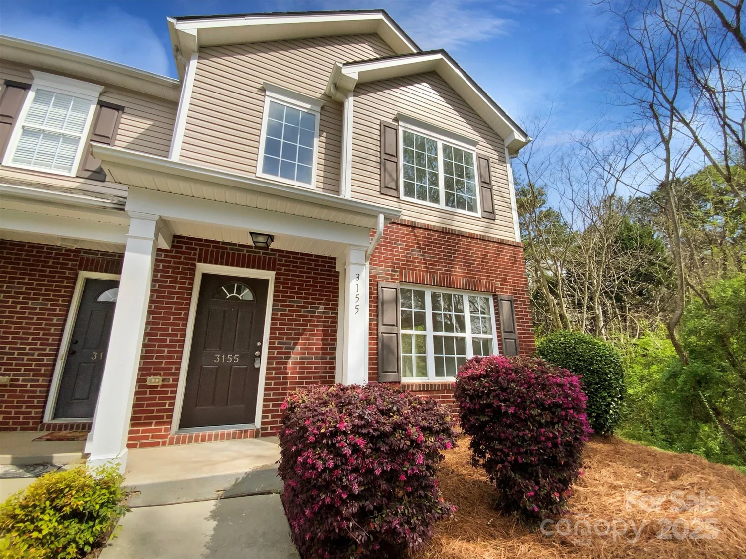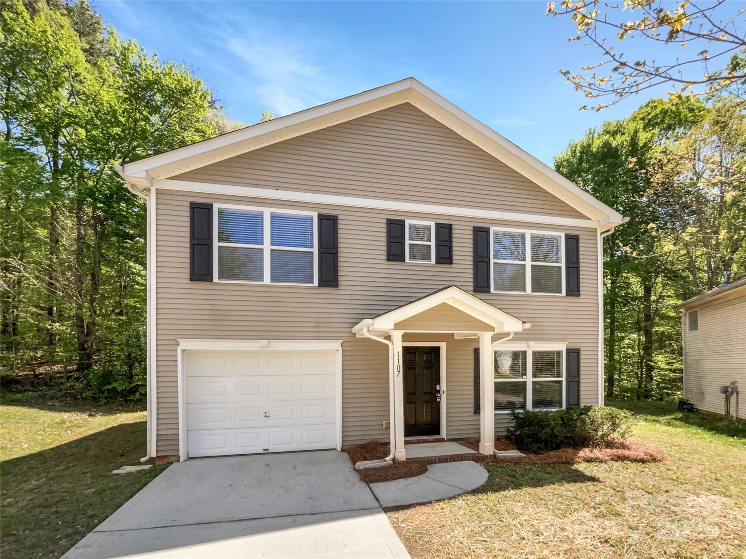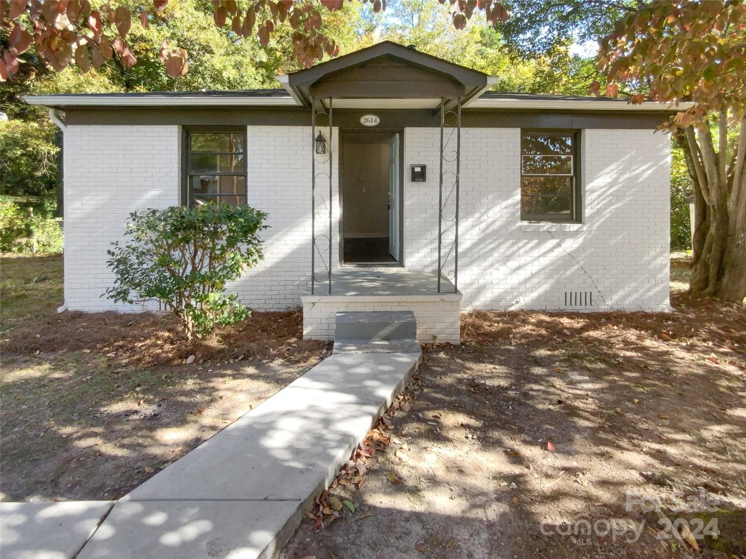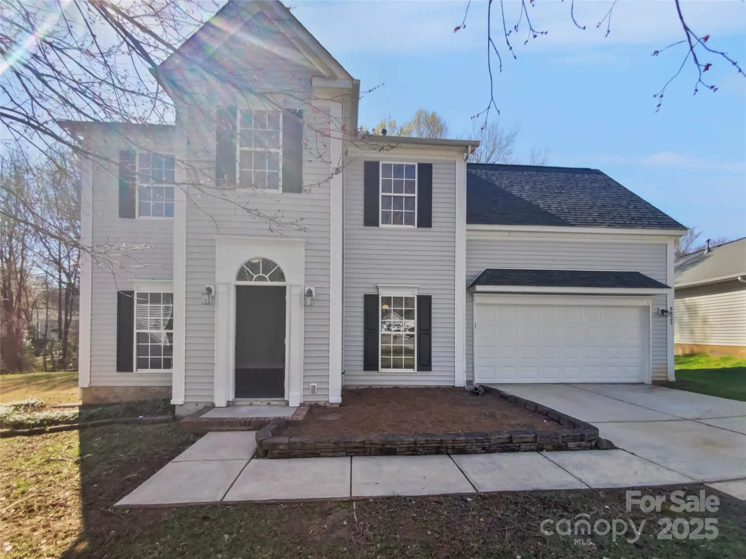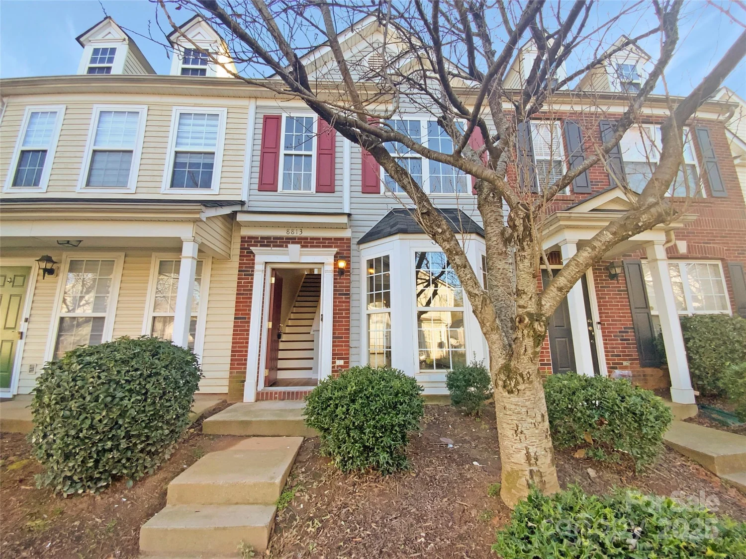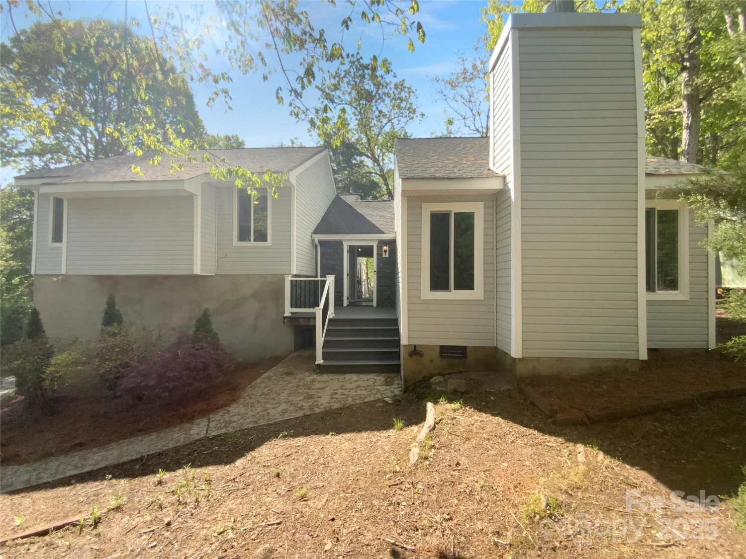8524 emerald fern wayCharlotte, NC 28214
8524 emerald fern wayCharlotte, NC 28214
Description
Welcome! Charming 2-story home in Creekside at Coulwood with no HOA! Nestled in a cul-de-sac, this home features a fenced in backyard, gas fireplace, and a spacious primary bath with double sinks, walk-in shower, and tub. HVAC replaced in 2023. Conveniently located less than 30 minutes from Uptown Charlotte, I-485, and Charlotte Douglas Airport. Don’t miss this ideal blend of comfort and location!
Property Details for 8524 Emerald Fern Way
- Subdivision ComplexCreekside At Coulwood
- Num Of Garage Spaces1
- Parking FeaturesDriveway, Attached Garage
- Property AttachedNo
LISTING UPDATED:
- StatusComing Soon
- MLS #CAR4264082
- Days on Site0
- MLS TypeResidential
- Year Built2007
- CountryMecklenburg
LISTING UPDATED:
- StatusComing Soon
- MLS #CAR4264082
- Days on Site0
- MLS TypeResidential
- Year Built2007
- CountryMecklenburg
Building Information for 8524 Emerald Fern Way
- StoriesTwo
- Year Built2007
- Lot Size0.0000 Acres
Payment Calculator
Term
Interest
Home Price
Down Payment
The Payment Calculator is for illustrative purposes only. Read More
Property Information for 8524 Emerald Fern Way
Summary
Location and General Information
- Directions: Merge onto I-85 S, Take exit 36 toward NC-16 N/Brookshire Blvd, Slight right onto the NC-16 N ramp to Newton, Merge onto NC-16 N/Brookshire Blvd, Use the 2nd from the left lane to turn left onto Fred D. Alexander Boulevard, Turn right onto Lakehill Rd, Turn left onto Red Bud Cir, Turn left onto Alston Hill Dr, Turn right onto Emerald Fern Way
- Coordinates: 35.298332,-80.92664
School Information
- Elementary School: Paw Creek
- Middle School: Coulwood
- High School: West Mecklenburg
Taxes and HOA Information
- Parcel Number: 035-235-36
- Tax Legal Description: L68 M36-91
Virtual Tour
Parking
- Open Parking: No
Interior and Exterior Features
Interior Features
- Cooling: Central Air
- Heating: Natural Gas
- Appliances: Dishwasher, Disposal, Microwave, Oven, Refrigerator, Washer/Dryer
- Fireplace Features: Gas, Living Room
- Levels/Stories: Two
- Foundation: Slab
- Total Half Baths: 1
- Bathrooms Total Integer: 3
Exterior Features
- Construction Materials: Vinyl
- Pool Features: None
- Road Surface Type: Concrete, Paved
- Laundry Features: Laundry Closet, Upper Level
- Pool Private: No
Property
Utilities
- Sewer: Public Sewer
- Water Source: City
Property and Assessments
- Home Warranty: No
Green Features
Lot Information
- Above Grade Finished Area: 1414
- Lot Features: Cul-De-Sac
Rental
Rent Information
- Land Lease: No
Public Records for 8524 Emerald Fern Way
Home Facts
- Beds3
- Baths2
- Above Grade Finished1,414 SqFt
- StoriesTwo
- Lot Size0.0000 Acres
- StyleSingle Family Residence
- Year Built2007
- APN035-235-36
- CountyMecklenburg


