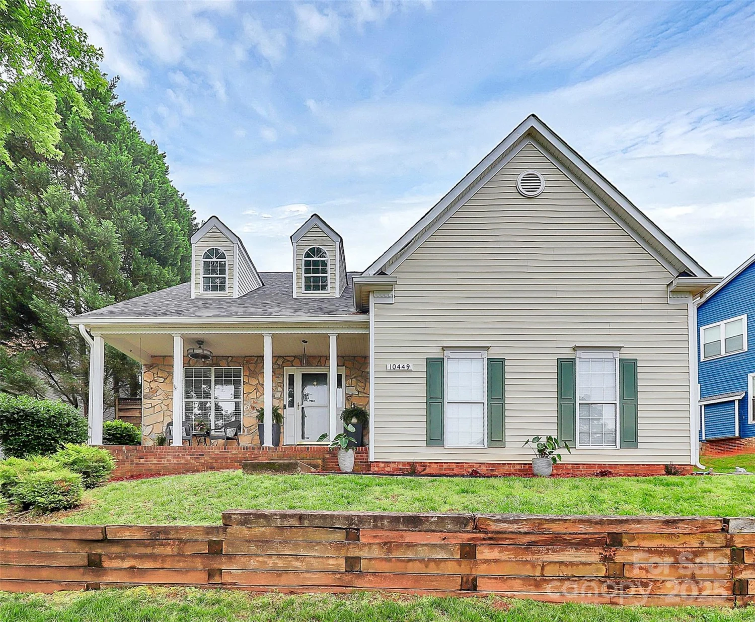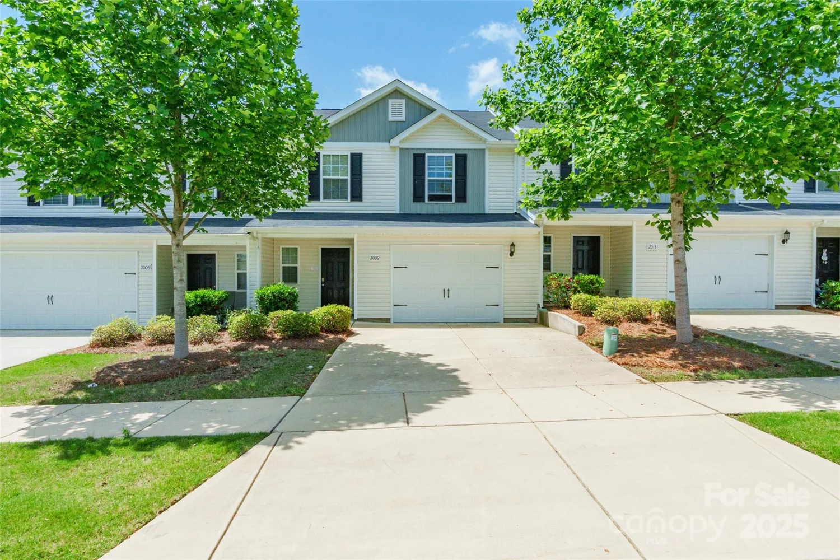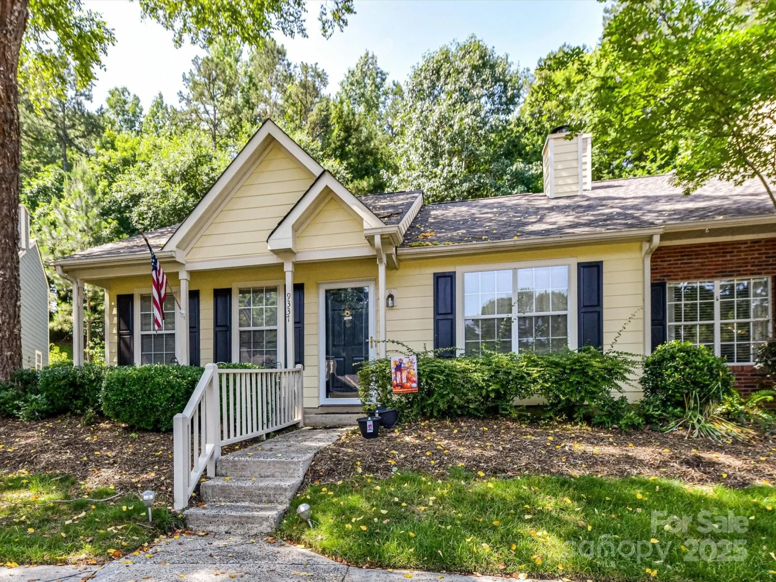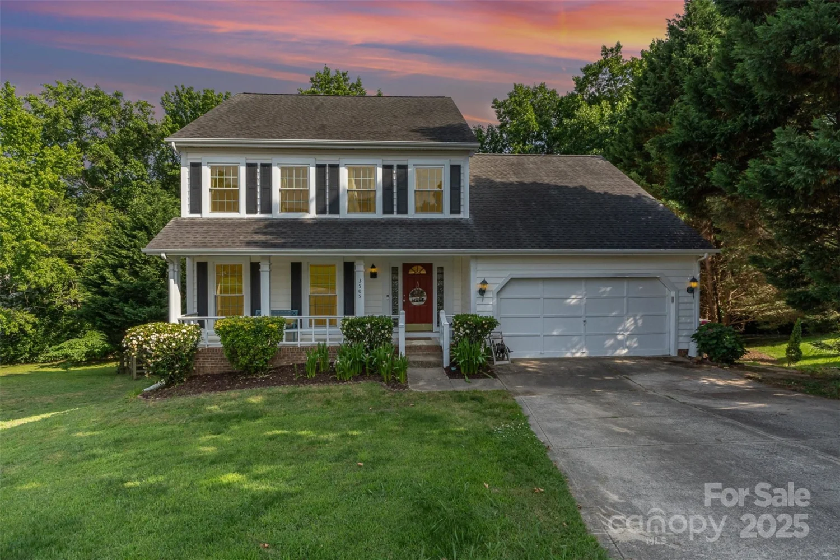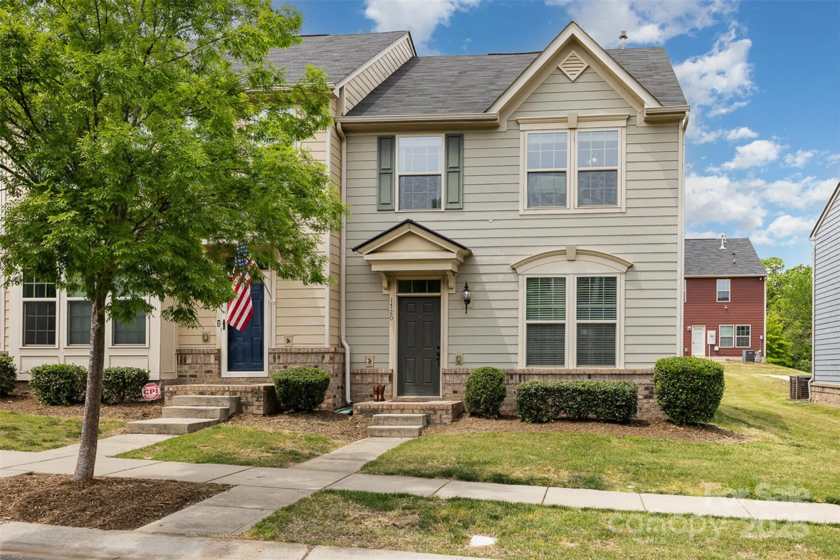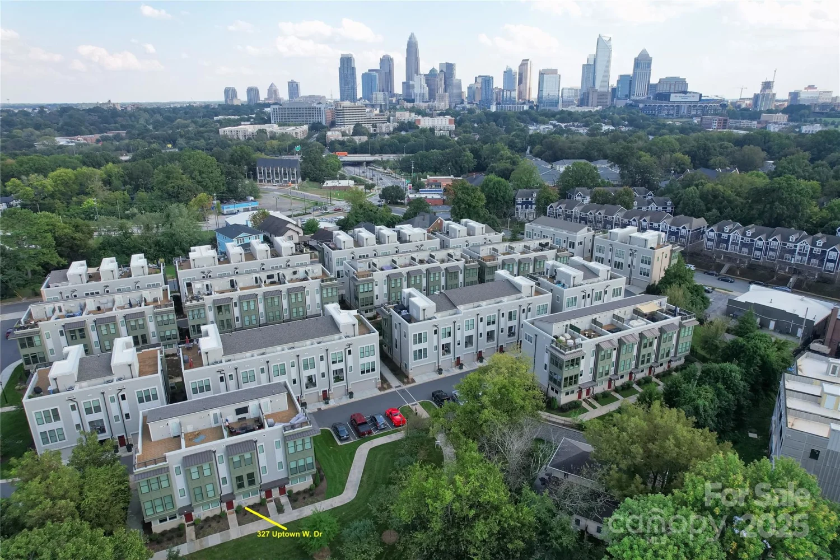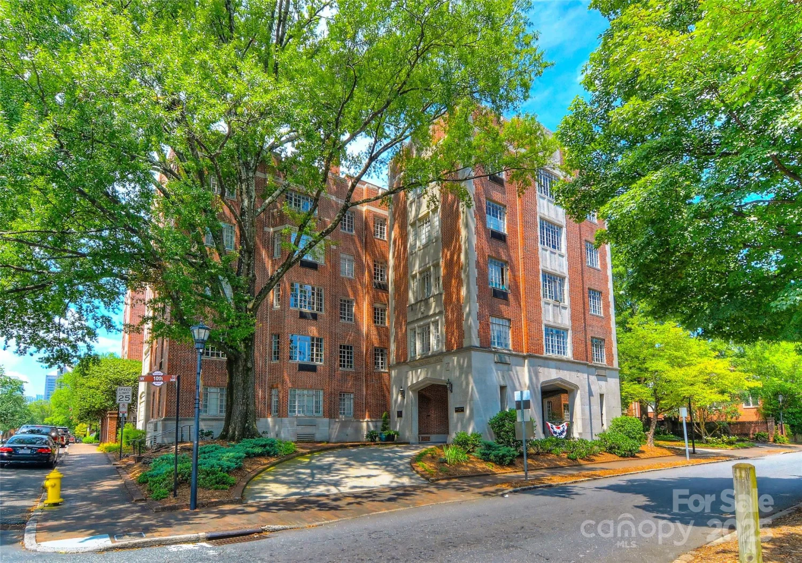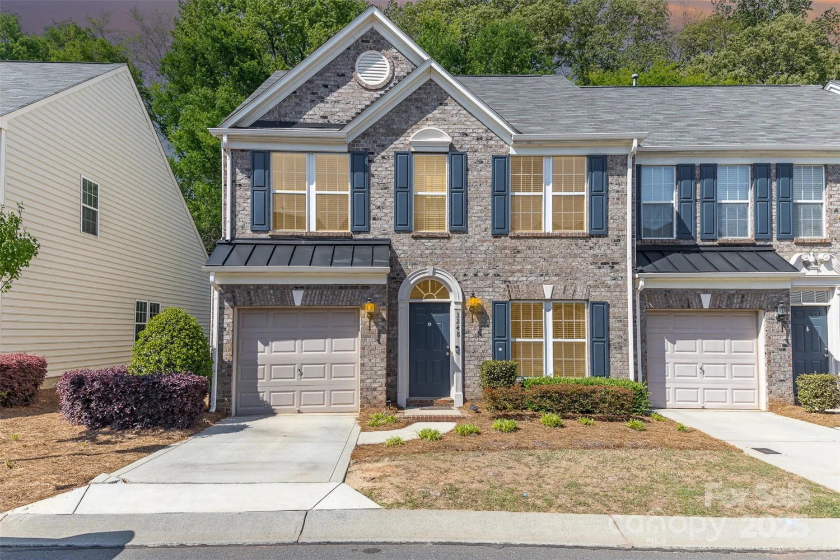3924 hager driveCharlotte, NC 28208
3924 hager driveCharlotte, NC 28208
Description
Come explore Westerly Hills, an exciting new townhome development in West Charlotte. Beautifully designed, 3-story townhomes offer 1,741 square feet of modern living space with three bedrooms, 2.5 bathrooms, and a full 2 car garage. Thoughtfully crafted with LVP flooring throughout, plush carpet in the bedrooms, and bathrooms featuring elegant tile walls. Kitchens are equipped with quartz countertops, stainless steel appliances, and a gas range, and exterior with Hardie siding. functional drop zone in the mudroom/laundry area adds convenience. Located just 2 miles from Uptown Charlotte, South End, and Charlotte Douglas International Airport, these townhomes are perfectly nestled in for work, entertainment, and travel. Quick access to I-85 and I-485. This community has no rental restrictions, making it an ideal opportunity for investors or homeowners looking to build a rental portfolio. Whether you’re seeking a place to call home or a smart investment. Schedule your Showing Today.
Property Details for 3924 Hager Drive
- Subdivision ComplexWesterly Hills
- Num Of Garage Spaces2
- Parking FeaturesDriveway, Attached Garage
- Property AttachedNo
LISTING UPDATED:
- StatusActive
- MLS #CAR4264220
- Days on Site13
- MLS TypeResidential
- Year Built2025
- CountryMecklenburg
LISTING UPDATED:
- StatusActive
- MLS #CAR4264220
- Days on Site13
- MLS TypeResidential
- Year Built2025
- CountryMecklenburg
Building Information for 3924 Hager Drive
- StoriesThree
- Year Built2025
- Lot Size0.0000 Acres
Payment Calculator
Term
Interest
Home Price
Down Payment
The Payment Calculator is for illustrative purposes only. Read More
Property Information for 3924 Hager Drive
Summary
Location and General Information
- Coordinates: 35.228187,-80.90459
School Information
- Elementary School: Unspecified
- Middle School: Unspecified
- High School: Unspecified
Taxes and HOA Information
- Parcel Number: 061-072-10
- Tax Legal Description: L10 M73-784
Virtual Tour
Parking
- Open Parking: No
Interior and Exterior Features
Interior Features
- Cooling: Ceiling Fan(s), Central Air
- Heating: Central
- Appliances: Dishwasher, Gas Range, Microwave
- Flooring: Carpet, Tile, Vinyl
- Interior Features: Cable Prewire, Pantry
- Levels/Stories: Three
- Foundation: Slab
- Total Half Baths: 1
- Bathrooms Total Integer: 3
Exterior Features
- Construction Materials: Hardboard Siding
- Patio And Porch Features: Deck
- Pool Features: None
- Road Surface Type: Concrete, Paved
- Laundry Features: Electric Dryer Hookup, Upper Level
- Pool Private: No
Property
Utilities
- Sewer: Public Sewer
- Utilities: Cable Available, Electricity Connected
- Water Source: City
Property and Assessments
- Home Warranty: No
Green Features
Lot Information
- Above Grade Finished Area: 1770
Rental
Rent Information
- Land Lease: No
Public Records for 3924 Hager Drive
Home Facts
- Beds3
- Baths2
- Above Grade Finished1,770 SqFt
- StoriesThree
- Lot Size0.0000 Acres
- StyleTownhouse
- Year Built2025
- APN061-072-10
- CountyMecklenburg


