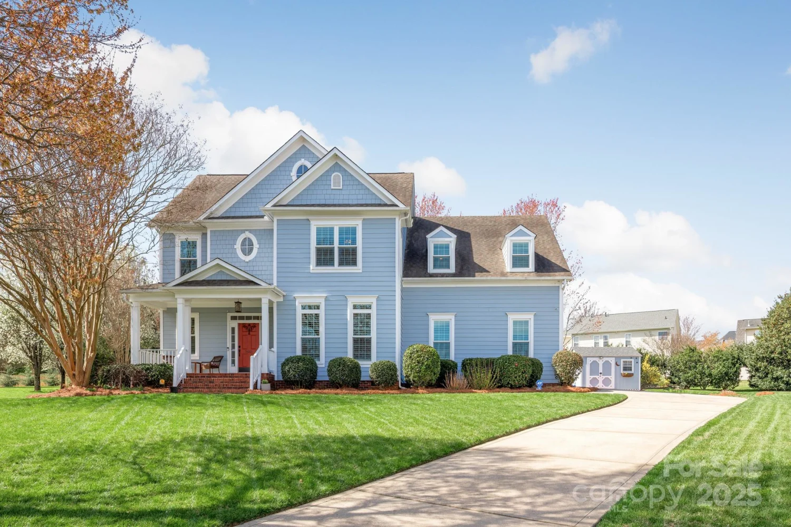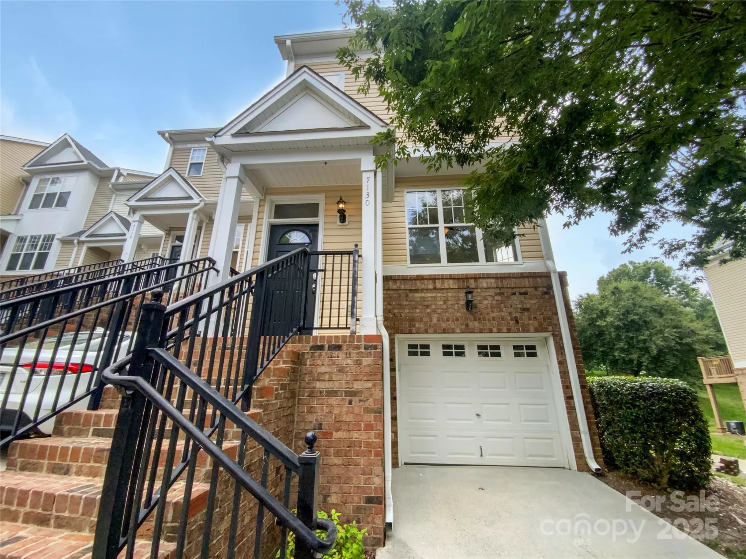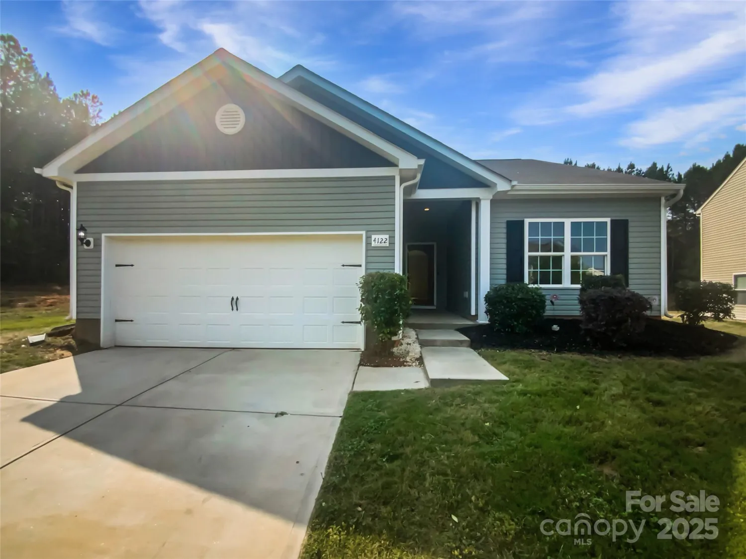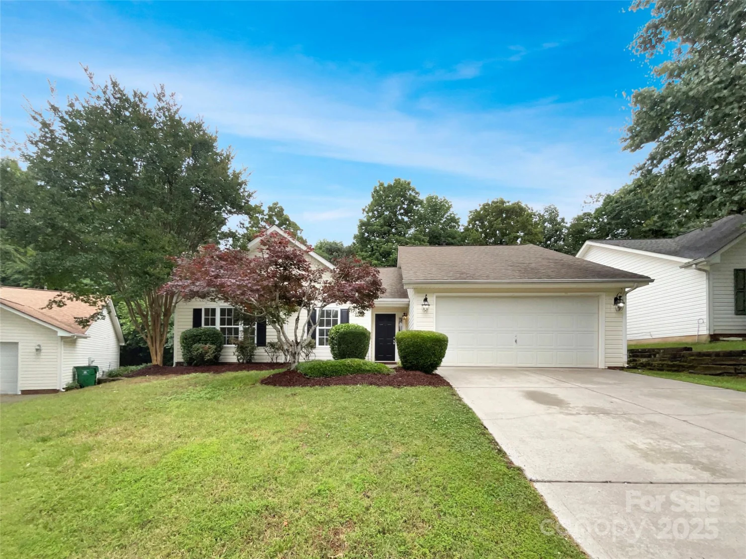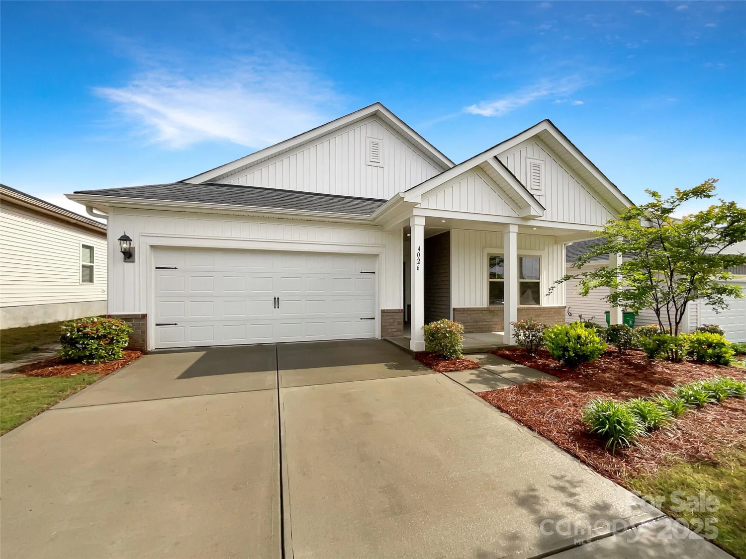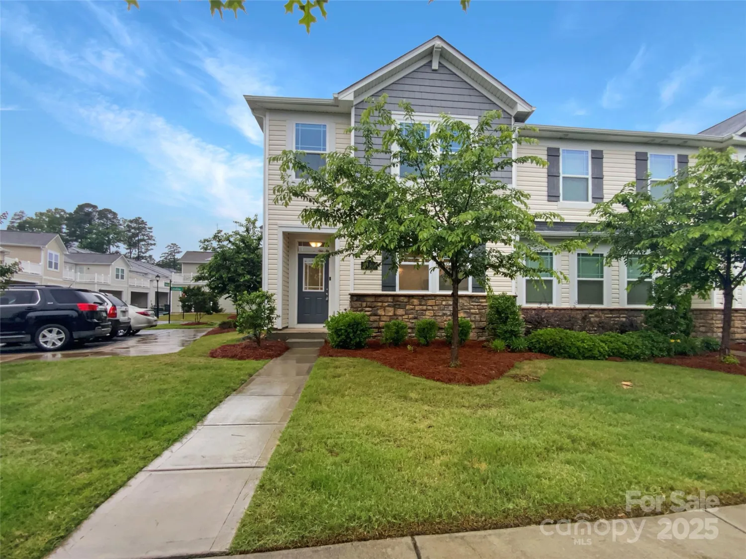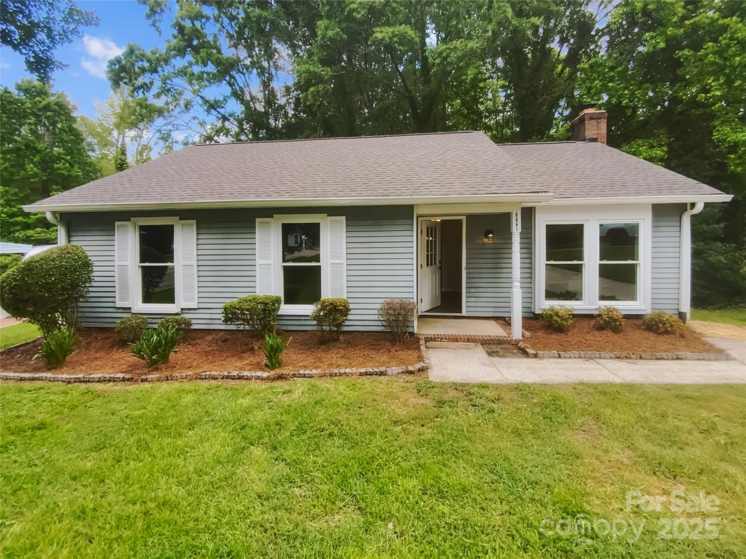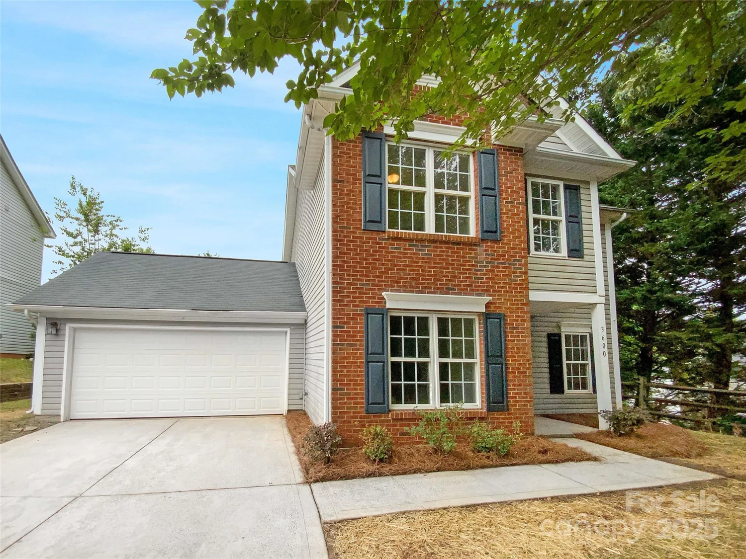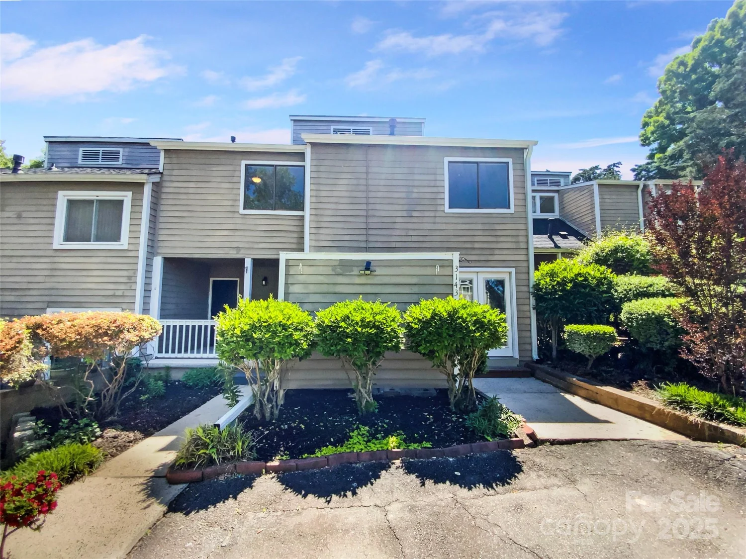301 w 10th street 404Charlotte, NC 28202
301 w 10th street 404Charlotte, NC 28202
Description
The charm of yesteryear and the elegance of hardwood floors, high ceilings, gorgeous updated kitchen and baths and designer lighting! Tucked in the heart of 4th Ward, the majestic building offers a secured entrance, eye-catching lobby and elevator. Just off the foyer French doors open to a flexible bedroom/study with closet. The inviting living room offers a decorative fireplace and charming bay window dining area. French doors frame the elegant kitchen with tile flooring, granite countertops, subway tile backsplash, under cabinet lighting and stainless steel appliances. Additional storage/pantry and beverage center complete the kitchen. Spacious bedroom has a walk-in closet with custom shelving. Updated bath offers a custom tiled shower with frameless glass and smart mirror. Residents have access to a rooftop entertainment deck (currently being renovated with the new roof), gated garden, secure parking, a separate storage unit in the basement, and on-site laundry.
Property Details for 301 W 10th Street 404
- Subdivision ComplexFourth Ward
- ExteriorElevator, Gas Grill, Rooftop Terrace, Storage
- Num Of Garage Spaces10
- Parking FeaturesElectric Gate, Attached Garage, On Street, Parking Lot
- Property AttachedNo
LISTING UPDATED:
- StatusComing Soon
- MLS #CAR4267621
- Days on Site0
- HOA Fees$336 / month
- MLS TypeResidential
- Year Built1927
- CountryMecklenburg
LISTING UPDATED:
- StatusComing Soon
- MLS #CAR4267621
- Days on Site0
- HOA Fees$336 / month
- MLS TypeResidential
- Year Built1927
- CountryMecklenburg
Building Information for 301 W 10th Street 404
- StoriesFour
- Year Built1927
- Lot Size0.0000 Acres
Payment Calculator
Term
Interest
Home Price
Down Payment
The Payment Calculator is for illustrative purposes only. Read More
Property Information for 301 W 10th Street 404
Summary
Location and General Information
- Community Features: Elevator, Rooftop Terrace, Sidewalks
- View: City
- Coordinates: 35.233548,-80.839142
School Information
- Elementary School: First Ward
- Middle School: Sedgefield
- High School: Myers Park
Taxes and HOA Information
- Parcel Number: 078-037-42
- Tax Legal Description: UNIT 404 U/F 91
Virtual Tour
Parking
- Open Parking: No
Interior and Exterior Features
Interior Features
- Cooling: Ductless
- Heating: Ductless
- Appliances: Dishwasher
- Basement: Walk-Out Access
- Fireplace Features: Living Room
- Flooring: Wood
- Interior Features: Elevator, Entrance Foyer
- Levels/Stories: Four
- Foundation: Basement
- Bathrooms Total Integer: 1
Exterior Features
- Construction Materials: Brick Full
- Pool Features: None
- Road Surface Type: Concrete, Other
- Roof Type: Flat
- Security Features: Smoke Detector(s)
- Laundry Features: Common Area, In Basement, Laundry Room
- Pool Private: No
Property
Utilities
- Sewer: Public Sewer
- Water Source: City
Property and Assessments
- Home Warranty: No
Green Features
Lot Information
- Above Grade Finished Area: 1005
- Lot Features: Corner Lot
Multi Family
- # Of Units In Community: 404
Rental
Rent Information
- Land Lease: No
Public Records for 301 W 10th Street 404
Home Facts
- Beds2
- Baths1
- Above Grade Finished1,005 SqFt
- StoriesFour
- Lot Size0.0000 Acres
- StyleCondominium
- Year Built1927
- APN078-037-42
- CountyMecklenburg


