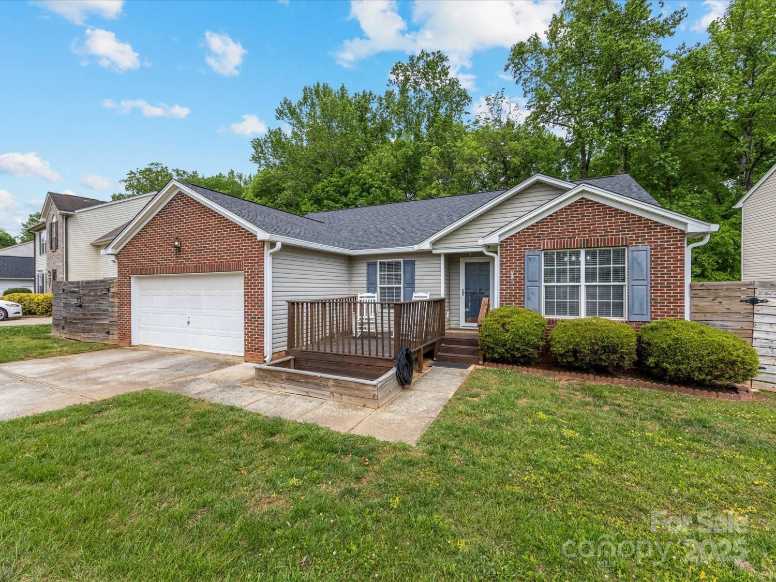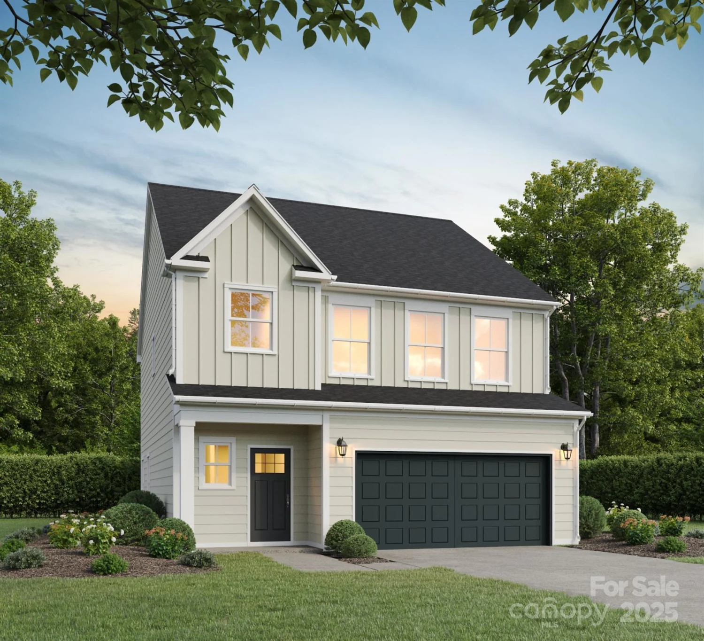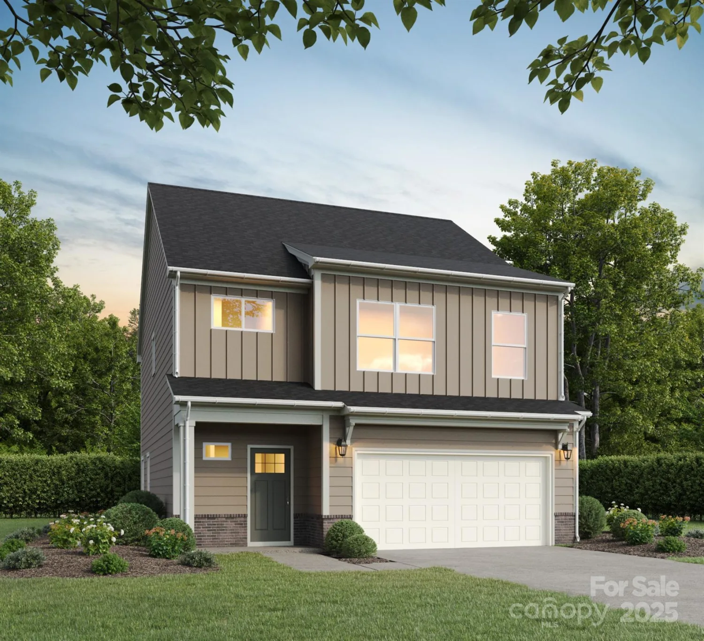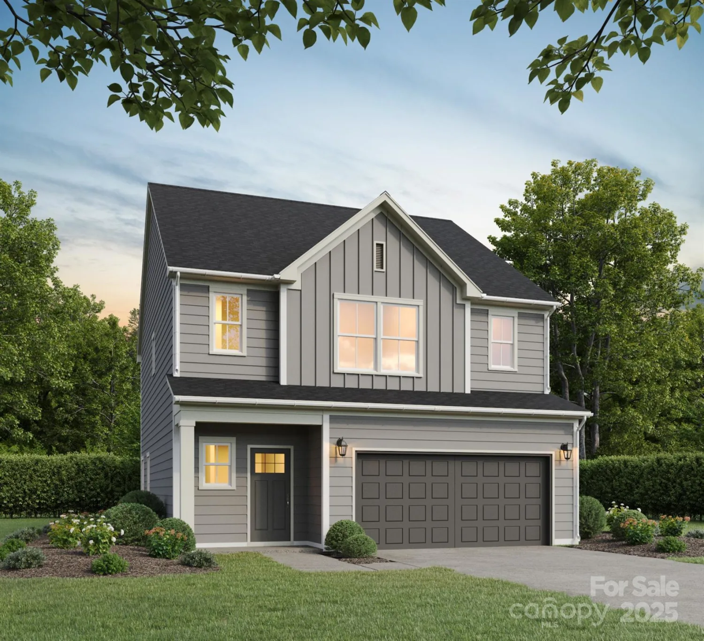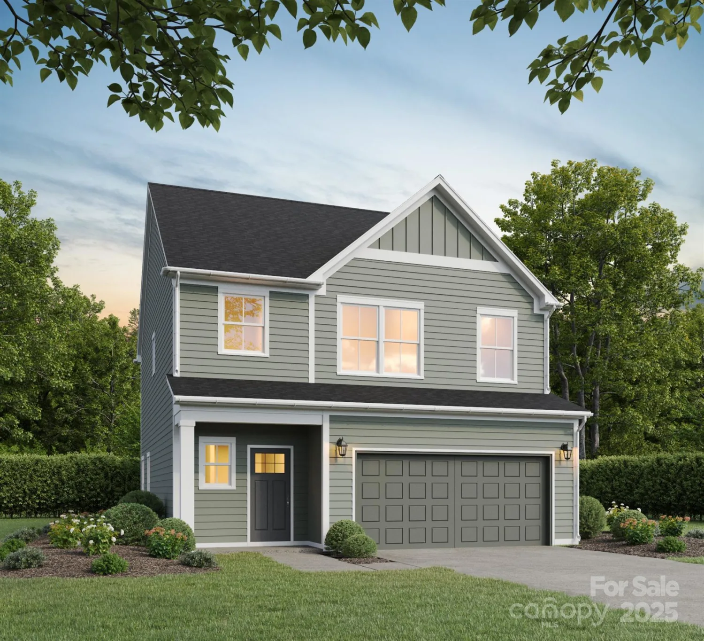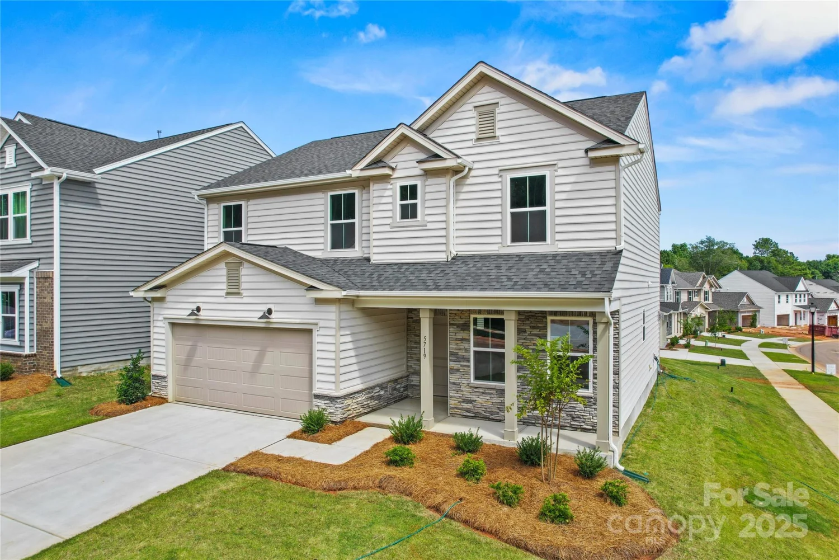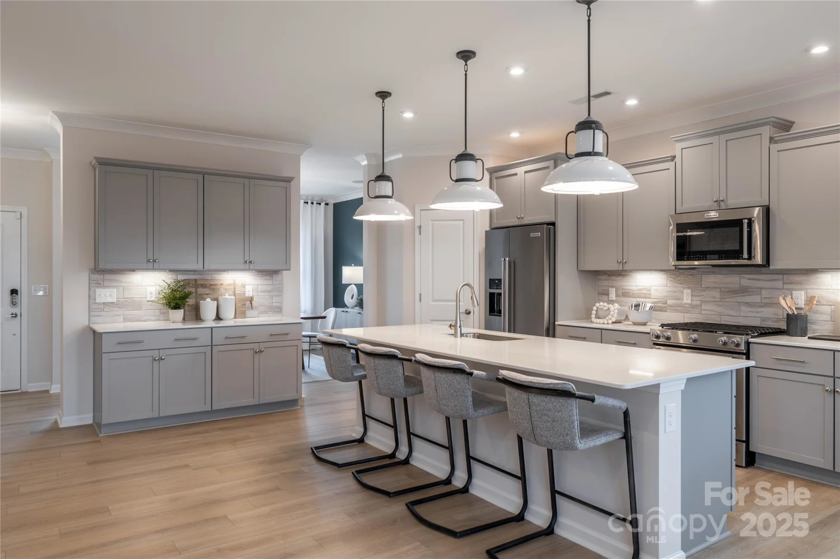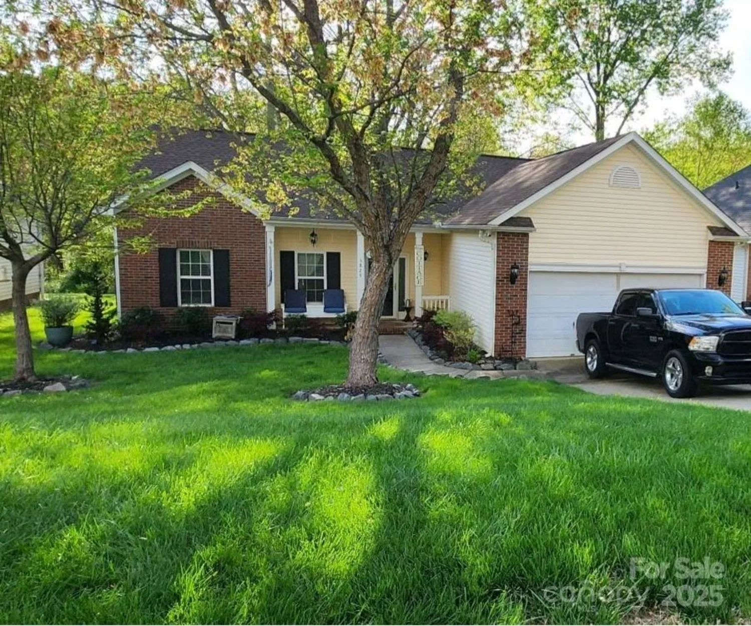12014 belmont mansion driveCharlotte, NC 28273
12014 belmont mansion driveCharlotte, NC 28273
Description
Be sure to view the walk-through video in MLS. Welcome to low-maintenance living in this charming 2-bedroom, 2-bath home that is located in this sought-after community. Sidewalks and street lights throughout the conveniently located just minutes from shopping, dining, and healthcare options. Lawn care is covered by the HOA, giving you more time to enjoy Move-in ready, impeccably maintained 2-bedroom 2-bath ranch home with neutral color palette. Featuring a spacious one-level, open-concept floor plan perfect for both relaxing and entertaining. This well-maintained home features an open floor plan with spacious living and dining areas, a bright and functional kitchen with ample cabinetry. Natural light flows throughout this home with a bright sunroom. The primary suite includes a large walk-in closet and an en-suite bathroom. There is a cozy screened in porch that opens to a lovely patio. https://drive.google.com/file/d/1ym5Q66MX7PRWpgHGFlFyDeXMwScLXEEY/view?usp=sharing
Property Details for 12014 Belmont Mansion Drive
- Subdivision ComplexChateau
- Num Of Garage Spaces2
- Parking FeaturesAttached Garage
- Property AttachedNo
LISTING UPDATED:
- StatusActive
- MLS #CAR4264368
- Days on Site0
- MLS TypeResidential
- Year Built2018
- CountryMecklenburg
LISTING UPDATED:
- StatusActive
- MLS #CAR4264368
- Days on Site0
- MLS TypeResidential
- Year Built2018
- CountryMecklenburg
Building Information for 12014 Belmont Mansion Drive
- StoriesOne
- Year Built2018
- Lot Size0.0000 Acres
Payment Calculator
Term
Interest
Home Price
Down Payment
The Payment Calculator is for illustrative purposes only. Read More
Property Information for 12014 Belmont Mansion Drive
Summary
Location and General Information
- Directions: From Smith Road, turn into Chateau onto Canterbury Castle Dr which you will take until it ends into Belmont Mansion.
- Coordinates: 35.092321,-80.973797
School Information
- Elementary School: Unspecified
- Middle School: Unspecified
- High School: Unspecified
Taxes and HOA Information
- Parcel Number: 219-042-63
- Tax Legal Description: L183 M61-852/853
Virtual Tour
Parking
- Open Parking: No
Interior and Exterior Features
Interior Features
- Cooling: Ceiling Fan(s), Central Air
- Heating: Forced Air, Natural Gas
- Appliances: Dishwasher, Disposal, Electric Oven, Electric Water Heater, Gas Range, Microwave, Refrigerator, Self Cleaning Oven
- Interior Features: Kitchen Island, Open Floorplan, Walk-In Closet(s), Walk-In Pantry
- Levels/Stories: One
- Foundation: Slab
- Bathrooms Total Integer: 2
Exterior Features
- Construction Materials: Brick Partial, Vinyl
- Pool Features: None
- Road Surface Type: Concrete, Paved
- Laundry Features: Electric Dryer Hookup, Washer Hookup
- Pool Private: No
Property
Utilities
- Sewer: Public Sewer
- Water Source: City
Property and Assessments
- Home Warranty: No
Green Features
Lot Information
- Above Grade Finished Area: 1798
Rental
Rent Information
- Land Lease: No
Public Records for 12014 Belmont Mansion Drive
Home Facts
- Beds2
- Baths2
- Above Grade Finished1,798 SqFt
- StoriesOne
- Lot Size0.0000 Acres
- StyleSingle Family Residence
- Year Built2018
- APN219-042-63
- CountyMecklenburg


