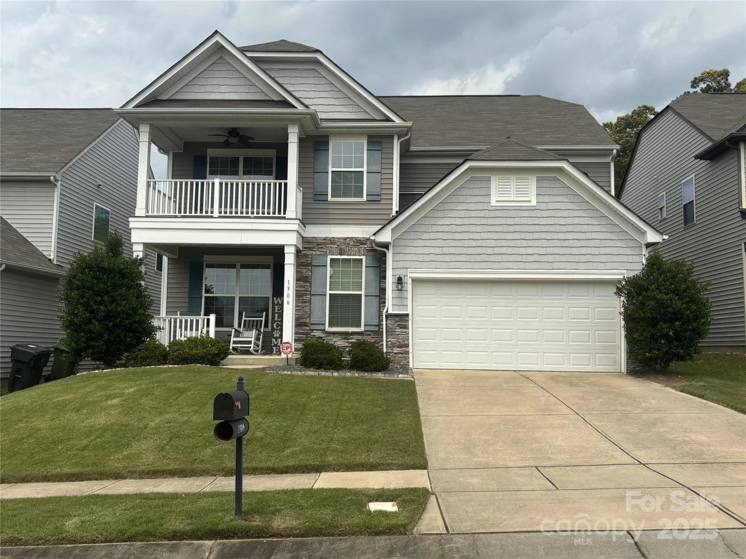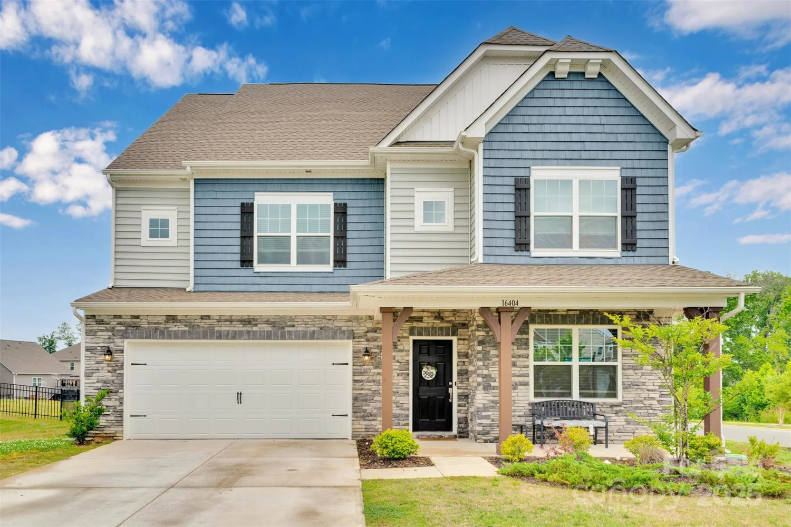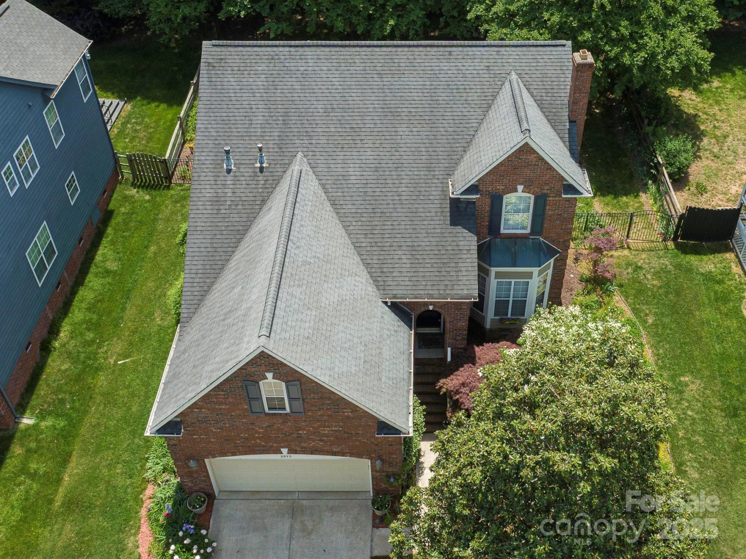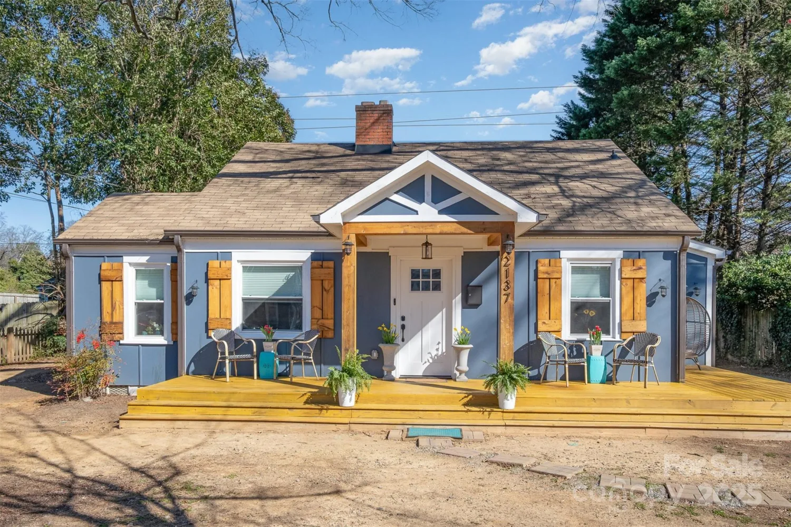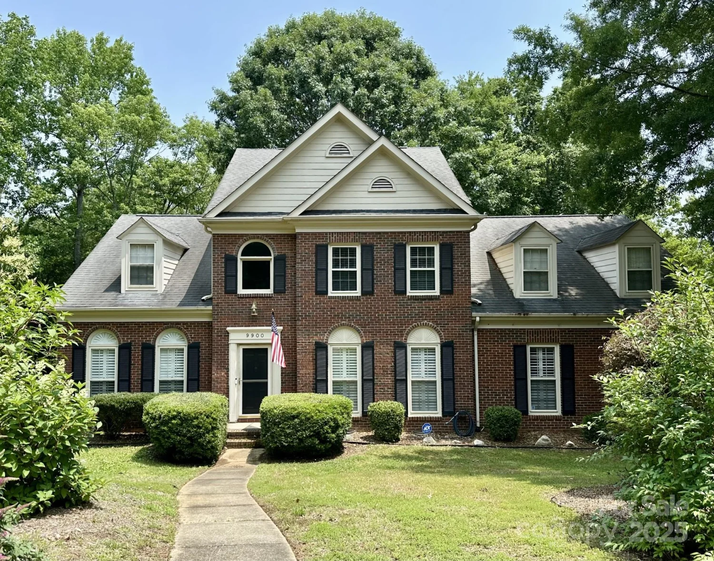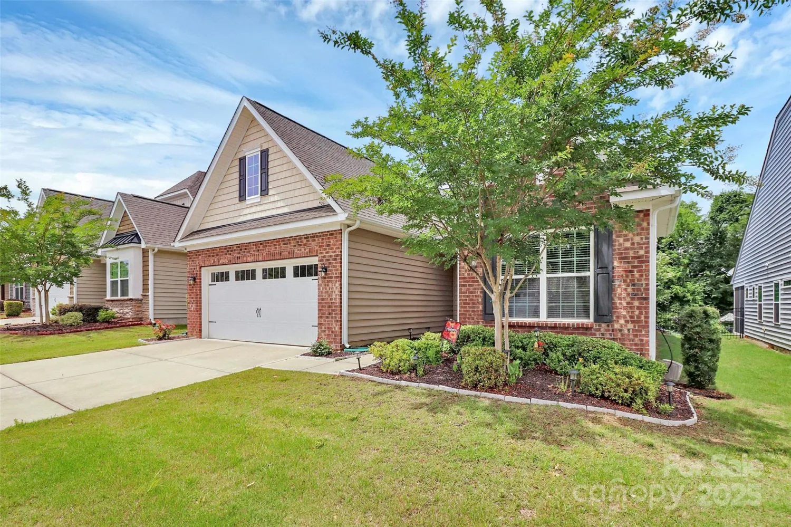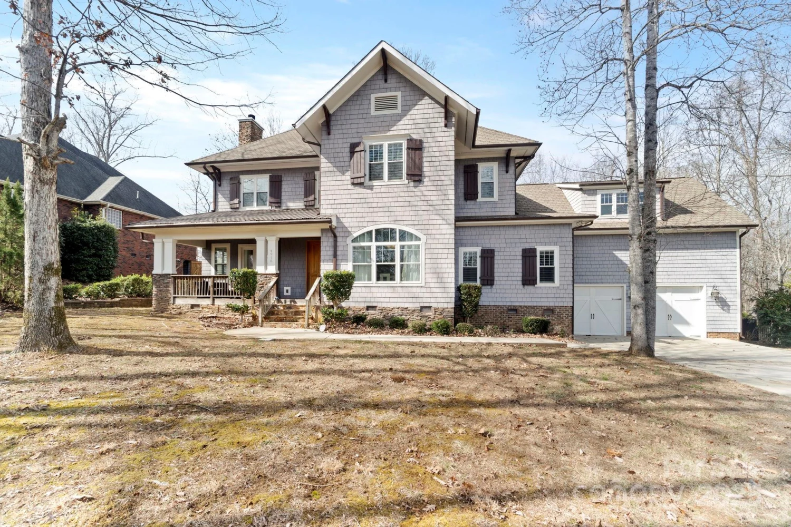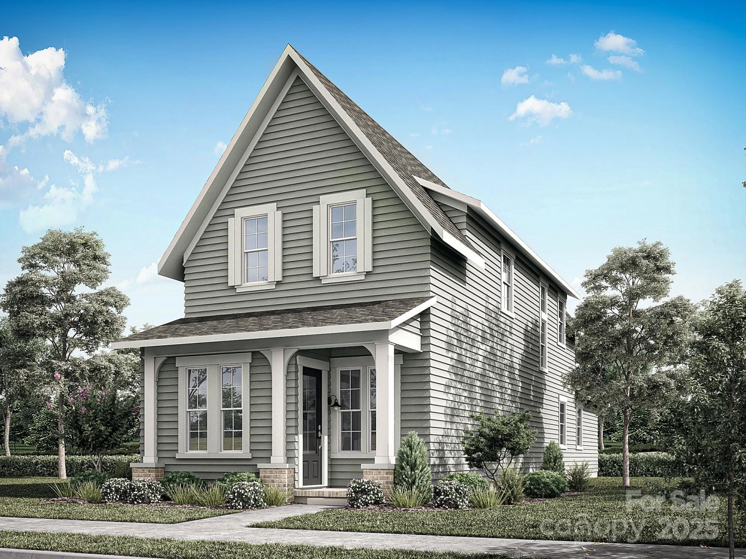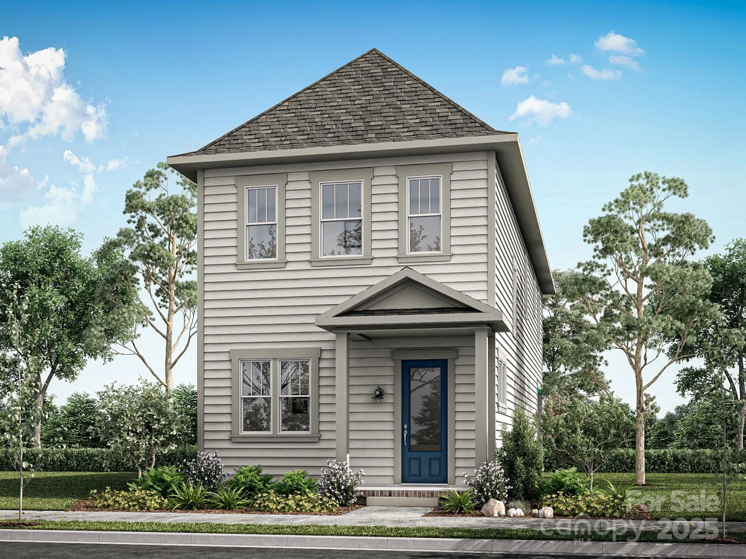5948 chumbley point road 79Charlotte, NC 28215
5948 chumbley point road 79Charlotte, NC 28215
Description
Welcome to our Mitchell floor plan, where you can live large inside and out! The kitchen is an entertainer's dream with unique black quartz countertops contrasting with white cabinets. Your guests will enjoy a main-level guest suite with full bathroom. Upstairs you will find 4 more bedrooms plus flex space! Your owner's suite will be the perfect place to relax with a large luxury shower with seat. No detail was overlooked! Enjoy a quiet evening in your covered porch overlooking your tree-lined backyard. This home has all the luxury finishes you would expect in a brand-new home! Easy access to 485 makes this the perfect community to call HOME!
Property Details for 5948 Chumbley Point Road 79
- Subdivision ComplexStewarts Landing
- Num Of Garage Spaces2
- Parking FeaturesDriveway, Attached Garage
- Property AttachedNo
LISTING UPDATED:
- StatusActive
- MLS #CAR4265980
- Days on Site2
- HOA Fees$353 / month
- MLS TypeResidential
- Year Built2025
- CountryMecklenburg
LISTING UPDATED:
- StatusActive
- MLS #CAR4265980
- Days on Site2
- HOA Fees$353 / month
- MLS TypeResidential
- Year Built2025
- CountryMecklenburg
Building Information for 5948 Chumbley Point Road 79
- StoriesTwo
- Year Built2025
- Lot Size0.0000 Acres
Payment Calculator
Term
Interest
Home Price
Down Payment
The Payment Calculator is for illustrative purposes only. Read More
Property Information for 5948 Chumbley Point Road 79
Summary
Location and General Information
- Community Features: Playground, Sidewalks, Street Lights
- Coordinates: 35.238067,-80.658892
School Information
- Elementary School: Clear Creek
- Middle School: Northeast
- High School: Rocky River
Taxes and HOA Information
- Parcel Number: 111-551-07
- Tax Legal Description: L79 M72-980
Virtual Tour
Parking
- Open Parking: No
Interior and Exterior Features
Interior Features
- Cooling: Central Air
- Heating: Natural Gas
- Appliances: Dishwasher, Disposal, Exhaust Fan, Gas Range, Microwave
- Fireplace Features: Gas, Living Room
- Flooring: Carpet, Vinyl
- Interior Features: Attic Stairs Pulldown
- Levels/Stories: Two
- Foundation: Slab
- Bathrooms Total Integer: 4
Exterior Features
- Accessibility Features: Two or More Access Exits
- Construction Materials: Vinyl
- Patio And Porch Features: Rear Porch
- Pool Features: None
- Road Surface Type: Concrete
- Roof Type: Shingle
- Laundry Features: Upper Level
- Pool Private: No
Property
Utilities
- Sewer: Public Sewer
- Water Source: City
Property and Assessments
- Home Warranty: No
Green Features
Lot Information
- Above Grade Finished Area: 3020
- Lot Features: Wooded
Multi Family
- # Of Units In Community: 79
Rental
Rent Information
- Land Lease: No
Public Records for 5948 Chumbley Point Road 79
Home Facts
- Beds5
- Baths4
- Above Grade Finished3,020 SqFt
- StoriesTwo
- Lot Size0.0000 Acres
- StyleSingle Family Residence
- Year Built2025
- APN111-551-07
- CountyMecklenburg


