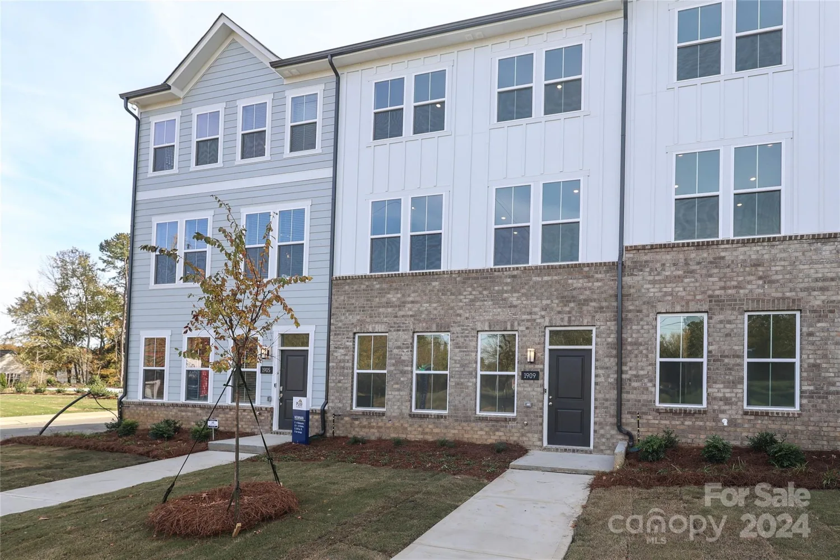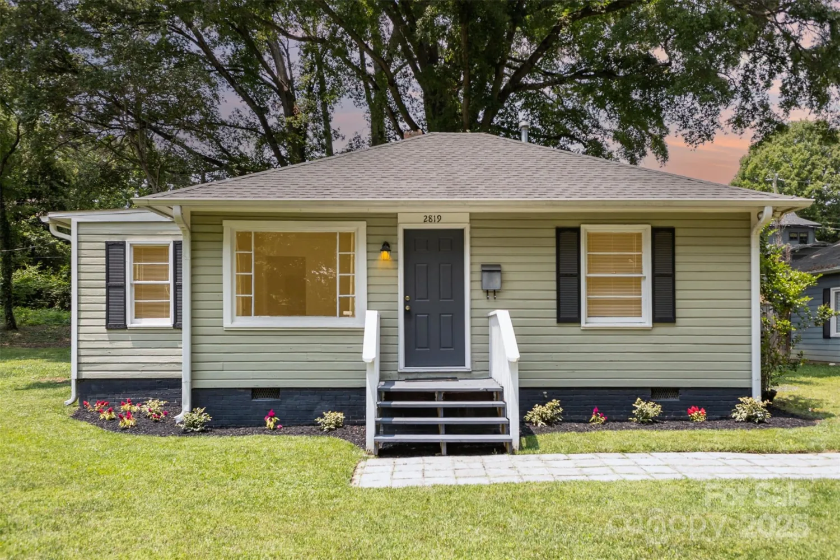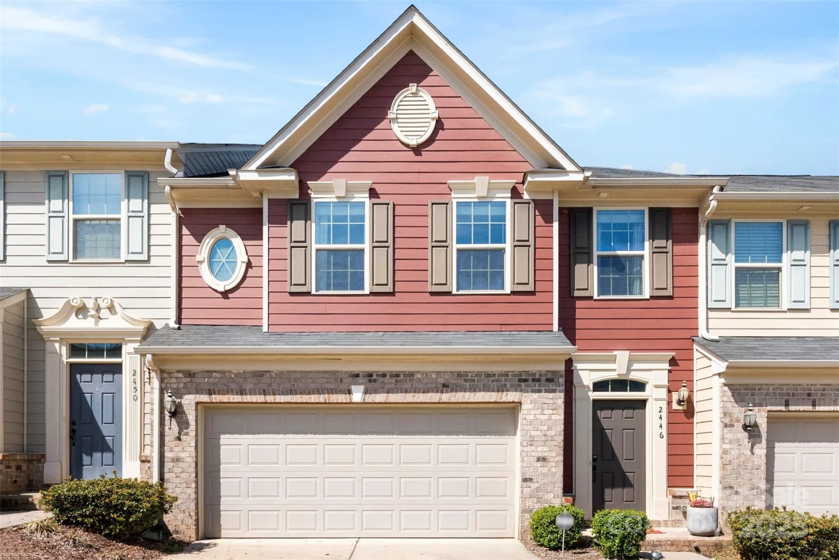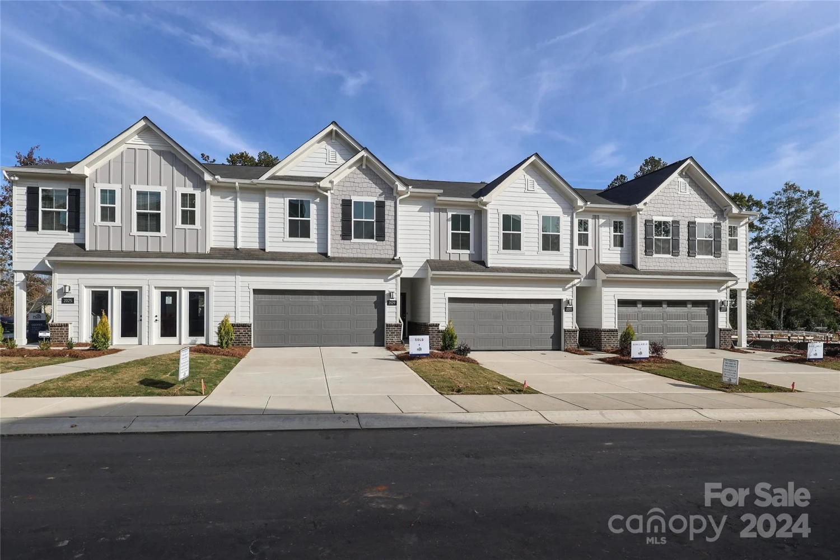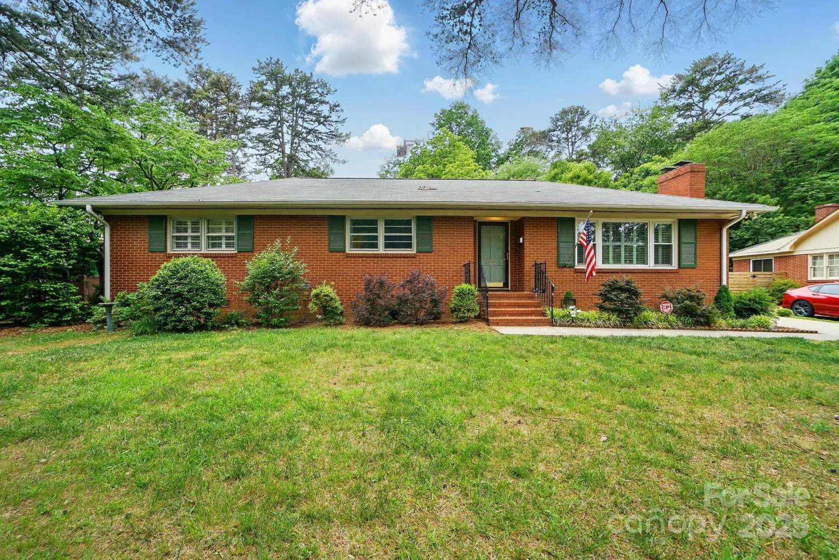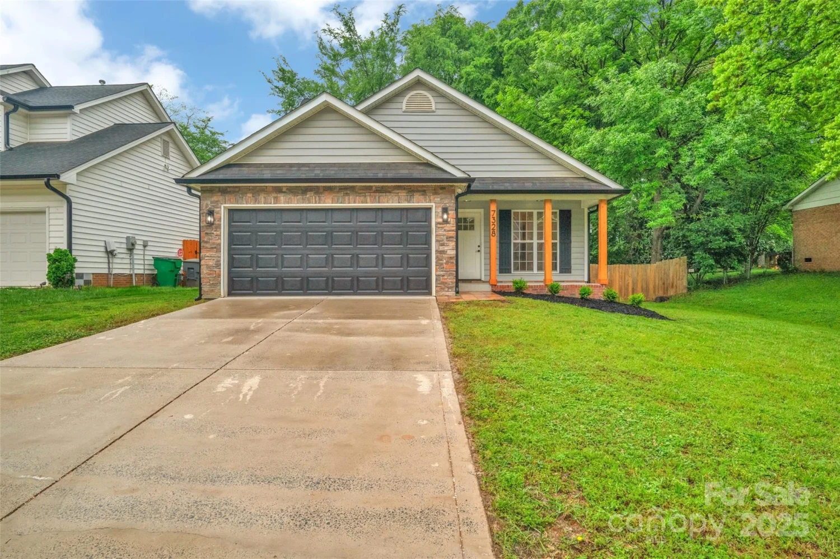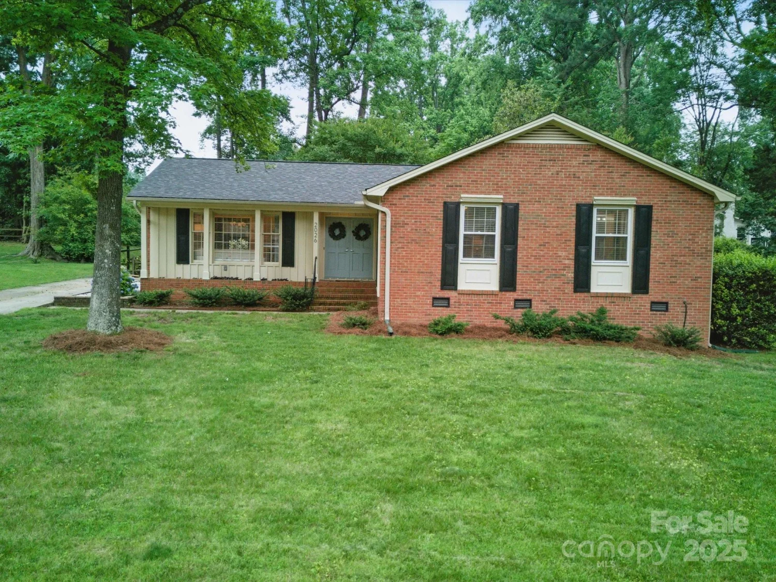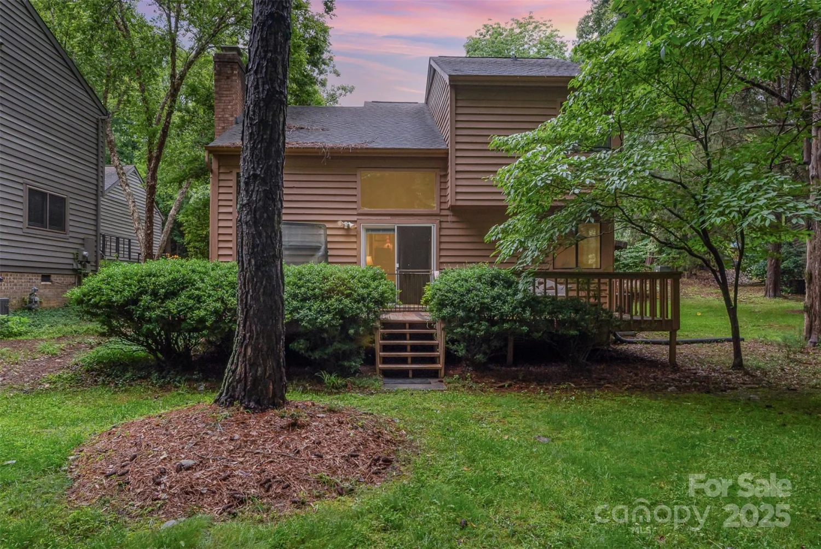16404 wavenly house driveCharlotte, NC 28273
16404 wavenly house driveCharlotte, NC 28273
Description
Best Priced 6 Bedroom in The Chateau at under $600k! 4200+ Sq Ft. Built in 2021. This is the Move-In Ready 3-Story living plan that you have been waiting for. If you are looking for space, comfort, and design this home has what you need. On the main level of the home you will find a beautiful updated kitchen, family room, formal dining room, office with french doors, a guest bedroom, one full bathroom plus a half bathroom. The second level features the primary bedroom and ensuite bathroom, 3 additional bedrooms plus 2 additional full bathrooms. The 3rd story features a large bonus room, one additional bedroom, and a full bathroom. This is one of the Chateau's most popular floor plans, perfect for a large family or a true entertainer with plenty of space and functionality for hosting gatherings. Out back you will find a fenced yard and swingset. Your dream home is just one tour away. Showings begin Thursday June 5.
Property Details for 16404 Wavenly House Drive
- Subdivision ComplexChateau
- Num Of Garage Spaces2
- Parking FeaturesAttached Garage
- Property AttachedNo
- Waterfront FeaturesNone
LISTING UPDATED:
- StatusComing Soon
- MLS #CAR4266559
- Days on Site0
- HOA Fees$275 / month
- MLS TypeResidential
- Year Built2021
- CountryMecklenburg
LISTING UPDATED:
- StatusComing Soon
- MLS #CAR4266559
- Days on Site0
- HOA Fees$275 / month
- MLS TypeResidential
- Year Built2021
- CountryMecklenburg
Building Information for 16404 Wavenly House Drive
- StoriesTwo and a Half
- Year Built2021
- Lot Size0.0000 Acres
Payment Calculator
Term
Interest
Home Price
Down Payment
The Payment Calculator is for illustrative purposes only. Read More
Property Information for 16404 Wavenly House Drive
Summary
Location and General Information
- Community Features: Outdoor Pool, Sidewalks, Street Lights
- Coordinates: 35.094068,-80.981977
School Information
- Elementary School: Unspecified
- Middle School: Unspecified
- High School: Unspecified
Taxes and HOA Information
- Parcel Number: 219-331-77
- Tax Legal Description: L496 M67-223
Virtual Tour
Parking
- Open Parking: No
Interior and Exterior Features
Interior Features
- Cooling: Central Air
- Heating: Central, Forced Air, Hot Water
- Appliances: Dishwasher, Disposal, Electric Range, Microwave, Refrigerator with Ice Maker, Tankless Water Heater, Washer/Dryer
- Fireplace Features: Living Room
- Flooring: Carpet, Laminate, Tile
- Interior Features: Attic Walk In
- Levels/Stories: Two and a Half
- Foundation: Slab
- Total Half Baths: 1
- Bathrooms Total Integer: 6
Exterior Features
- Construction Materials: Aluminum, Vinyl
- Fencing: Back Yard
- Horse Amenities: None
- Patio And Porch Features: Front Porch, Patio
- Pool Features: None
- Road Surface Type: Concrete, Paved
- Roof Type: Shingle
- Security Features: Carbon Monoxide Detector(s), Smoke Detector(s)
- Laundry Features: Upper Level
- Pool Private: No
Property
Utilities
- Sewer: Public Sewer, County Sewer
- Utilities: Cable Available, Electricity Connected
- Water Source: City, County Water
Property and Assessments
- Home Warranty: No
Green Features
Lot Information
- Above Grade Finished Area: 4161
- Lot Features: Corner Lot, Level
- Waterfront Footage: None
Rental
Rent Information
- Land Lease: No
Public Records for 16404 Wavenly House Drive
Home Facts
- Beds6
- Baths5
- Above Grade Finished4,161 SqFt
- StoriesTwo and a Half
- Lot Size0.0000 Acres
- StyleSingle Family Residence
- Year Built2021
- APN219-331-77
- CountyMecklenburg


