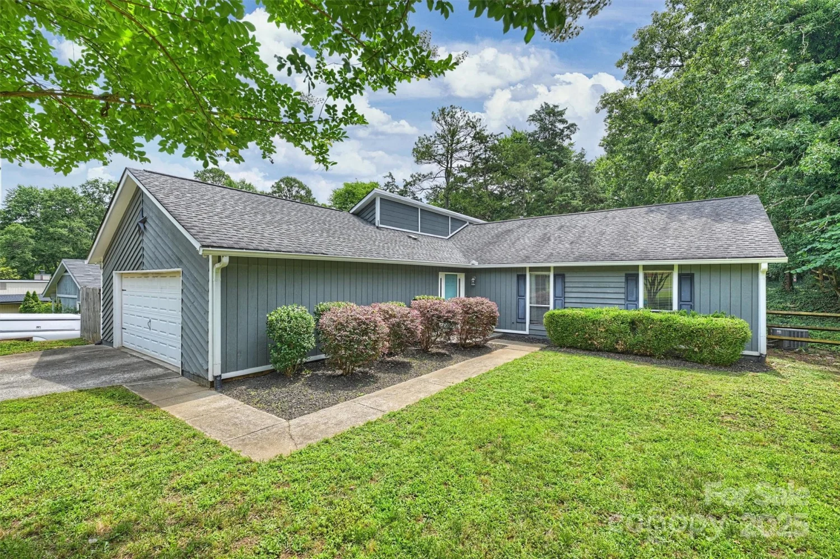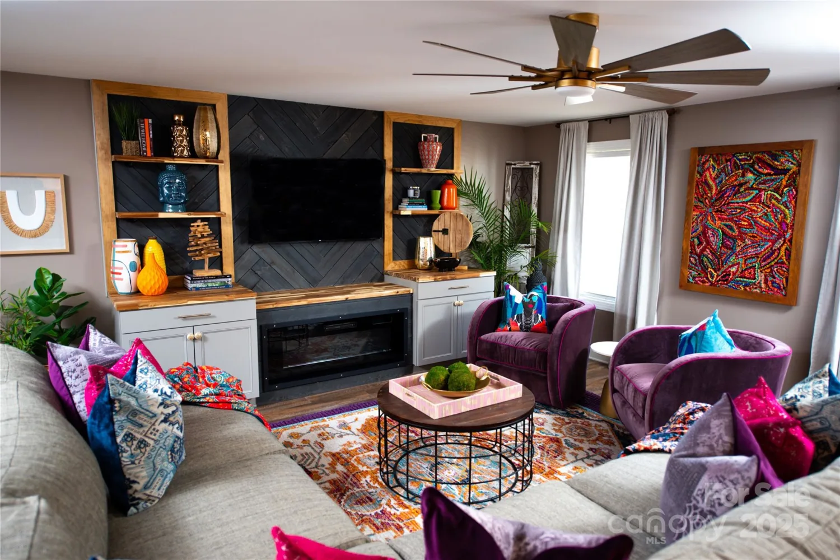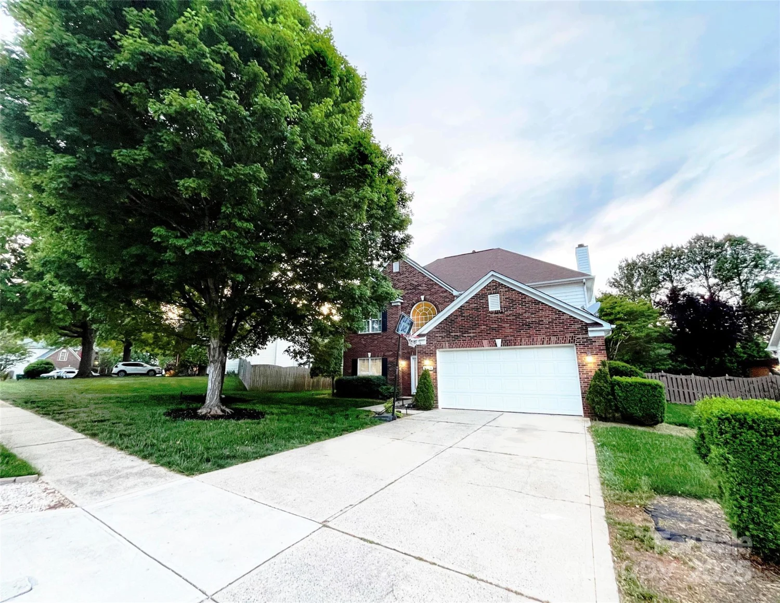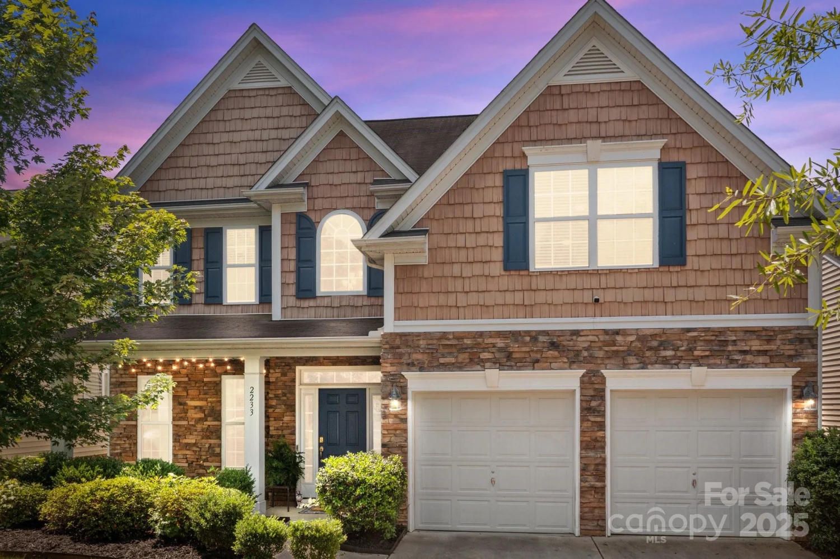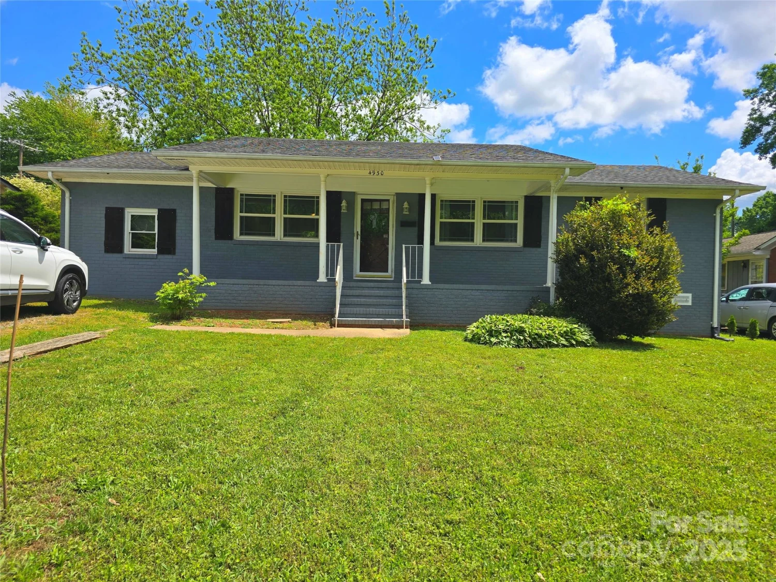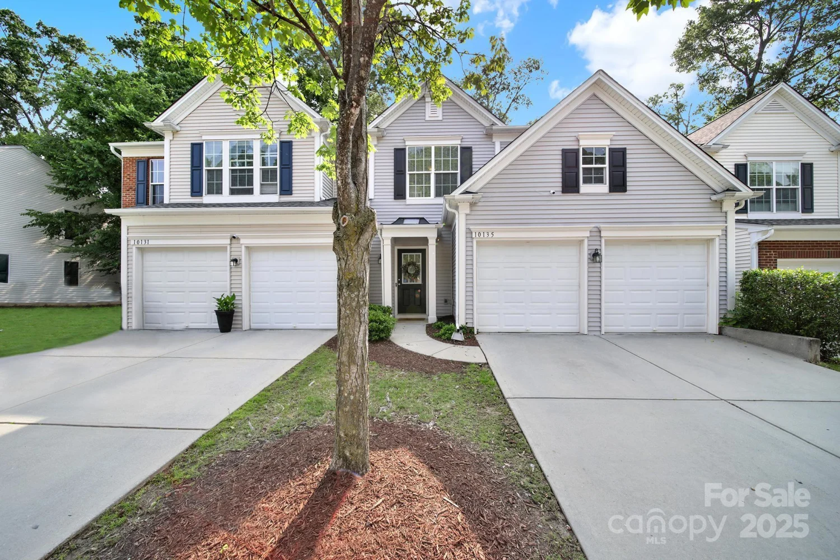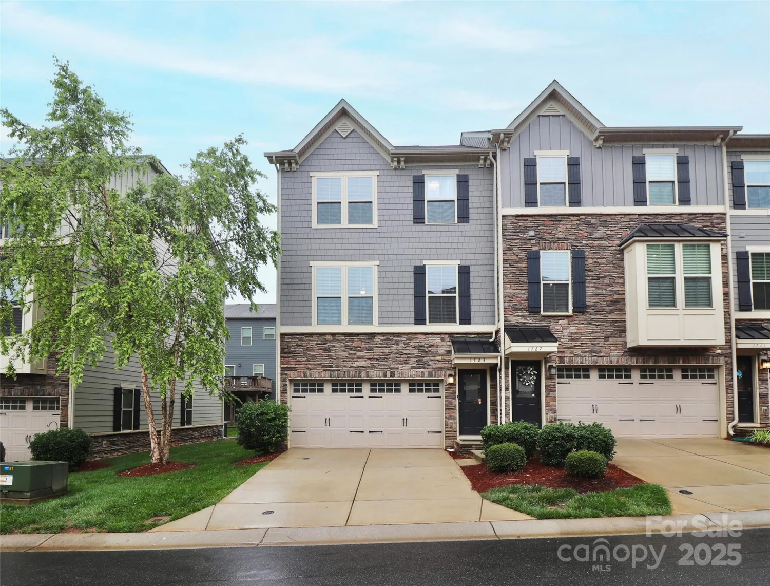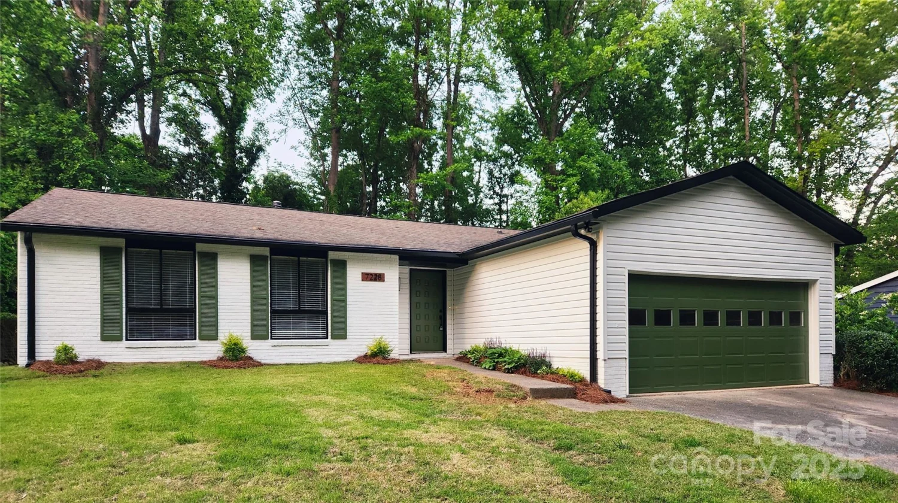7328 starvalley driveCharlotte, NC 28210
7328 starvalley driveCharlotte, NC 28210
Description
Welcome to this beautiful ranch home in the beautiful Starmount neighborhood. Step in to an open floor plan with vaulted ceilings. There’s new luxury vinyl plank flooring throughout. A cozy gas fireplace in the living room. 3 bedrooms and 2 full baths. The bright kitchen features new cabinets, quartz countertops, new appliances, and gold accents. A sliding glass door leads you to the inviting and private backyard, perfect for entertaining. A walk-through laundry room/mudroom takes you to the spacious 2 car garage that offers plenty of storage. This move-in ready home is in a fabulous location with nearby restaurants, shopping, and easy access to both the Light Rail and I-485. Come see it today!
Property Details for 7328 Starvalley Drive
- Subdivision ComplexStarmount Forest
- Architectural StyleRanch
- ExteriorFire Pit
- Num Of Garage Spaces2
- Parking FeaturesDriveway, Attached Garage
- Property AttachedNo
LISTING UPDATED:
- StatusActive
- MLS #CAR4251319
- Days on Site41
- MLS TypeResidential
- Year Built1998
- CountryMecklenburg
LISTING UPDATED:
- StatusActive
- MLS #CAR4251319
- Days on Site41
- MLS TypeResidential
- Year Built1998
- CountryMecklenburg
Building Information for 7328 Starvalley Drive
- StoriesOne
- Year Built1998
- Lot Size0.0000 Acres
Payment Calculator
Term
Interest
Home Price
Down Payment
The Payment Calculator is for illustrative purposes only. Read More
Property Information for 7328 Starvalley Drive
Summary
Location and General Information
- Coordinates: 35.131437,-80.871111
School Information
- Elementary School: Unspecified
- Middle School: Unspecified
- High School: Unspecified
Taxes and HOA Information
- Parcel Number: 173-202-15
- Tax Legal Description: L59 M28-357
Virtual Tour
Parking
- Open Parking: No
Interior and Exterior Features
Interior Features
- Cooling: Central Air, Electric
- Heating: Central, Forced Air, Natural Gas
- Appliances: Dishwasher, Disposal, Electric Range, Microwave
- Fireplace Features: Gas, Living Room
- Flooring: Tile, Wood
- Interior Features: Breakfast Bar, Open Floorplan, Walk-In Closet(s)
- Levels/Stories: One
- Foundation: Slab
- Bathrooms Total Integer: 2
Exterior Features
- Construction Materials: Stone Veneer, Vinyl
- Fencing: Back Yard, Fenced
- Patio And Porch Features: Front Porch, Patio
- Pool Features: None
- Road Surface Type: Concrete, Paved
- Roof Type: Composition
- Laundry Features: Electric Dryer Hookup, Utility Room
- Pool Private: No
Property
Utilities
- Sewer: Public Sewer
- Utilities: Electricity Connected, Fiber Optics
- Water Source: Public
Property and Assessments
- Home Warranty: No
Green Features
Lot Information
- Above Grade Finished Area: 1160
- Lot Features: Level
Rental
Rent Information
- Land Lease: No
Public Records for 7328 Starvalley Drive
Home Facts
- Beds3
- Baths2
- Above Grade Finished1,160 SqFt
- StoriesOne
- Lot Size0.0000 Acres
- StyleSingle Family Residence
- Year Built1998
- APN173-202-15
- CountyMecklenburg


