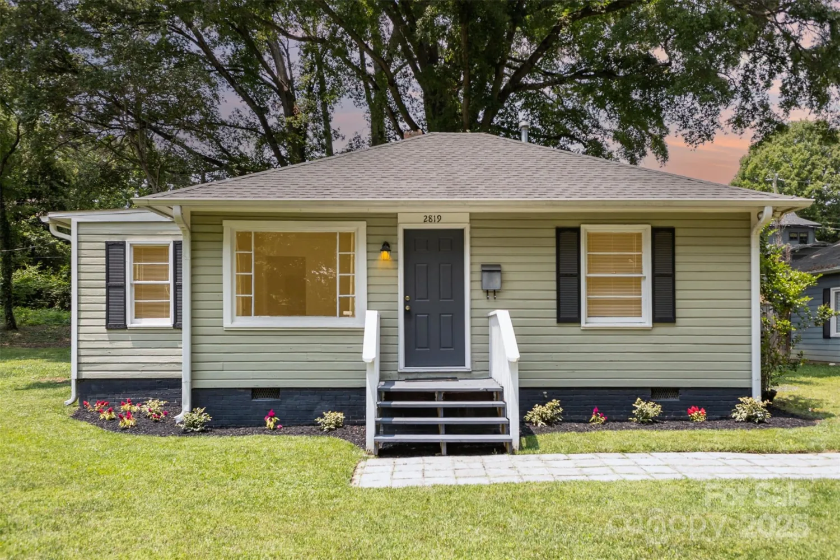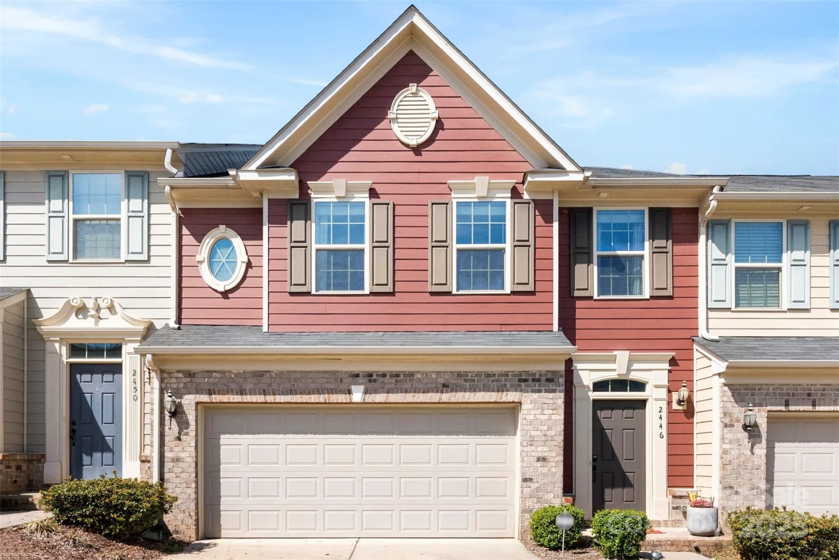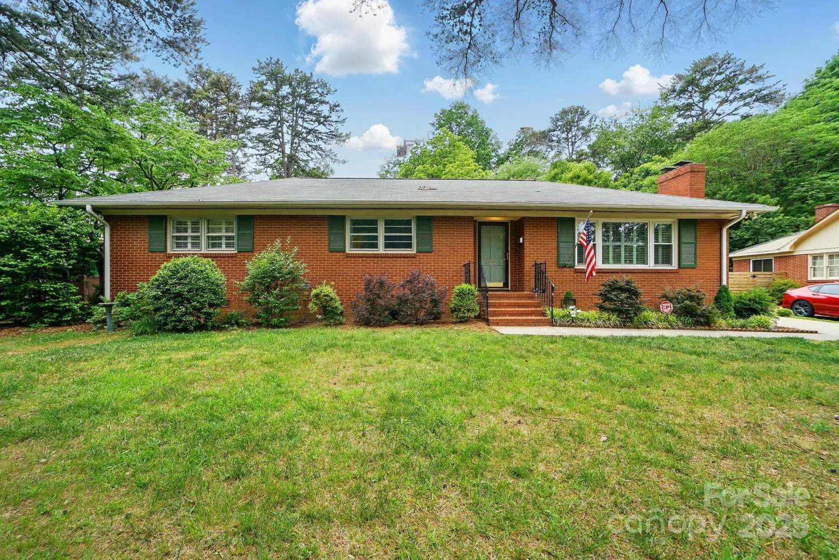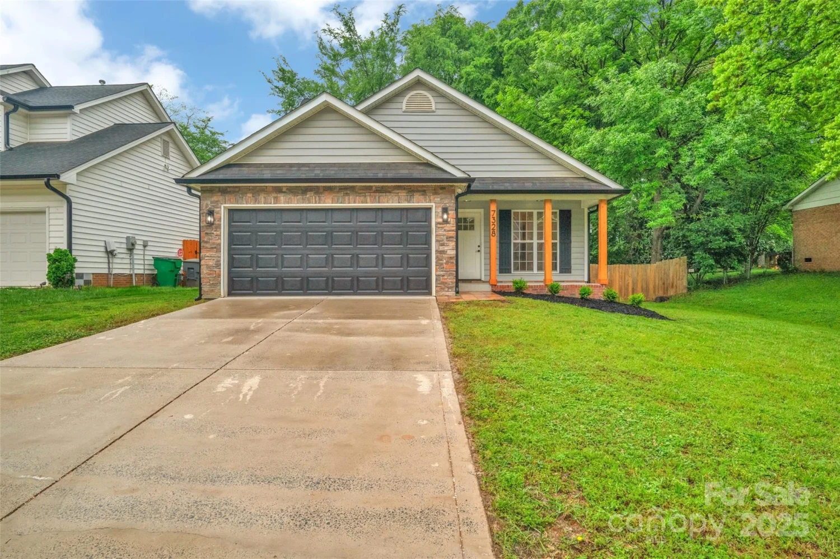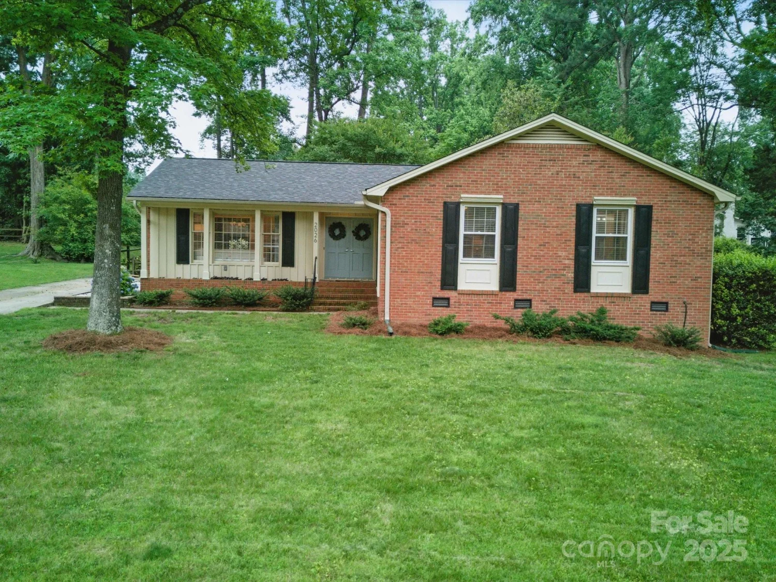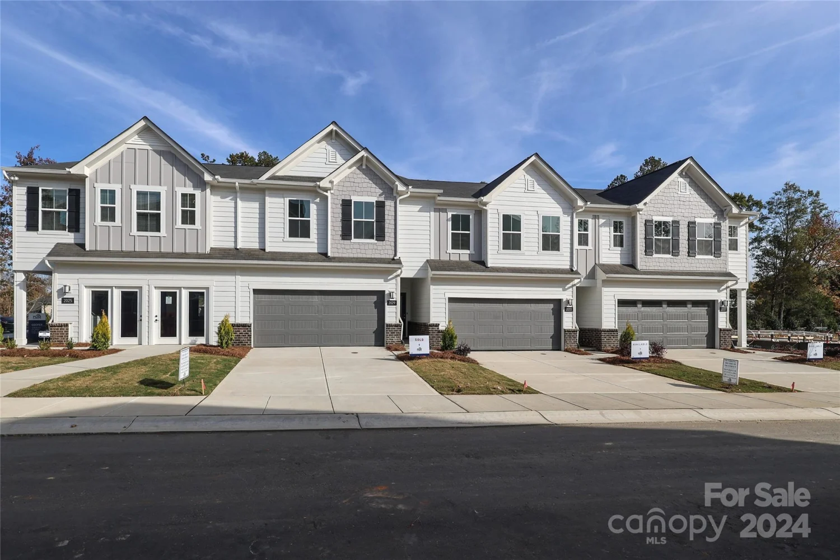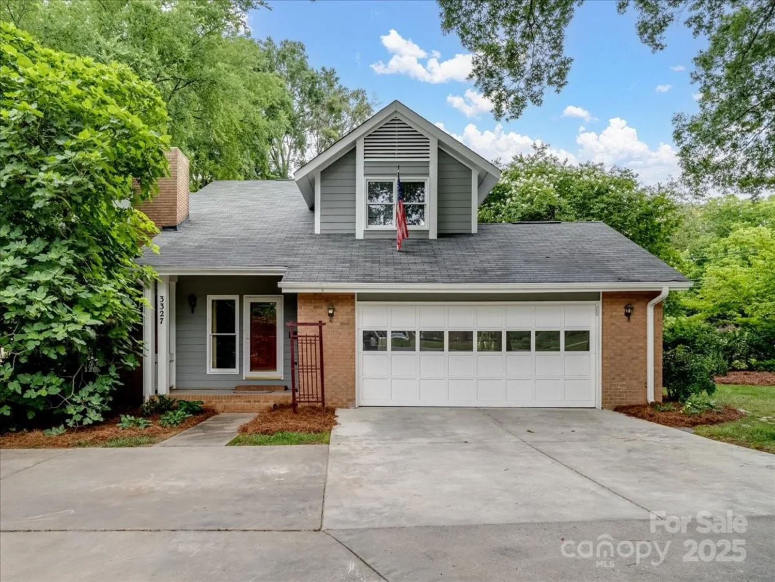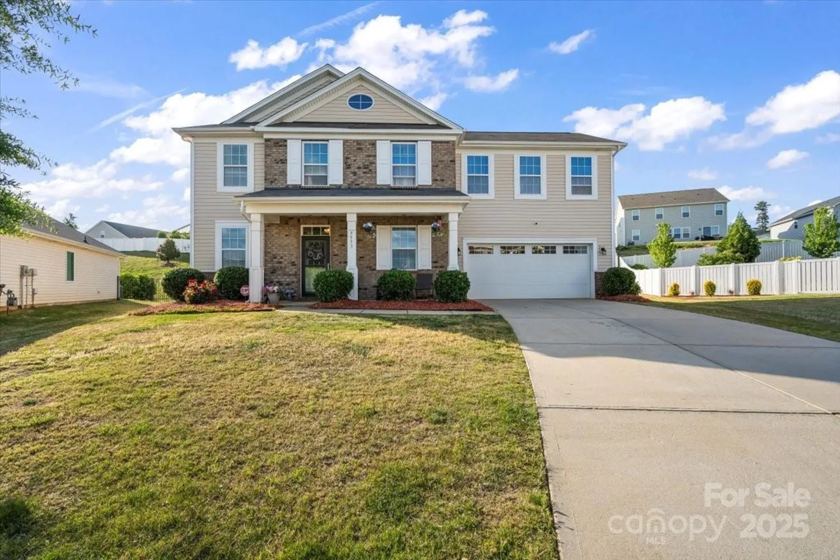4915 ardenwoods driveCharlotte, NC 28215
4915 ardenwoods driveCharlotte, NC 28215
Description
Custom Built 2-Story, with awesome character!!! Wood floors throughout, Coffered ceilings in Den, Custom wood cabinets, Designer Bathrooms, 8-Foot Entry Doors, Stone Fireplace, and Rocking Chair Front Porch, these are only a few details in regard to this Beautiful Home. Located on an half-acre lot in an established community. You will really appreciate the custom touches and upgrades throughout this house. You will not be disappointed!!! Close to shopping, I-485, I-85 and 14 minutes to the Light Rail park and ride. This property has been well cared for and maintained. Come make this house your NEW Home!!! Tour the home, and floorplans here: https://blue-pearl-drones-llc.aryeo.com/sites/kjkjoew/unbranded
Property Details for 4915 Ardenwoods Drive
- Subdivision ComplexFarmwood North
- Architectural StyleArts and Crafts
- Num Of Garage Spaces2
- Parking FeaturesDriveway, Attached Garage
- Property AttachedNo
- Waterfront FeaturesNone
LISTING UPDATED:
- StatusPending
- MLS #CAR4222078
- Days on Site205
- HOA Fees$100 / year
- MLS TypeResidential
- Year Built2006
- CountryMecklenburg
LISTING UPDATED:
- StatusPending
- MLS #CAR4222078
- Days on Site205
- HOA Fees$100 / year
- MLS TypeResidential
- Year Built2006
- CountryMecklenburg
Building Information for 4915 Ardenwoods Drive
- StoriesTwo
- Year Built2006
- Lot Size0.0000 Acres
Payment Calculator
Term
Interest
Home Price
Down Payment
The Payment Calculator is for illustrative purposes only. Read More
Property Information for 4915 Ardenwoods Drive
Summary
Location and General Information
- Directions: I-85N, to R on WT Harris Blvd Exit 45, L on Rocky River Rd, at light turn L to continue on Rocky River Rd, R on Hood Rd, L on Steepleton Way, R on Crosstimbers Dr, R on Ardenwoods, House on Left
- Coordinates: 35.2713,-80.683362
School Information
- Elementary School: Unspecified
- Middle School: Unspecified
- High School: Unspecified
Taxes and HOA Information
- Parcel Number: 105-321-06
- Tax Legal Description: L123 M23-229
Virtual Tour
Parking
- Open Parking: No
Interior and Exterior Features
Interior Features
- Cooling: Central Air
- Heating: Central, Natural Gas
- Appliances: Dishwasher, Disposal, Exhaust Hood, Gas Cooktop, Microwave, Wall Oven
- Fireplace Features: Den, Wood Burning
- Flooring: Stone, Tile, Wood
- Interior Features: Kitchen Island, Pantry, Walk-In Closet(s), Walk-In Pantry
- Levels/Stories: Two
- Window Features: Insulated Window(s)
- Foundation: Crawl Space, Stone
- Total Half Baths: 1
- Bathrooms Total Integer: 4
Exterior Features
- Construction Materials: Fiber Cement, Stone, Other - See Remarks
- Patio And Porch Features: Covered, Deck, Front Porch, Rear Porch
- Pool Features: None
- Road Surface Type: Concrete
- Roof Type: Shingle
- Security Features: Carbon Monoxide Detector(s), Smoke Detector(s)
- Laundry Features: Laundry Room, Upper Level
- Pool Private: No
Property
Utilities
- Sewer: Public Sewer
- Water Source: City
Property and Assessments
- Home Warranty: No
Green Features
Lot Information
- Above Grade Finished Area: 3095
- Waterfront Footage: None
Rental
Rent Information
- Land Lease: No
Public Records for 4915 Ardenwoods Drive
Home Facts
- Beds4
- Baths3
- Above Grade Finished3,095 SqFt
- StoriesTwo
- Lot Size0.0000 Acres
- StyleSingle Family Residence
- Year Built2006
- APN105-321-06
- CountyMecklenburg


