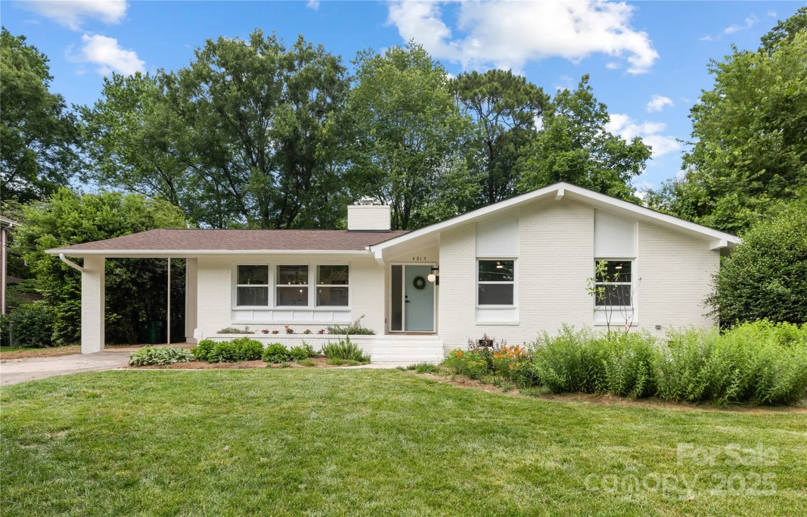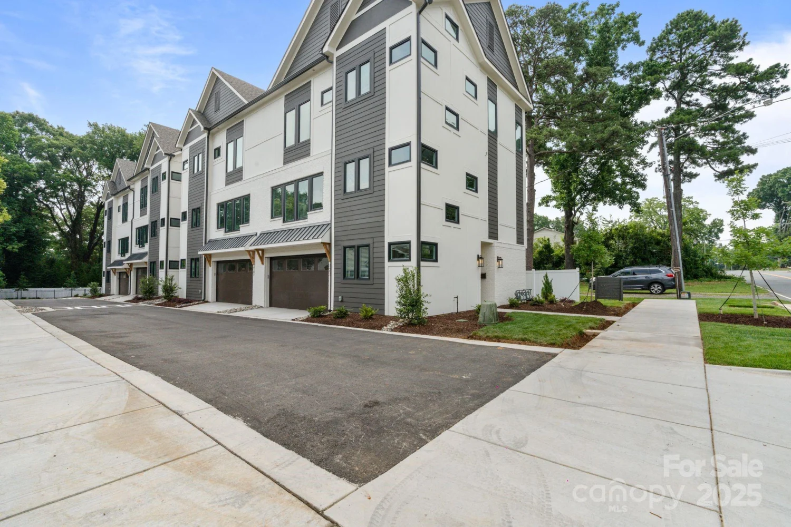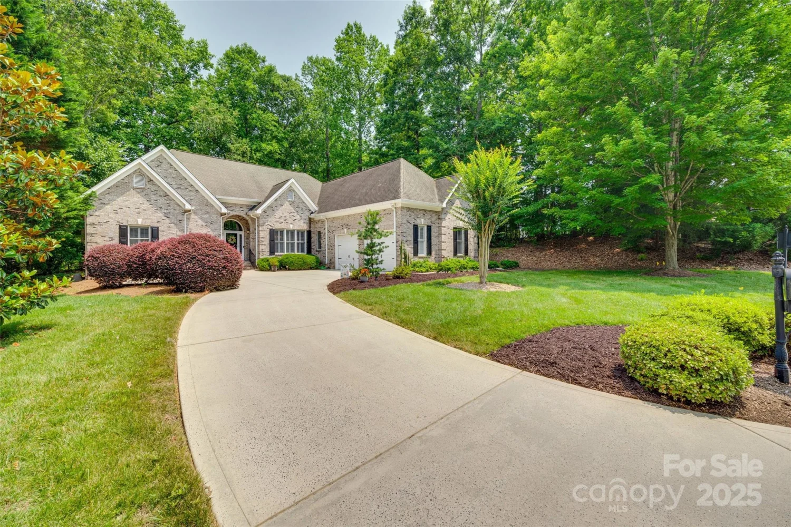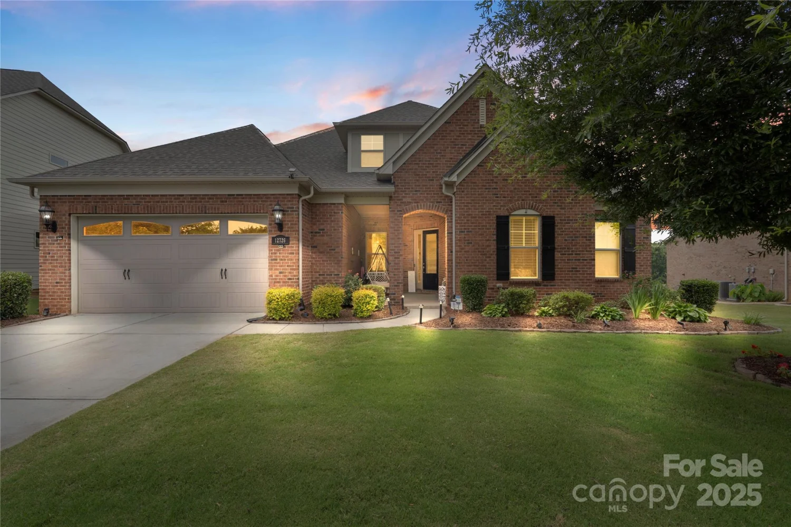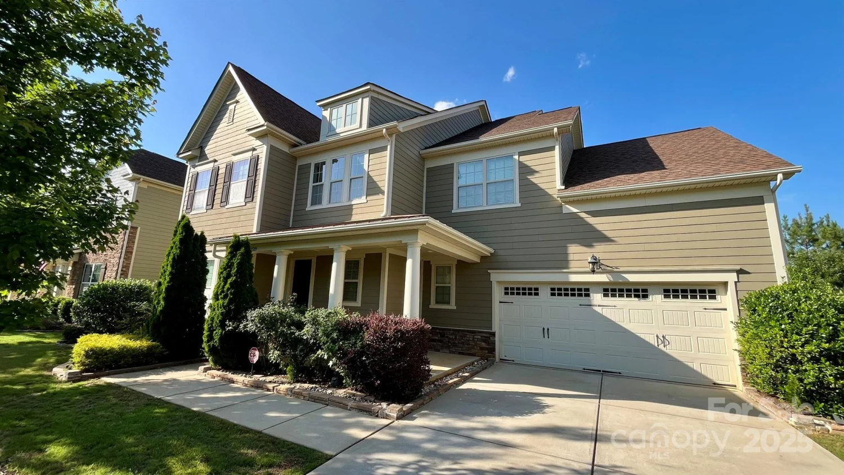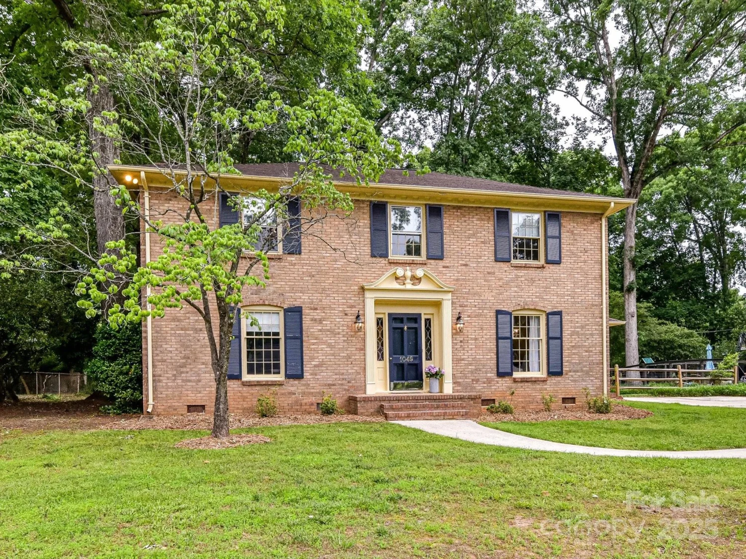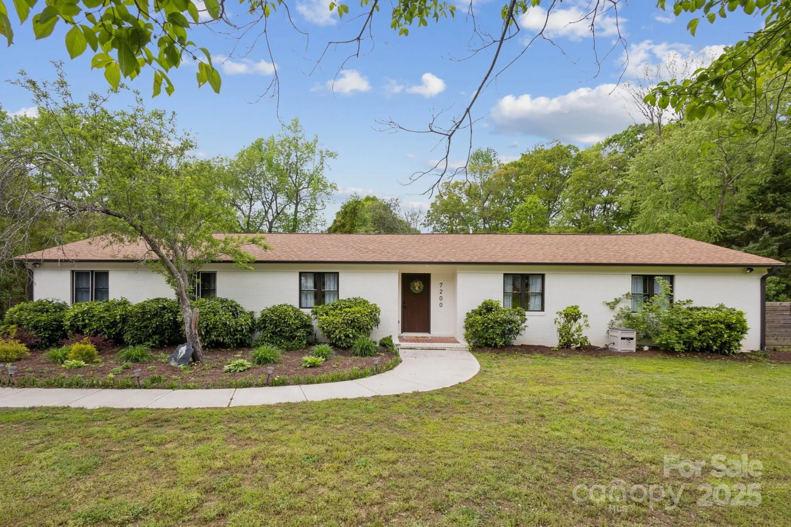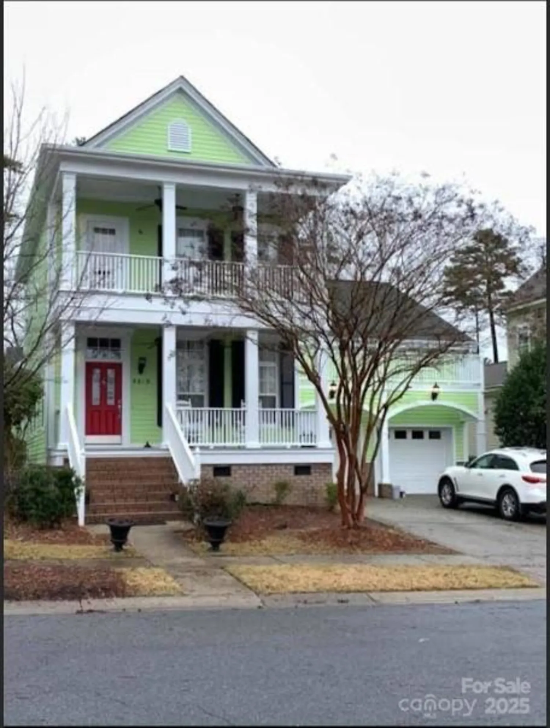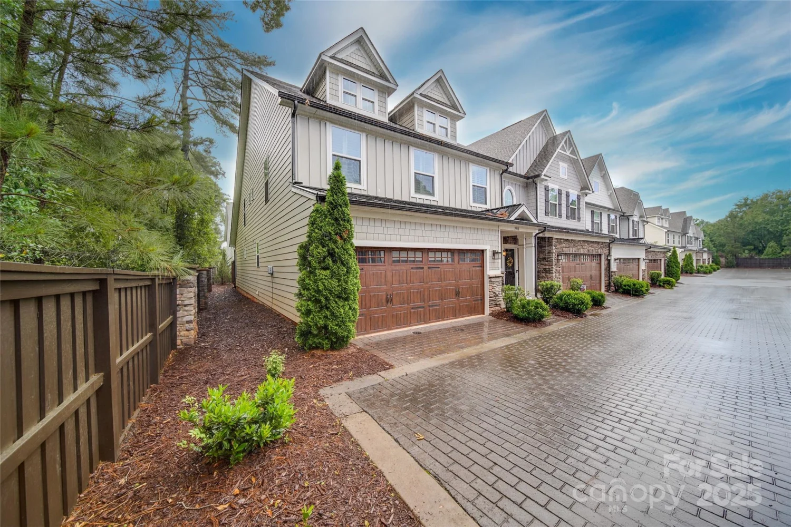2821 providence spring laneCharlotte, NC 28270
2821 providence spring laneCharlotte, NC 28270
Description
Welcome to this beautifully updated 5-bedroom, 2.5-bath home nestled on over half an acre in South Charlotte’s sought-after Providence Plantation neighborhood. Inside, you’ll find a brand-new home office featuring built-in cabinetry + undermount shelf lighting—perfect for remote work or creative pursuits. The newly updated kitchen stuns with white shaker cabinets, sleek granite countertops, and stainless steel appliances. The open floor plan lends to easy entertaining with a large deck off the kitchen and family room. Upstairs, a massive bonus room over the garage offers endless possibilities—playroom, home theater, or gym. The two-car garage adds convenience, while the fully fenced backyard provides privacy and room to roam. The primary suite boasts a spa like bathroom w/seamless shower + soaking tub. This home blends modern upgrades with timeless charm—all in a prestigious neighborhood with mature trees, top schools, and easy access to shopping, dining, and I-485.
Property Details for 2821 Providence Spring Lane
- Subdivision ComplexProvidence Plantation
- Architectural StyleTransitional
- Num Of Garage Spaces2
- Parking FeaturesAttached Garage
- Property AttachedNo
LISTING UPDATED:
- StatusComing Soon
- MLS #CAR4264457
- Days on Site0
- MLS TypeResidential
- Year Built1995
- CountryMecklenburg
LISTING UPDATED:
- StatusComing Soon
- MLS #CAR4264457
- Days on Site0
- MLS TypeResidential
- Year Built1995
- CountryMecklenburg
Building Information for 2821 Providence Spring Lane
- StoriesTwo
- Year Built1995
- Lot Size0.0000 Acres
Payment Calculator
Term
Interest
Home Price
Down Payment
The Payment Calculator is for illustrative purposes only. Read More
Property Information for 2821 Providence Spring Lane
Summary
Location and General Information
- Community Features: Clubhouse, Outdoor Pool, Playground, Recreation Area, Sidewalks, Street Lights
- Directions: Refer to GPS
- Coordinates: 35.091908,-80.755771
School Information
- Elementary School: Providence Spring
- Middle School: Crestdale
- High School: Providence
Taxes and HOA Information
- Parcel Number: 227-552-26
- Tax Legal Description: L45 B1 M26-663
Virtual Tour
Parking
- Open Parking: No
Interior and Exterior Features
Interior Features
- Cooling: Ceiling Fan(s), Central Air
- Heating: Forced Air, Natural Gas
- Appliances: Dishwasher, Disposal, Double Oven, Electric Oven, Gas Range, Gas Water Heater, Microwave, Plumbed For Ice Maker, Self Cleaning Oven, Tankless Water Heater
- Fireplace Features: Family Room, Wood Burning
- Interior Features: Cable Prewire, Garden Tub, Kitchen Island, Open Floorplan, Pantry, Walk-In Closet(s), Walk-In Pantry
- Levels/Stories: Two
- Foundation: Crawl Space
- Total Half Baths: 1
- Bathrooms Total Integer: 3
Exterior Features
- Construction Materials: Brick Partial, Vinyl
- Patio And Porch Features: Covered, Deck, Front Porch, Rear Porch, Side Porch
- Pool Features: None
- Road Surface Type: Concrete, Paved
- Security Features: Carbon Monoxide Detector(s), Security System
- Laundry Features: Electric Dryer Hookup, Laundry Room, Main Level
- Pool Private: No
Property
Utilities
- Sewer: Public Sewer
- Water Source: City
Property and Assessments
- Home Warranty: No
Green Features
Lot Information
- Above Grade Finished Area: 2684
- Lot Features: Wooded
Rental
Rent Information
- Land Lease: No
Public Records for 2821 Providence Spring Lane
Home Facts
- Beds5
- Baths2
- Above Grade Finished2,684 SqFt
- StoriesTwo
- Lot Size0.0000 Acres
- StyleSingle Family Residence
- Year Built1995
- APN227-552-26
- CountyMecklenburg


