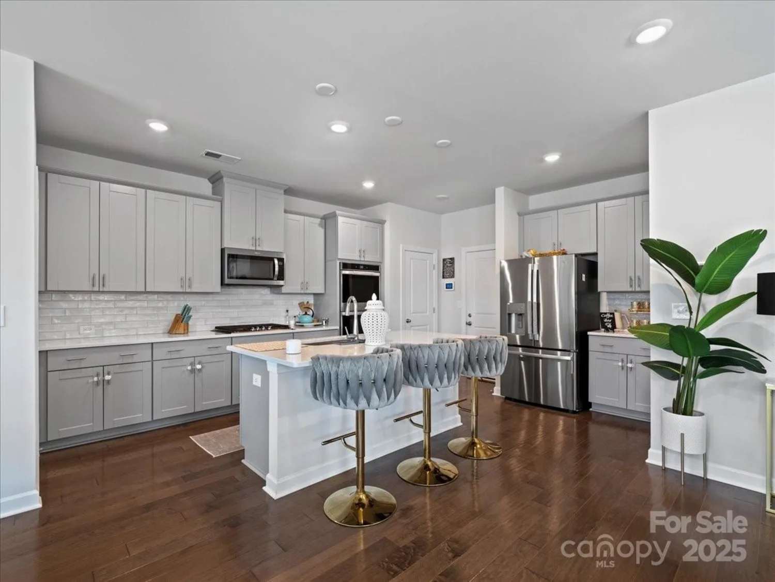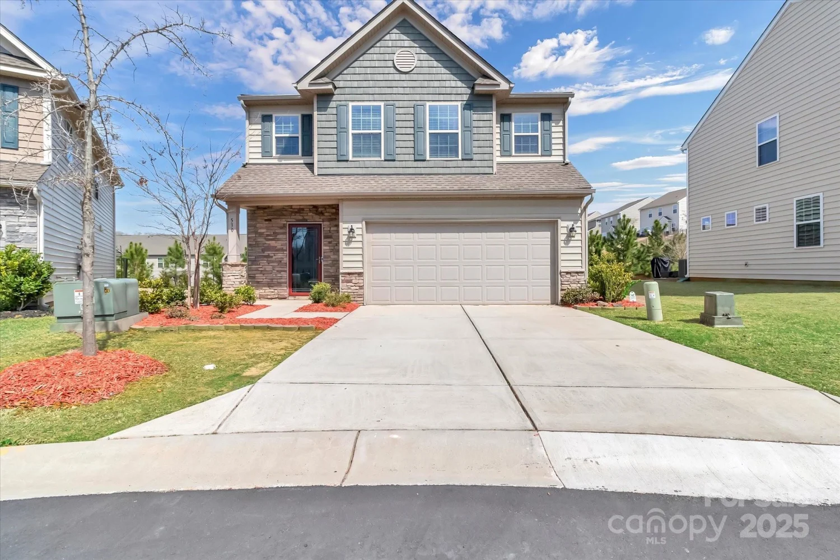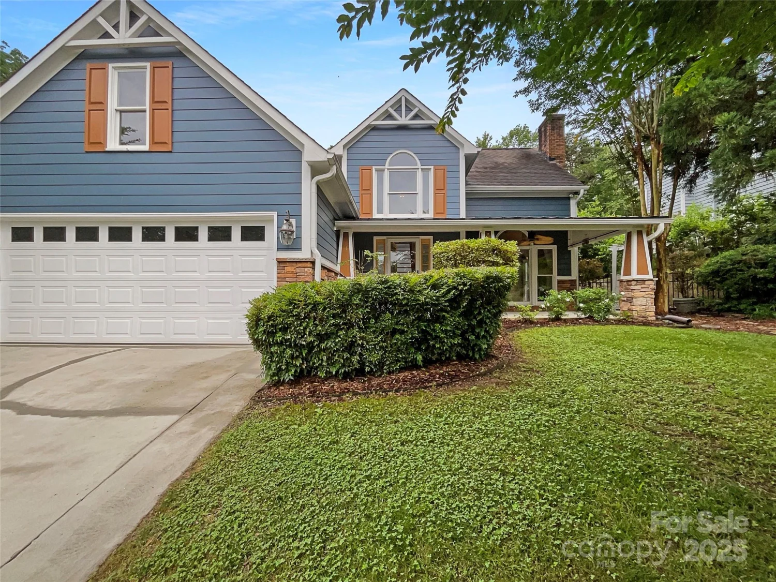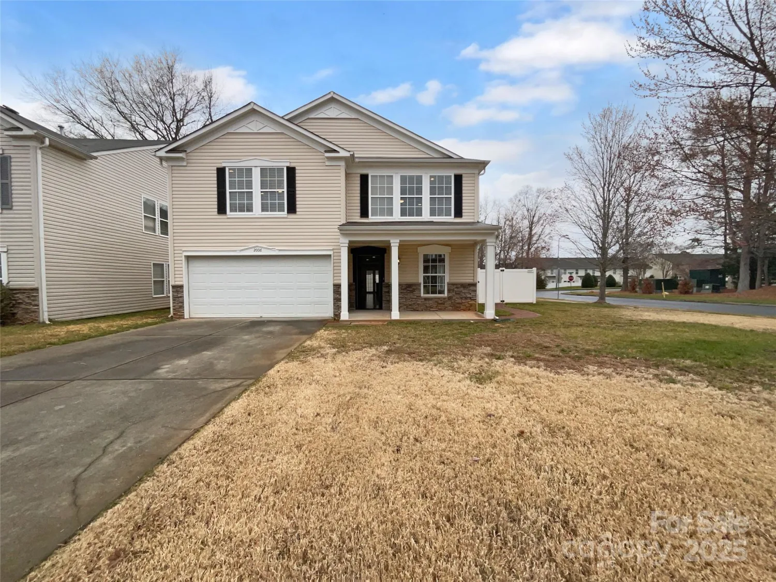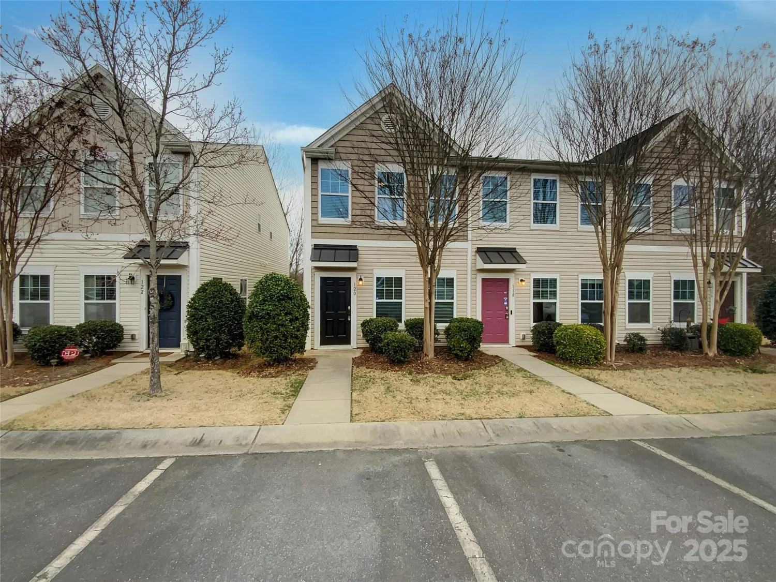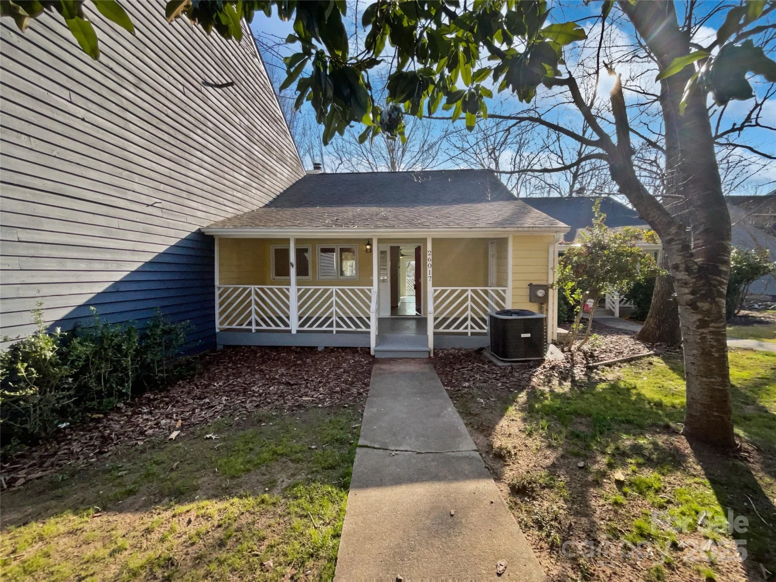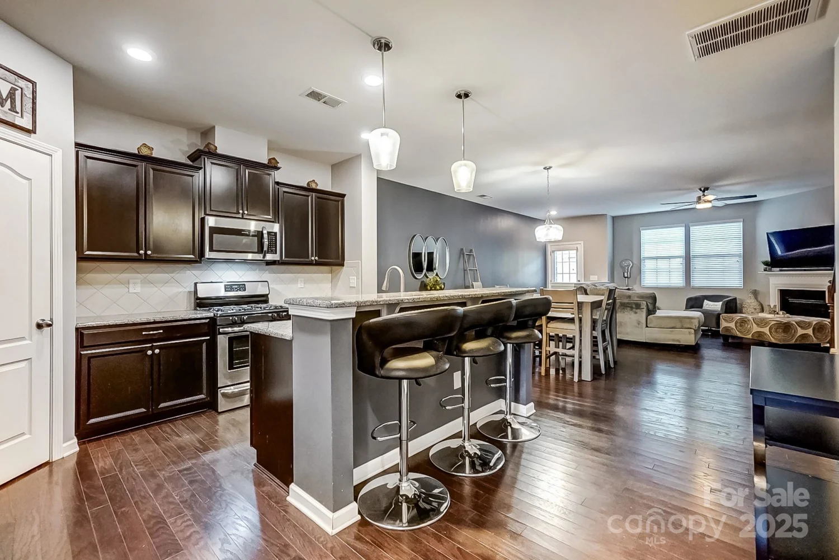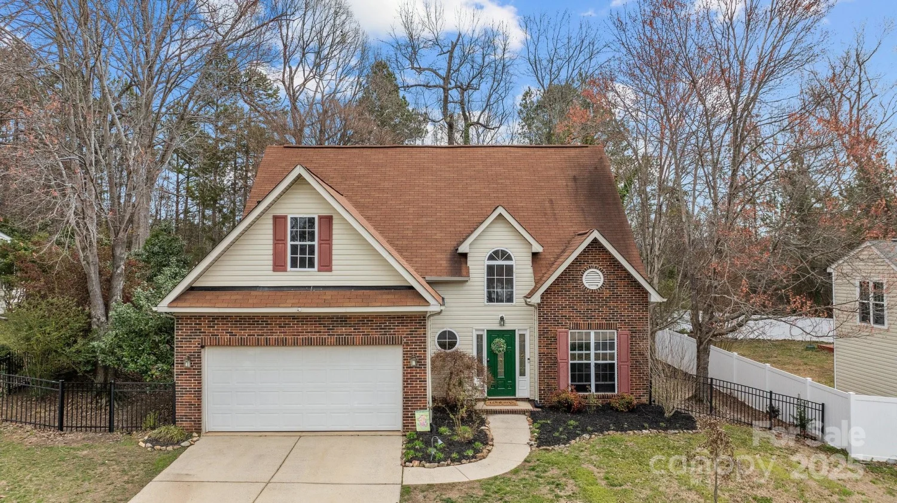1123 market streetFort Mill, SC 29708
1123 market streetFort Mill, SC 29708
Description
Nestled in the heart of Baxter Village, this sweet townhome offers the perfect blend of charm and convenience. This home puts Baxter’s incredible amenities at your fingertips-whether you want to take a dip in one of the two community pools, explore the shops & restaurants, pick up a book at the Library, or visit the many Green Spaces...it's all just a quick walk away. Inside, you’ll find a recently painted interior and LVP flooring throughout (tile in Baths). This home's main level has 10' Ceilings, Crown Molding, Living Room w/Fireplace, Dining/Reading area with built-ins, Powder Room, and an Eat-In Kitchen. Step outside to the Private, Fenced Courtyard and detached 1-Car Garage. Upstairs you'll find 2 generous Bedrooms with their own Baths. This home is ready for you to make it your own!
Property Details for 1123 Market Street
- Subdivision ComplexBaxter Village
- Num Of Garage Spaces1
- Parking FeaturesDriveway, Attached Garage
- Property AttachedNo
LISTING UPDATED:
- StatusActive
- MLS #CAR4264754
- Days on Site0
- HOA Fees$1,100 / year
- MLS TypeResidential
- Year Built2004
- CountryYork
LISTING UPDATED:
- StatusActive
- MLS #CAR4264754
- Days on Site0
- HOA Fees$1,100 / year
- MLS TypeResidential
- Year Built2004
- CountryYork
Building Information for 1123 Market Street
- StoriesTwo
- Year Built2004
- Lot Size0.0000 Acres
Payment Calculator
Term
Interest
Home Price
Down Payment
The Payment Calculator is for illustrative purposes only. Read More
Property Information for 1123 Market Street
Summary
Location and General Information
- Community Features: Clubhouse, Outdoor Pool, Playground, Sidewalks, Street Lights, Tennis Court(s), Walking Trails
- Coordinates: 35.025196,-80.97191
School Information
- Elementary School: Orchard Park
- Middle School: Banks Trail
- High School: Fort Mill
Taxes and HOA Information
- Parcel Number: 655-00-00-151
- Tax Legal Description: BAXTER PH XV LT# 558 BAXTER TOWN CENTER
Virtual Tour
Parking
- Open Parking: No
Interior and Exterior Features
Interior Features
- Cooling: Ceiling Fan(s), Central Air
- Heating: Forced Air, Natural Gas
- Appliances: Dishwasher, Disposal, Electric Oven, Electric Range, Gas Water Heater, Microwave, Refrigerator, Washer/Dryer
- Fireplace Features: Gas Log, Great Room
- Flooring: Carpet, Laminate, Tile
- Interior Features: Attic Stairs Pulldown, Built-in Features, Cable Prewire, Open Floorplan, Pantry, Walk-In Closet(s)
- Levels/Stories: Two
- Window Features: Insulated Window(s)
- Foundation: Slab
- Total Half Baths: 1
- Bathrooms Total Integer: 3
Exterior Features
- Construction Materials: Hardboard Siding
- Fencing: Fenced
- Patio And Porch Features: Front Porch
- Pool Features: None
- Road Surface Type: Concrete, Paved
- Roof Type: Shingle
- Laundry Features: Upper Level
- Pool Private: No
Property
Utilities
- Sewer: Public Sewer
- Water Source: City
Property and Assessments
- Home Warranty: No
Green Features
Lot Information
- Above Grade Finished Area: 1220
Rental
Rent Information
- Land Lease: No
Public Records for 1123 Market Street
Home Facts
- Beds2
- Baths2
- Above Grade Finished1,220 SqFt
- StoriesTwo
- Lot Size0.0000 Acres
- StyleTownhouse
- Year Built2004
- APN655-00-00-151
- CountyYork


