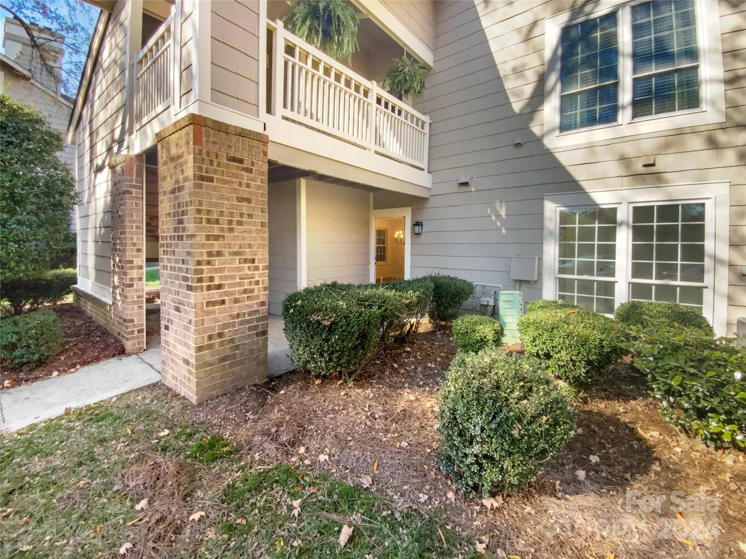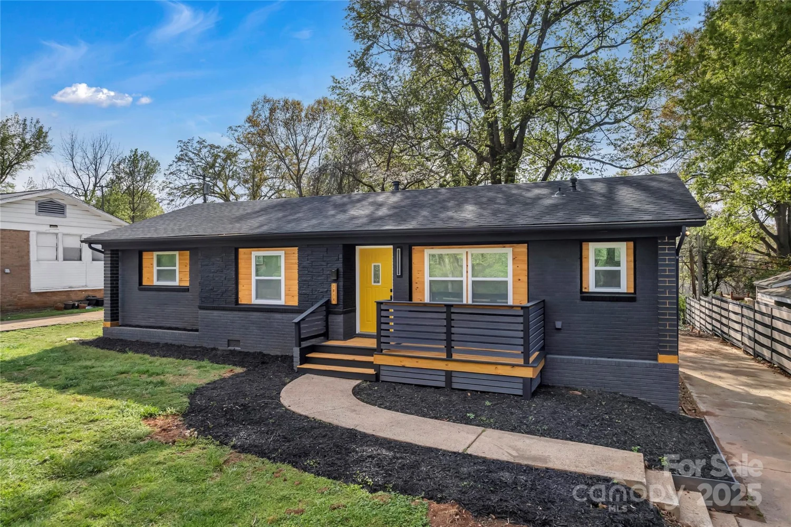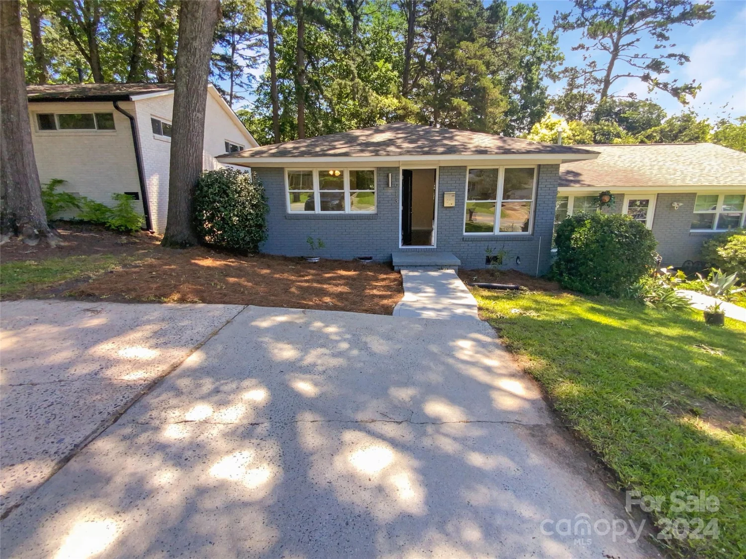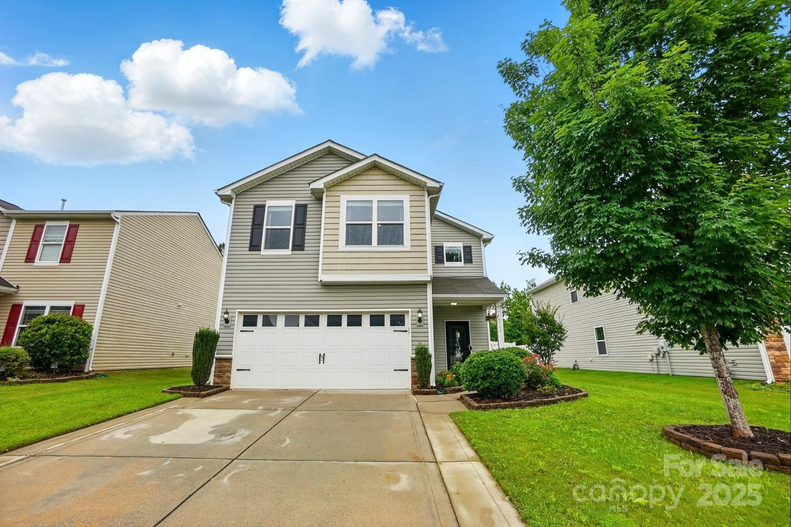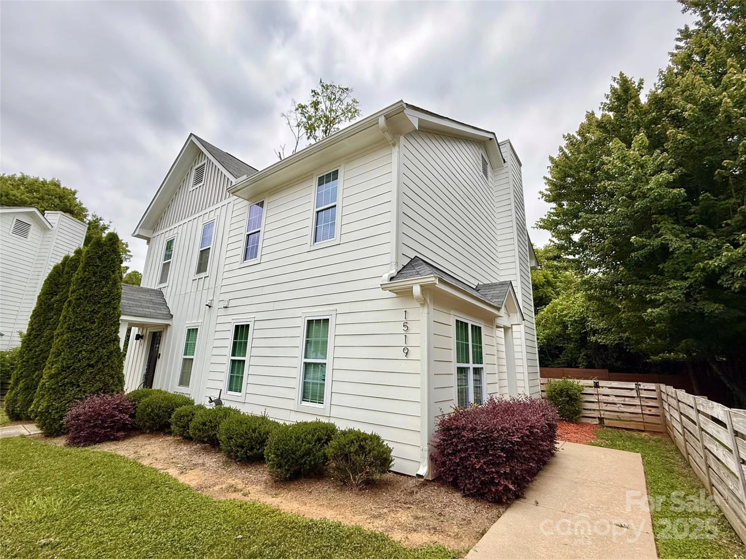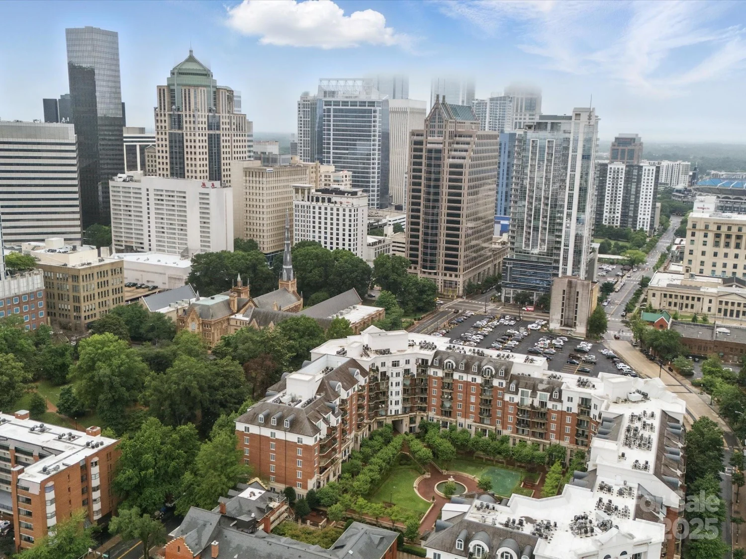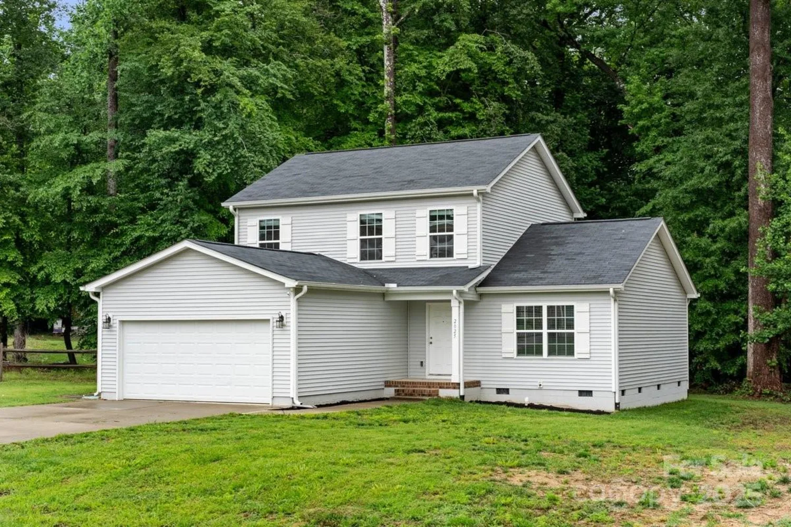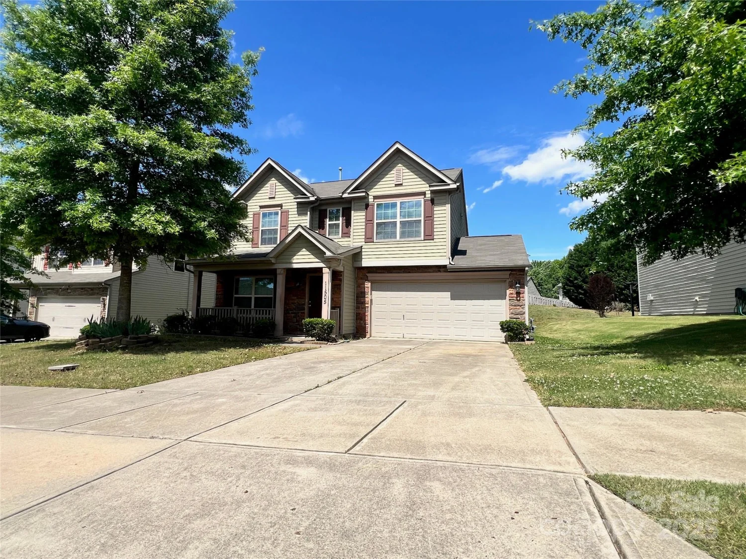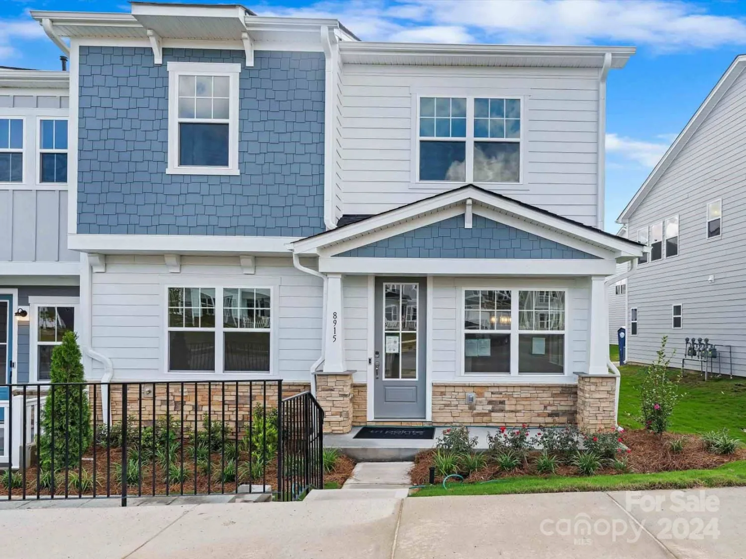7737 batavia laneCharlotte, NC 28213
7737 batavia laneCharlotte, NC 28213
Description
Welcome to your Charlotte retreat! Nestled at the end of a cul-de-sac, this spacious 4-bedroom, 2.5-bathroom home offers comfort, convenience, and endless potential. Situated on a generous lot with a large backyard, this home is ideal for outdoor entertaining, play, or future expansion. Upstairs, you'll find four generously sized bedrooms, including a serene primary suite with an ensuite bathroom and walk-in closet. The unfinished walkout basement provides incredible storage and offers the opportunity to customize your dream space—whether a home gym, entertainment area, or much more. Enjoy the privacy of cul-de-sac living while being just minutes away from Charlotte’s best shopping, dining, and entertainment. This home combines quiet suburban charm with city convenience—don’t miss out!
Property Details for 7737 Batavia Lane
- Subdivision ComplexNone
- Num Of Garage Spaces2
- Parking FeaturesDriveway, Attached Garage
- Property AttachedNo
LISTING UPDATED:
- StatusActive
- MLS #CAR4264763
- Days on Site1
- MLS TypeResidential
- Year Built1987
- CountryMecklenburg
LISTING UPDATED:
- StatusActive
- MLS #CAR4264763
- Days on Site1
- MLS TypeResidential
- Year Built1987
- CountryMecklenburg
Building Information for 7737 Batavia Lane
- StoriesTwo
- Year Built1987
- Lot Size0.0000 Acres
Payment Calculator
Term
Interest
Home Price
Down Payment
The Payment Calculator is for illustrative purposes only. Read More
Property Information for 7737 Batavia Lane
Summary
Location and General Information
- Directions: Use GPS
- Coordinates: 35.287501,-80.750725
School Information
- Elementary School: Unspecified
- Middle School: Unspecified
- High School: Unspecified
Taxes and HOA Information
- Parcel Number: 049-231-30
- Tax Legal Description: L22 TR-A M21-908
Virtual Tour
Parking
- Open Parking: No
Interior and Exterior Features
Interior Features
- Cooling: Central Air
- Heating: Forced Air
- Appliances: Dishwasher, Electric Range
- Basement: Unfinished, Walk-Out Access
- Fireplace Features: Living Room
- Levels/Stories: Two
- Foundation: Basement
- Total Half Baths: 1
- Bathrooms Total Integer: 3
Exterior Features
- Construction Materials: Vinyl
- Pool Features: None
- Road Surface Type: Concrete, Paved
- Laundry Features: Laundry Closet, Main Level
- Pool Private: No
Property
Utilities
- Sewer: Public Sewer
- Water Source: City
Property and Assessments
- Home Warranty: No
Green Features
Lot Information
- Above Grade Finished Area: 1901
Rental
Rent Information
- Land Lease: No
Public Records for 7737 Batavia Lane
Home Facts
- Beds4
- Baths2
- Above Grade Finished1,901 SqFt
- StoriesTwo
- Lot Size0.0000 Acres
- StyleSingle Family Residence
- Year Built1987
- APN049-231-30
- CountyMecklenburg


