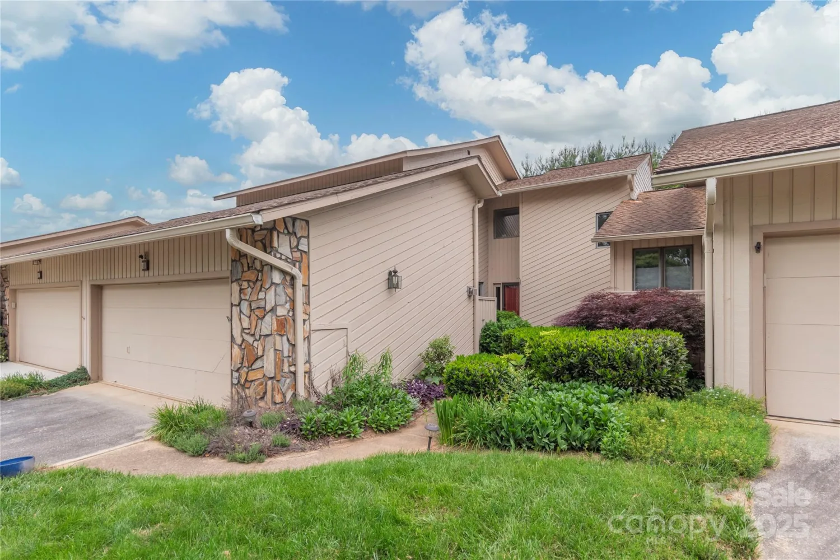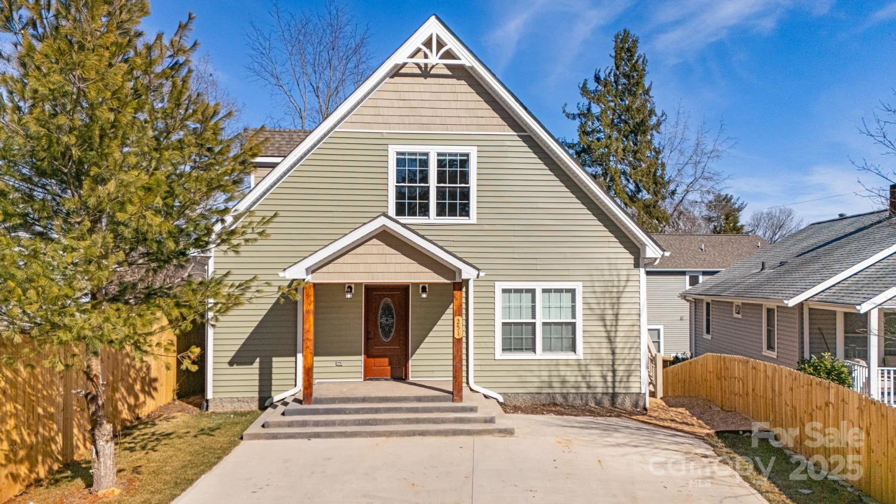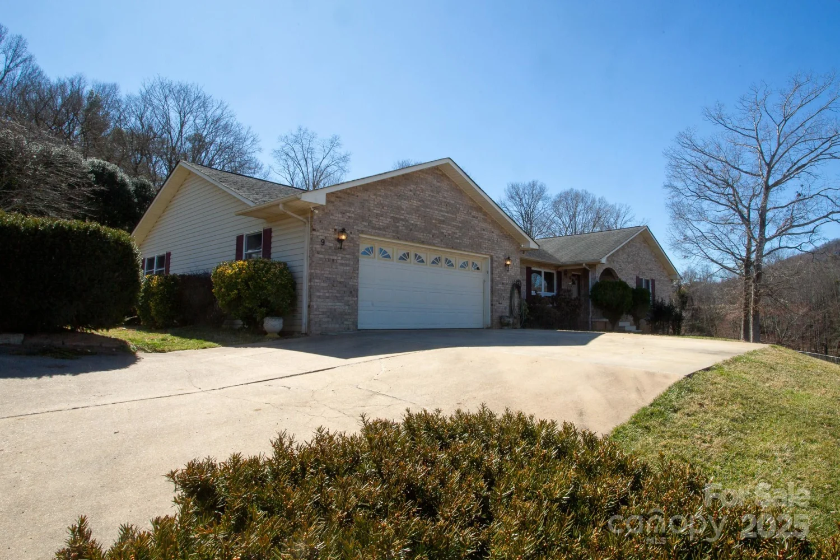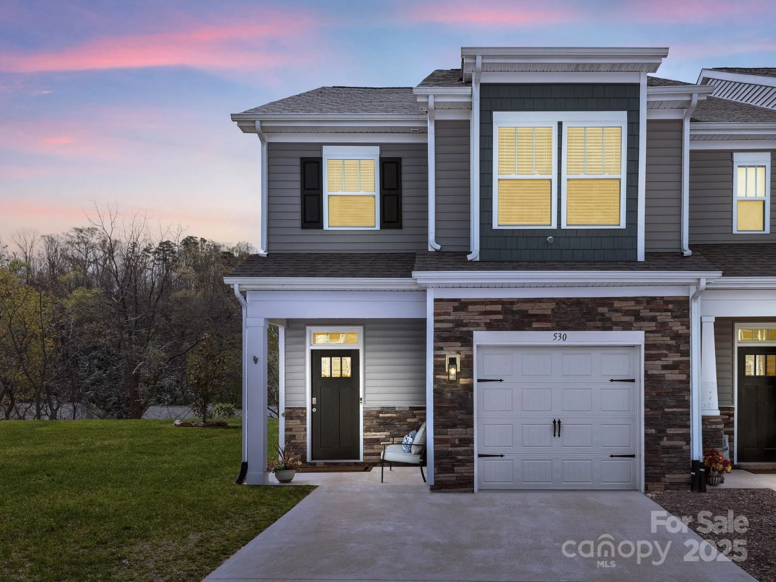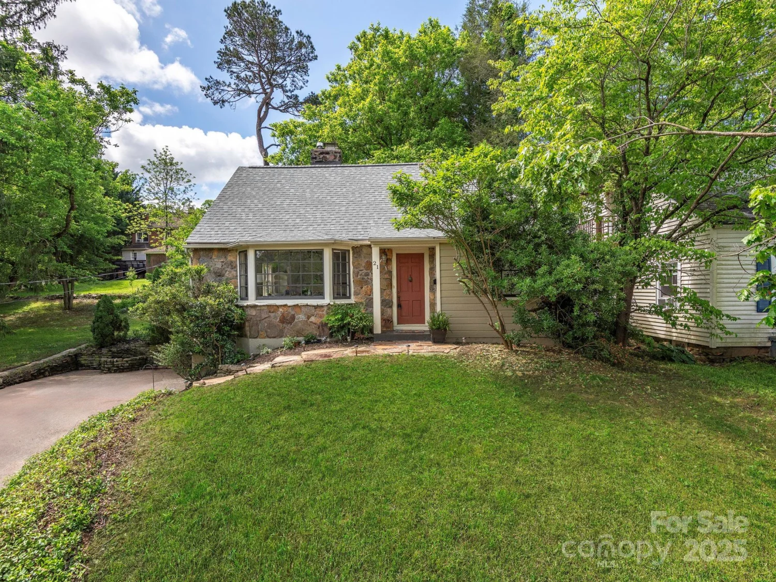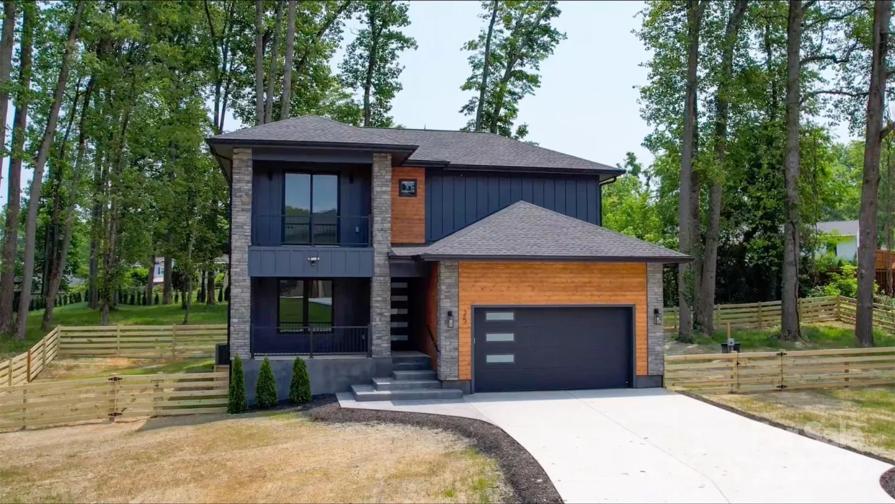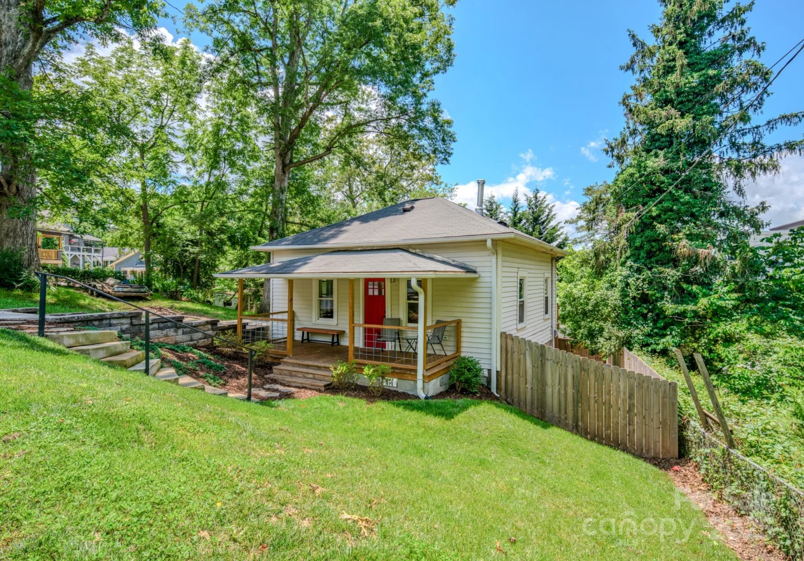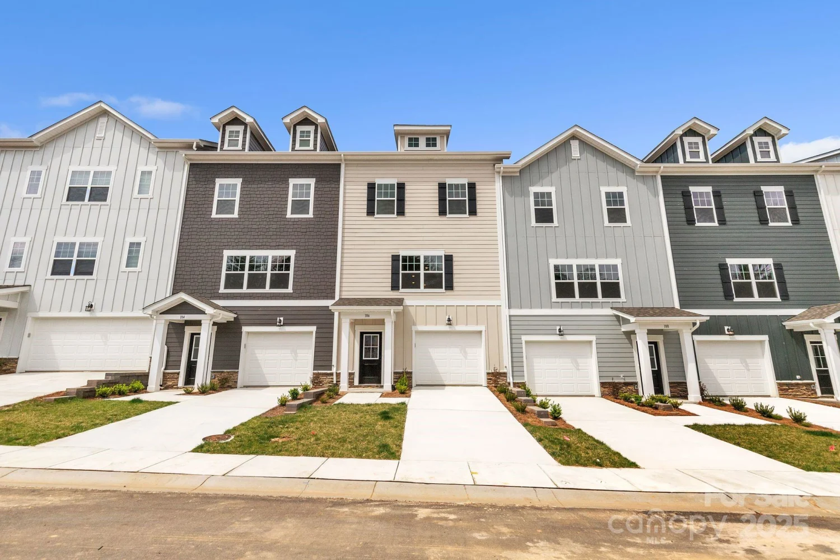20 kenilwood placeAsheville, NC 28803
20 kenilwood placeAsheville, NC 28803
Description
Cute retro cottage in prime location is waiting for your finishing touches to bring it back to its fullest potential! The quality of the construction is evident and takes you back to 1930's Asheville. Lots of hardwoods and unique ornamentation provide an undeniable cozy feel. Flexible floor plan options on the main level and ample sized bedrooms on the upper level. Unfinished basement of 692 SF has ceiling heights below 7 ft and not included in calculations. A surprisingly private upper level fenced yard is a gardener's dream or great for growing families/fur babies. Walking distance to Mission Hospital, Biltmore Village, and Biltmore Estate. Downtown Asheville and I-40 are only 2-3 minutes away. The "good bones" cliche applies to this house. It needs a good bit of work to restore it to its original glory. A beautiful home and equity on the other side of your updating awaits! Estate sale offered "as is". The seller will not make repairs.
Property Details for 20 Kenilwood Place
- Subdivision ComplexNone
- Architectural StyleCottage
- Parking FeaturesDetached Carport, Driveway
- Property AttachedNo
LISTING UPDATED:
- StatusComing Soon
- MLS #CAR4264900
- Days on Site0
- MLS TypeResidential
- Year Built1932
- CountryBuncombe
LISTING UPDATED:
- StatusComing Soon
- MLS #CAR4264900
- Days on Site0
- MLS TypeResidential
- Year Built1932
- CountryBuncombe
Building Information for 20 Kenilwood Place
- StoriesTwo
- Year Built1932
- Lot Size0.0000 Acres
Payment Calculator
Term
Interest
Home Price
Down Payment
The Payment Calculator is for illustrative purposes only. Read More
Property Information for 20 Kenilwood Place
Summary
Location and General Information
- Coordinates: 35.571467,-82.542969
School Information
- Elementary School: Asheville City
- Middle School: Asheville
- High School: Asheville
Taxes and HOA Information
- Parcel Number: 9648-61-6731-00000
- Tax Legal Description: DEED DATE: 06/30/1997 DEED: 1971-0556 SUBDIV: KENILWOOD HEIGHTS BLOCK: LOT: 17 & PT LT 16 SECTION: PLAT: 0006-0046
Virtual Tour
Parking
- Open Parking: Yes
Interior and Exterior Features
Interior Features
- Cooling: Central Air
- Heating: Central
- Appliances: Dishwasher, Electric Oven, Electric Range, Refrigerator
- Basement: Unfinished
- Fireplace Features: Living Room
- Levels/Stories: Two
- Foundation: Basement
- Total Half Baths: 1
- Bathrooms Total Integer: 2
Exterior Features
- Construction Materials: Vinyl, Wood
- Fencing: Fenced
- Patio And Porch Features: Patio
- Pool Features: None
- Road Surface Type: Asphalt, Paved
- Roof Type: Shingle
- Laundry Features: Upper Level
- Pool Private: No
Property
Utilities
- Sewer: Public Sewer
- Water Source: City
Property and Assessments
- Home Warranty: No
Green Features
Lot Information
- Above Grade Finished Area: 1576
- Lot Features: Sloped
Rental
Rent Information
- Land Lease: No
Public Records for 20 Kenilwood Place
Home Facts
- Beds3
- Baths1
- Above Grade Finished1,576 SqFt
- StoriesTwo
- Lot Size0.0000 Acres
- StyleSingle Family Residence
- Year Built1932
- APN9648-61-6731-00000
- CountyBuncombe
- ZoningRS8


