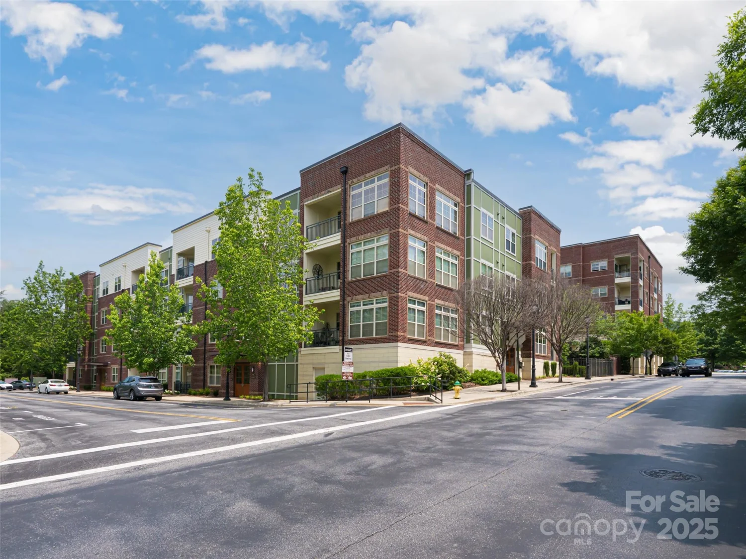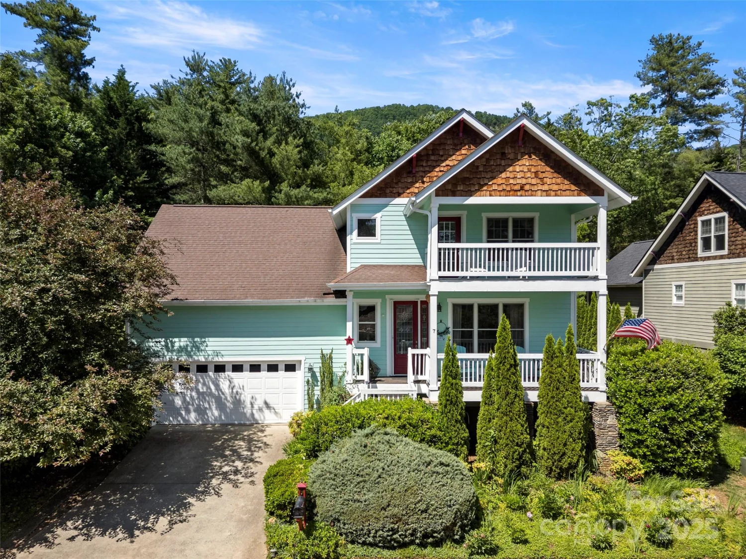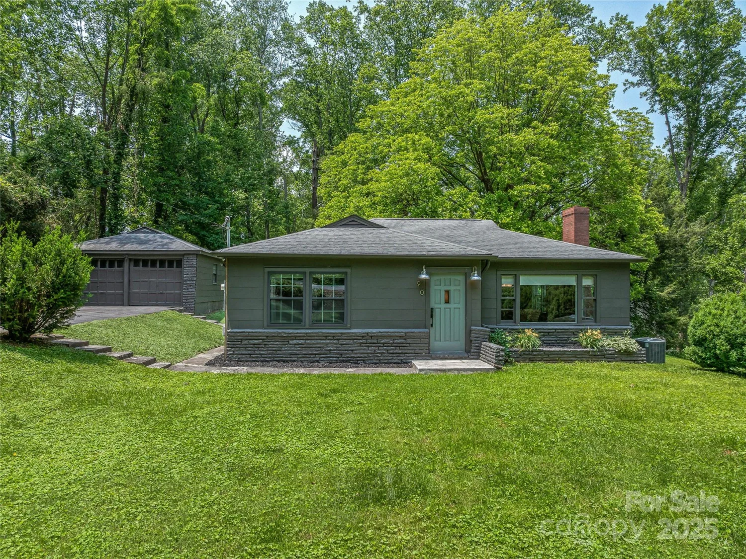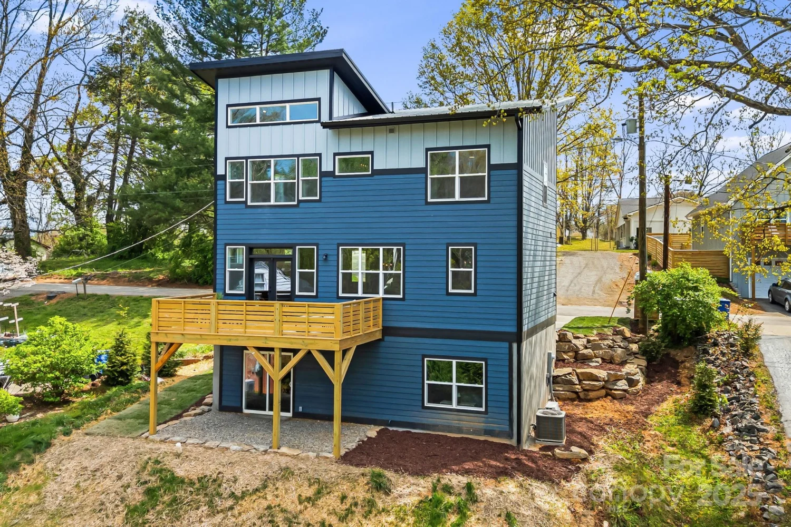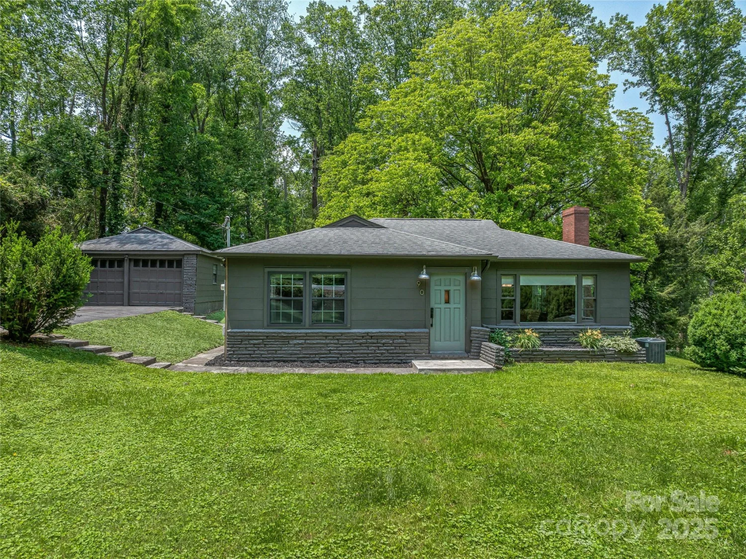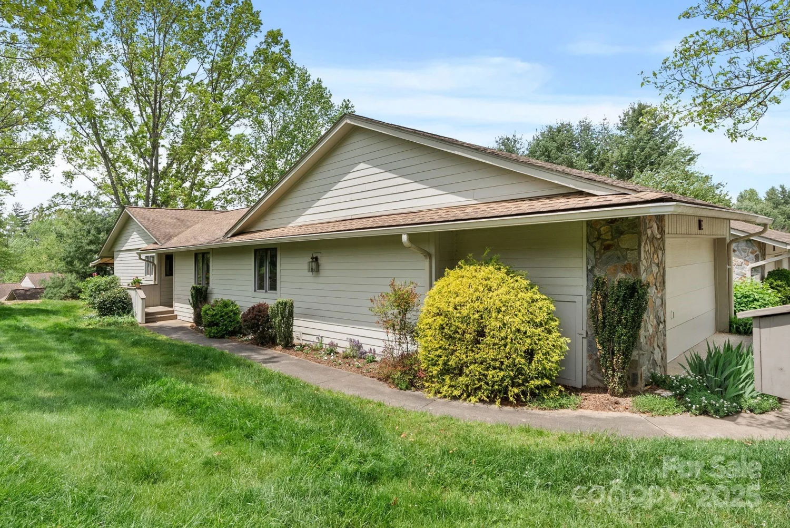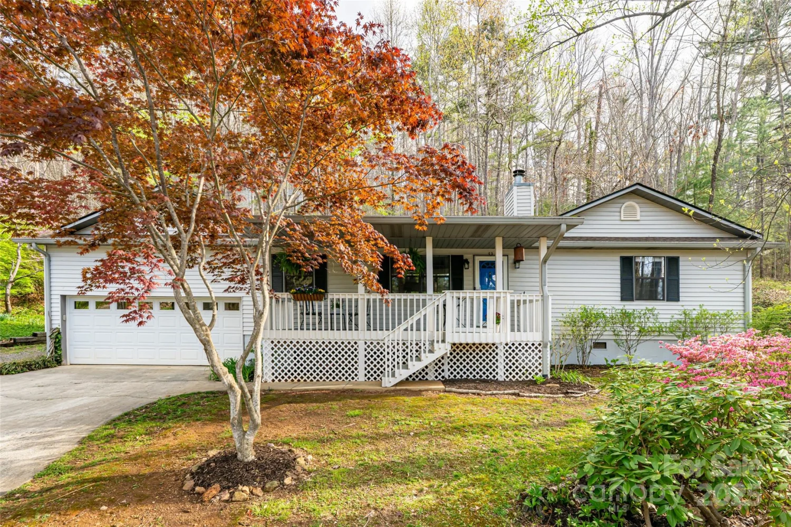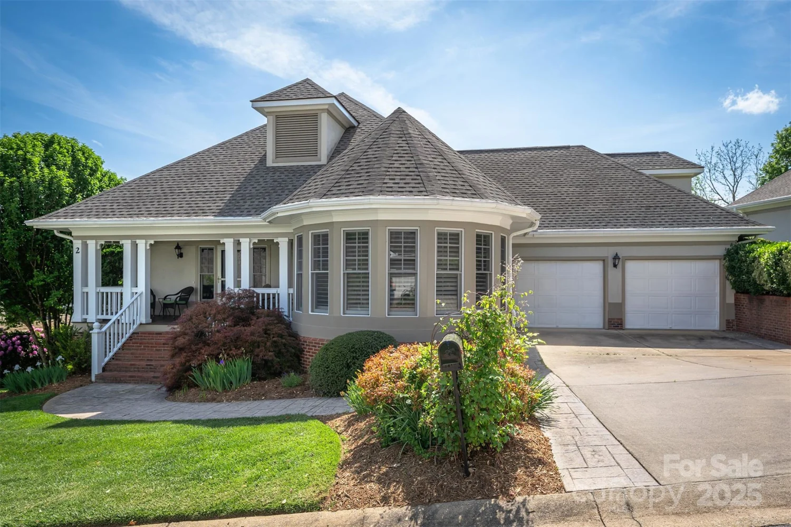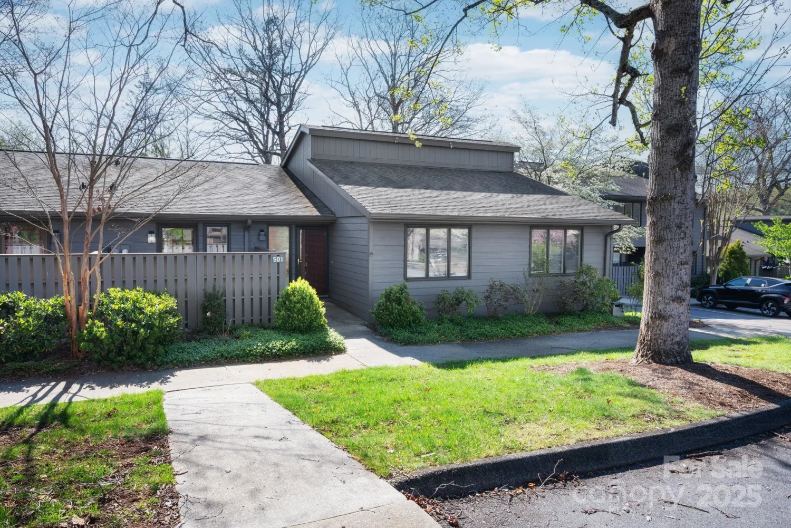9 lorena driveAsheville, NC 28806
9 lorena driveAsheville, NC 28806
Description
Fantastic and rare opportunity for a 1 level 3bedroom 2 and 1/2 bath solid 1996 Brick Rancher. This home features almost 2000 sf of hardwood flooring and tile with a 2 car same level 600 sf garage. Laundry Room, Living Room and formal dining room. Sitting stylishly atop a knoll with year round long range views of the mountains. City water, gorgeous open landscaping no city taxes but it is right off of Sardis road, so convenience is this property middle name. Close to everything that Asheville has to offer. So, what are you waiting for, bring your buyers and get this first time offering at a great price too.
Property Details for 9 Lorena Drive
- Subdivision ComplexNone
- Num Of Garage Spaces2
- Parking FeaturesDriveway, Attached Garage
- Property AttachedNo
LISTING UPDATED:
- StatusActive
- MLS #CAR4225982
- Days on Site93
- MLS TypeResidential
- Year Built1996
- CountryBuncombe
LISTING UPDATED:
- StatusActive
- MLS #CAR4225982
- Days on Site93
- MLS TypeResidential
- Year Built1996
- CountryBuncombe
Building Information for 9 Lorena Drive
- StoriesOne
- Year Built1996
- Lot Size0.0000 Acres
Payment Calculator
Term
Interest
Home Price
Down Payment
The Payment Calculator is for illustrative purposes only. Read More
Property Information for 9 Lorena Drive
Summary
Location and General Information
- Directions: I-26 to Brevard Road to right at light on Sardis road. 1/4 Mile down the road to Left on Ramey Hill Drive. Bear left at fork onto Lorena Drive first house on right.
- View: Long Range, Mountain(s), Year Round
- Coordinates: 35.52741252,-82.61611644
School Information
- Elementary School: Unspecified
- Middle School: Unspecified
- High School: Unspecified
Taxes and HOA Information
- Parcel Number: 9626-46-2594-00000
- Tax Legal Description: DEED DATE: 2023-06-15 DEED: 6327-818 SUBDIV: LORRAINE NORTON TRUSTEE BLOCK: LOT: SECTION: PLAT: 0108-0195
Virtual Tour
Parking
- Open Parking: Yes
Interior and Exterior Features
Interior Features
- Cooling: Central Air, Heat Pump
- Heating: Central, Heat Pump
- Appliances: Dishwasher, Dryer, Electric Oven, Electric Range, Electric Water Heater, Exhaust Fan, Oven, Refrigerator, Refrigerator with Ice Maker, Washer, Washer/Dryer
- Flooring: Wood
- Interior Features: Attic Stairs Pulldown, Pantry, Walk-In Closet(s)
- Levels/Stories: One
- Window Features: Insulated Window(s)
- Foundation: Crawl Space, Slab, Other - See Remarks
- Total Half Baths: 1
- Bathrooms Total Integer: 3
Exterior Features
- Construction Materials: Brick Partial
- Patio And Porch Features: Covered, Deck, Front Porch, Other - See Remarks
- Pool Features: None
- Road Surface Type: Concrete, Paved
- Roof Type: Shingle
- Laundry Features: Utility Room, Laundry Room
- Pool Private: No
- Other Structures: None
Property
Utilities
- Sewer: Septic Installed
- Utilities: Cable Available, Cable Connected, Electricity Connected, Underground Power Lines
- Water Source: City, Public
Property and Assessments
- Home Warranty: No
Green Features
Lot Information
- Above Grade Finished Area: 1974
- Lot Features: Cleared, Level, Open Lot
Rental
Rent Information
- Land Lease: No
Public Records for 9 Lorena Drive
Home Facts
- Beds3
- Baths2
- Above Grade Finished1,974 SqFt
- StoriesOne
- Lot Size0.0000 Acres
- StyleSingle Family Residence
- Year Built1996
- APN9626-46-2594-00000
- CountyBuncombe


