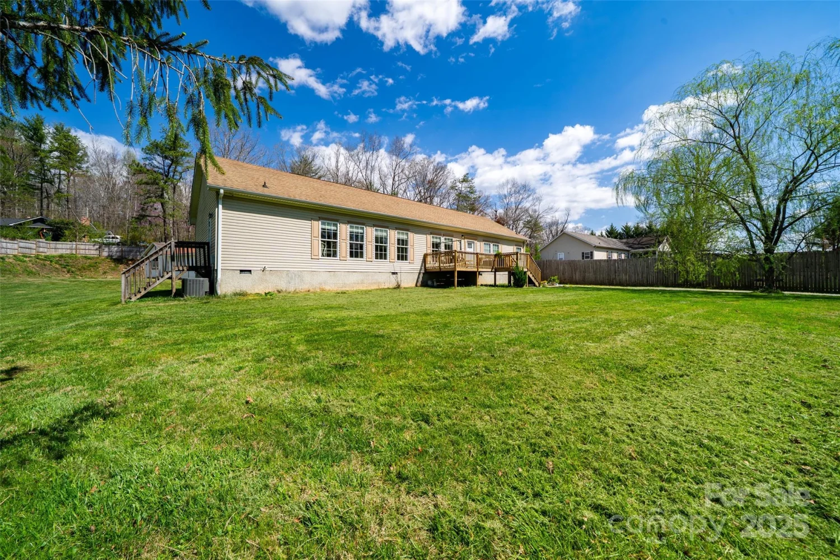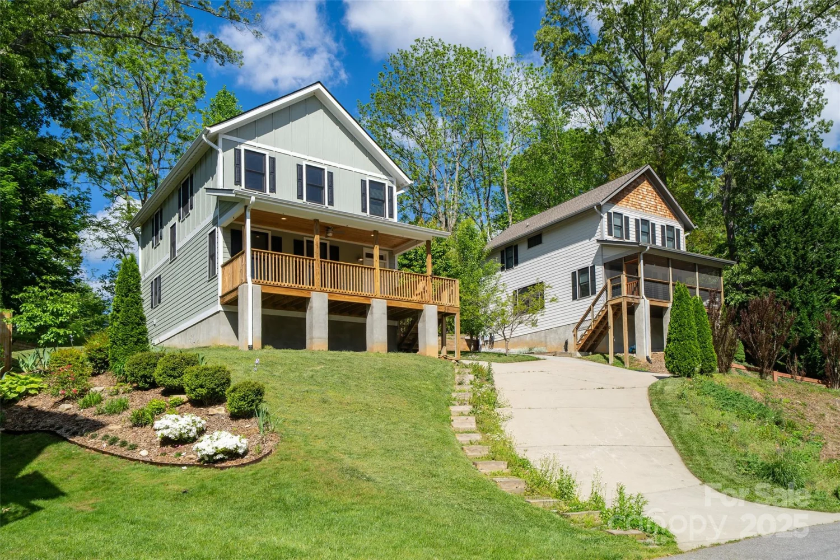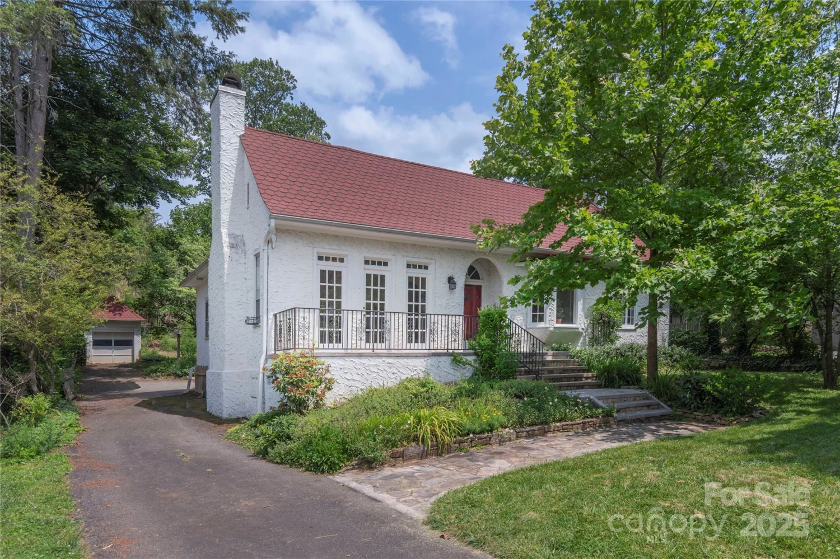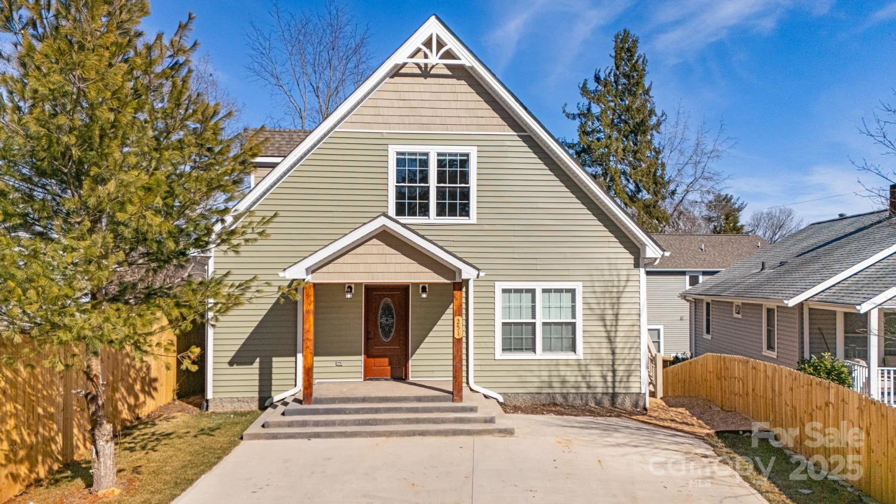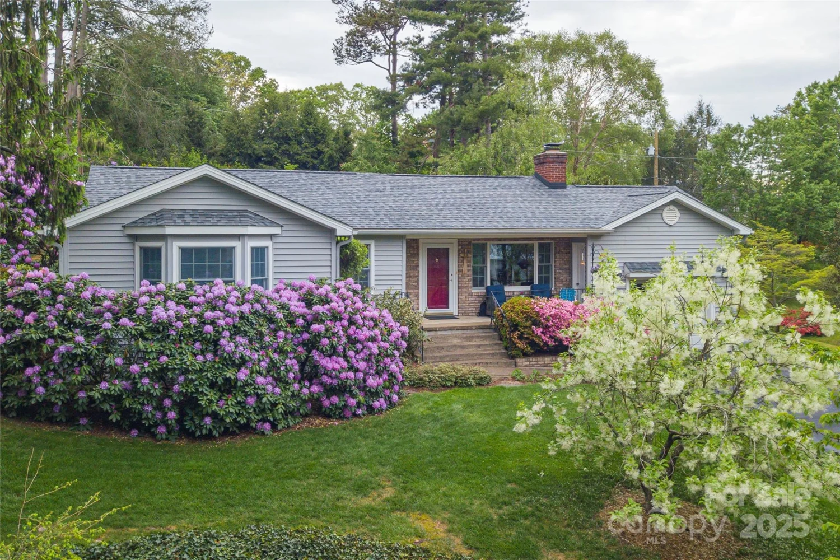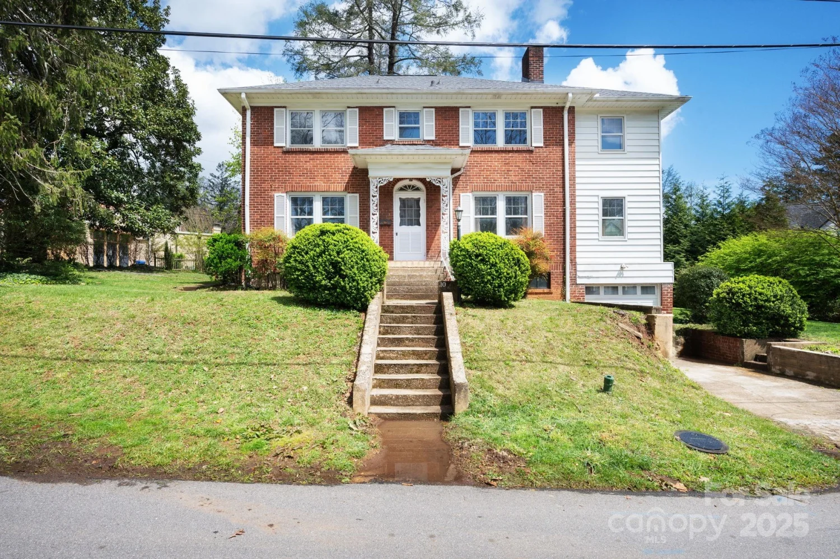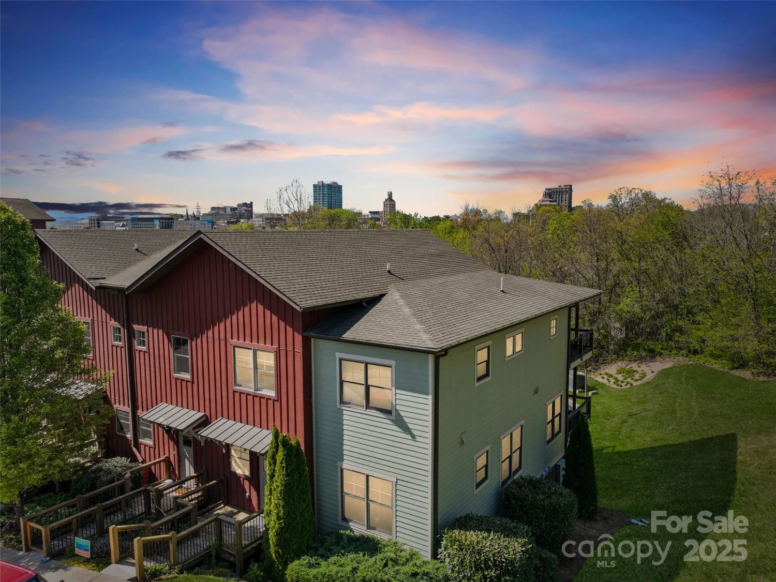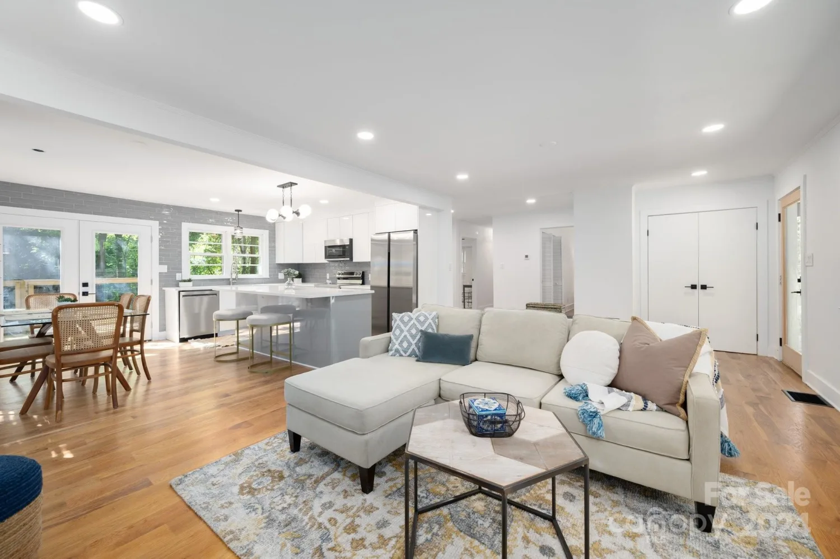7 oakhaven terraceAsheville, NC 28803
7 oakhaven terraceAsheville, NC 28803
Description
Nestled on a quiet dead-end street, this traditional Craftsman-style home offers peace, privacy, and stunning mountain views. The main-level primary suite features a vaulted ceiling, a spacious walk-in closet, and an en-suite bath with a double vanity. Step right out to your private deck and relax in the hot tub! With 3 bedrooms, 2.5 baths, and a 2-car garage, the home boasts an open floor plan with 9' ceilings. The great room features a gas log fireplace, flowing seamlessly into the dining area and kitchen, which is equipped with stainless steel appliances and granite countertops. Enjoy the covered porch or balcony on the front of the home, perfect for morning coffee or evening sunsets. Upstairs offers flex space ideal for an office, den, or two bedrooms with a shared full bath. Conveniently located within walking distance to restaurants and groceries, and just 10 minutes to downtown Asheville. Access to the Blue Ridge Parkway just minutes from your doorstep.
Property Details for 7 Oakhaven Terrace
- Subdivision ComplexEastwood Village
- Architectural StyleArts and Crafts
- ExteriorHot Tub
- Num Of Garage Spaces2
- Parking FeaturesDriveway, Attached Garage, Garage Faces Front
- Property AttachedNo
LISTING UPDATED:
- StatusActive
- MLS #CAR4264264
- Days on Site1
- HOA Fees$25 / month
- MLS TypeResidential
- Year Built2004
- CountryBuncombe
LISTING UPDATED:
- StatusActive
- MLS #CAR4264264
- Days on Site1
- HOA Fees$25 / month
- MLS TypeResidential
- Year Built2004
- CountryBuncombe
Building Information for 7 Oakhaven Terrace
- StoriesTwo
- Year Built2004
- Lot Size0.0000 Acres
Payment Calculator
Term
Interest
Home Price
Down Payment
The Payment Calculator is for illustrative purposes only. Read More
Property Information for 7 Oakhaven Terrace
Summary
Location and General Information
- Directions: From I-240 East, take 74 East towards Fairview, go 1.3 miles past Blue Ridge Parkway to Eastwood Village. Subdivision (on left across from Ingles). Take left on Olde Cottage Rd. then take a left on Oakhaven Terrace...follow to #7. Home on right.
- View: Mountain(s), Year Round
- Coordinates: 35.5538355,-82.4718852
School Information
- Elementary School: Oakley
- Middle School: AC Reynolds
- High School: AC Reynolds
Taxes and HOA Information
- Parcel Number: 966774553400000
- Tax Legal Description: Deed date: 2023-07-12 Deed: 6334-728 SubDiv: EASTWOOD VILLAGE Block: Lot: 42 Section: Plat: 0086-0114
Virtual Tour
Parking
- Open Parking: No
Interior and Exterior Features
Interior Features
- Cooling: Central Air
- Heating: Heat Pump
- Appliances: Dishwasher, Disposal, Electric Oven, Refrigerator, Washer/Dryer
- Fireplace Features: Family Room, Gas Log, Propane
- Flooring: Carpet, Tile, Wood
- Levels/Stories: Two
- Other Equipment: Fuel Tank(s)
- Foundation: Crawl Space
- Total Half Baths: 1
- Bathrooms Total Integer: 3
Exterior Features
- Construction Materials: Hardboard Siding
- Fencing: Back Yard, Wood
- Patio And Porch Features: Balcony, Deck, Front Porch
- Pool Features: None
- Road Surface Type: Concrete, Paved
- Roof Type: Shingle
- Laundry Features: Main Level
- Pool Private: No
Property
Utilities
- Sewer: Public Sewer
- Water Source: City
Property and Assessments
- Home Warranty: No
Green Features
Lot Information
- Above Grade Finished Area: 1966
Rental
Rent Information
- Land Lease: No
Public Records for 7 Oakhaven Terrace
Home Facts
- Beds3
- Baths2
- Above Grade Finished1,966 SqFt
- StoriesTwo
- Lot Size0.0000 Acres
- StyleSingle Family Residence
- Year Built2004
- APN966774553400000
- CountyBuncombe
- ZoningR-1


