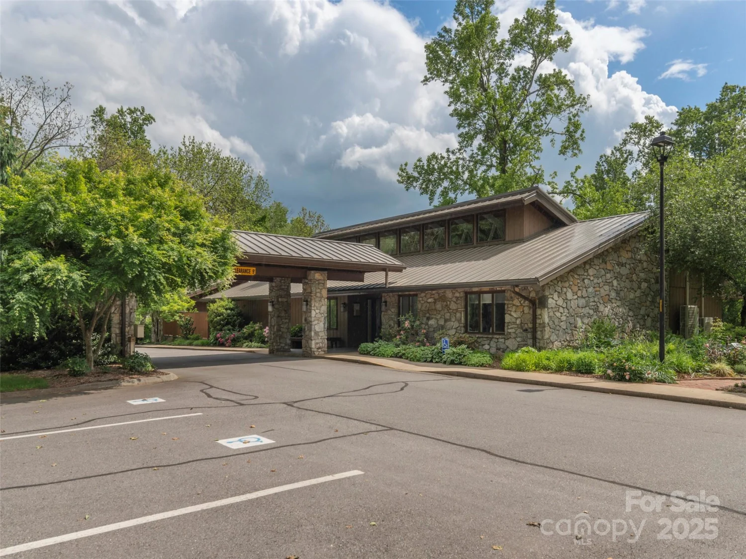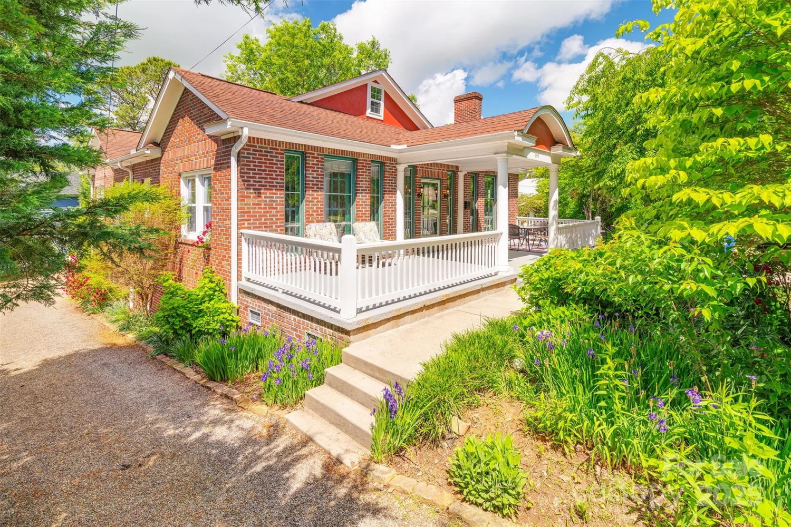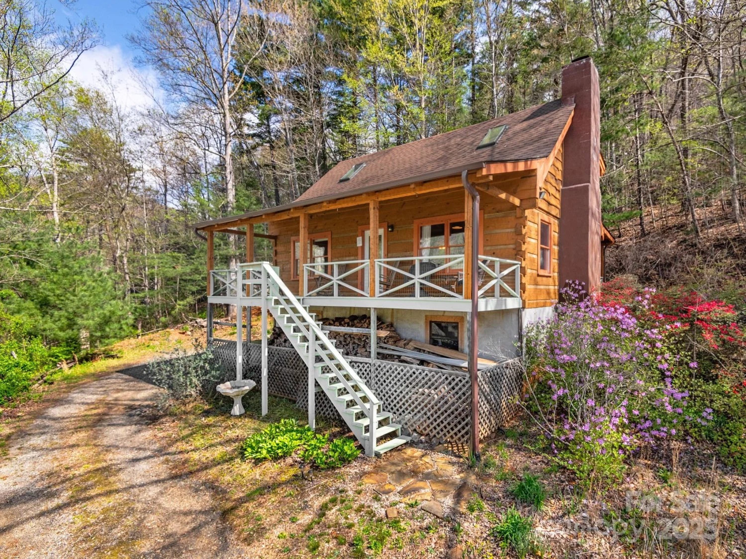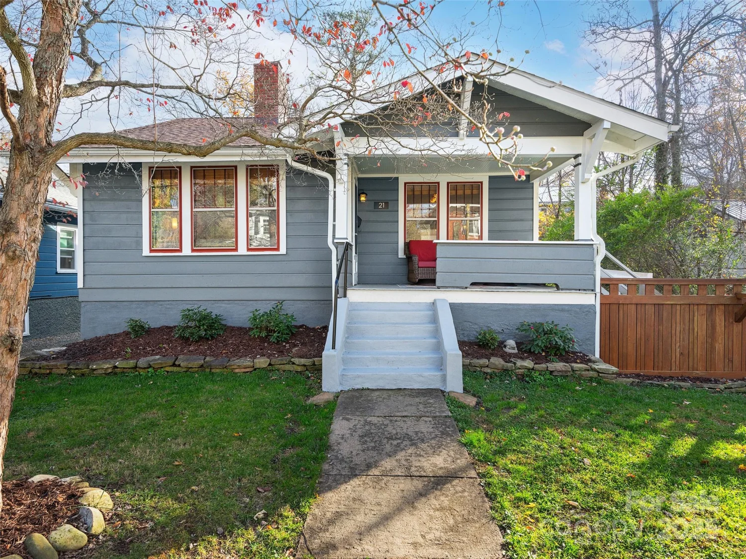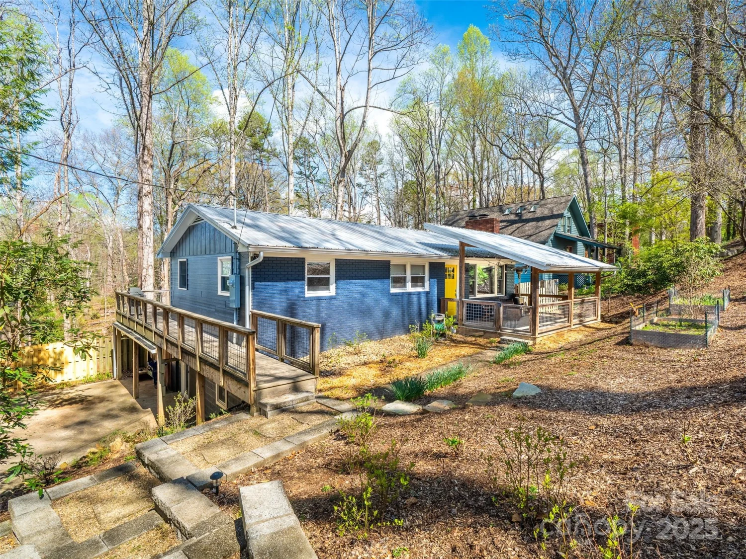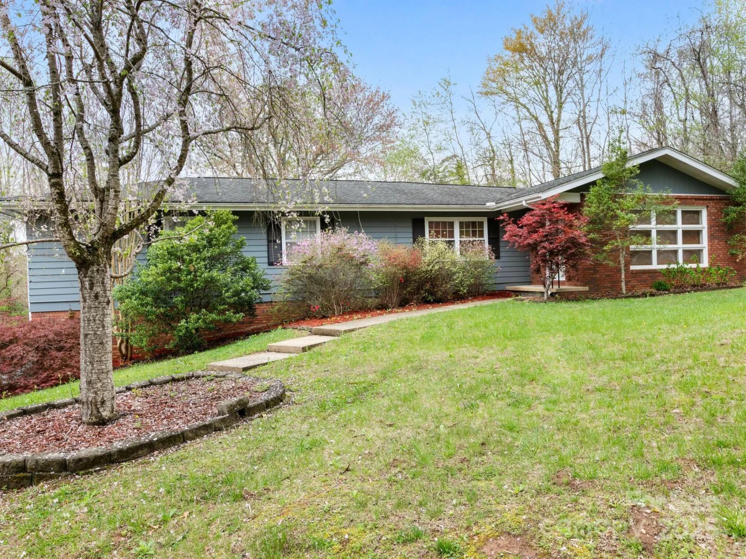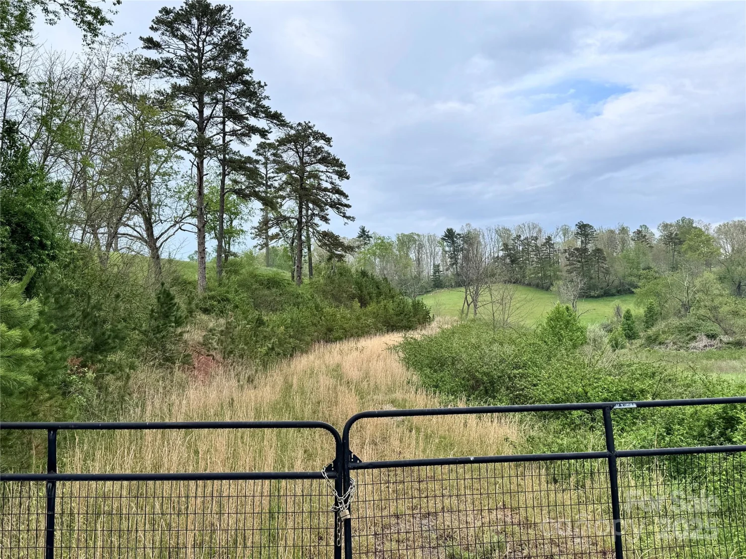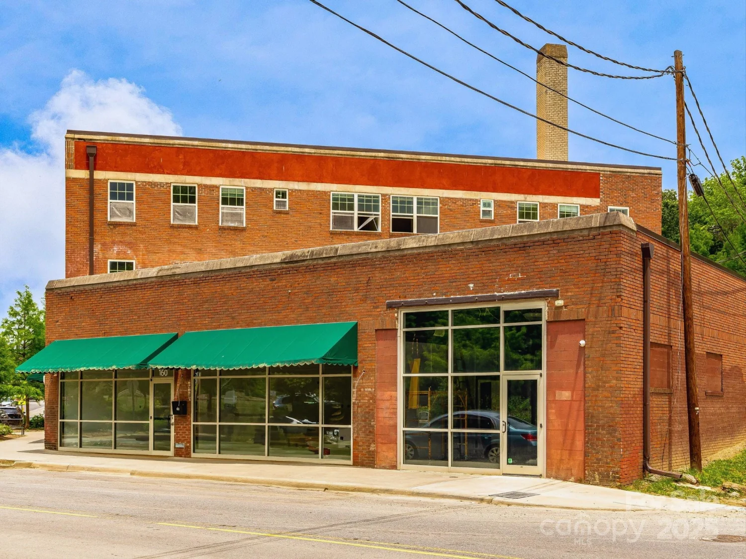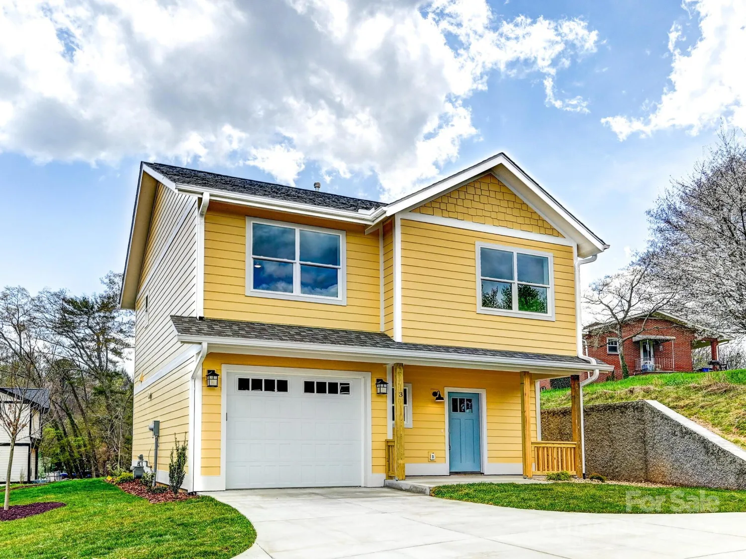118 glen falls roadAsheville, NC 28804
118 glen falls roadAsheville, NC 28804
Description
Nestled in a Lakeview Park, this beautifully maintained 1927 European-style home blends timeless character with modern updates. The white hard stucco exterior and distinctive red roof exude charm, while inside, 10-foot ceilings and abundant natural light create an airy, welcoming atmosphere. The home offers 3 bedrooms and 1 updated full bath on the main level, along with a thoughtfully renovated kitchen. A cozy gas fireplace anchors the living room, perfect for cool mountain evenings. Situated on a level yard, the property also features a full unfinished basement with existing laundry and an additional full bathroom—offering excellent potential for expansion. Enjoy an easy walk to Beaver Lake and the neighborhood’s peaceful, tree-lined streets. Just 4.5 miles to downtown Asheville and 6 miles to Weaverville, this location offers the best of both vibrant city life and quiet retreat. Don’t miss this rare opportunity to own a piece of Asheville history in one of its most desirable areas.
Property Details for 118 Glen Falls Road
- Subdivision ComplexLakeview Park
- Architectural StyleEuropean
- Num Of Garage Spaces1
- Parking FeaturesDriveway
- Property AttachedNo
LISTING UPDATED:
- StatusActive
- MLS #CAR4266681
- Days on Site0
- HOA Fees$415 / year
- MLS TypeResidential
- Year Built1927
- CountryBuncombe
LISTING UPDATED:
- StatusActive
- MLS #CAR4266681
- Days on Site0
- HOA Fees$415 / year
- MLS TypeResidential
- Year Built1927
- CountryBuncombe
Building Information for 118 Glen Falls Road
- StoriesOne
- Year Built1927
- Lot Size0.0000 Acres
Payment Calculator
Term
Interest
Home Price
Down Payment
The Payment Calculator is for illustrative purposes only. Read More
Property Information for 118 Glen Falls Road
Summary
Location and General Information
- Directions: GPS will get you there
- Coordinates: 35.631769,-82.568212
School Information
- Elementary School: Unspecified
- Middle School: Unspecified
- High School: Unspecified
Taxes and HOA Information
- Parcel Number: 973093993100000
- Tax Legal Description: Deed date: 2024-10-08 Deed: 6441-1285 SubDiv: LAKEVIEW PARK Block: N Lot: 546 Section: Plat: 0006-0032
Virtual Tour
Parking
- Open Parking: No
Interior and Exterior Features
Interior Features
- Cooling: Ceiling Fan(s)
- Heating: Steam
- Appliances: Dishwasher, Dryer, Gas Cooktop, Refrigerator, Washer/Dryer
- Basement: Exterior Entry, Full
- Fireplace Features: Gas
- Flooring: Tile, Wood
- Levels/Stories: One
- Foundation: Basement
- Bathrooms Total Integer: 1
Exterior Features
- Construction Materials: Hard Stucco
- Pool Features: None
- Road Surface Type: Asphalt, Paved
- Laundry Features: In Basement
- Pool Private: No
- Other Structures: Workshop
Property
Utilities
- Sewer: Public Sewer
- Water Source: City
Property and Assessments
- Home Warranty: No
Green Features
Lot Information
- Above Grade Finished Area: 1332
- Lot Features: Level
Rental
Rent Information
- Land Lease: No
Public Records for 118 Glen Falls Road
Home Facts
- Beds3
- Baths1
- Above Grade Finished1,332 SqFt
- StoriesOne
- Lot Size0.0000 Acres
- StyleSingle Family Residence
- Year Built1927
- APN973093993100000
- CountyBuncombe


