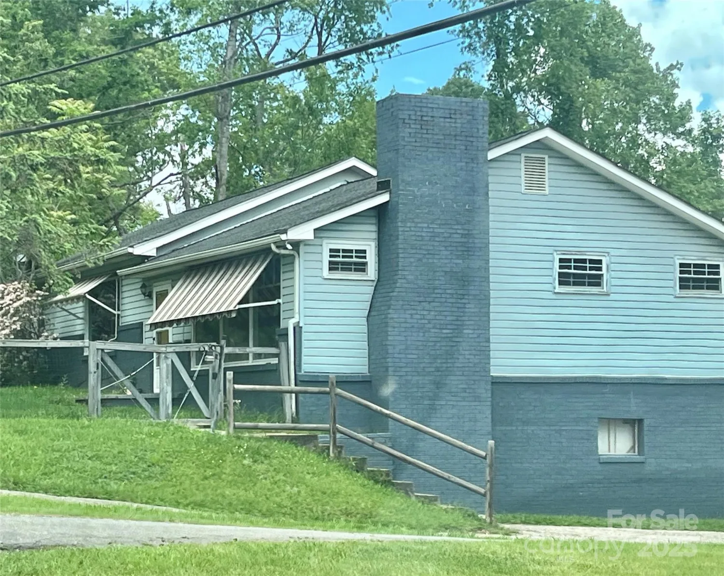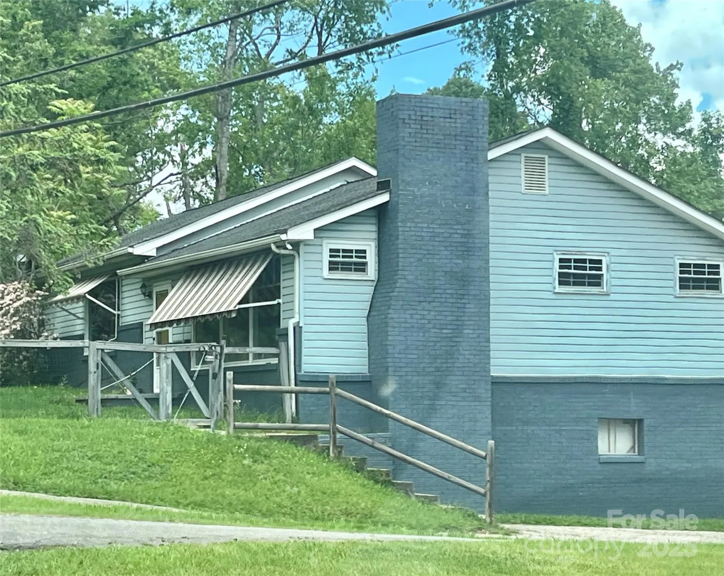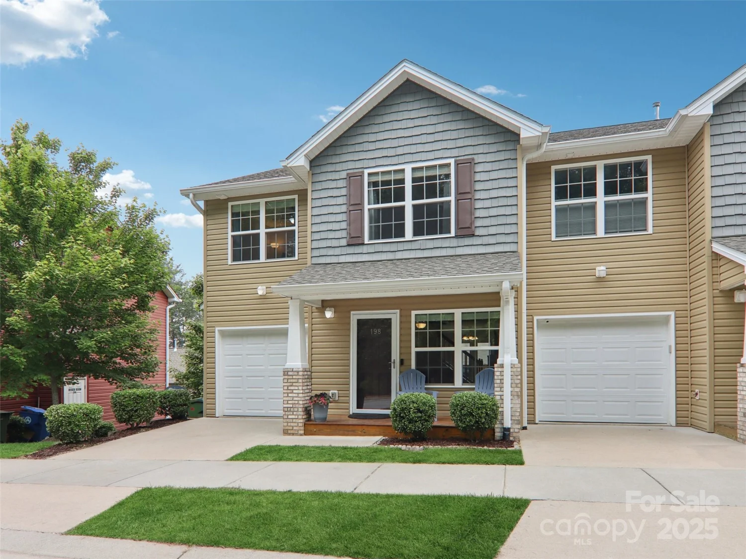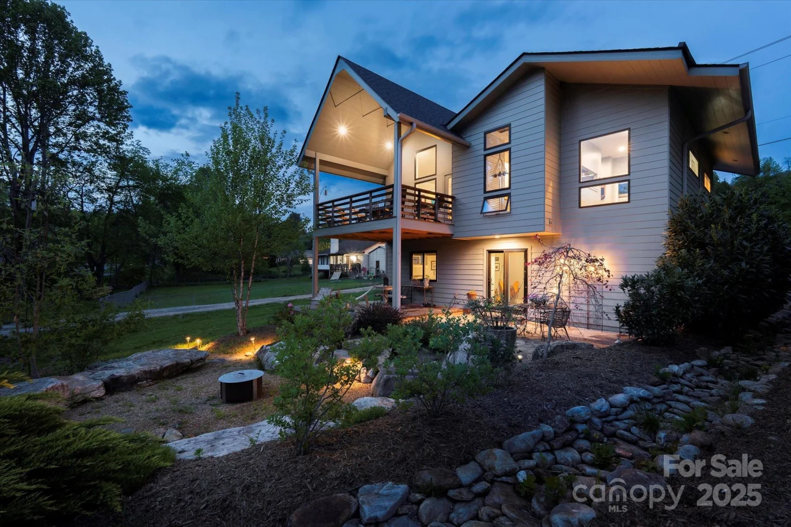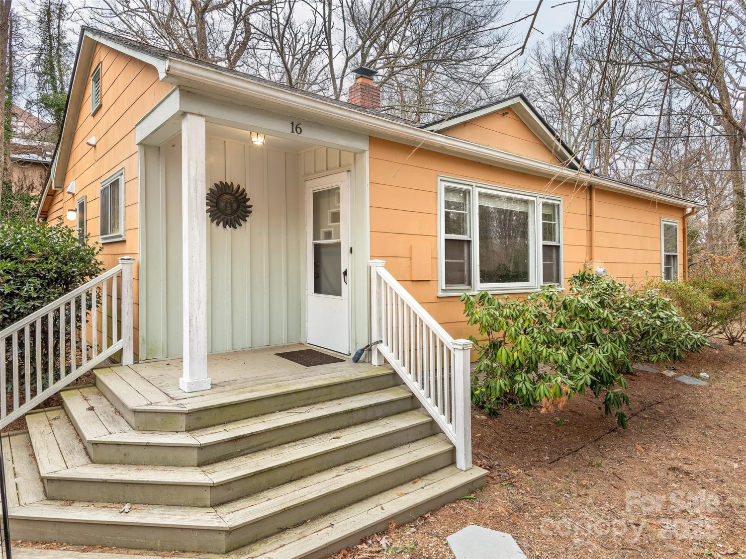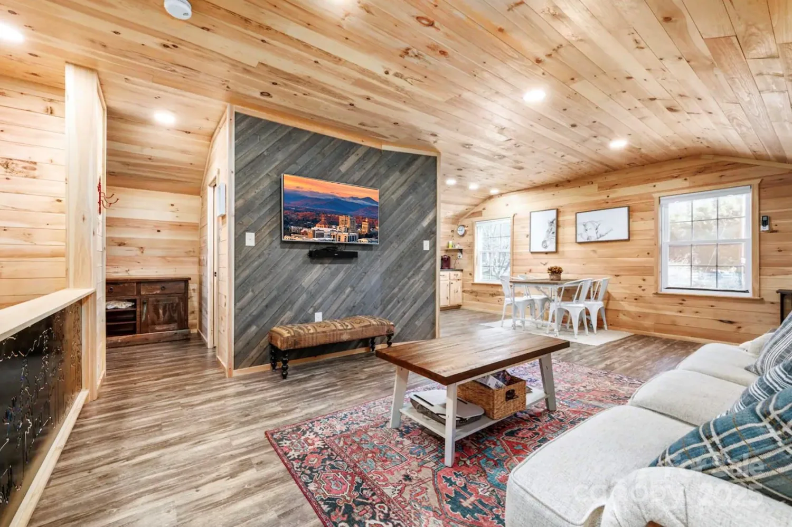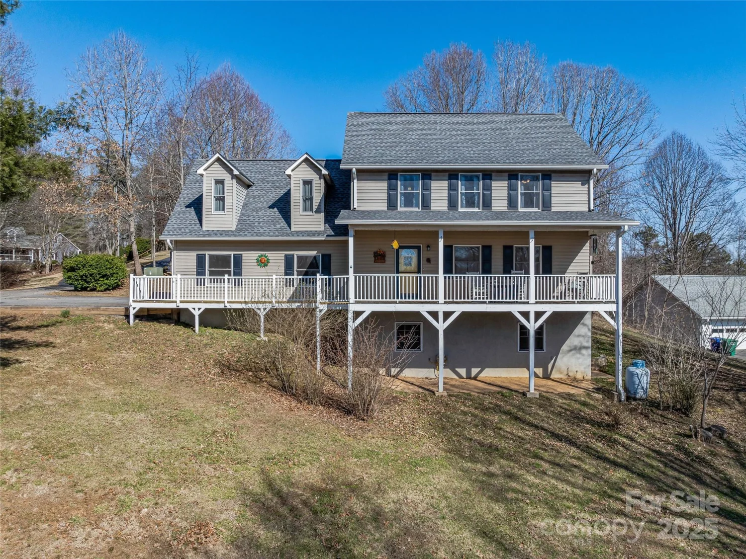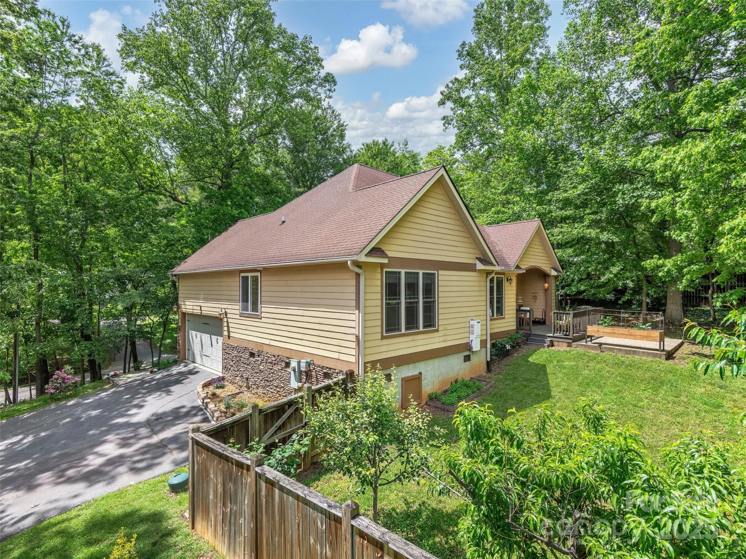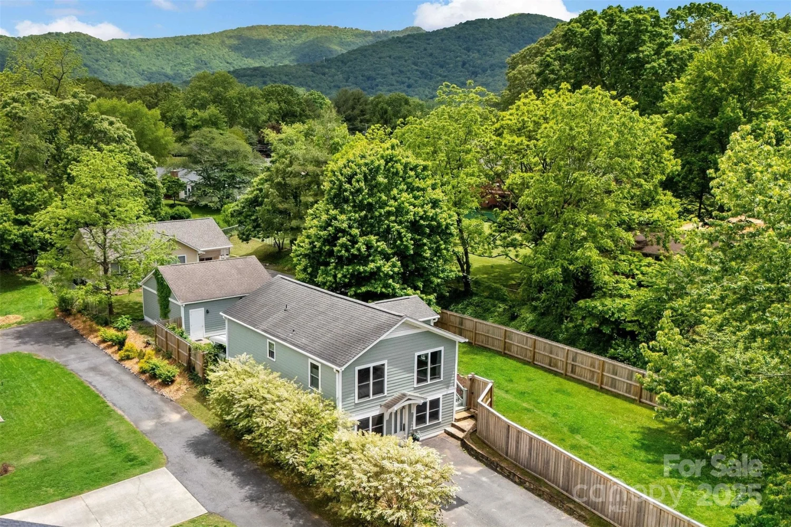514 crowfields laneAsheville, NC 28803
514 crowfields laneAsheville, NC 28803
Description
Bright and arey Corner unit in South Asheville’s 55+ Crowfield Community. Terrific location close to restaurants, shopping, the Blue Ridge Parkway and much much more in a beautiful park-like setting. This home is a corner unit offering lots of windows to enjoy the serene beauty. 2 Bedroom, 2 bath, with the bonus of a large storage area in the basement. This unit offers easy one level Living, ready for your vision!
Property Details for 514 Crowfields Lane
- Subdivision ComplexCrowfields Condos
- ExteriorLawn Maintenance, Tennis Court(s)
- Parking FeaturesAssigned, Parking Space(s)
- Property AttachedNo
LISTING UPDATED:
- StatusActive
- MLS #CAR4259140
- Days on Site167
- HOA Fees$708 / month
- MLS TypeResidential
- Year Built1974
- CountryBuncombe
LISTING UPDATED:
- StatusActive
- MLS #CAR4259140
- Days on Site167
- HOA Fees$708 / month
- MLS TypeResidential
- Year Built1974
- CountryBuncombe
Building Information for 514 Crowfields Lane
- StoriesOne
- Year Built1974
- Lot Size0.0000 Acres
Payment Calculator
Term
Interest
Home Price
Down Payment
The Payment Calculator is for illustrative purposes only. Read More
Property Information for 514 Crowfields Lane
Summary
Location and General Information
- Community Features: Clubhouse, Outdoor Pool, Pond, Walking Trails
- Directions: From Asheville take US25 S to Right onto Crowfields Drive. Left onto Crowfields Lane. Left into the parking lot and 514 will be at the end on the Left.
- Coordinates: 35.519081,-82.525602
School Information
- Elementary School: Estes/Koontz
- Middle School: Valley Springs
- High School: T.C. Roberson
Taxes and HOA Information
- Parcel Number: 9656121437
- Tax Legal Description: Deed Date: 09/28/2015 CROWFIELDS UNIT H2 DEED 5357/1867 PLAT 0038/0117
Virtual Tour
Parking
- Open Parking: No
Interior and Exterior Features
Interior Features
- Cooling: Central Air, Heat Pump
- Heating: Heat Pump
- Appliances: Dishwasher, Disposal, Electric Oven, Electric Range, Electric Water Heater, Refrigerator, Washer/Dryer
- Basement: Storage Space, Unfinished
- Levels/Stories: One
- Foundation: Basement
- Bathrooms Total Integer: 2
Exterior Features
- Construction Materials: Hardboard Siding, Stone, Wood
- Pool Features: None
- Road Surface Type: Asphalt, Paved
- Roof Type: Shingle, Wood
- Laundry Features: Laundry Closet, Main Level, Washer Hookup
- Pool Private: No
Property
Utilities
- Sewer: Public Sewer
- Utilities: Cable Available, Natural Gas, Underground Power Lines, Underground Utilities
- Water Source: City
Property and Assessments
- Home Warranty: No
Green Features
Lot Information
- Above Grade Finished Area: 1532
- Lot Features: End Unit
Rental
Rent Information
- Land Lease: No
Public Records for 514 Crowfields Lane
Home Facts
- Beds2
- Baths2
- Above Grade Finished1,532 SqFt
- StoriesOne
- Lot Size0.0000 Acres
- StyleCondominium
- Year Built1974
- APN9656121437
- CountyBuncombe
- ZoningRM6


