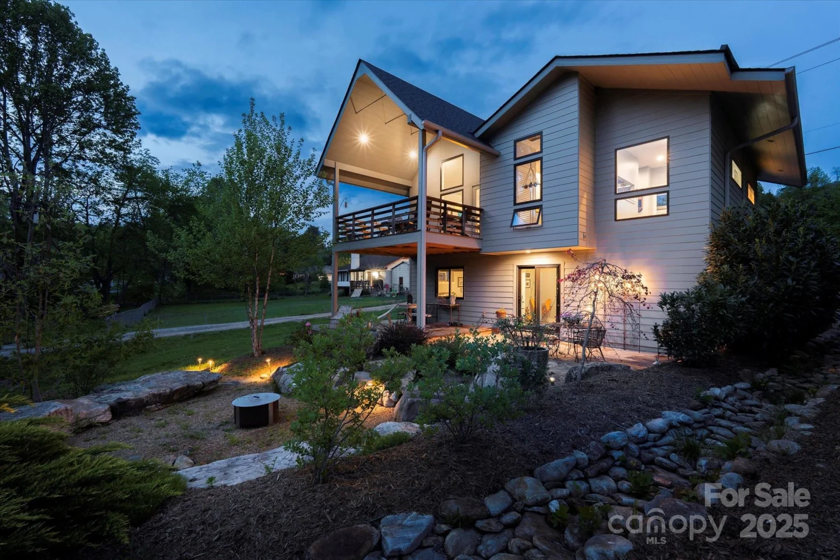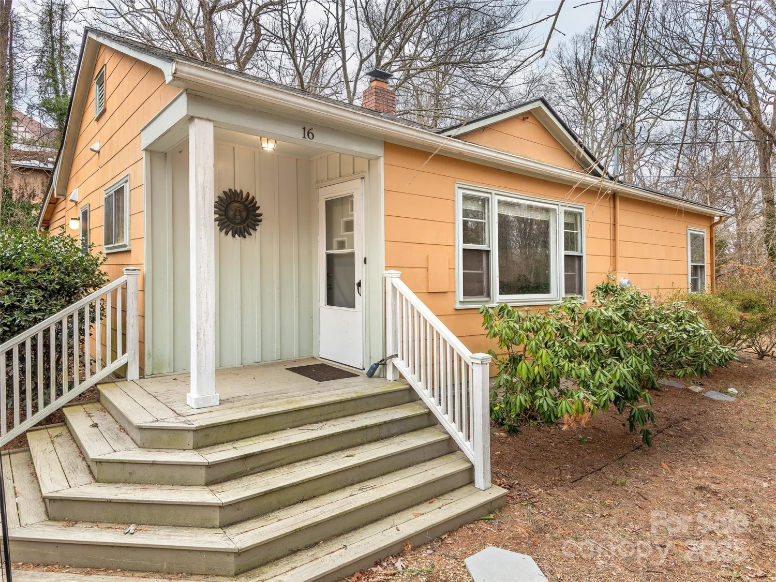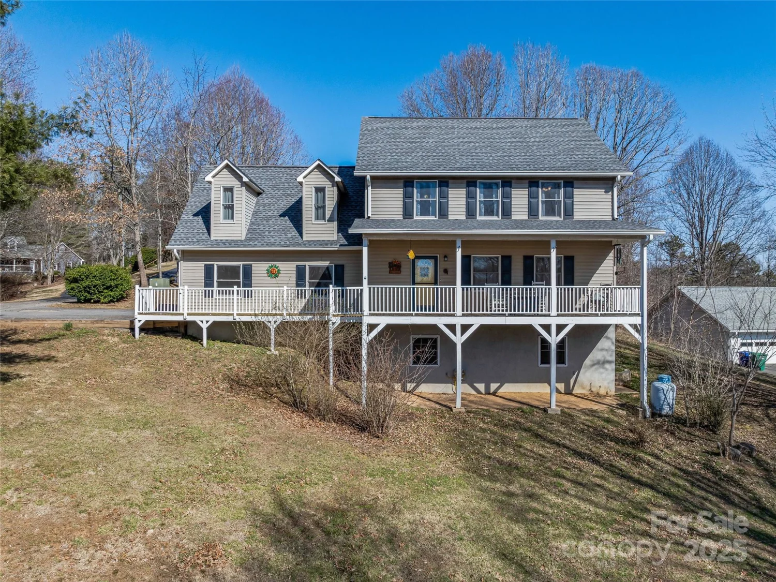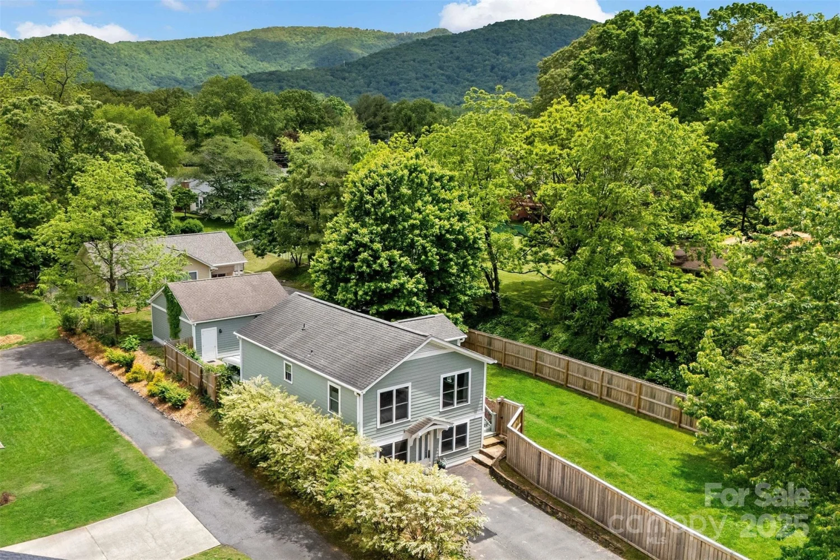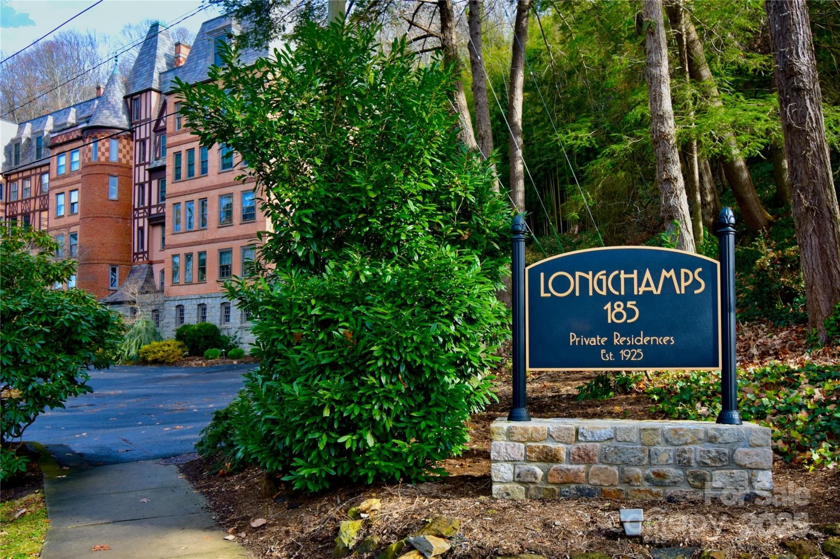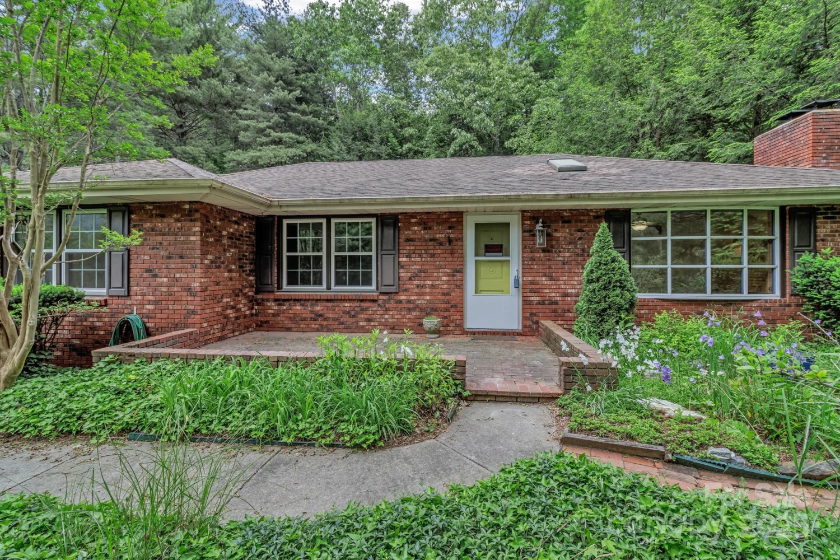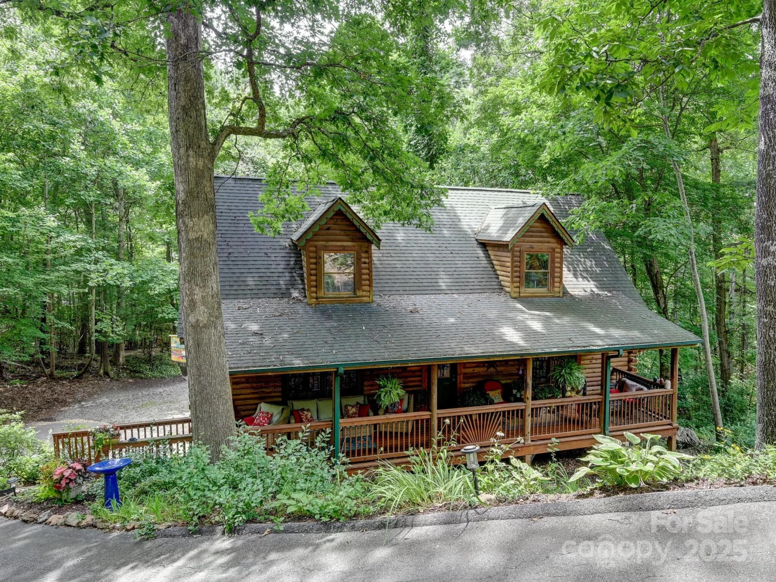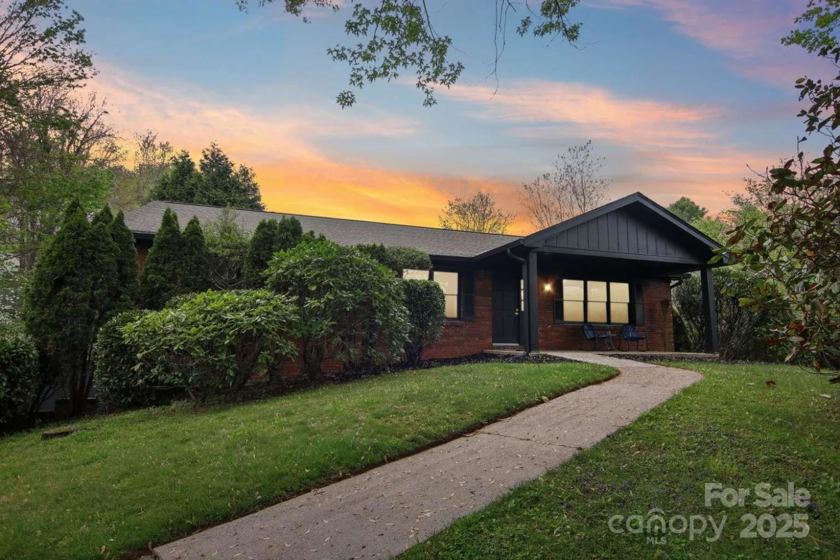4 alsatian laneAsheville, NC 28805
4 alsatian laneAsheville, NC 28805
Description
Dashing one-level home in popular Haw Creek feels open, airy, and ready to impress! Chef’s kitchen w/ granite countertops, SS appliances, tile backsplash, wraparound breakfast bar & a premium dual-fuel range w/ gas cooktop & electric oven connects to the great room with soaring ceilings & cozy fireplace. Oversized windows, 11ft ceilings in the foyer, bullnose rounded corners, central vac, upgraded window coverings (some remote-controlled!) exude quality & serenity. Retreat to the luxurious, vaulted, primary suite featuring a walk-in closet & a spa-inspired ensuite bath w/ soaking tub, tiled walk-in shower, & dual vanities. Split-bedroom layout provides privacy & comfort for guests or family while gleaming wood floors (new in the guest bedrooms) add warmth & function to every room. Outside,you'll enjoy the best of mountain living w/ relaxing outdoor spaces: covered back deck for year-round enjoyment & a large,fenced backyard with a stamped concrete patio ideal for weekend barbecues.
Property Details for 4 Alsatian Lane
- Subdivision ComplexHaw Creek
- Architectural StyleArts and Crafts
- Num Of Garage Spaces1
- Parking FeaturesGarage Faces Side, Parking Space(s), Shared Driveway
- Property AttachedNo
LISTING UPDATED:
- StatusComing Soon
- MLS #CAR4260224
- Days on Site0
- MLS TypeResidential
- Year Built2006
- CountryBuncombe
LISTING UPDATED:
- StatusComing Soon
- MLS #CAR4260224
- Days on Site0
- MLS TypeResidential
- Year Built2006
- CountryBuncombe
Building Information for 4 Alsatian Lane
- StoriesOne
- Year Built2006
- Lot Size0.0000 Acres
Payment Calculator
Term
Interest
Home Price
Down Payment
The Payment Calculator is for illustrative purposes only. Read More
Property Information for 4 Alsatian Lane
Summary
Location and General Information
- Directions: Tunnel Rd to New Haw Creek to L on Cisco to house on right.
- Coordinates: 35.591446,-82.510105
School Information
- Elementary School: Haw Creek
- Middle School: AC Reynolds
- High School: AC Reynolds
Taxes and HOA Information
- Parcel Number: 9658-68-6673-00000
- Tax Legal Description: 9658-68-6673-00000
Virtual Tour
Parking
- Open Parking: No
Interior and Exterior Features
Interior Features
- Cooling: Ceiling Fan(s), Central Air, Electric, Heat Pump
- Heating: Electric, Heat Pump
- Appliances: Dishwasher, Disposal, Electric Oven, Gas Range, Microwave, Propane Water Heater, Refrigerator, Washer/Dryer
- Fireplace Features: Gas, Gas Log, Great Room, Propane
- Flooring: Tile, Wood
- Interior Features: Built-in Features, Open Floorplan, Split Bedroom, Walk-In Closet(s)
- Levels/Stories: One
- Foundation: Crawl Space
- Bathrooms Total Integer: 2
Exterior Features
- Construction Materials: Fiber Cement, Stone Veneer
- Fencing: Full
- Patio And Porch Features: Covered, Patio, Rear Porch
- Pool Features: None
- Road Surface Type: Asphalt, Paved
- Roof Type: Shingle
- Laundry Features: Laundry Room, Main Level
- Pool Private: No
- Other Structures: Shed(s)
Property
Utilities
- Sewer: Public Sewer
- Utilities: Cable Available, Electricity Connected, Fiber Optics, Natural Gas
- Water Source: City
Property and Assessments
- Home Warranty: No
Green Features
Lot Information
- Above Grade Finished Area: 1600
- Lot Features: Level, Private, Wooded
Rental
Rent Information
- Land Lease: No
Public Records for 4 Alsatian Lane
Home Facts
- Beds3
- Baths2
- Above Grade Finished1,600 SqFt
- StoriesOne
- Lot Size0.0000 Acres
- StyleSingle Family Residence
- Year Built2006
- APN9658-68-6673-00000
- CountyBuncombe


