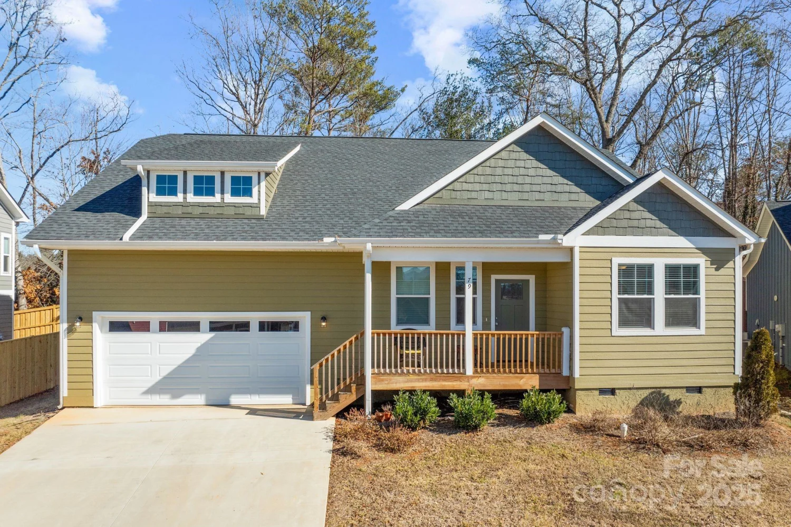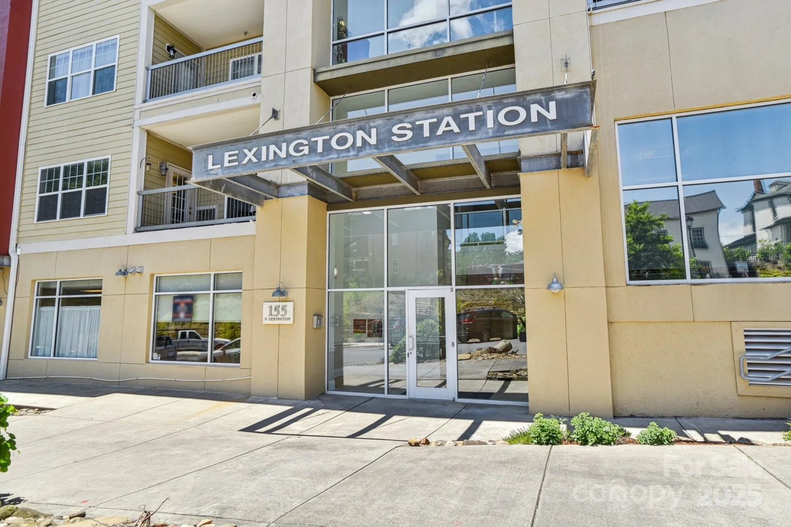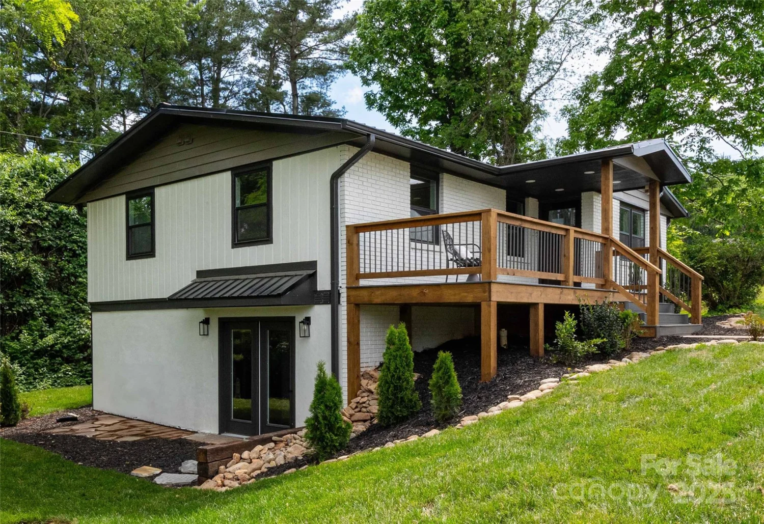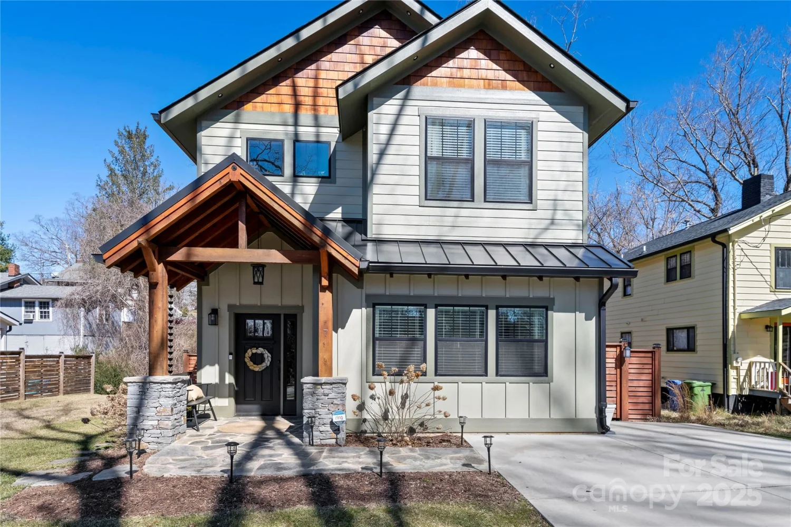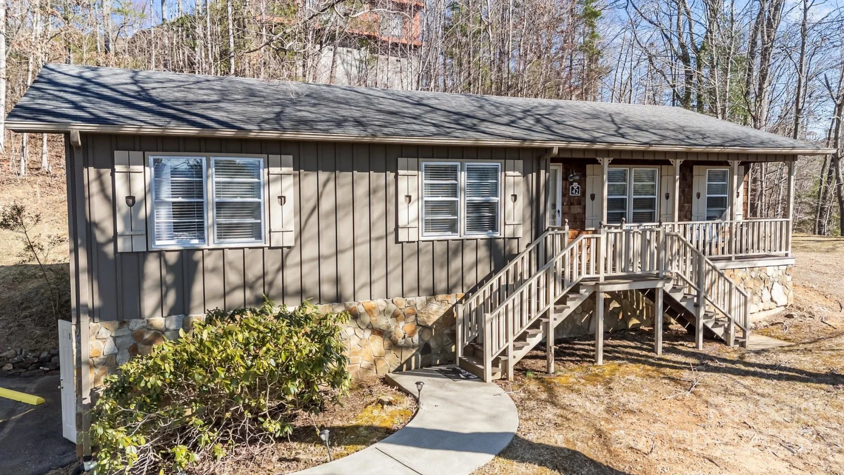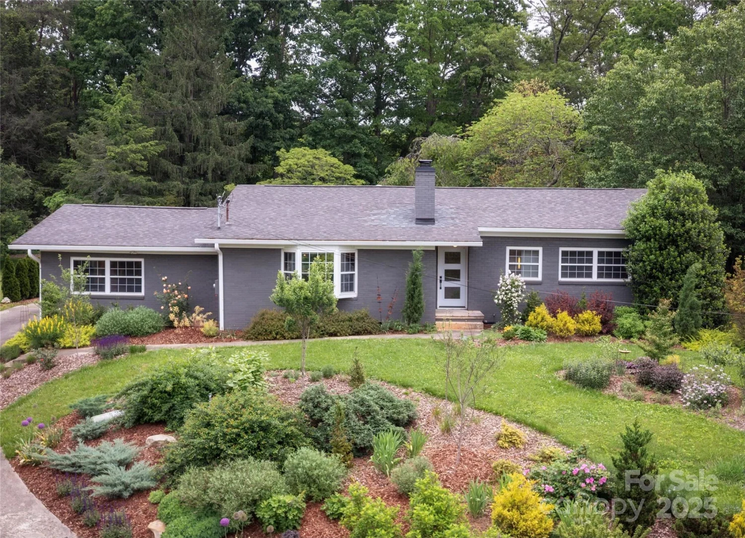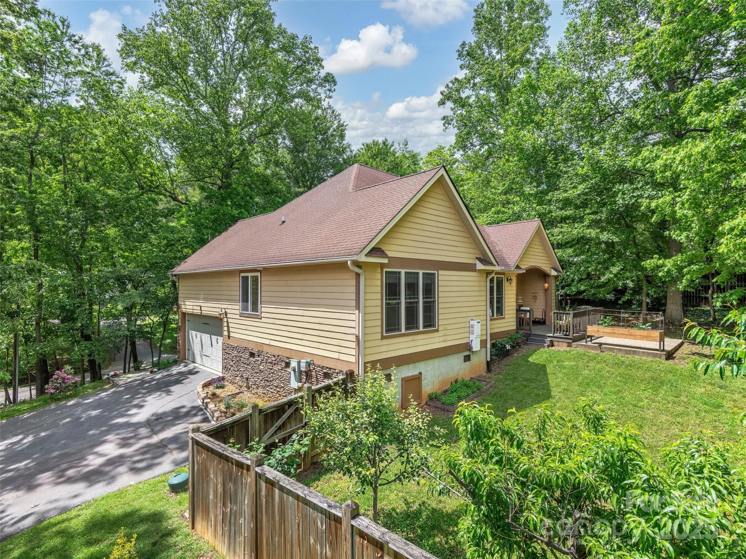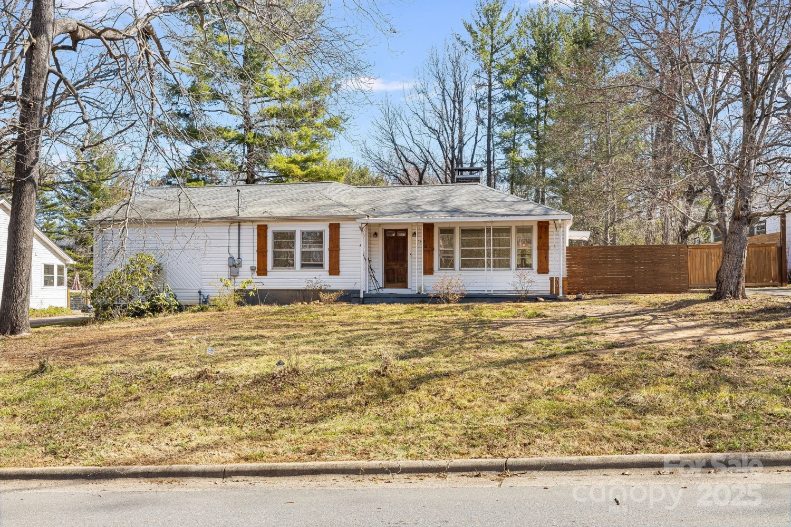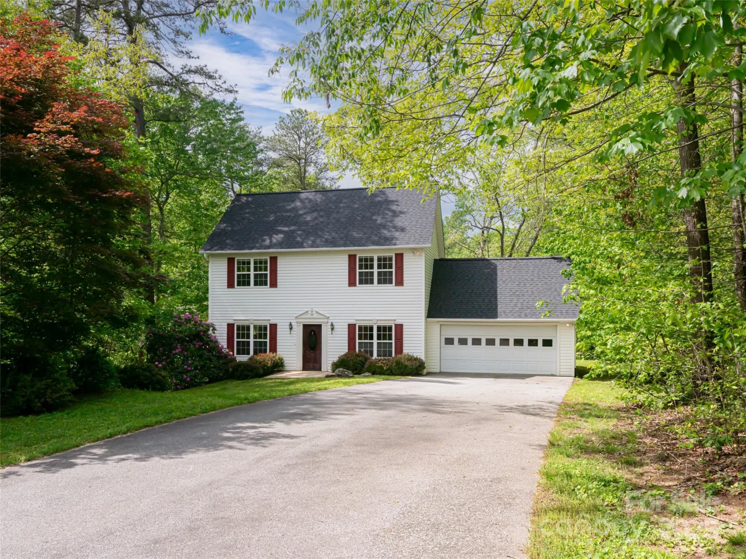1 countryside laneAsheville, NC 28804
1 countryside laneAsheville, NC 28804
Description
**NEW PRICE!** COUNTRY MOUSE OR CITY MOUSE? Enjoy the best of both worlds—just 10–15 minutes to vibrant DT Asheville & charming Weaverville! This sun-filled home in desirable Countryside Estates sits on a spacious .57-acre corner lot, offering the perfect blend of community and privacy. The main level’s flowing floorplan is made for gathering, with seamless access to a covered front porch and a private back deck—both showcasing breathtaking long-range mountain views. Upstairs, discover well-appointed bedrooms, including a serene primary suite with ensuite bath and walk-in closet. A large bonus room over the garage is ideal as a 4th bedroom, office, or studio. The walk-out basement offers flexible living space to suit your needs. Light C\&Rs with no known restrictions on STRs (buyer’s attorney to confirm). Abundant storage throughout! No HOA and no city taxes! This well-maintained gem features fresh carpet and flooring, a newer roof, gutters, and water heater. 360 tour available.
Property Details for 1 Countryside Lane
- Subdivision ComplexCountryside Estates
- Architectural StyleTraditional
- Num Of Garage Spaces2
- Parking FeaturesAttached Garage, Garage Door Opener, Garage Faces Side, Parking Space(s)
- Property AttachedNo
LISTING UPDATED:
- StatusActive
- MLS #CAR4226116
- Days on Site75
- MLS TypeResidential
- Year Built1994
- CountryBuncombe
LISTING UPDATED:
- StatusActive
- MLS #CAR4226116
- Days on Site75
- MLS TypeResidential
- Year Built1994
- CountryBuncombe
Building Information for 1 Countryside Lane
- StoriesTwo
- Year Built1994
- Lot Size0.0000 Acres
Payment Calculator
Term
Interest
Home Price
Down Payment
The Payment Calculator is for illustrative purposes only. Read More
Property Information for 1 Countryside Lane
Summary
Location and General Information
- View: Long Range, Mountain(s), Winter
- Coordinates: 35.653941,-82.627654
School Information
- Elementary School: West Buncombe/Eblen
- Middle School: Clyde A Erwin
- High School: Clyde A Erwin
Taxes and HOA Information
- Parcel Number: 9721-22-5692-00000
- Tax Legal Description: DEED DATE: 05/16/2005 DEED: 4015-0727 SUBDIV: COUNTRYSIDE ESTATES BLOCK: LOT: 15 SECTION: PLAT: 0060-0092
Virtual Tour
Parking
- Open Parking: No
Interior and Exterior Features
Interior Features
- Cooling: Central Air
- Heating: Heat Pump
- Appliances: Exhaust Hood, Gas Range, Refrigerator, Washer/Dryer
- Basement: Basement Shop, Exterior Entry, Interior Entry, Partially Finished
- Flooring: Carpet, Laminate, Wood
- Interior Features: Attic Other, Breakfast Bar, Built-in Features, Entrance Foyer, Storage, Walk-In Closet(s)
- Levels/Stories: Two
- Foundation: Basement
- Total Half Baths: 1
- Bathrooms Total Integer: 3
Exterior Features
- Construction Materials: Vinyl
- Patio And Porch Features: Covered, Deck, Front Porch, Porch
- Pool Features: None
- Road Surface Type: Asphalt, Paved
- Roof Type: Shingle
- Security Features: Smoke Detector(s)
- Laundry Features: In Garage, Main Level
- Pool Private: No
Property
Utilities
- Sewer: Septic Installed
- Utilities: Propane, Underground Power Lines
- Water Source: Public
Property and Assessments
- Home Warranty: No
Green Features
Lot Information
- Above Grade Finished Area: 2119
- Lot Features: Corner Lot, Green Area, Sloped, Wooded, Views
Rental
Rent Information
- Land Lease: No
Public Records for 1 Countryside Lane
Home Facts
- Beds3
- Baths2
- Above Grade Finished2,119 SqFt
- Below Grade Finished507 SqFt
- StoriesTwo
- Lot Size0.0000 Acres
- StyleSingle Family Residence
- Year Built1994
- APN9721-22-5692-00000
- CountyBuncombe
- ZoningOU


