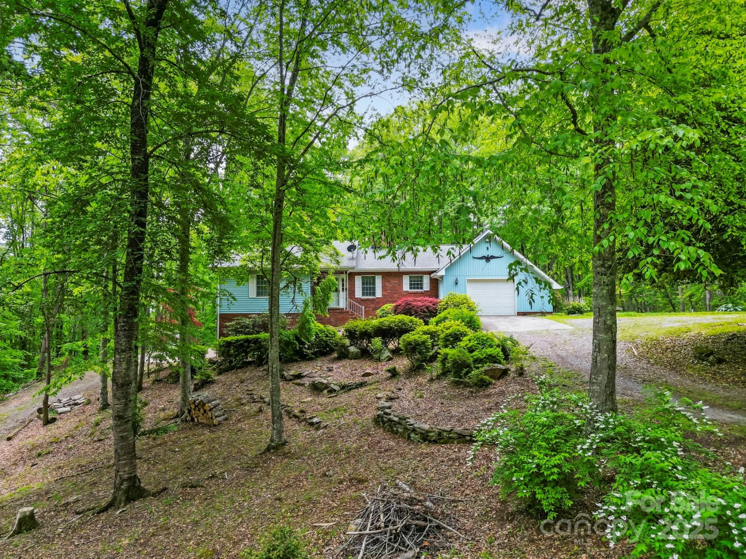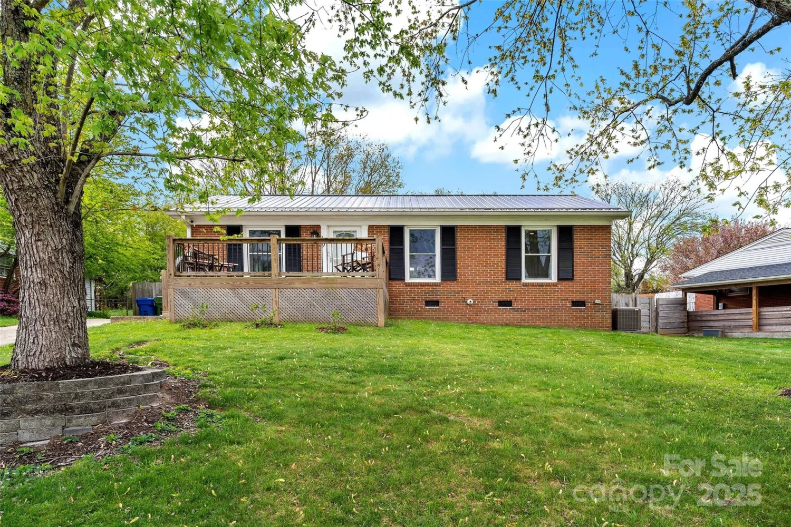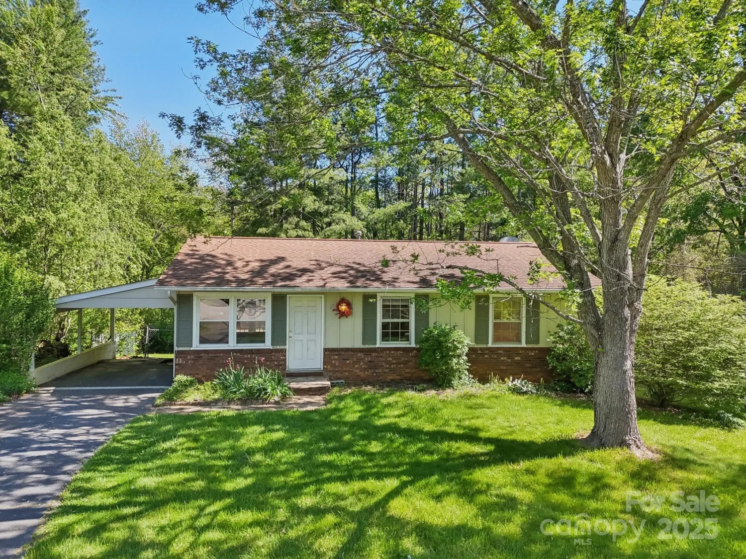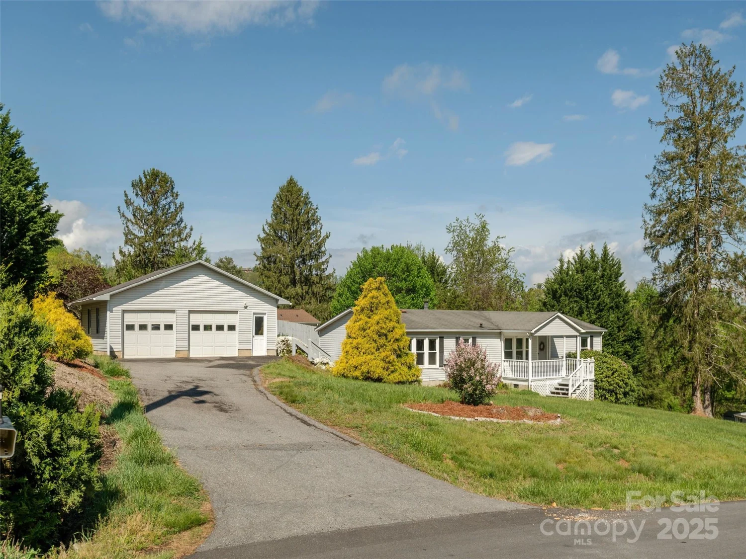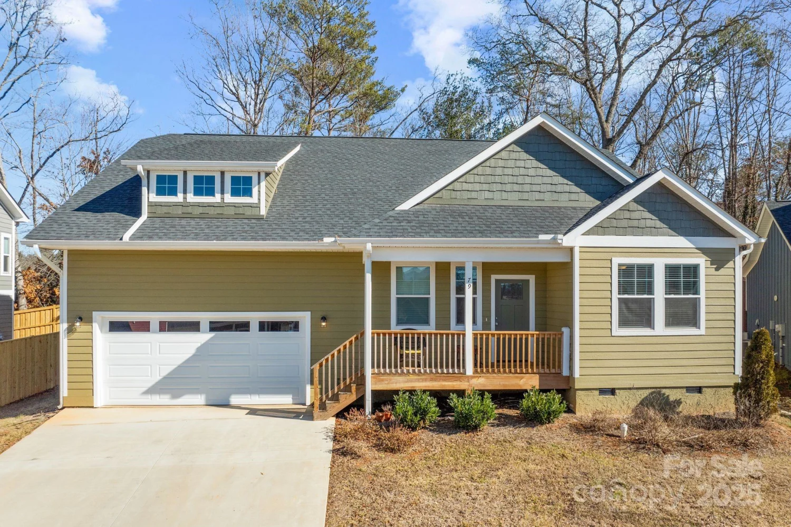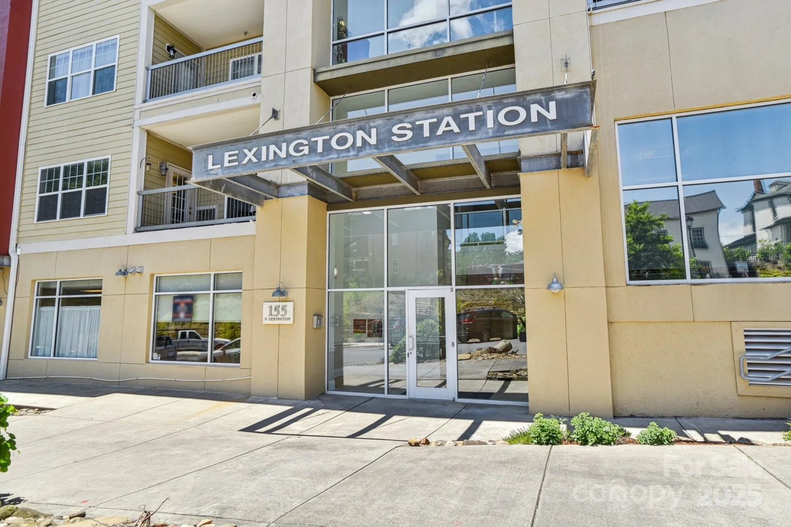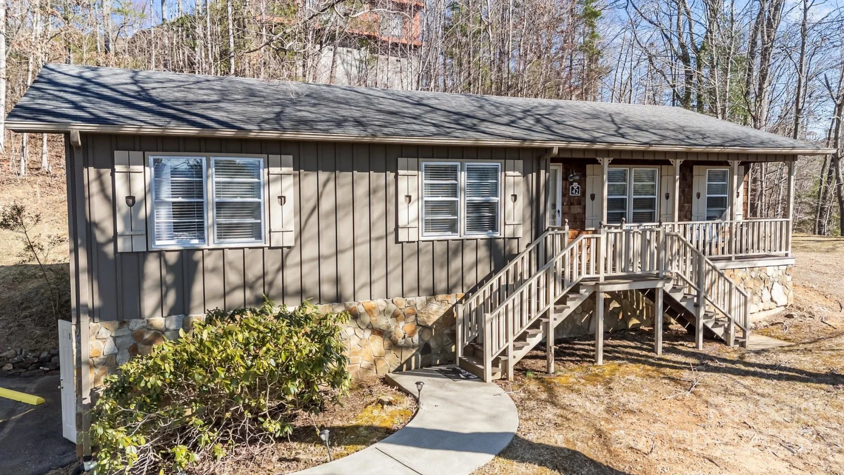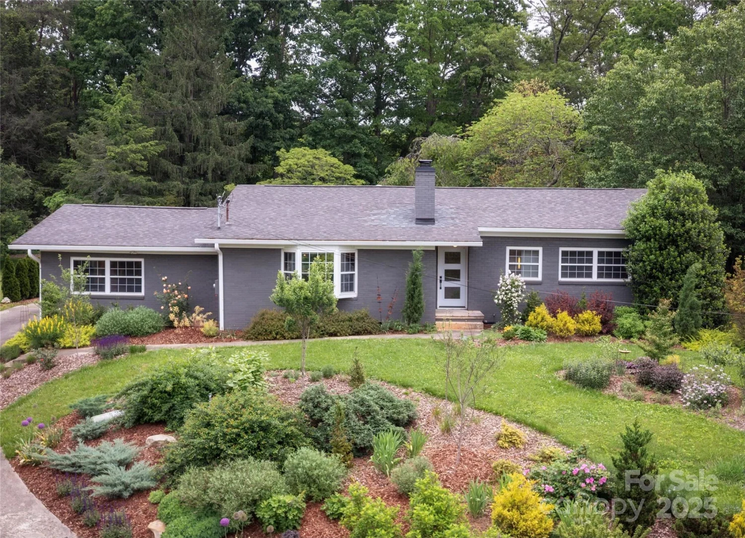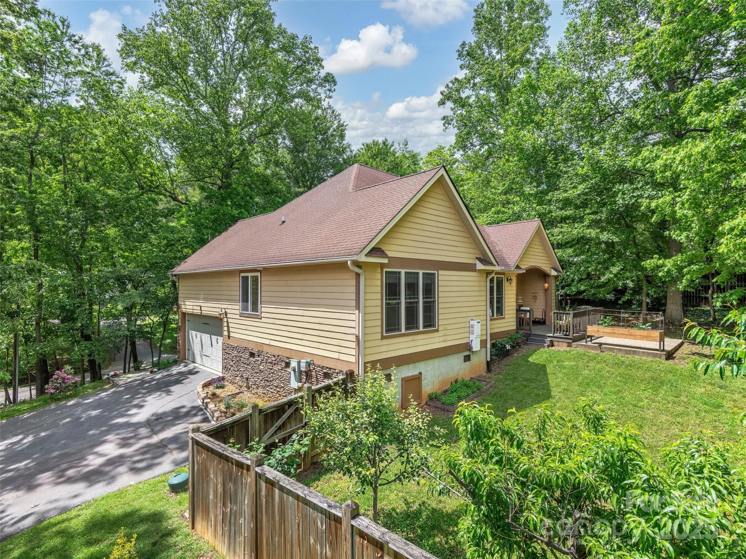34 friendly wayAsheville, NC 28806
34 friendly wayAsheville, NC 28806
Description
Welcome to Harmony Estates and this beautiful home privately located at the end of a level cul-de-sac. Inside, this traditional floorplan boasts oak floors and easy living with many comfortable spaces. Beautiful Granite Kitchen with stainless appliances and breakfast bar island. The large primary bedroom offers luxuries including double sinks and granite counters, en suite bathroom, and walk in closet. Outside, the .60 acre lot boasts a level back yard providing an Open Play area, sunny garden space, rock fire pit, Easy 2 steps down deck, and a Covered screened in back porch overlooking it all! Long level driveway leads to 2 car garage for easy access coming and going. The home is conveniently located close to schools, shopping and all Asheville has to offer. Welcome home to 34 Friendly Way.
Property Details for 34 Friendly Way
- Subdivision ComplexHarmony
- Architectural StyleColonial
- ExteriorFire Pit
- Num Of Garage Spaces2
- Parking FeaturesDriveway, Attached Garage
- Property AttachedNo
- Waterfront FeaturesNone
LISTING UPDATED:
- StatusActive
- MLS #CAR4257105
- Days on Site11
- HOA Fees$155 / year
- MLS TypeResidential
- Year Built1996
- CountryBuncombe
LISTING UPDATED:
- StatusActive
- MLS #CAR4257105
- Days on Site11
- HOA Fees$155 / year
- MLS TypeResidential
- Year Built1996
- CountryBuncombe
Building Information for 34 Friendly Way
- StoriesTwo
- Year Built1996
- Lot Size0.0000 Acres
Payment Calculator
Term
Interest
Home Price
Down Payment
The Payment Calculator is for illustrative purposes only. Read More
Property Information for 34 Friendly Way
Summary
Location and General Information
- Community Features: Playground, Street Lights
- Directions: Lees Creek Rd. to RIGHT on Lynwood Circle to LEFT on Friendly Way to #34 at the end of the Cul-de-sac.
- Coordinates: 35.625912,-82.624321
School Information
- Elementary School: West Buncombe/Eblen
- Middle School: Clyde A Erwin
- High School: Clyde A Erwin
Taxes and HOA Information
- Parcel Number: 972032134800000
- Tax Legal Description: Deed Date:09/21/2022 Deed:6260 859 SubDiv:HARMONY Lot:9 & ADJ LOT Plat:0062-0122
Virtual Tour
Parking
- Open Parking: Yes
Interior and Exterior Features
Interior Features
- Cooling: Central Air, Electric
- Heating: Apollo System, Forced Air, Natural Gas
- Appliances: Dishwasher, Disposal, Dryer, Electric Cooktop, Gas Water Heater, Microwave, Refrigerator, Wall Oven, Washer
- Fireplace Features: Gas, Gas Log, Living Room
- Flooring: Laminate, Tile, Wood
- Interior Features: Attic Other, Attic Stairs Pulldown, Breakfast Bar, Cable Prewire, Entrance Foyer, Kitchen Island, Pantry, Split Bedroom, Walk-In Closet(s)
- Levels/Stories: Two
- Window Features: Insulated Window(s)
- Foundation: Crawl Space
- Total Half Baths: 1
- Bathrooms Total Integer: 3
Exterior Features
- Construction Materials: Vinyl
- Patio And Porch Features: Covered, Deck, Porch, Rear Porch, Screened, Other - See Remarks
- Pool Features: None
- Road Surface Type: Asphalt, Paved
- Roof Type: Shingle
- Laundry Features: In Garage
- Pool Private: No
Property
Utilities
- Sewer: Public Sewer
- Utilities: Cable Available, Electricity Connected, Natural Gas, Underground Power Lines, Underground Utilities
- Water Source: City
Property and Assessments
- Home Warranty: No
Green Features
Lot Information
- Above Grade Finished Area: 1568
- Lot Features: Creek Front, Cul-De-Sac, Green Area, Level, Private
- Waterfront Footage: None
Rental
Rent Information
- Land Lease: No
Public Records for 34 Friendly Way
Home Facts
- Beds3
- Baths2
- Above Grade Finished1,568 SqFt
- StoriesTwo
- Lot Size0.0000 Acres
- StyleSingle Family Residence
- Year Built1996
- APN972032134800000
- CountyBuncombe
- ZoningR-1


