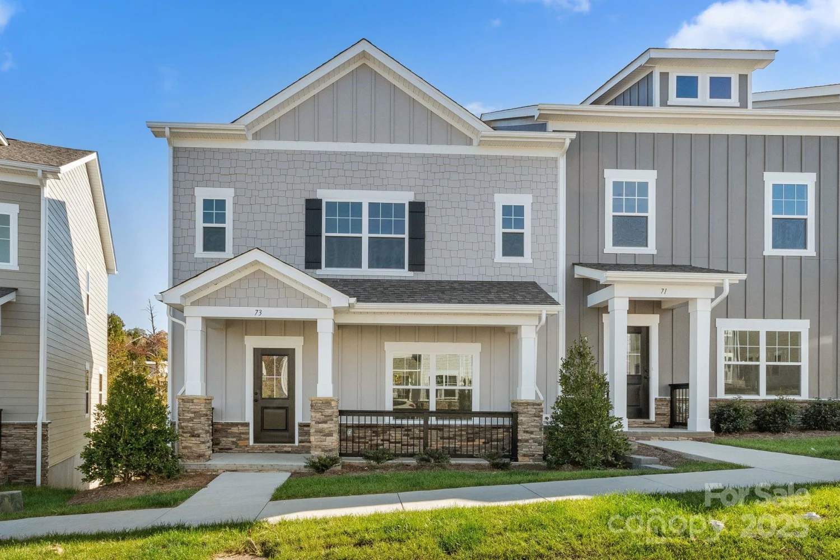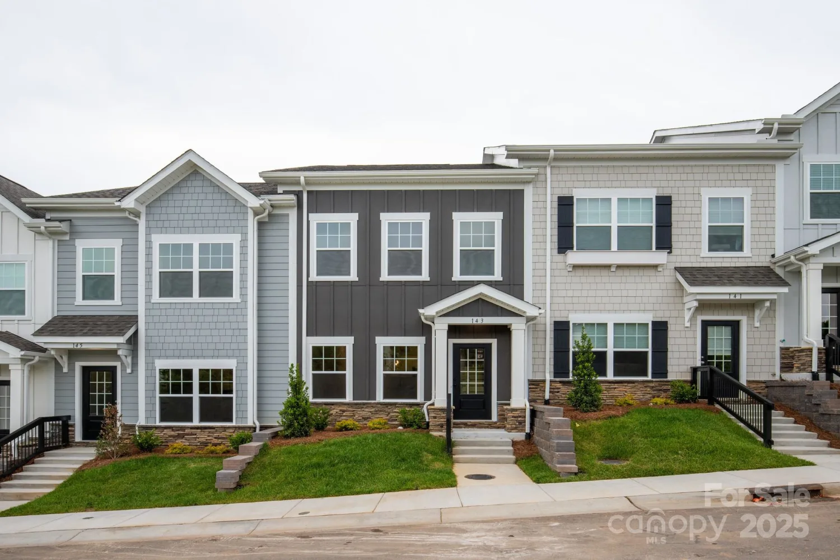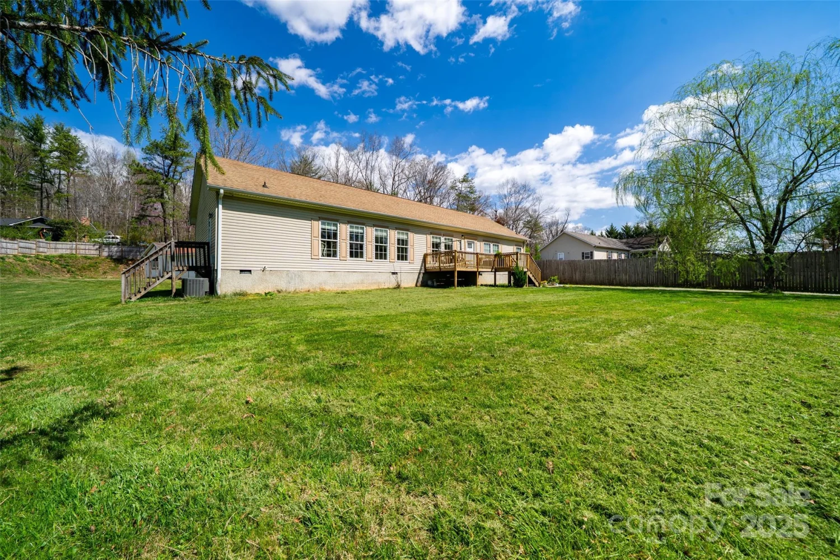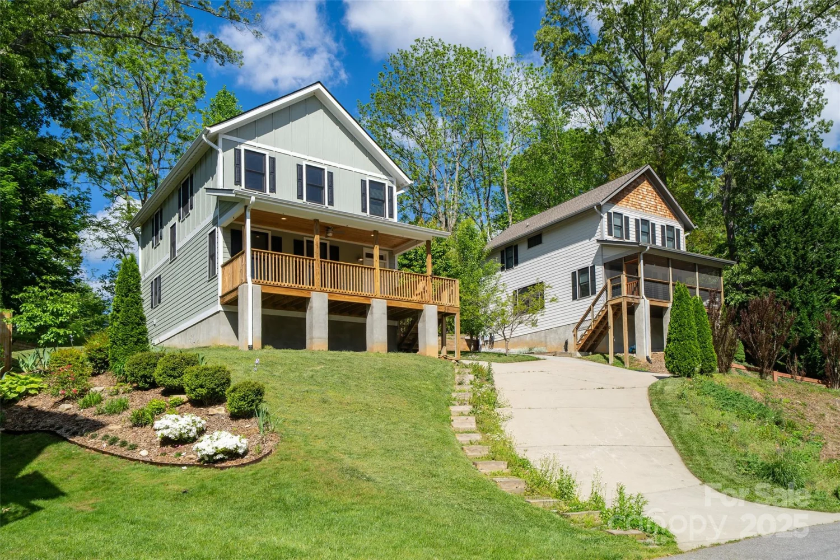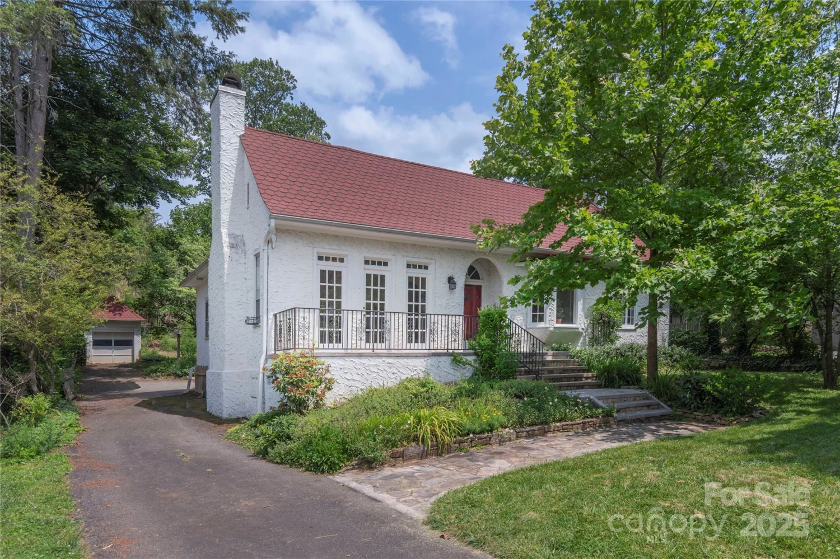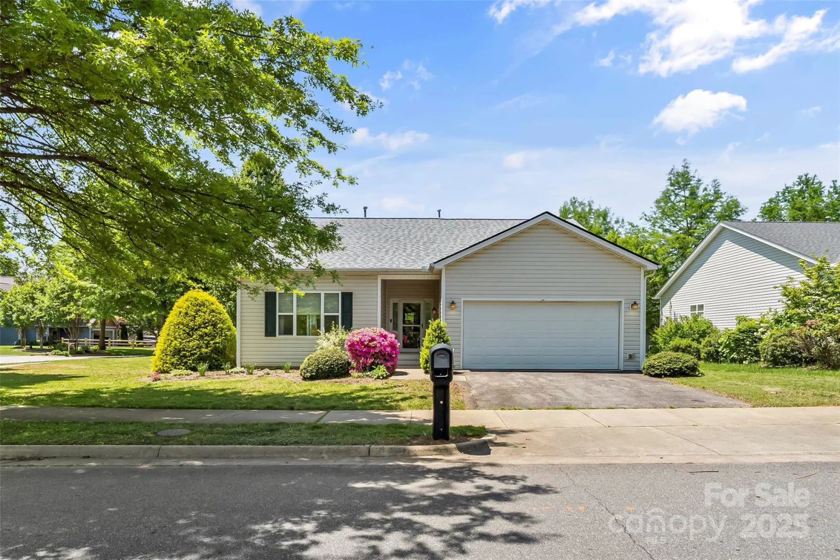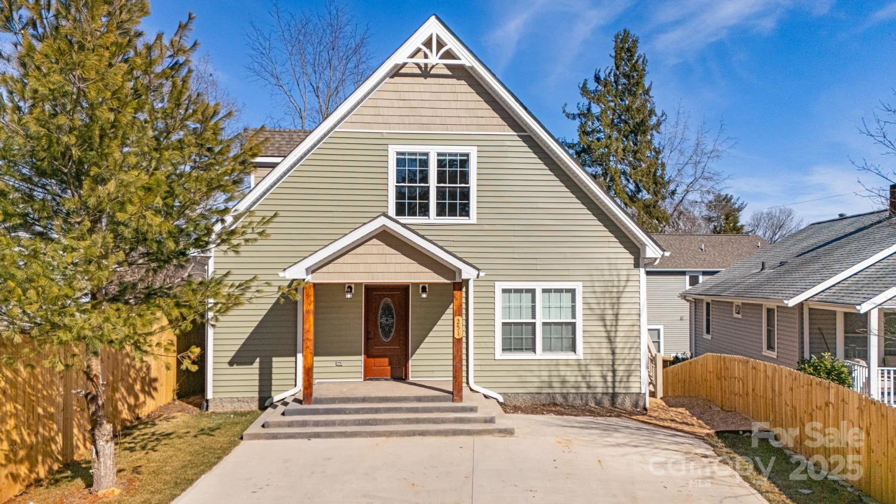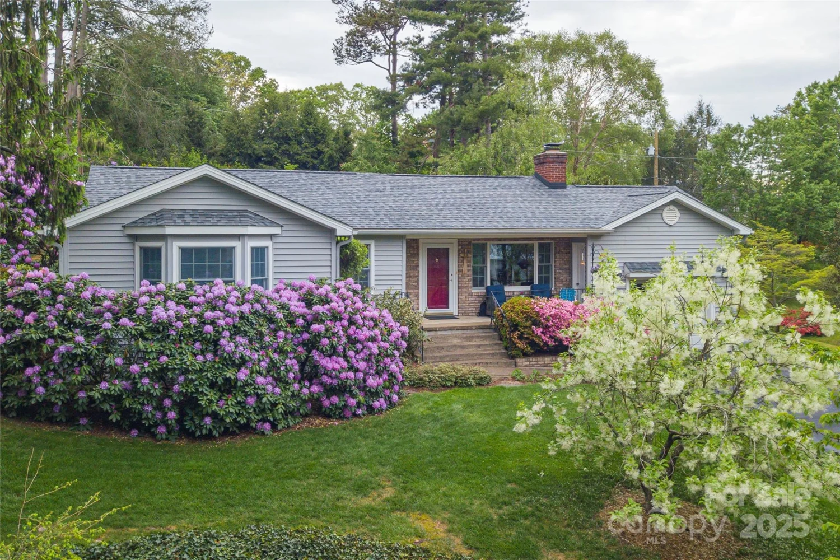5 farleigh street 206Asheville, NC 28803
5 farleigh street 206Asheville, NC 28803
Description
Beautifully maintained Biltmore Park condo in the heart of vibrant South Asheville-just 4 miles from the airport and steps from premier dining, shopping, movies, walking trails, and more. This light-filled, open floor plan features hardwood floors, granite countertops, soft-close cabinetry, and stainless-steel appliances that create a modern, sunny ambiance. Split bedroom layout offers privacy with two full baths and walk-in closets-one with direct access to the covered balcony. Enjoy secure FOB entry, an on-site fitness center, outdoor pool, grilling area, and club room. A main-level storage unit is perfect for bikes, gear, or seasonal decor. Assigned parking space #23 plus ample off-street parking make this an ideal full-time residence, weekend retreat, or smart investment.
Property Details for 5 Farleigh Street 206
- Subdivision ComplexBiltmore Park Town Square
- Parking FeaturesAssigned, Parking Lot
- Property AttachedNo
LISTING UPDATED:
- StatusComing Soon
- MLS #CAR4266804
- Days on Site0
- HOA Fees$549 / month
- MLS TypeResidential
- Year Built2009
- CountryBuncombe
LISTING UPDATED:
- StatusComing Soon
- MLS #CAR4266804
- Days on Site0
- HOA Fees$549 / month
- MLS TypeResidential
- Year Built2009
- CountryBuncombe
Building Information for 5 Farleigh Street 206
- StoriesOne
- Year Built2009
- Lot Size0.0000 Acres
Payment Calculator
Term
Interest
Home Price
Down Payment
The Payment Calculator is for illustrative purposes only. Read More
Property Information for 5 Farleigh Street 206
Summary
Location and General Information
- Community Features: Clubhouse, Elevator, Fitness Center, Sidewalks, Street Lights
- Directions: GPS will take you there.
- Coordinates: 35.486642,-82.555855
School Information
- Elementary School: Estes/Koontz
- Middle School: Valley Springs
- High School: T.C. Roberson
Taxes and HOA Information
- Parcel Number: 9645-10-7919-C0206
- Tax Legal Description: DEED DATE:10/09/2020 DEED:5960-1545 SUBDIV:BILTMORE PARK TOWN SQUARE LOT:4B PLAT:0128-0048
Virtual Tour
Parking
- Open Parking: No
Interior and Exterior Features
Interior Features
- Cooling: Ceiling Fan(s), Central Air
- Heating: Heat Pump
- Appliances: Dishwasher, Disposal, Electric Range, Electric Water Heater, Microwave, Plumbed For Ice Maker, Refrigerator
- Flooring: Carpet, Tile, Wood
- Interior Features: Cable Prewire, Entrance Foyer, Open Floorplan, Pantry, Split Bedroom, Storage, Walk-In Closet(s)
- Levels/Stories: One
- Other Equipment: Network Ready
- Window Features: Insulated Window(s), Window Treatments
- Foundation: Slab
- Bathrooms Total Integer: 2
Exterior Features
- Construction Materials: Brick Partial, Fiber Cement
- Patio And Porch Features: Balcony, Covered
- Pool Features: None
- Road Surface Type: Asphalt, Paved
- Roof Type: Flat
- Security Features: Smoke Detector(s)
- Laundry Features: Electric Dryer Hookup, Laundry Room, Washer Hookup
- Pool Private: No
Property
Utilities
- Sewer: Public Sewer
- Utilities: Cable Available, Cable Connected, Electricity Connected, Underground Power Lines, Underground Utilities, Wired Internet Available
- Water Source: City
Property and Assessments
- Home Warranty: No
Green Features
Lot Information
- Above Grade Finished Area: 1127
Multi Family
- # Of Units In Community: 206
Rental
Rent Information
- Land Lease: No
Public Records for 5 Farleigh Street 206
Home Facts
- Beds2
- Baths2
- Above Grade Finished1,127 SqFt
- StoriesOne
- Lot Size0.0000 Acres
- StyleCondominium
- Year Built2009
- APN9645-10-7919-C0206
- CountyBuncombe
- ZoningUV


