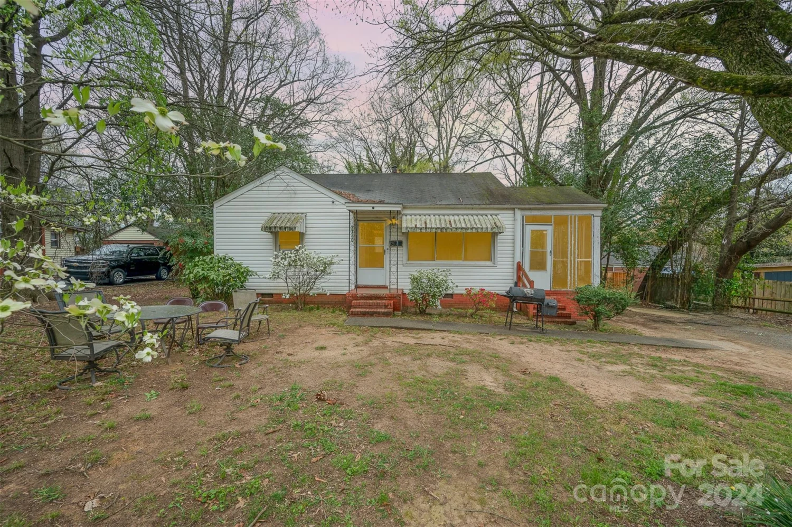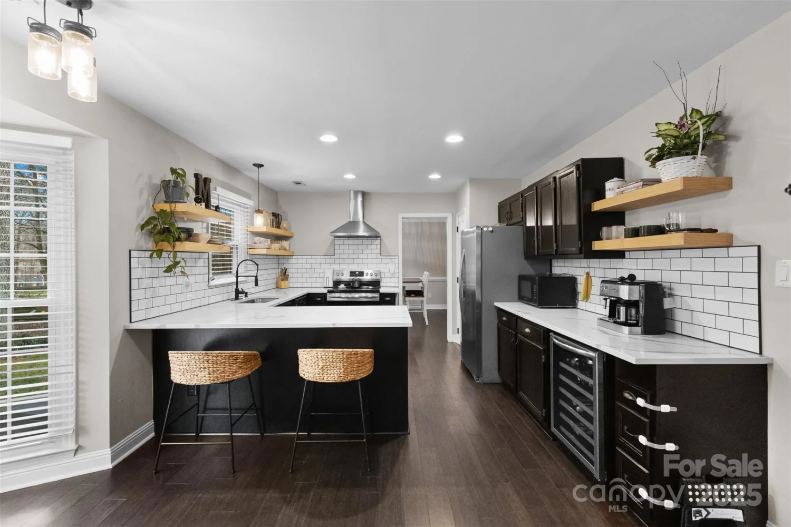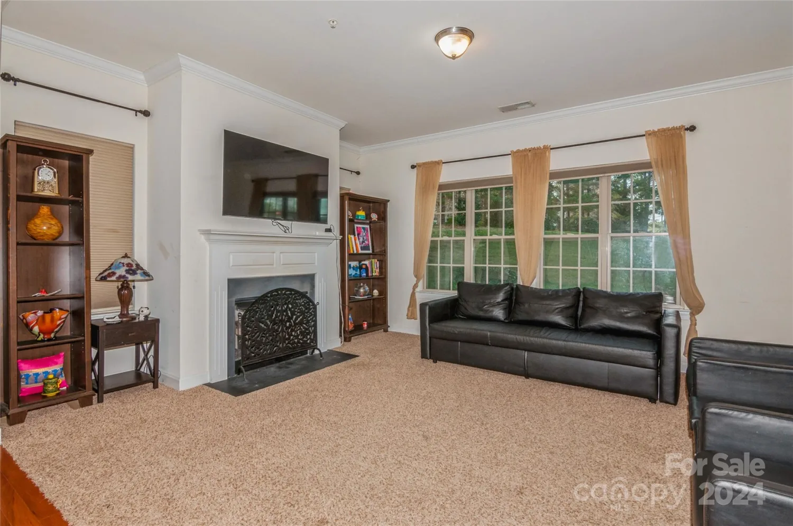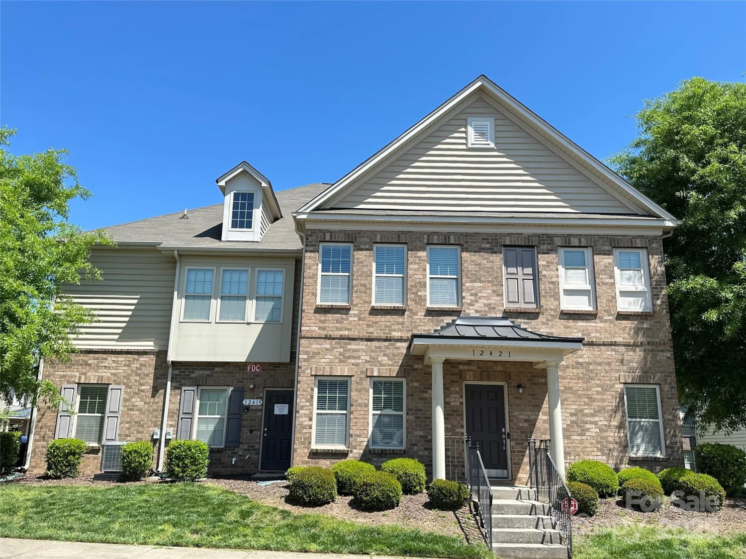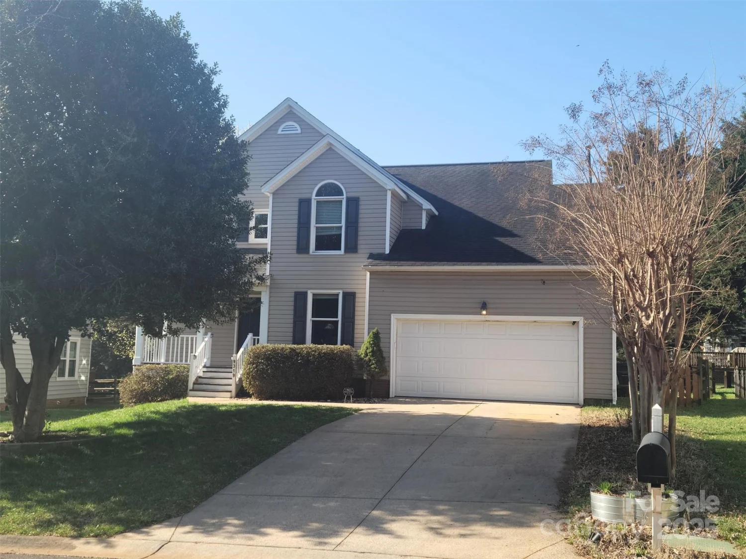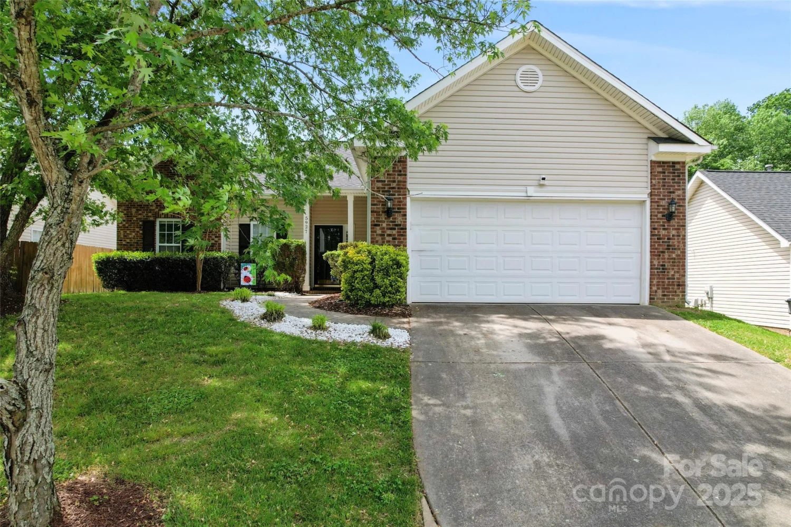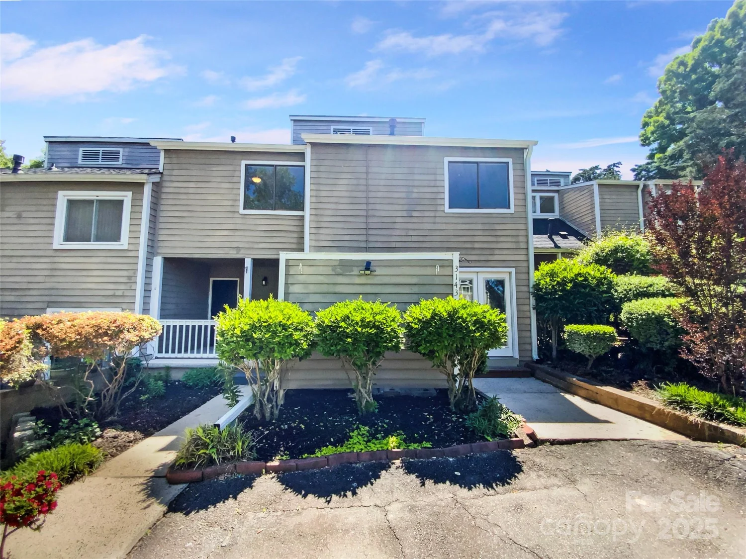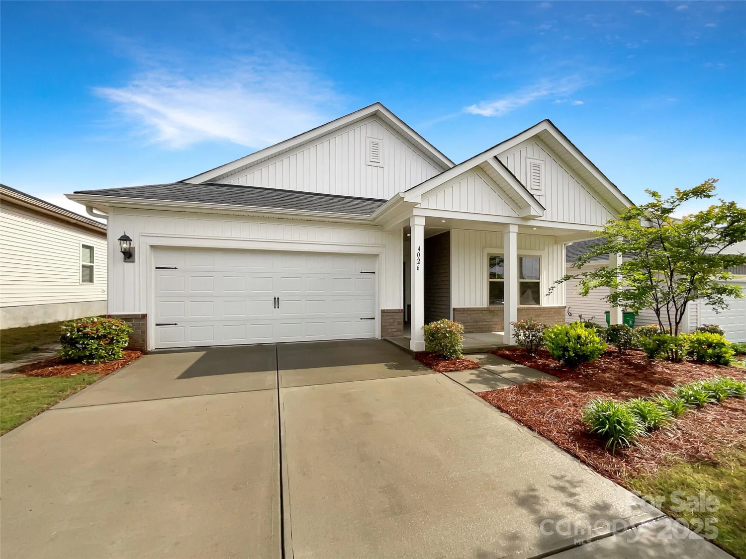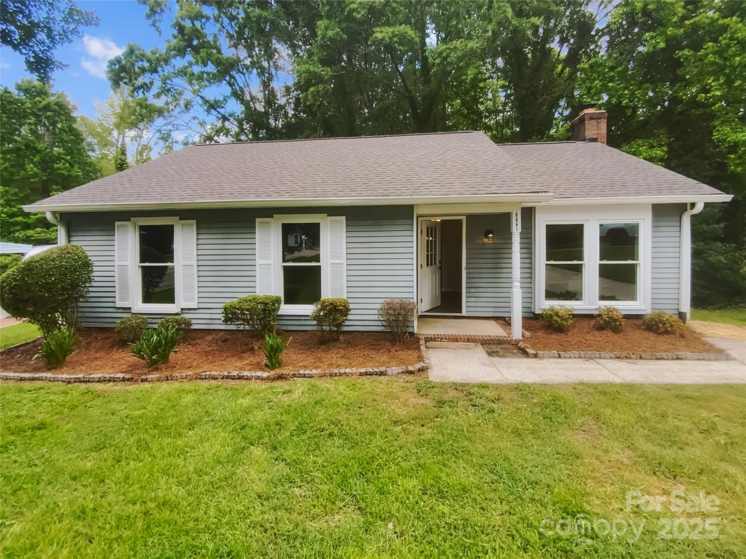4407 beauvista driveCharlotte, NC 28269
4407 beauvista driveCharlotte, NC 28269
Description
Welcome to this beautifully maintained home nestled in the sought-after Highland Creek neighborhood. Thoughtfully updated and perfect for both everyday living and entertaining, this property blends modern style with comfort and function. Updated 3-bedroom, 2.5-bath home. This home features bamboo flooring throughout the main level, a tiled kitchen with quartz countertops, and updated stainless steel appliances. The open floor plan is perfect for entertaining. Enjoy a screened-in porch, a deck for outdoor dining, and a fully fenced, landscaped backyard. Spacious primary suite, two additional bedrooms, and modern finishes throughout. Convenient to parks, trails, and shopping. Virtual Tour Video: https://drive.google.com/file/d/1bXumsajhTAOOVjJQI6llgyotMUCSQFB5/view?usp=sharing
Property Details for 4407 Beauvista Drive
- Subdivision ComplexHighland Creek
- Architectural StyleCape Cod
- ExteriorFire Pit
- Num Of Garage Spaces2
- Parking FeaturesDriveway, Attached Garage
- Property AttachedNo
LISTING UPDATED:
- StatusActive
- MLS #CAR4264918
- Days on Site1
- HOA Fees$205 / month
- MLS TypeResidential
- Year Built1992
- CountryMecklenburg
LISTING UPDATED:
- StatusActive
- MLS #CAR4264918
- Days on Site1
- HOA Fees$205 / month
- MLS TypeResidential
- Year Built1992
- CountryMecklenburg
Building Information for 4407 Beauvista Drive
- StoriesTwo
- Year Built1992
- Lot Size0.0000 Acres
Payment Calculator
Term
Interest
Home Price
Down Payment
The Payment Calculator is for illustrative purposes only. Read More
Property Information for 4407 Beauvista Drive
Summary
Location and General Information
- Directions: GPS
- Coordinates: 35.375185,-80.772756
School Information
- Elementary School: Unspecified
- Middle School: Unspecified
- High School: Unspecified
Taxes and HOA Information
- Parcel Number: 029-423-43
- Tax Legal Description: L40 B1 M24-703
Virtual Tour
Parking
- Open Parking: Yes
Interior and Exterior Features
Interior Features
- Cooling: Central Air, Electric
- Heating: Forced Air, Natural Gas
- Appliances: Dishwasher, Disposal, Electric Oven, Gas Cooktop
- Fireplace Features: Family Room
- Flooring: Carpet, Tile, Wood
- Interior Features: Attic Stairs Pulldown, Garden Tub
- Levels/Stories: Two
- Foundation: Slab
- Total Half Baths: 1
- Bathrooms Total Integer: 3
Exterior Features
- Construction Materials: Vinyl
- Fencing: Back Yard
- Patio And Porch Features: Deck, Screened
- Pool Features: None
- Road Surface Type: Concrete, Paved
- Roof Type: Shingle
- Laundry Features: Laundry Room
- Pool Private: No
Property
Utilities
- Sewer: Public Sewer
- Utilities: Electricity Connected, Natural Gas
- Water Source: City
Property and Assessments
- Home Warranty: No
Green Features
Lot Information
- Above Grade Finished Area: 1875
- Lot Features: Level
Rental
Rent Information
- Land Lease: No
Public Records for 4407 Beauvista Drive
Home Facts
- Beds3
- Baths2
- Above Grade Finished1,875 SqFt
- StoriesTwo
- Lot Size0.0000 Acres
- StyleSingle Family Residence
- Year Built1992
- APN029-423-43
- CountyMecklenburg


