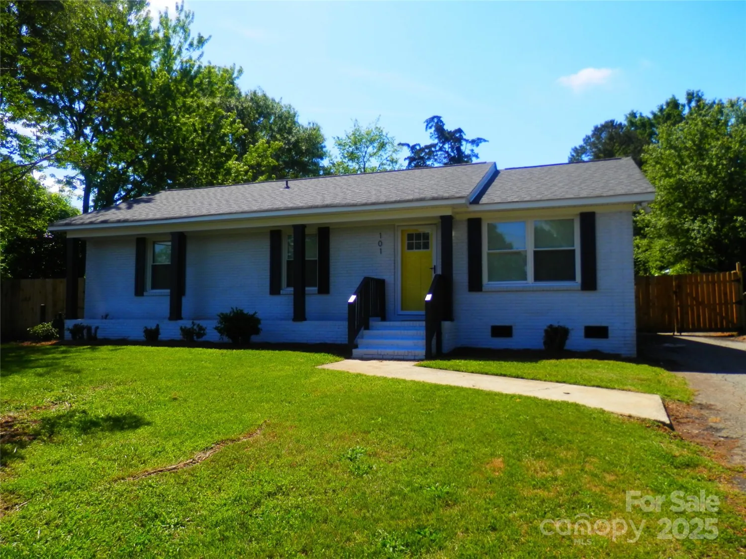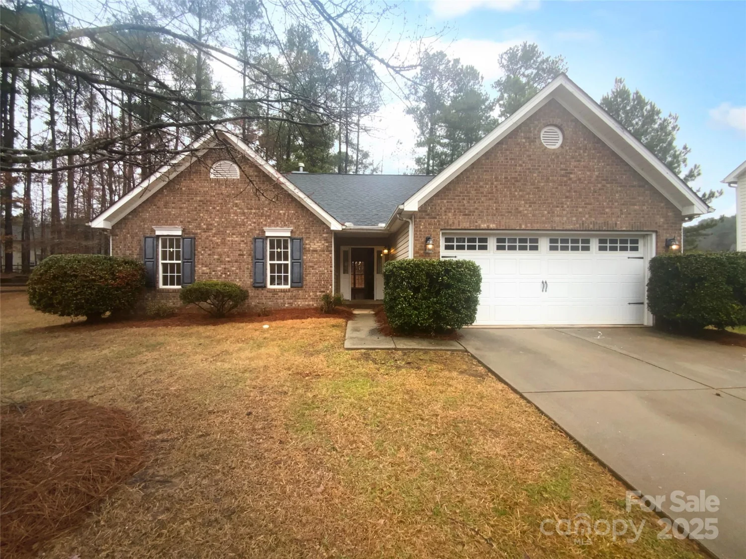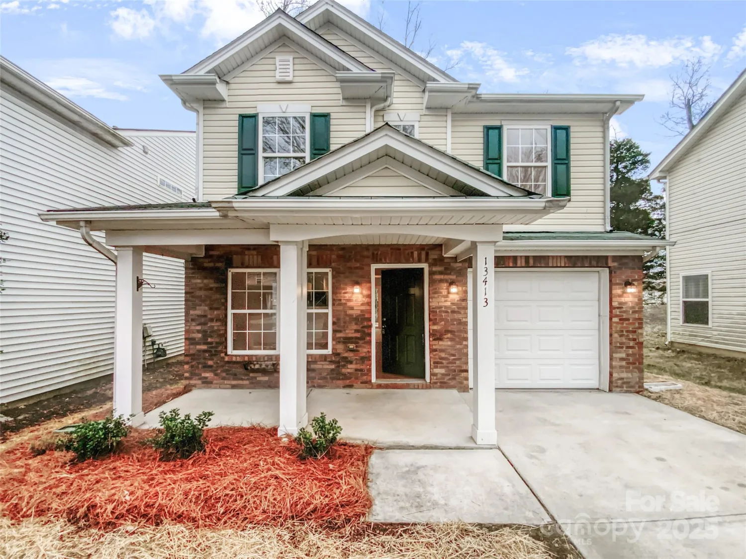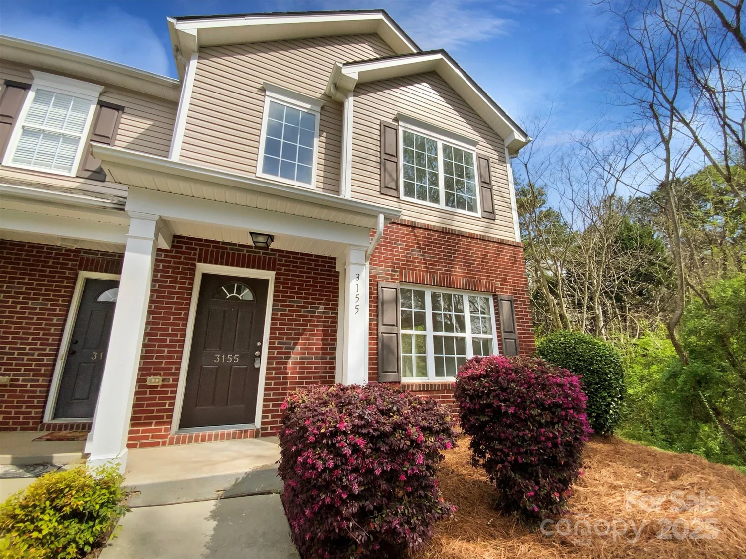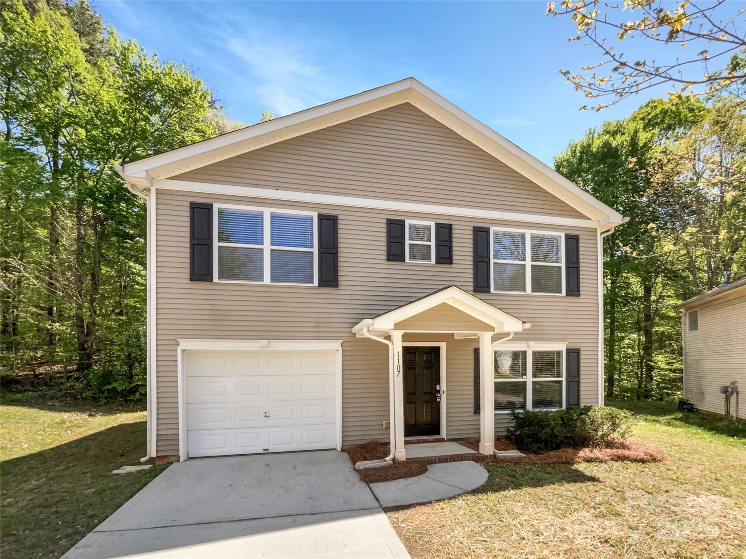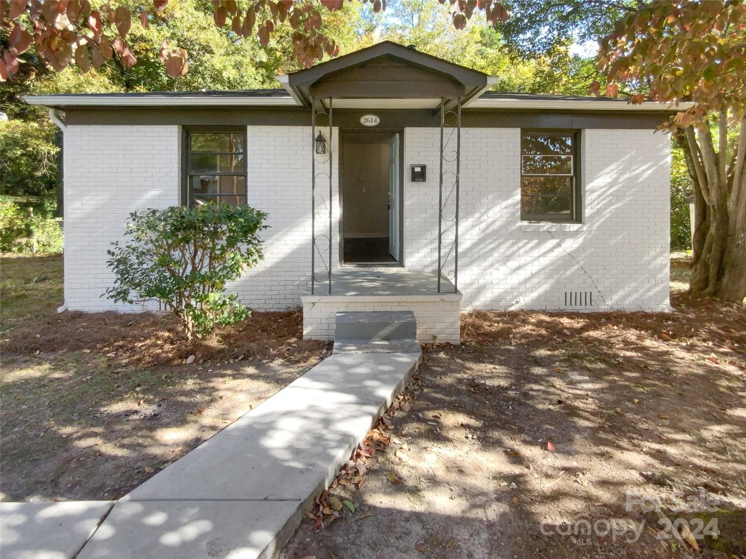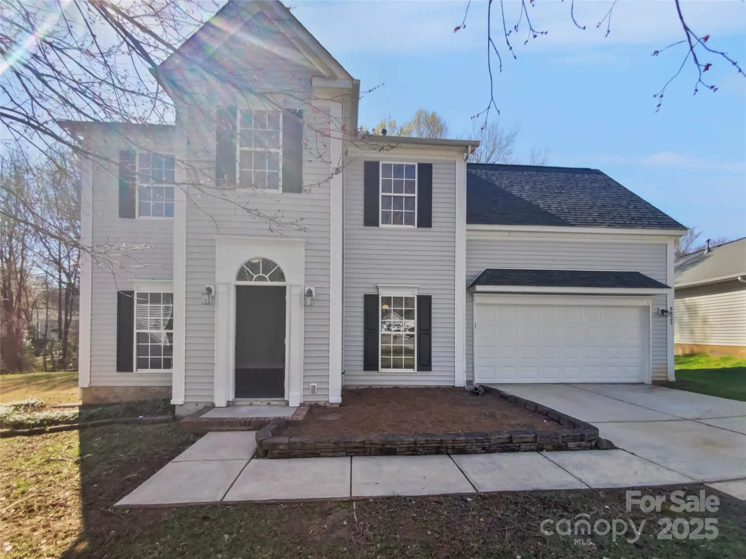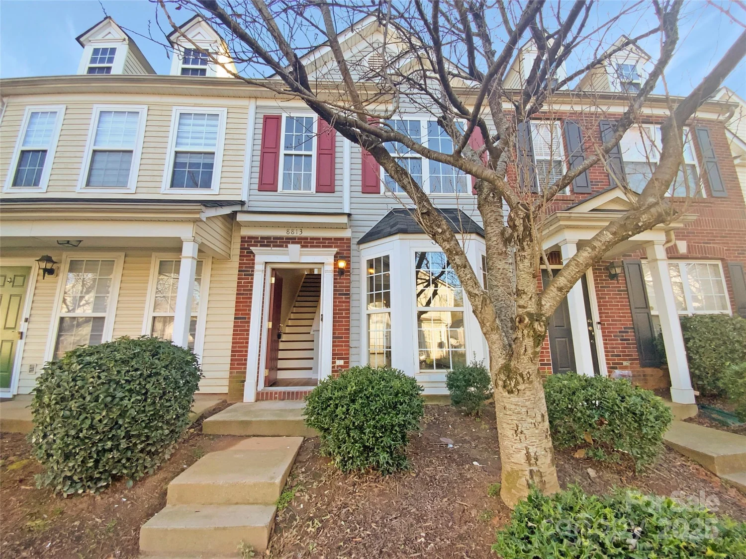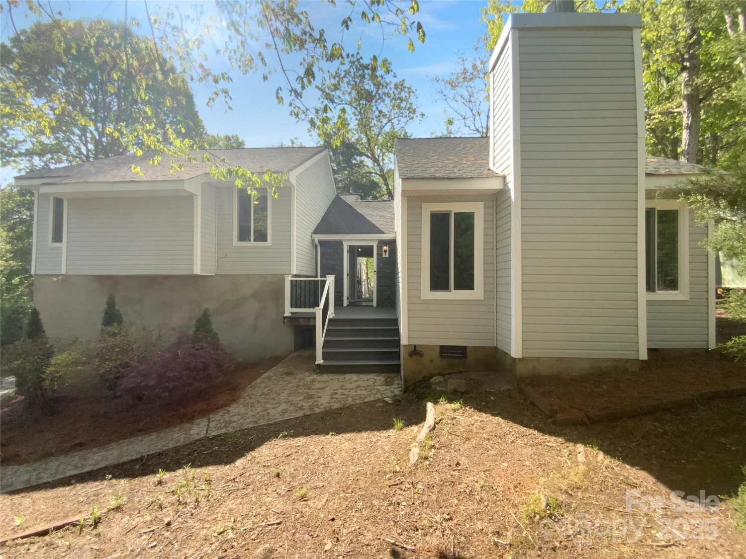7133 tall tree laneCharlotte, NC 28214
7133 tall tree laneCharlotte, NC 28214
Description
Beautiful captivating open floor plan home! Don't miss this full brick home featuring hardwood floors throughout Enjoy the newly updated kitchen, bright airy spaces, and the cozy deck surrounded by the kitchen, den, and primary bedroom. This setting provides easy access to all areas for perfect indoor-outdoor living and entertaining. Nature lovers will enjoy the creek that runs behind the park like setting canopied by the trees in the back yard. During the cooler months the wood burning fireplace adds to the ambiance of the vaulted ceiling living room. Upgrades include stainless steel appliances, updated cabinets, granite countertops, floors and paint. The washer and dryer convey!
Property Details for 7133 Tall Tree Lane
- Subdivision ComplexForest Pawtuckett
- Architectural StyleRanch
- Parking FeaturesDriveway
- Property AttachedNo
LISTING UPDATED:
- StatusActive
- MLS #CAR4264939
- Days on Site2
- MLS TypeResidential
- Year Built1976
- CountryMecklenburg
LISTING UPDATED:
- StatusActive
- MLS #CAR4264939
- Days on Site2
- MLS TypeResidential
- Year Built1976
- CountryMecklenburg
Building Information for 7133 Tall Tree Lane
- StoriesOne
- Year Built1976
- Lot Size0.0000 Acres
Payment Calculator
Term
Interest
Home Price
Down Payment
The Payment Calculator is for illustrative purposes only. Read More
Property Information for 7133 Tall Tree Lane
Summary
Location and General Information
- Coordinates: 35.26199,-80.95008
School Information
- Elementary School: Unspecified
- Middle School: Unspecified
- High School: Unspecified
Taxes and HOA Information
- Parcel Number: 055-431-20
- Tax Legal Description: L10 B17 M17-353
Virtual Tour
Parking
- Open Parking: Yes
Interior and Exterior Features
Interior Features
- Cooling: Central Air
- Heating: Central, Natural Gas
- Appliances: Convection Oven, Dishwasher, Disposal, Electric Range, Exhaust Fan, Gas Water Heater, Microwave, Refrigerator
- Fireplace Features: Den, Wood Burning
- Flooring: Vinyl
- Interior Features: Attic Stairs Pulldown, Breakfast Bar, Entrance Foyer, Open Floorplan, Walk-In Closet(s)
- Levels/Stories: One
- Foundation: Crawl Space
- Bathrooms Total Integer: 2
Exterior Features
- Construction Materials: Brick Partial, Wood
- Patio And Porch Features: Front Porch, Rear Porch
- Pool Features: None
- Road Surface Type: Asphalt, Paved
- Roof Type: Shingle
- Laundry Features: Main Level
- Pool Private: No
Property
Utilities
- Sewer: Public Sewer
- Utilities: Electricity Connected
- Water Source: City
Property and Assessments
- Home Warranty: No
Green Features
Lot Information
- Above Grade Finished Area: 1286
- Lot Features: Wooded
Rental
Rent Information
- Land Lease: No
Public Records for 7133 Tall Tree Lane
Home Facts
- Beds3
- Baths2
- Above Grade Finished1,286 SqFt
- StoriesOne
- Lot Size0.0000 Acres
- StyleSingle Family Residence
- Year Built1976
- APN055-431-20
- CountyMecklenburg


