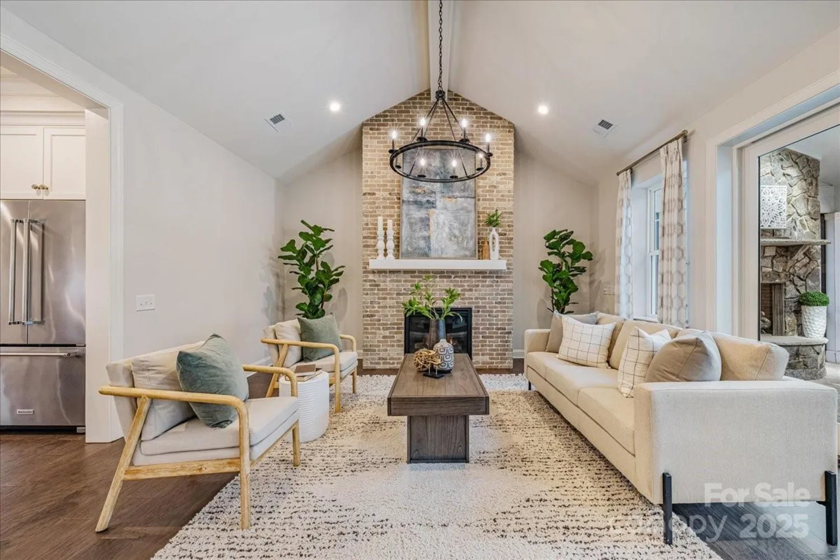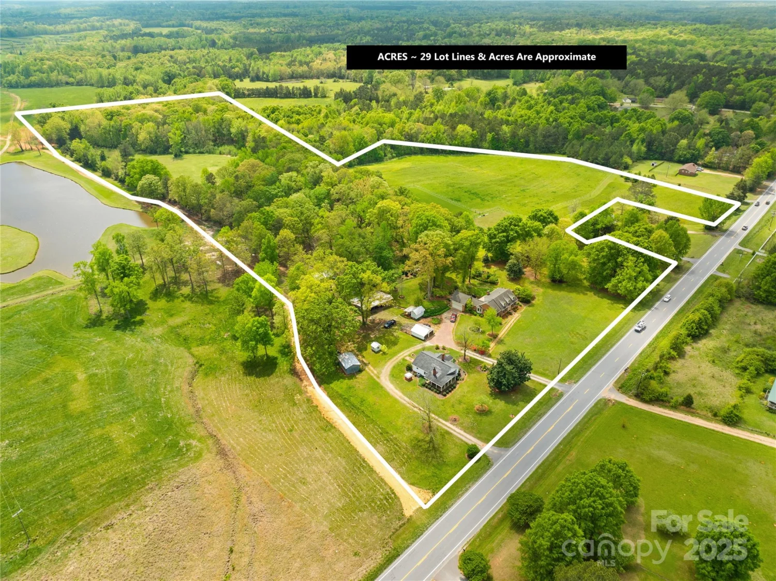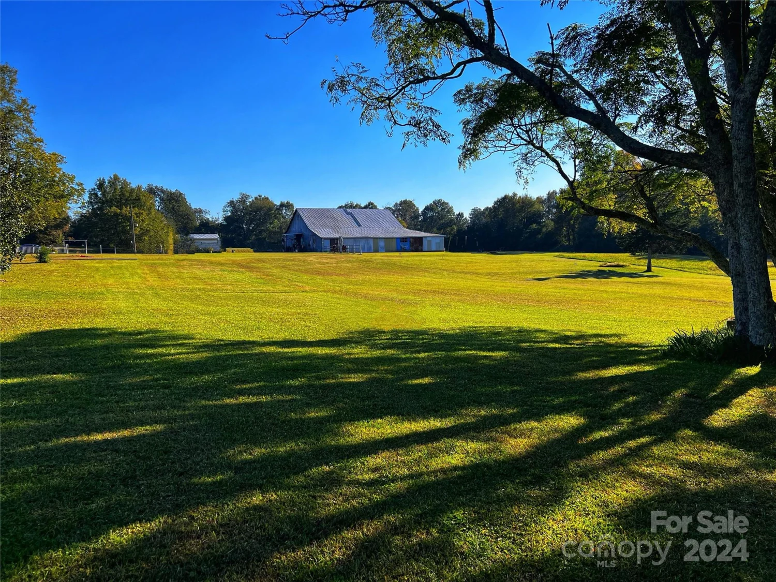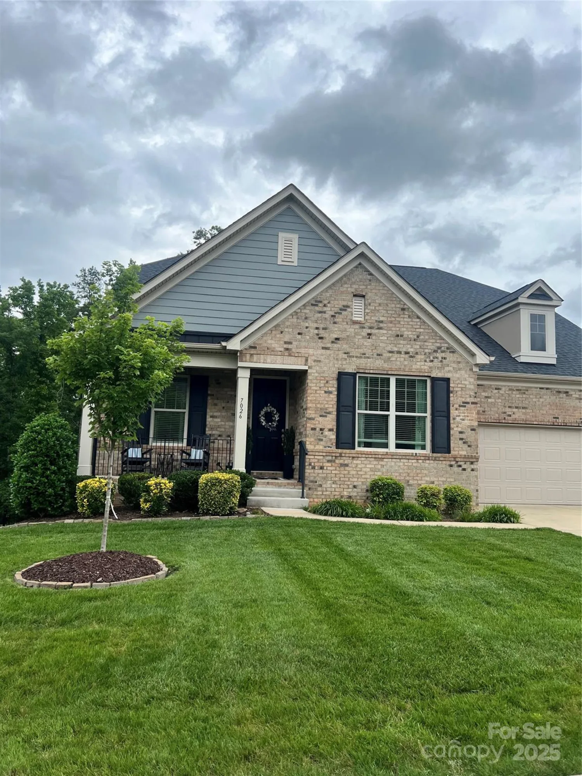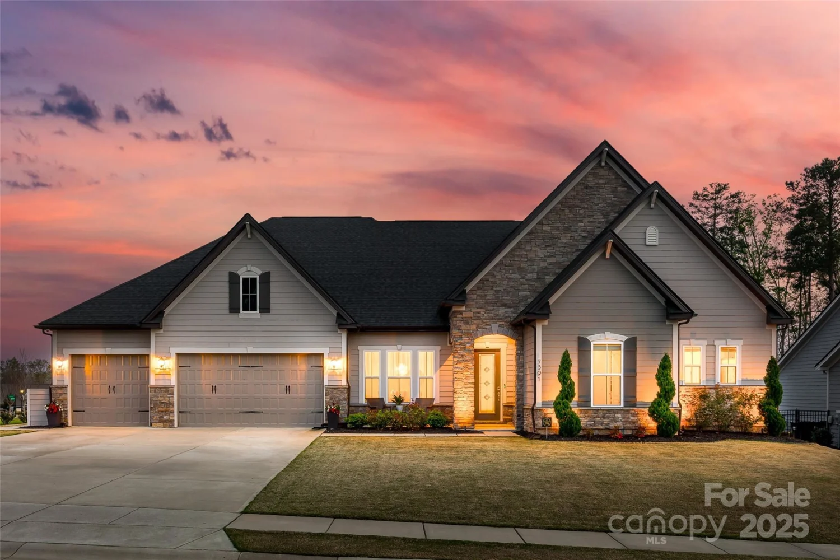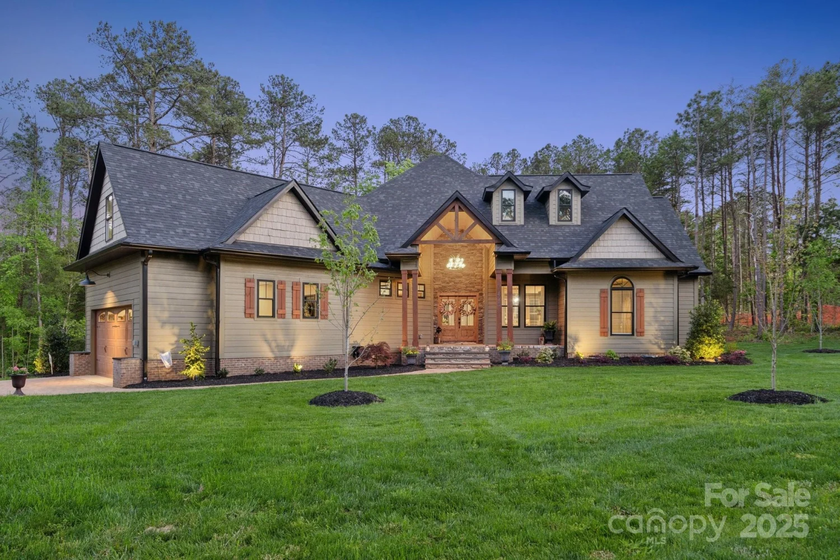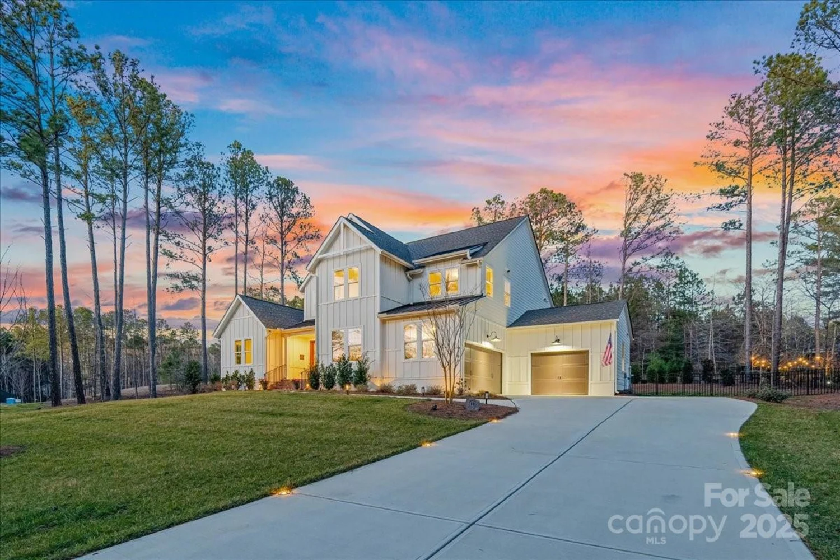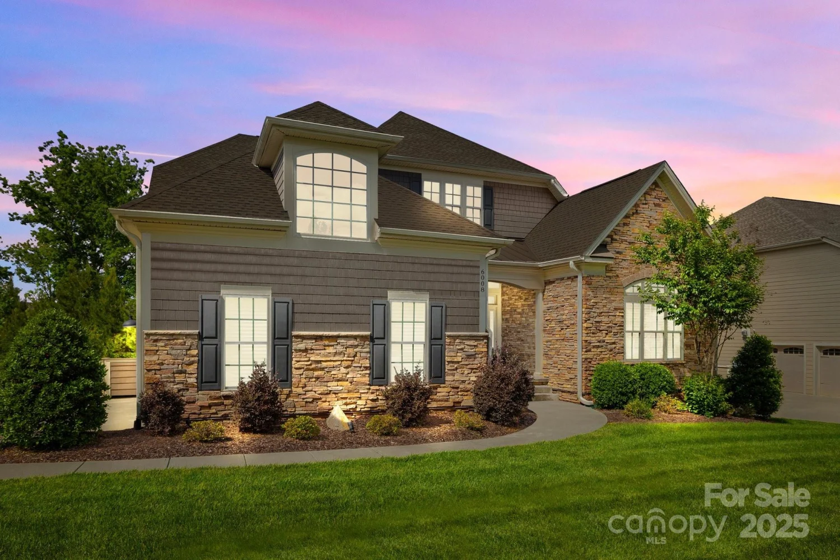5164 mill race laneLancaster, SC 29720
5164 mill race laneLancaster, SC 29720
Description
Discover timeless elegance & superior craftsmanship in this luxurious residence located in the sought-after Millstone Creek community. This home offers the finest in luxury living, high-end finishes throughout featuring chef's kitchen equipped with Viking appliances - 6-burner gas range top, convection oven, microwave & dishwasher. High-end cabinetry, stone countertops, & walk-in pantry complete this stunning space. The vaulted great room impresses with exposed wood beams & gas fireplace. The private main-level owner's suite boasts a vaulted ceiling, spa-like ensuite, & expansive walk-in closet. A second bedroom, full bath, & laundry room complete the main level. Upstairs, two additional bedrooms, a full bath, & large bonus room provide ample space for relaxation. Outdoor living is enhanced with a covered front porch, vaulted screened sunroom, deck, oversized 3-car side entry garage, private 1.08 acres, & community pond access have made it the perfect second home for the current owner
Property Details for 5164 Mill Race Lane
- Subdivision ComplexMillstone Creek
- Num Of Garage Spaces3
- Parking FeaturesDriveway, Attached Garage, Garage Door Opener, Garage Faces Side
- Property AttachedNo
LISTING UPDATED:
- StatusComing Soon
- MLS #CAR4265015
- Days on Site0
- MLS TypeResidential
- Year Built2008
- CountryLancaster
LISTING UPDATED:
- StatusComing Soon
- MLS #CAR4265015
- Days on Site0
- MLS TypeResidential
- Year Built2008
- CountryLancaster
Building Information for 5164 Mill Race Lane
- StoriesTwo
- Year Built2008
- Lot Size0.0000 Acres
Payment Calculator
Term
Interest
Home Price
Down Payment
The Payment Calculator is for illustrative purposes only. Read More
Property Information for 5164 Mill Race Lane
Summary
Location and General Information
- Community Features: Pond
- Coordinates: 34.885317,-80.799959
School Information
- Elementary School: Van Wyck
- Middle School: Indian Land
- High School: Indian Land
Taxes and HOA Information
- Parcel Number: 0021-00-114.00
- Tax Legal Description: 5164 MILL RACE LANE
Virtual Tour
Parking
- Open Parking: No
Interior and Exterior Features
Interior Features
- Cooling: Ceiling Fan(s), Central Air
- Heating: Forced Air, Natural Gas
- Appliances: Dishwasher, Disposal, Gas Cooktop, Microwave
- Fireplace Features: Gas, Gas Log, Great Room
- Flooring: Carpet, Tile, Wood
- Interior Features: Attic Walk In, Breakfast Bar, Entrance Foyer, Garden Tub, Pantry, Storage, Walk-In Closet(s), Walk-In Pantry, Wet Bar
- Levels/Stories: Two
- Other Equipment: Surround Sound
- Foundation: Crawl Space
- Bathrooms Total Integer: 3
Exterior Features
- Accessibility Features: Bath Grab Bars
- Construction Materials: Brick Partial, Stone
- Patio And Porch Features: Covered, Deck, Front Porch, Porch, Rear Porch, Screened
- Pool Features: None
- Road Surface Type: Concrete, Paved
- Roof Type: Shingle
- Security Features: Carbon Monoxide Detector(s), Security System, Smoke Detector(s)
- Laundry Features: Laundry Room, Main Level
- Pool Private: No
Property
Utilities
- Sewer: Septic Installed
- Water Source: County Water
Property and Assessments
- Home Warranty: No
Green Features
Lot Information
- Above Grade Finished Area: 3835
Rental
Rent Information
- Land Lease: No
Public Records for 5164 Mill Race Lane
Home Facts
- Beds4
- Baths3
- Above Grade Finished3,835 SqFt
- StoriesTwo
- Lot Size0.0000 Acres
- StyleSingle Family Residence
- Year Built2008
- APN0021-00-114.00
- CountyLancaster
- ZoningLDR


