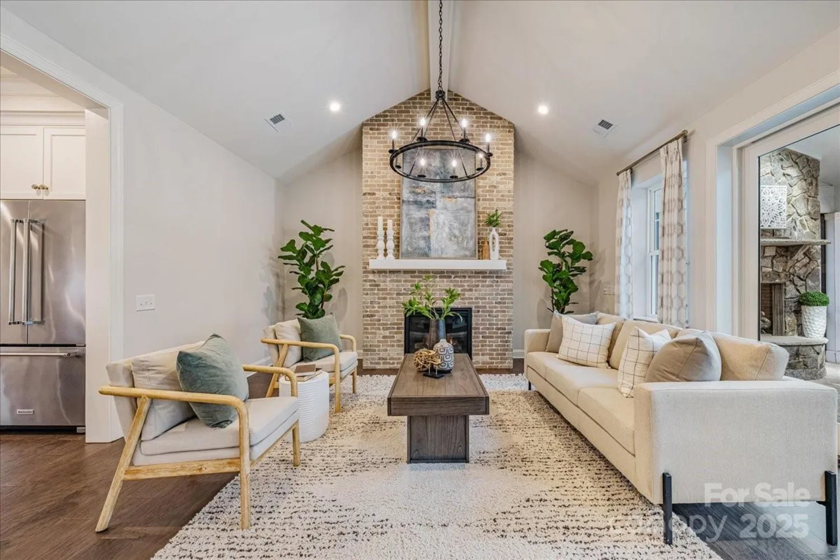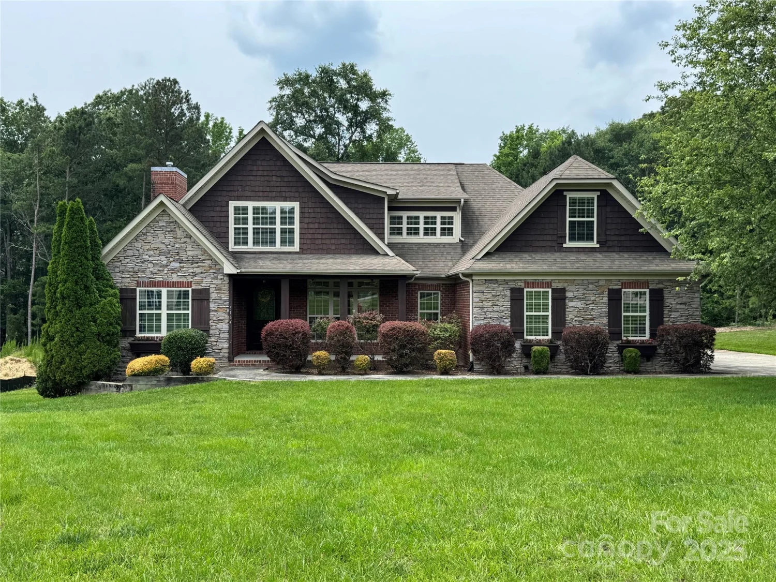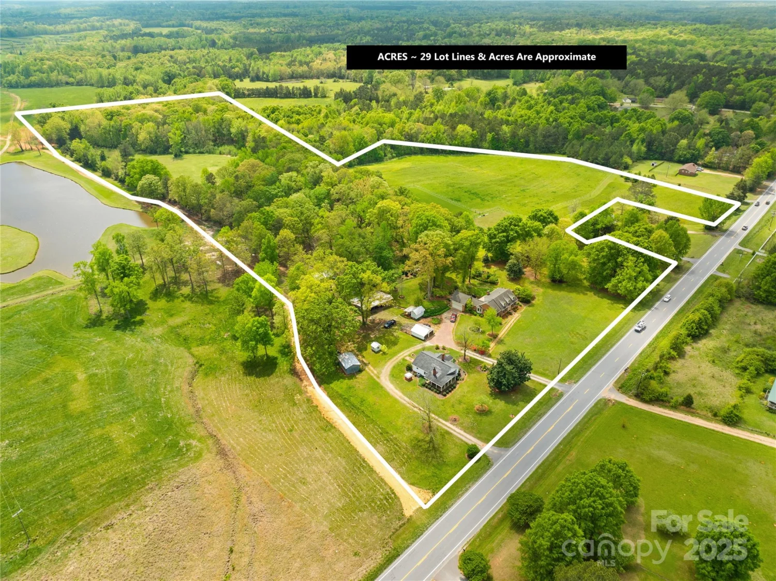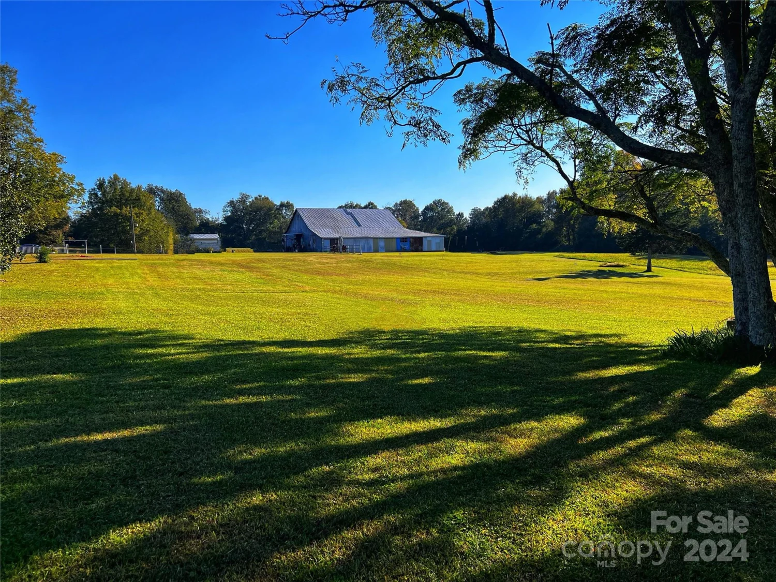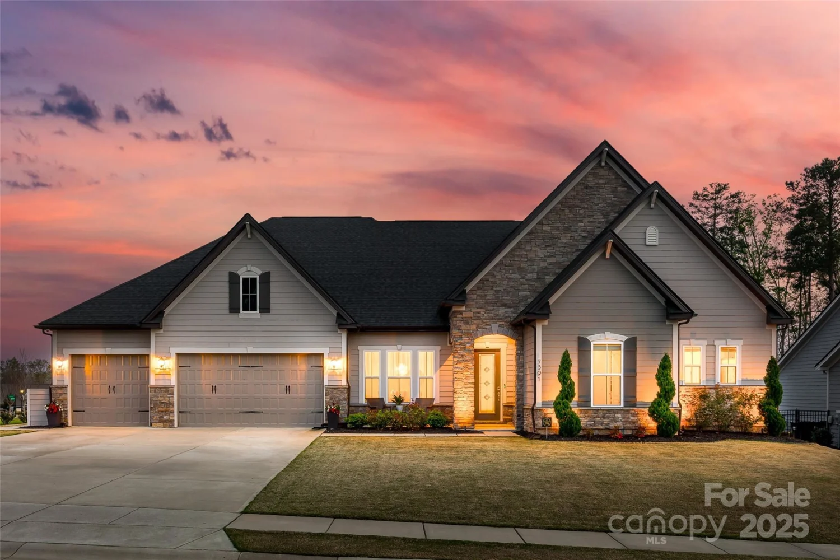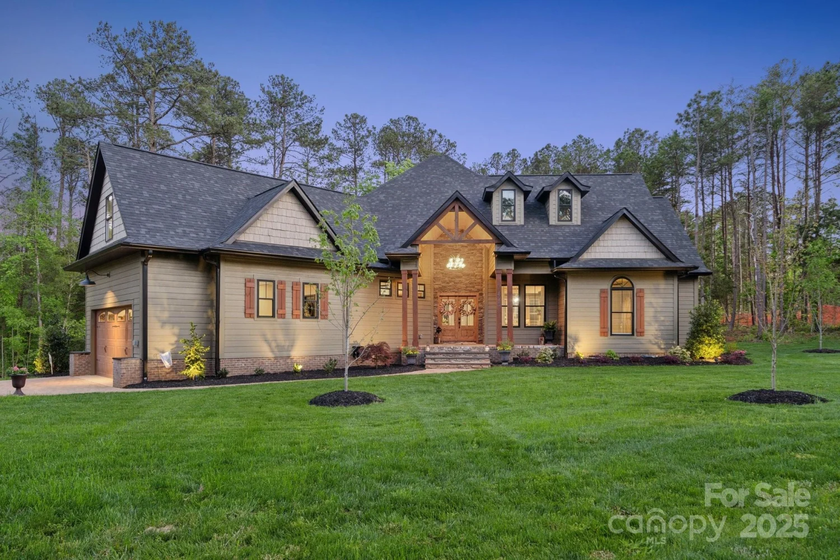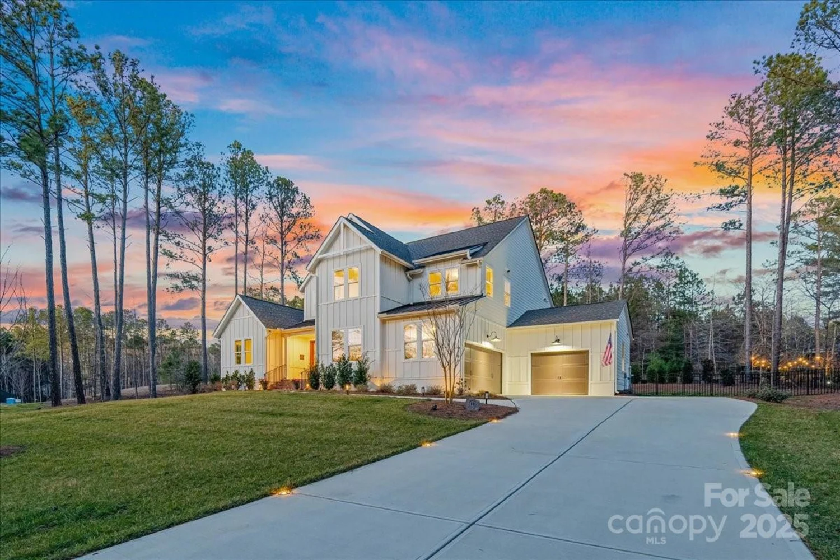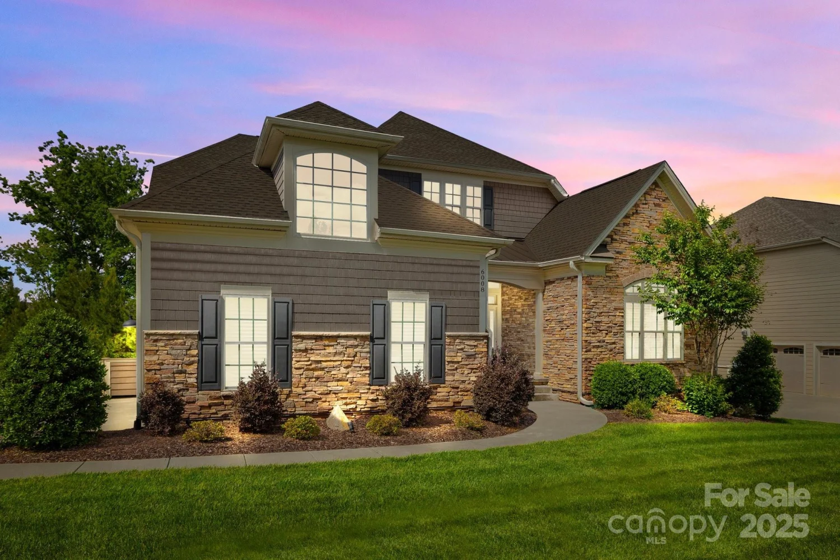7026 wyngate placeLancaster, SC 29720
7026 wyngate placeLancaster, SC 29720
Description
Stunning home on one of the largest, private flat lots in the neighborhood featuring the sought-after Pikewood floorplan. Main-level primary suite, extended deck, and professionally landscaped yard. Gourmet kitchen with oversized island, gas cooktop, and abundant natural light. Finished walk-out basement includes a custom media room with a 4K projector, theater seating, and professional audio system. Each bedroom has a private en-suite. Too many upgrades to mention! 3-car garage with 4-ft extension, epoxy flooring, and EV port. Zoned for top-rated Indian Land schools and conveniently located near Ballantyne and Waxhaw. Sellers are relocating for work—offering a rare opportunity to own this beautifully upgraded home. Full list of upgrades available at the end of the photo gallery.
Property Details for 7026 Wyngate Place
- Subdivision ComplexBent Creek
- ExteriorIn-Ground Irrigation
- Num Of Garage Spaces3
- Parking FeaturesElectric Vehicle Charging Station(s), Attached Garage
- Property AttachedNo
LISTING UPDATED:
- StatusComing Soon
- MLS #CAR4265136
- Days on Site0
- HOA Fees$592 / month
- MLS TypeResidential
- Year Built2020
- CountryLancaster
LISTING UPDATED:
- StatusComing Soon
- MLS #CAR4265136
- Days on Site0
- HOA Fees$592 / month
- MLS TypeResidential
- Year Built2020
- CountryLancaster
Building Information for 7026 Wyngate Place
- StoriesTwo
- Year Built2020
- Lot Size0.0000 Acres
Payment Calculator
Term
Interest
Home Price
Down Payment
The Payment Calculator is for illustrative purposes only. Read More
Property Information for 7026 Wyngate Place
Summary
Location and General Information
- Community Features: Clubhouse, Outdoor Pool, Playground, Sidewalks, Street Lights
- Coordinates: 34.93571552,-80.80462324
School Information
- Elementary School: Van Wyck
- Middle School: Indian Land
- High School: Indian Land
Taxes and HOA Information
- Parcel Number: 0014O-0A-072.00
- Tax Legal Description: BENT CREEK SUBDIVISION 0.384 AC LOT
Virtual Tour
Parking
- Open Parking: No
Interior and Exterior Features
Interior Features
- Cooling: Central Air
- Heating: Forced Air, Natural Gas
- Appliances: Dishwasher, Disposal
- Basement: Finished, Interior Entry, Sump Pump, Walk-Out Access
- Fireplace Features: Family Room
- Flooring: Carpet, Hardwood, Tile
- Interior Features: Kitchen Island, Open Floorplan, Pantry, Walk-In Closet(s)
- Levels/Stories: Two
- Window Features: Insulated Window(s)
- Foundation: Basement
- Total Half Baths: 1
- Bathrooms Total Integer: 6
Exterior Features
- Construction Materials: Brick Partial, Fiber Cement
- Fencing: Back Yard
- Patio And Porch Features: Deck, Front Porch
- Pool Features: None
- Road Surface Type: Concrete, Paved
- Roof Type: Shingle
- Laundry Features: Main Level
- Pool Private: No
Property
Utilities
- Sewer: County Sewer
- Water Source: County Water
Property and Assessments
- Home Warranty: No
Green Features
Lot Information
- Above Grade Finished Area: 3194
- Lot Features: Level, Private, Wooded
Rental
Rent Information
- Land Lease: No
Public Records for 7026 Wyngate Place
Home Facts
- Beds5
- Baths5
- Above Grade Finished3,194 SqFt
- Below Grade Finished1,642 SqFt
- StoriesTwo
- Lot Size0.0000 Acres
- StyleSingle Family Residence
- Year Built2020
- APN0014O-0A-072.00
- CountyLancaster


