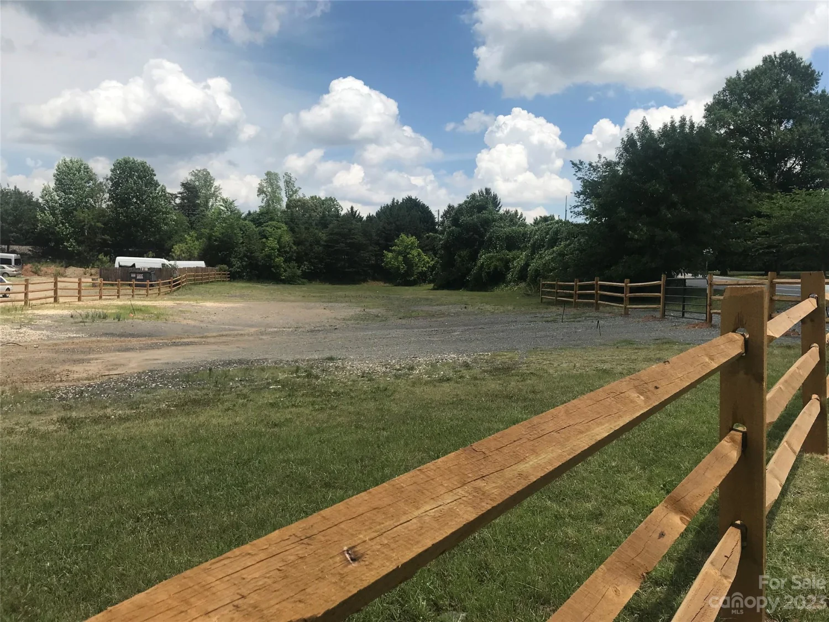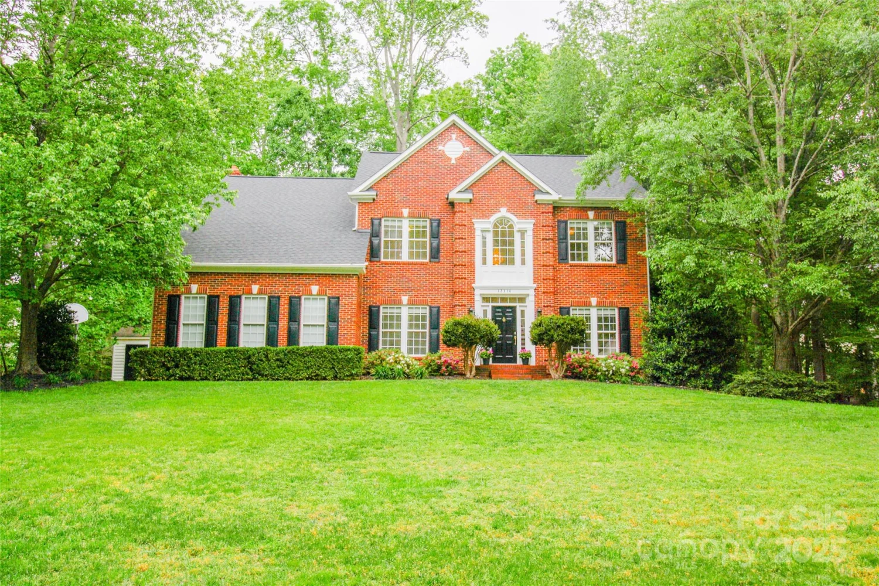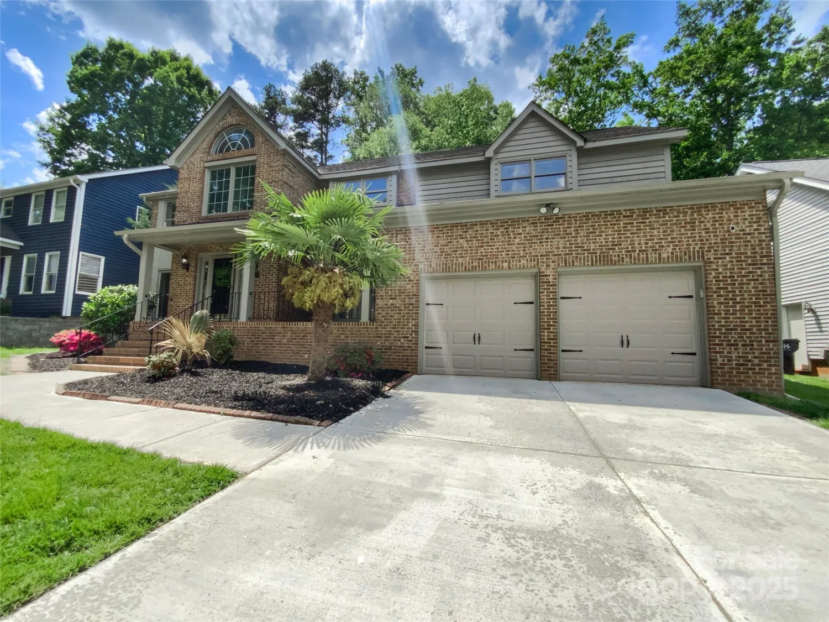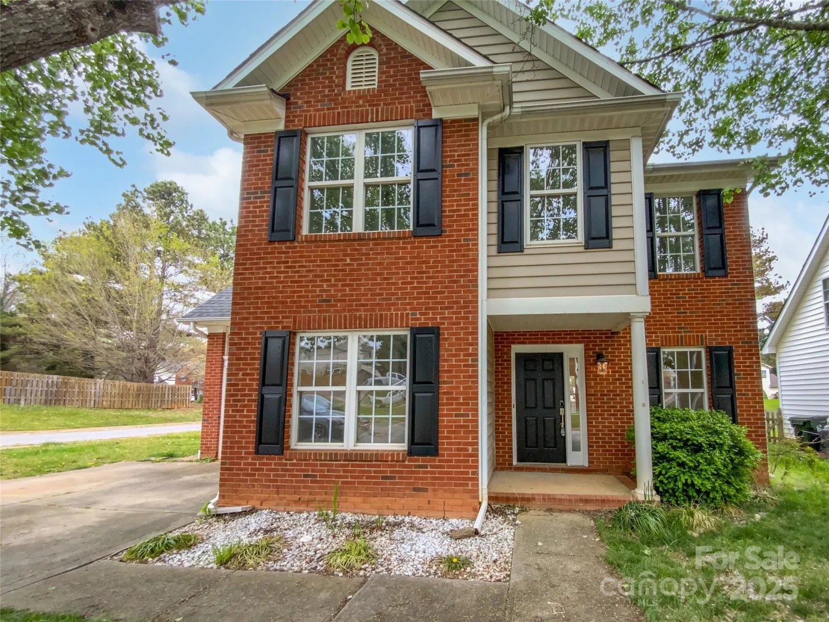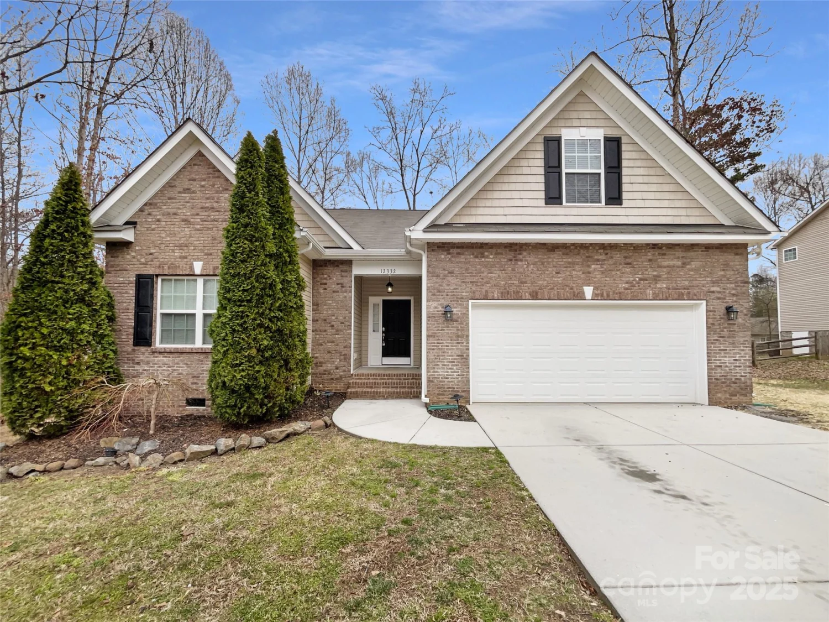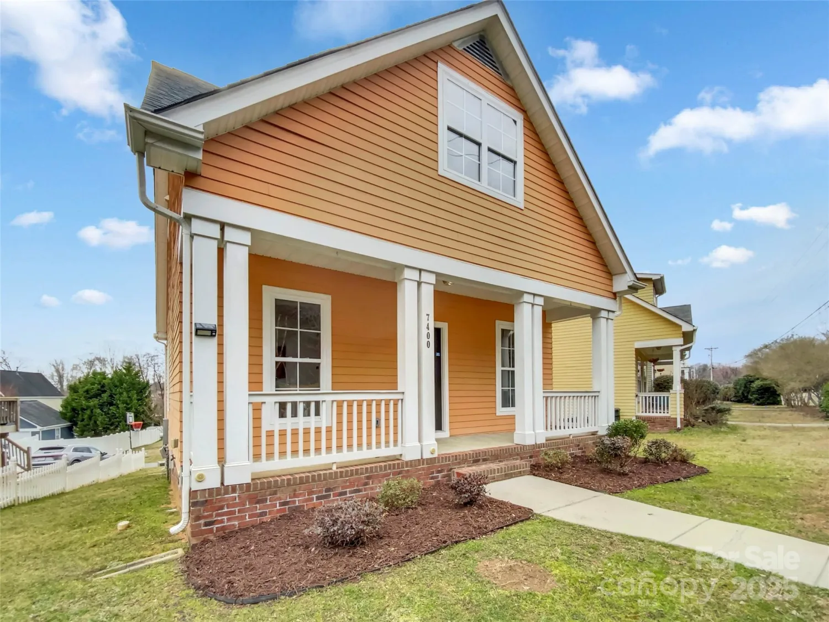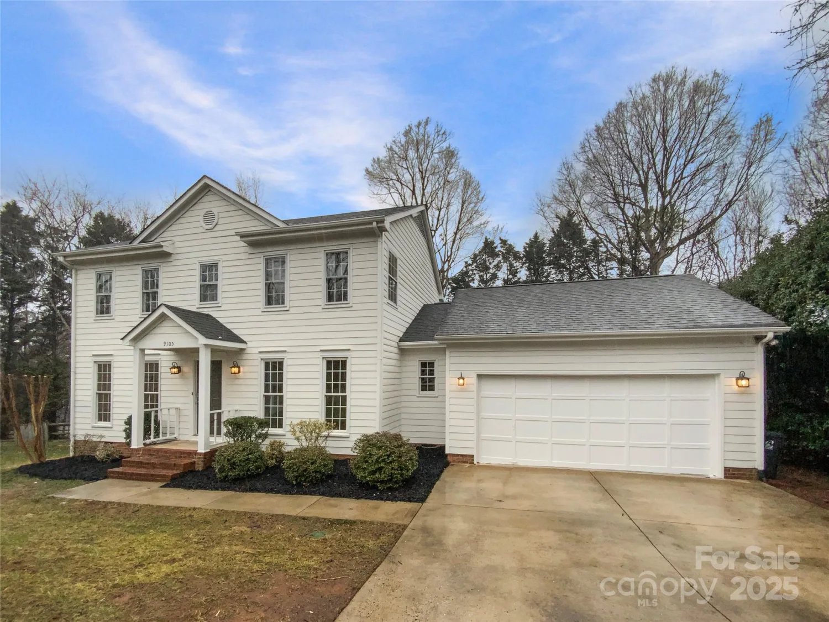12220 huntersville concord roadHuntersville, NC 28078
12220 huntersville concord roadHuntersville, NC 28078
Description
Just minutes from downtown Huntersville, this beautifully updated home offers 4 bdrms and 4 full baths, perfect for flexible living. Each floor features at least 1 bdrm and a full bathroom, providing comfort and privacy for both family & guests. The open-concept kitchen, complete w/granite countertops and stainless steel appliances, flows seamlessly into the dining and living areas. Just off the main living space you'll find an upgraded Trex deck, ideal for relaxing and entertaining. The fully finished basement adds even more versatility, featuring the 4th bdrm and full bath or serving as the perfect flex space. Additional highlights include a two-car garage and an extended driveway. Enjoy peace of mind w/recent updates all completed in 2024-2025 - renovated bathrooms, new carpet, new Trex deck, insulated garage door w/cabinets & updated laundry rm and primary bdrm closet. This home blends comfort, functionality, and recent upgrades in a prime location. Come see what it has to offer!
Property Details for 12220 Huntersville Concord Road
- Subdivision ComplexVermillion
- Num Of Garage Spaces2
- Parking FeaturesDriveway, Attached Garage, Garage Faces Rear, Keypad Entry
- Property AttachedNo
LISTING UPDATED:
- StatusHold
- MLS #CAR4265142
- Days on Site0
- HOA Fees$700 / year
- MLS TypeResidential
- Year Built2017
- CountryMecklenburg
Location
Listing Courtesy of Nest Realty Lake Norman - Daphne King
LISTING UPDATED:
- StatusHold
- MLS #CAR4265142
- Days on Site0
- HOA Fees$700 / year
- MLS TypeResidential
- Year Built2017
- CountryMecklenburg
Building Information for 12220 Huntersville Concord Road
- StoriesThree
- Year Built2017
- Lot Size0.0000 Acres
Payment Calculator
Term
Interest
Home Price
Down Payment
The Payment Calculator is for illustrative purposes only. Read More
Property Information for 12220 Huntersville Concord Road
Summary
Location and General Information
- Community Features: Outdoor Pool, Playground, Sidewalks, Street Lights, Walking Trails
- Coordinates: 35.415835,-80.834816
School Information
- Elementary School: Blythe
- Middle School: Alexander
- High School: North Mecklenburg
Taxes and HOA Information
- Parcel Number: 019-291-33
- Tax Legal Description: L5 M59-367
Virtual Tour
Parking
- Open Parking: No
Interior and Exterior Features
Interior Features
- Cooling: Central Air
- Heating: Central, Natural Gas
- Appliances: Dishwasher, Disposal, Electric Range, Microwave, Refrigerator, Washer/Dryer
- Basement: Basement Garage Door, Finished
- Flooring: Carpet, Hardwood, Tile
- Interior Features: Cable Prewire, Kitchen Island
- Levels/Stories: Three
- Foundation: Basement
- Bathrooms Total Integer: 4
Exterior Features
- Construction Materials: Hardboard Siding
- Patio And Porch Features: Balcony, Covered, Deck, Front Porch
- Pool Features: None
- Road Surface Type: Concrete, Paved
- Security Features: Carbon Monoxide Detector(s), Smoke Detector(s)
- Laundry Features: In Hall
- Pool Private: No
Property
Utilities
- Sewer: Public Sewer
- Utilities: Cable Available
- Water Source: City
Property and Assessments
- Home Warranty: No
Green Features
Lot Information
- Above Grade Finished Area: 1624
Rental
Rent Information
- Land Lease: No
Public Records for 12220 Huntersville Concord Road
Home Facts
- Beds4
- Baths4
- Above Grade Finished1,624 SqFt
- Below Grade Finished458 SqFt
- StoriesThree
- Lot Size0.0000 Acres
- StyleSingle Family Residence
- Year Built2017
- APN019-291-33
- CountyMecklenburg
- ZoningNR



