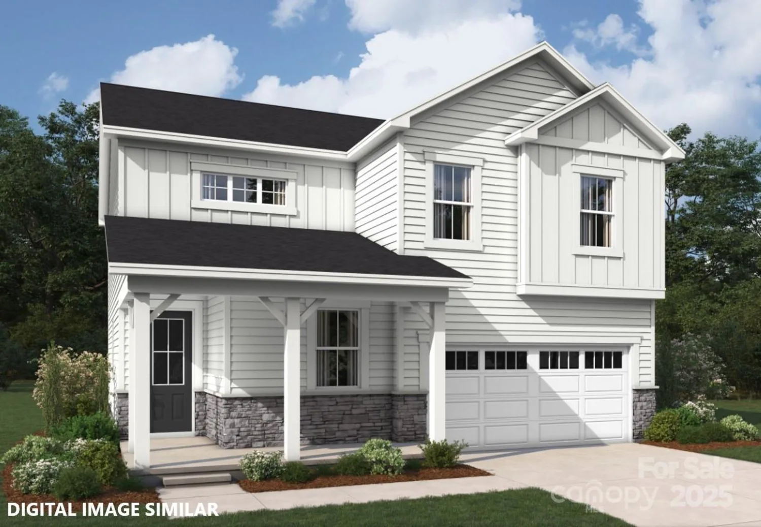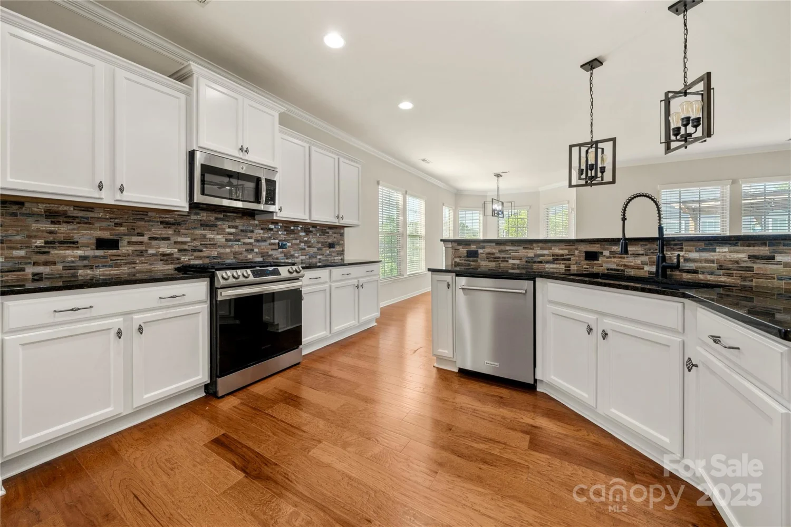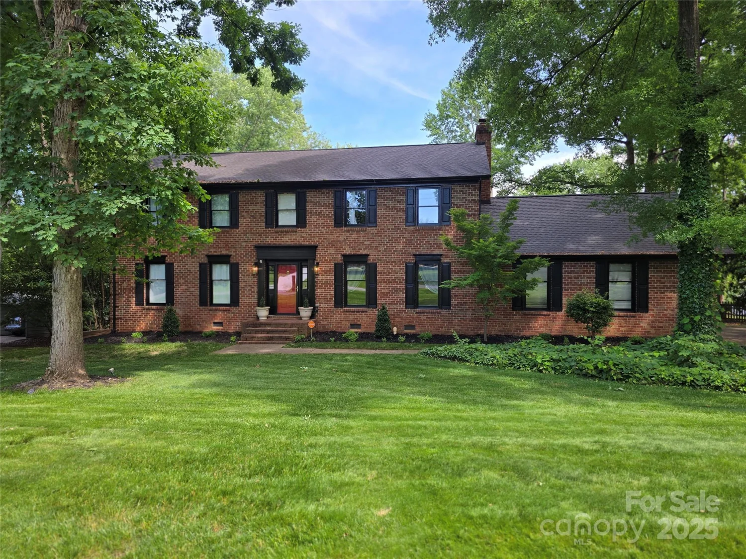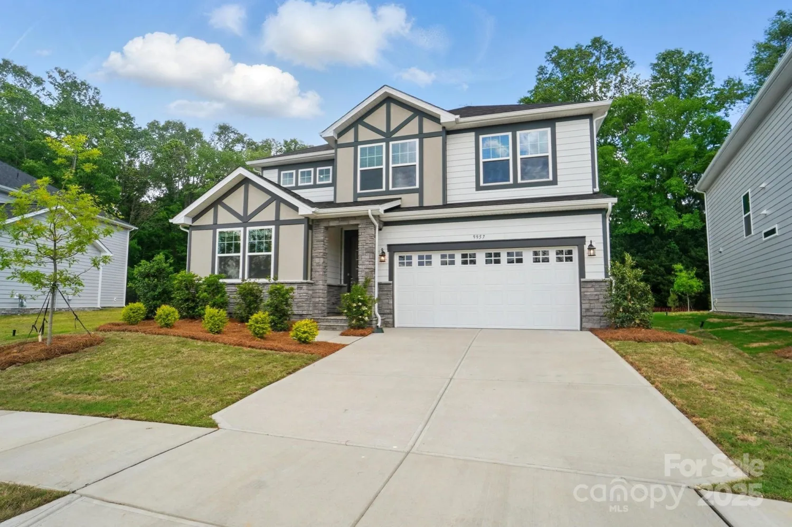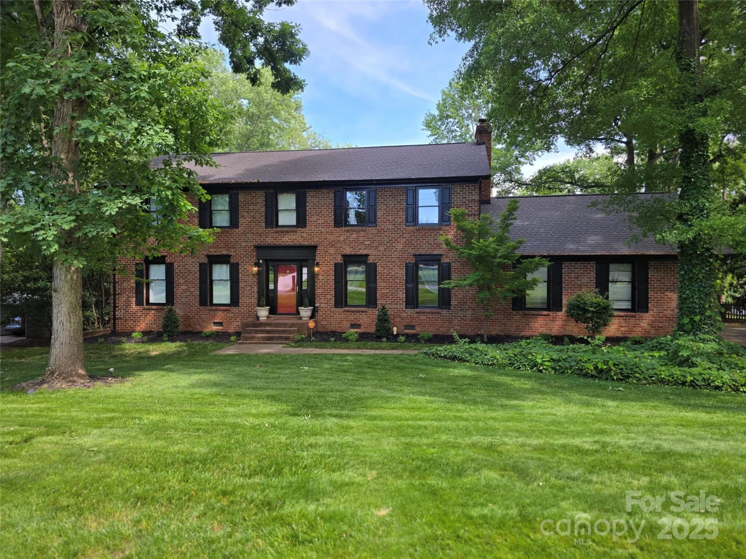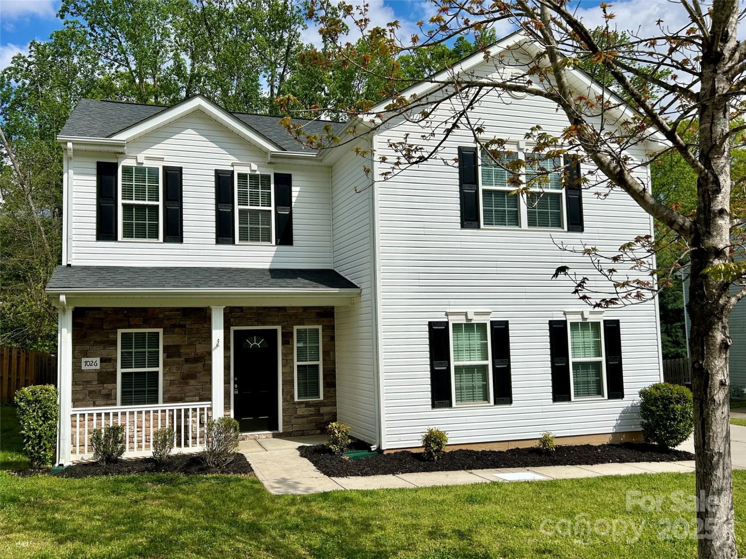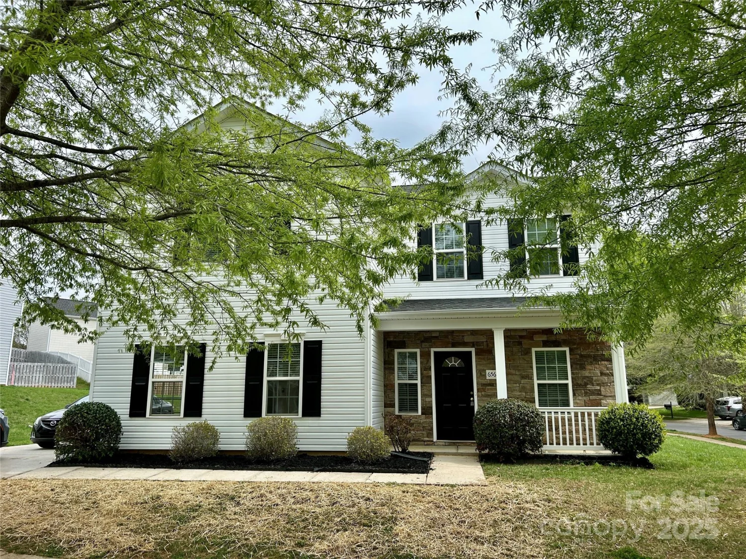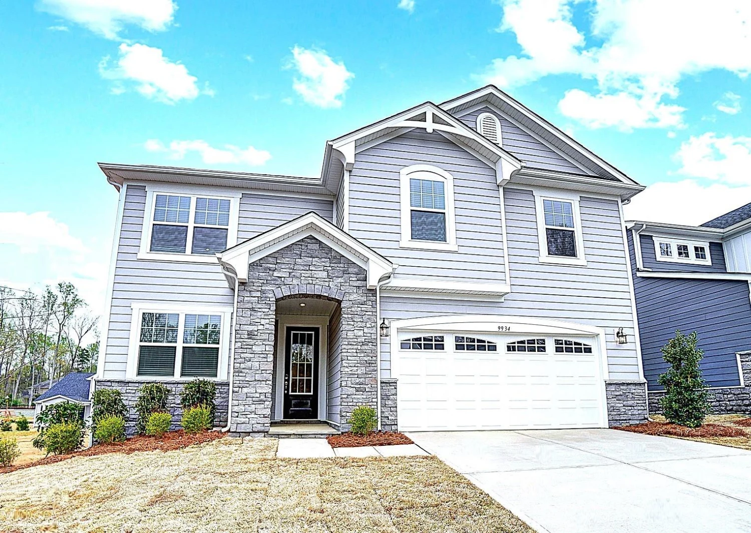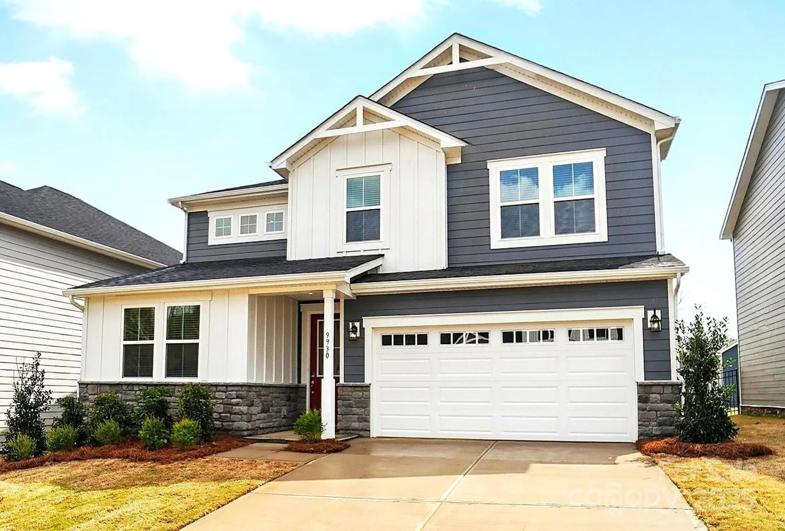15916 foreleigh roadHuntersville, NC 28078
15916 foreleigh roadHuntersville, NC 28078
Description
This beautifully maintained, move-in ready 4-bedroom, 2.5-bathroom home offers comfort, space, & privacy! The main level features an inviting open-concept layout, with a spacious living room that flows seamlessly into the dining area & a modern kitchen equipped with stainless steel appliances, ample cabinetry & a large island—perfect for entertaining. Huge walk-in pantry! Upstairs, the primary suite offers a peaceful retreat with a walk-in closet & en-suite bathroom with double vanities, a walk-in shower & a garden tub. Three additional bedrooms with a separate loft provide plenty of space for family & guests. The 2.5 bathrooms are stylishly appointed, ensuring convenience for everyone. The enclosed four-season sunroom is perfect for relaxing all year round.Step outside to enjoy a private, fully fenced backyard with brand-new sod—ideal for outdoor dining, gardening, or simply relaxing. Located in a desirable neighborhood with easy access to schools, shopping, dining & major highways.
Property Details for 15916 Foreleigh Road
- Subdivision ComplexLakemont
- Architectural StyleTransitional
- Num Of Garage Spaces2
- Parking FeaturesAttached Garage, Garage Door Opener, Garage Faces Front
- Property AttachedNo
LISTING UPDATED:
- StatusClosed
- MLS #CAR4235476
- Days on Site9
- HOA Fees$475 / month
- MLS TypeResidential
- Year Built2017
- CountryMecklenburg
Location
Listing Courtesy of NorthGroup Real Estate LLC - Inna Radko
LISTING UPDATED:
- StatusClosed
- MLS #CAR4235476
- Days on Site9
- HOA Fees$475 / month
- MLS TypeResidential
- Year Built2017
- CountryMecklenburg
Building Information for 15916 Foreleigh Road
- StoriesTwo
- Year Built2017
- Lot Size0.0000 Acres
Payment Calculator
Term
Interest
Home Price
Down Payment
The Payment Calculator is for illustrative purposes only. Read More
Property Information for 15916 Foreleigh Road
Summary
Location and General Information
- Community Features: Picnic Area, Sidewalks, Street Lights
- Coordinates: 35.41081571,-80.91056686
School Information
- Elementary School: Barnette
- Middle School: Bradley
- High School: Hopewell
Taxes and HOA Information
- Parcel Number: 015-412-19
- Tax Legal Description: L62 M59-840
Virtual Tour
Parking
- Open Parking: No
Interior and Exterior Features
Interior Features
- Cooling: Ceiling Fan(s), Central Air, Electric
- Heating: Forced Air, Natural Gas
- Appliances: Dishwasher, Disposal, Electric Oven, Gas Cooktop, Gas Water Heater, Microwave, Plumbed For Ice Maker, Self Cleaning Oven
- Fireplace Features: Gas, Gas Log, Living Room
- Flooring: Carpet, Hardwood, Tile
- Interior Features: Attic Stairs Pulldown, Cable Prewire, Entrance Foyer, Garden Tub, Kitchen Island, Open Floorplan, Pantry, Storage, Walk-In Closet(s), Walk-In Pantry
- Levels/Stories: Two
- Foundation: Slab
- Total Half Baths: 1
- Bathrooms Total Integer: 3
Exterior Features
- Construction Materials: Brick Partial, Hardboard Siding
- Fencing: Back Yard, Fenced, Full, Privacy
- Patio And Porch Features: Covered, Front Porch, Patio
- Pool Features: None
- Road Surface Type: Concrete, Paved
- Roof Type: Shingle, Metal
- Laundry Features: Laundry Room, Upper Level
- Pool Private: No
Property
Utilities
- Sewer: Public Sewer
- Utilities: Cable Available, Electricity Connected, Natural Gas, Underground Power Lines
- Water Source: City
Property and Assessments
- Home Warranty: No
Green Features
Lot Information
- Above Grade Finished Area: 2856
- Lot Features: Level, Private, Wooded
Rental
Rent Information
- Land Lease: No
Public Records for 15916 Foreleigh Road
Home Facts
- Beds4
- Baths2
- Above Grade Finished2,856 SqFt
- StoriesTwo
- Lot Size0.0000 Acres
- StyleSingle Family Residence
- Year Built2017
- APN015-412-19
- CountyMecklenburg
- ZoningT-R


